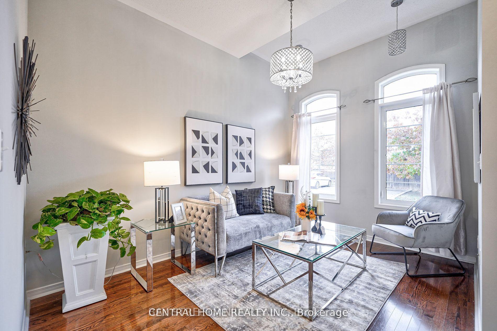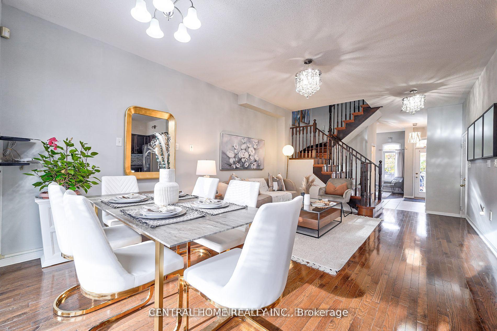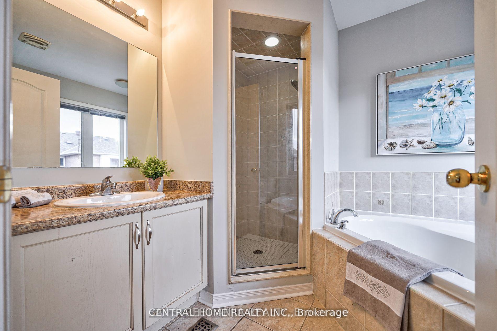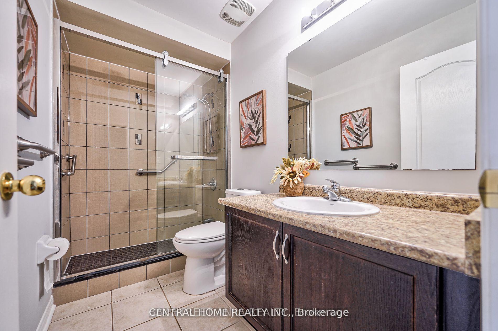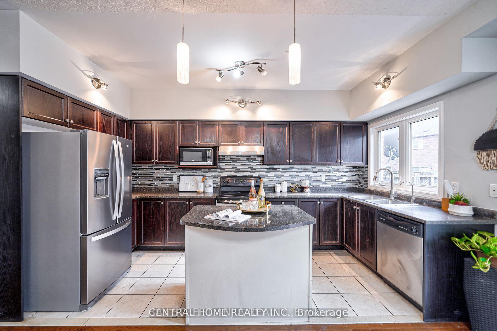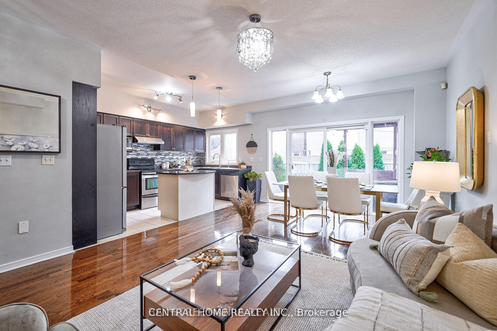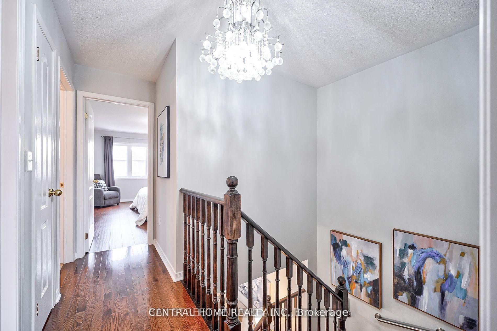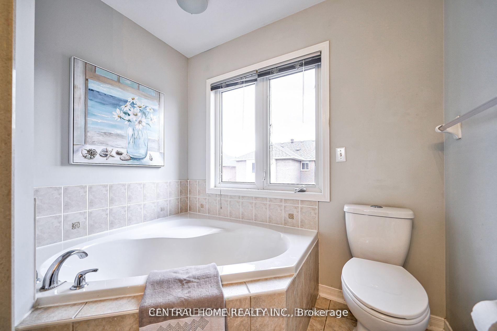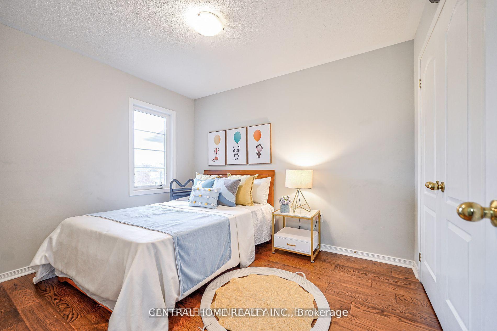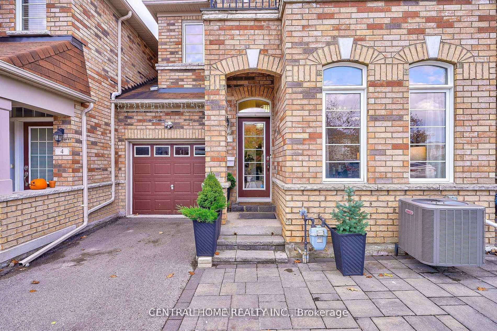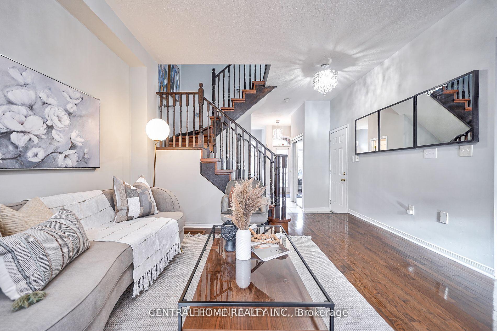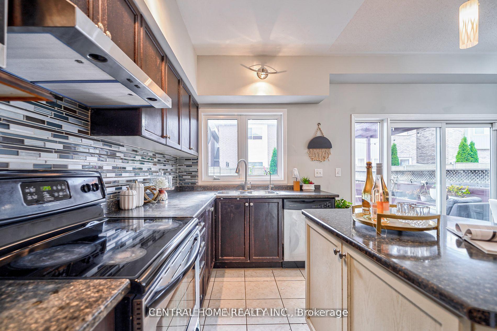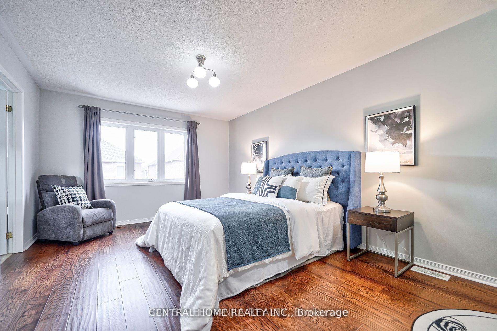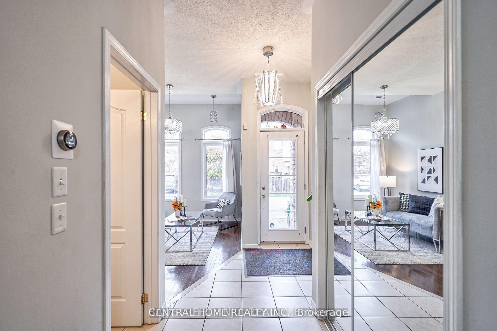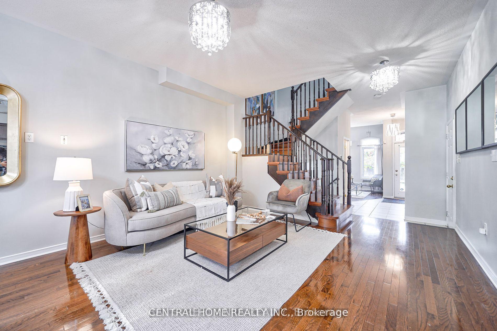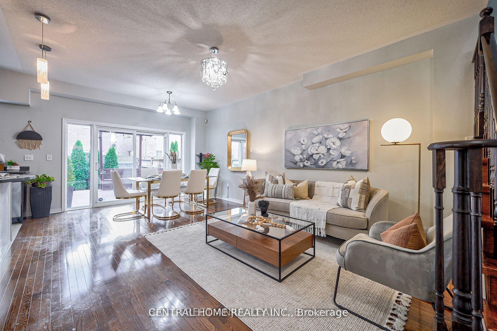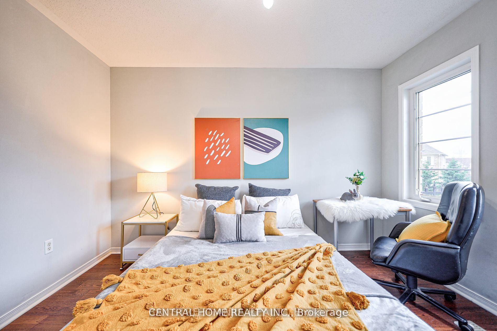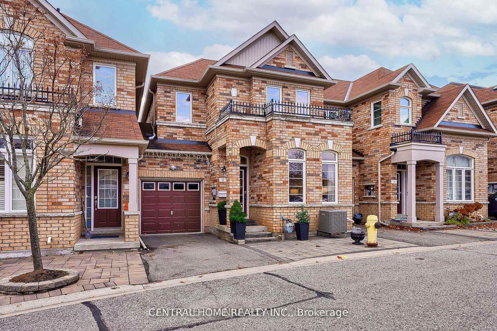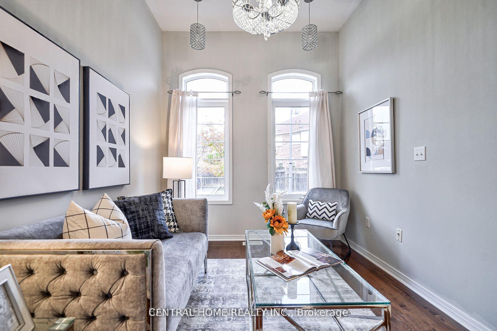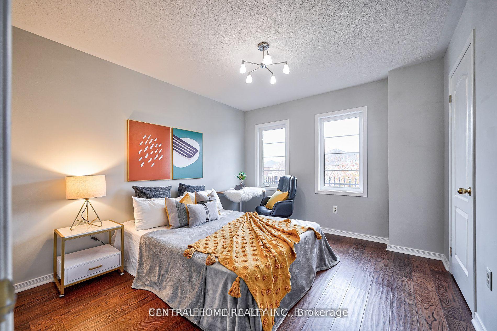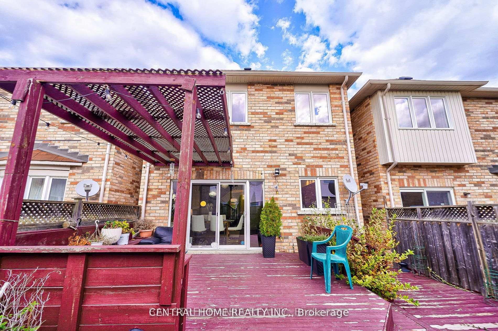$3,500
Available - For Rent
Listing ID: N12094397
6 Todman Lane , Markham, L6E 0C8, York
| This beautifully maintained home features gleaming hardwood floors throughout the main and second levels, creating a warm and inviting atmosphere. Perfectly situated just minutes from top-rated schools including Wismer Public School and Bur Oak Secondary School, as well as Wismer Park, restaurants, supermarkets, and all essential amenities. The kitchen is equipped with stainless steel appliances, a stylish backsplash, and modern light fixtures that add a touch of elegance. The staircase and second-floor hardwood flooring were updated in 2021, enhancing the homes contemporary appeal. Enjoy outdoor living with a spacious, upgraded backyard deck, ideal for entertaining. The driveway features attractive interlocking pavers. Additional highlights include convenient direct access to the garage. All photos are from previous listing (no furniture included). |
| Price | $3,500 |
| Taxes: | $0.00 |
| Occupancy: | Vacant |
| Address: | 6 Todman Lane , Markham, L6E 0C8, York |
| Directions/Cross Streets: | McCowan Rd / Bur Oak Ave |
| Rooms: | 7 |
| Bedrooms: | 3 |
| Bedrooms +: | 0 |
| Family Room: | F |
| Basement: | Full, Unfinished |
| Furnished: | Unfu |
| Level/Floor | Room | Length(ft) | Width(ft) | Descriptions | |
| Room 1 | Main | Foyer | 13.87 | 6.86 | Double Closet, 2 Pc Bath, Ceramic Floor |
| Room 2 | Main | Kitchen | 14.86 | 6.89 | Ceramic Floor, Open Concept |
| Room 3 | Main | Breakfast | 12.96 | 8.59 | Hardwood Floor, W/O To Yard, Combined w/Family |
| Room 4 | Main | Family Ro | 12.96 | 11.41 | Hardwood Floor, Open Concept |
| Room 5 | Main | Dining Ro | 12.63 | 8.72 | Hardwood Floor, Separate Room, Picture Window |
| Room 6 | Second | Primary B | 19.61 | 11.97 | Hardwood Floor, 4 Pc Ensuite, Walk-In Closet(s) |
| Room 7 | Second | Bedroom 2 | 11.81 | 10.53 | Hardwood Floor, Closet, Overlooks Frontyard |
| Room 8 | Second | Bedroom 3 | 10.92 | 8.99 | Hardwood Floor, Double Closet, Window |
| Washroom Type | No. of Pieces | Level |
| Washroom Type 1 | 2 | Main |
| Washroom Type 2 | 4 | Second |
| Washroom Type 3 | 4 | Second |
| Washroom Type 4 | 0 | |
| Washroom Type 5 | 0 |
| Total Area: | 0.00 |
| Property Type: | Link |
| Style: | 2-Storey |
| Exterior: | Brick |
| Garage Type: | Attached |
| (Parking/)Drive: | Private |
| Drive Parking Spaces: | 1 |
| Park #1 | |
| Parking Type: | Private |
| Park #2 | |
| Parking Type: | Private |
| Pool: | None |
| Laundry Access: | Ensuite |
| Approximatly Square Footage: | 1500-2000 |
| CAC Included: | N |
| Water Included: | N |
| Cabel TV Included: | N |
| Common Elements Included: | N |
| Heat Included: | N |
| Parking Included: | Y |
| Condo Tax Included: | N |
| Building Insurance Included: | N |
| Fireplace/Stove: | N |
| Heat Type: | Forced Air |
| Central Air Conditioning: | Central Air |
| Central Vac: | N |
| Laundry Level: | Syste |
| Ensuite Laundry: | F |
| Sewers: | Sewer |
| Although the information displayed is believed to be accurate, no warranties or representations are made of any kind. |
| CENTRAL HOME REALTY INC. |
|
|

Saleem Akhtar
Sales Representative
Dir:
647-965-2957
Bus:
416-496-9220
Fax:
416-496-2144
| Book Showing | Email a Friend |
Jump To:
At a Glance:
| Type: | Freehold - Link |
| Area: | York |
| Municipality: | Markham |
| Neighbourhood: | Wismer |
| Style: | 2-Storey |
| Beds: | 3 |
| Baths: | 3 |
| Fireplace: | N |
| Pool: | None |
Locatin Map:

