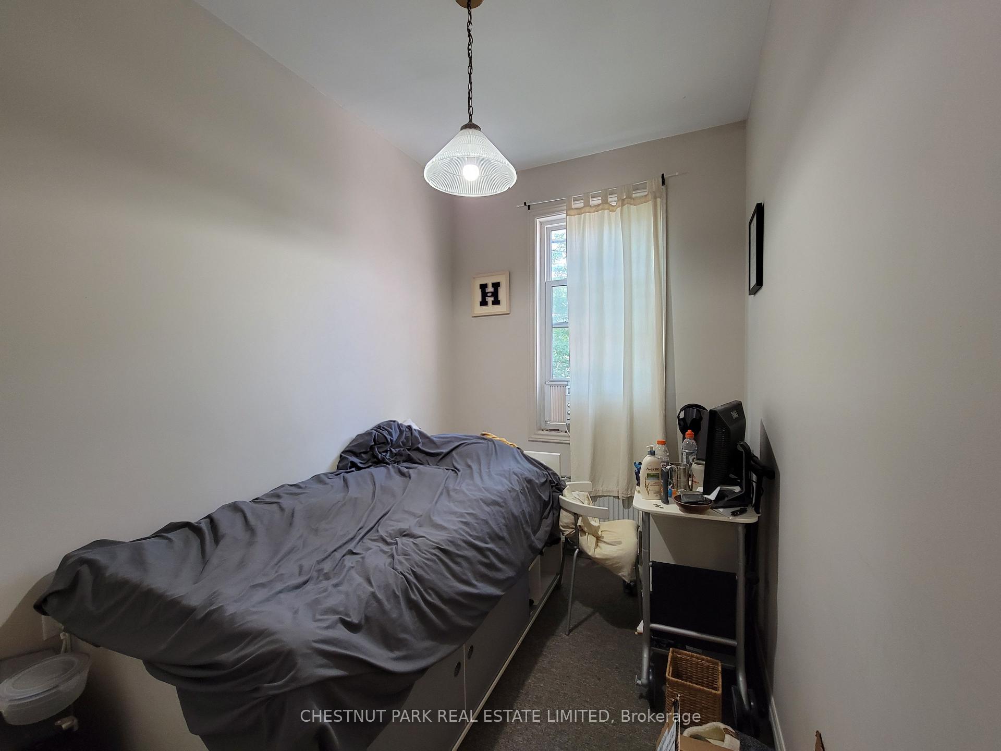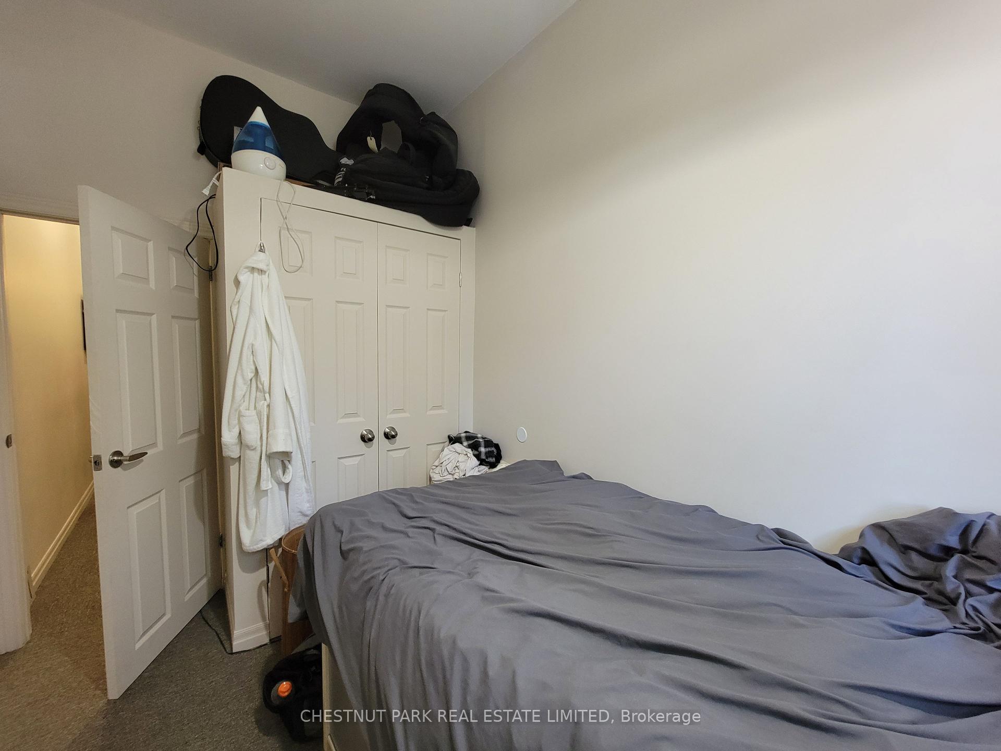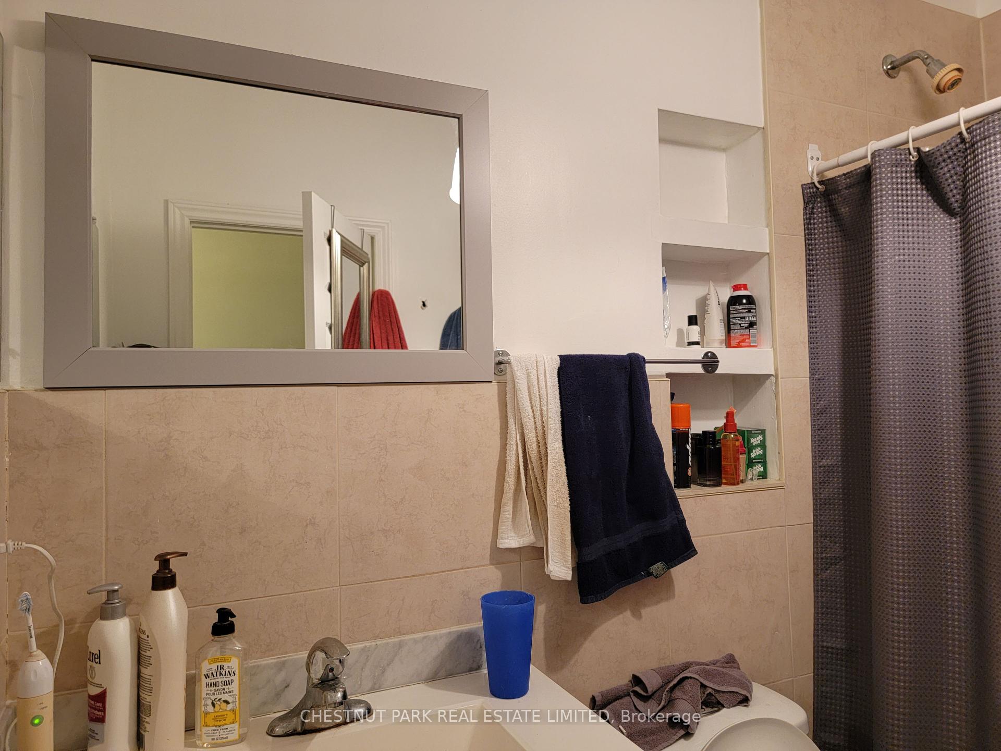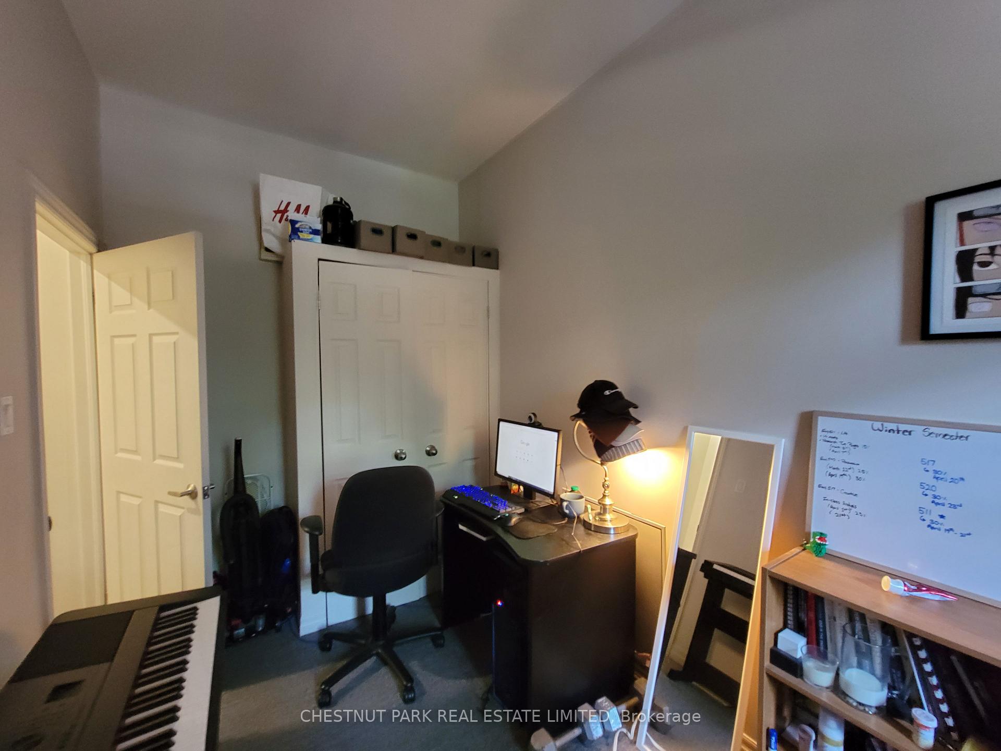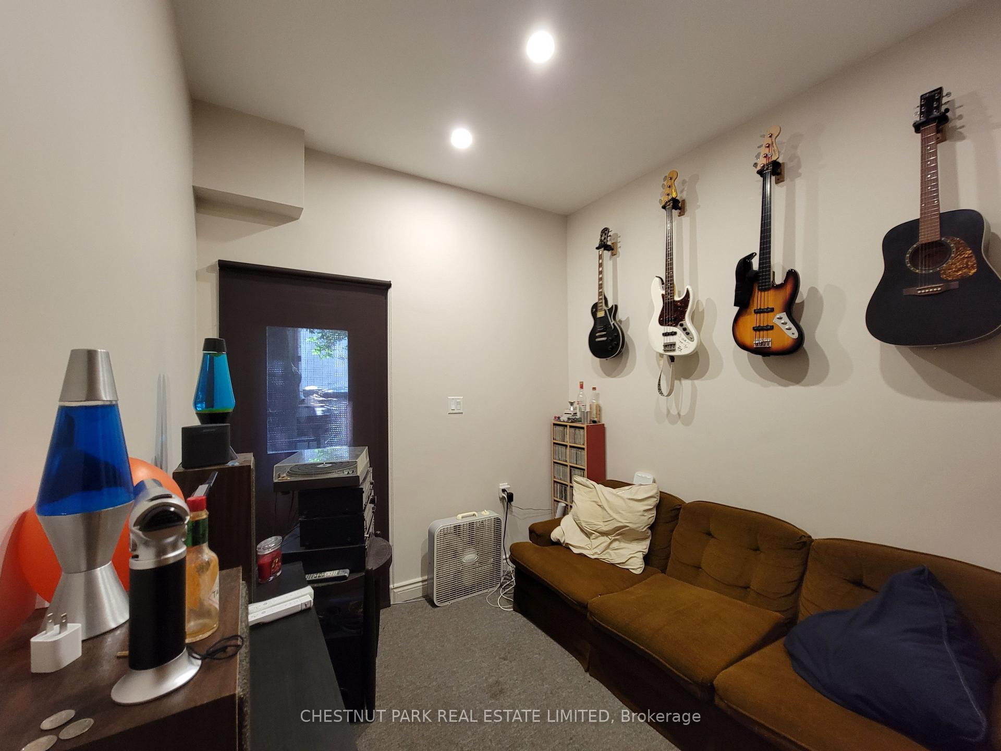$2,400
Available - For Rent
Listing ID: C12044349
342 Jarvis Stre , Toronto, M4Y 2G6, Toronto
| *** ONE MONTH RENT FREE *** Bright and spacious, this 2-bedroom-plus-den unit is nestled in one of downtown Toronto's most desirable neighborhoods. Updated kitchen and bathroom, which add a modern touch to this charming space. With high ceilings, the unit feels even more open and inviting. Take a moment to unwind in the shared backyard area, perfect for relaxing or socializing with neighbors. Convenience is key here, with amenities like Loblaws, TTC access, and Allan Gardens just a stone's throw away. Steps from Toronto Metropolitan University and the bustling Financial District, making it an ideal spot for both students and professionals. Tenants pay hydro. |
| Price | $2,400 |
| Taxes: | $0.00 |
| Occupancy: | Tenant |
| Address: | 342 Jarvis Stre , Toronto, M4Y 2G6, Toronto |
| Directions/Cross Streets: | Jarvis & Carlton |
| Rooms: | 3 |
| Rooms +: | 1 |
| Bedrooms: | 2 |
| Bedrooms +: | 1 |
| Family Room: | F |
| Basement: | None |
| Furnished: | Unfu |
| Level/Floor | Room | Length(ft) | Width(ft) | Descriptions | |
| Room 1 | Main | Kitchen | 10.33 | 8 | Renovated, Ceramic Floor |
| Room 2 | Main | Bedroom | 12 | 7.18 | Window, Broadloom |
| Room 3 | Main | Bedroom | 16.5 | 7.18 | Window, Broadloom |
| Room 4 | Main | Den | 11.87 | 9.41 | Pot Lights, Broadloom, W/O To Yard |
| Washroom Type | No. of Pieces | Level |
| Washroom Type 1 | 4 | Flat |
| Washroom Type 2 | 0 | |
| Washroom Type 3 | 0 | |
| Washroom Type 4 | 0 | |
| Washroom Type 5 | 0 |
| Total Area: | 0.00 |
| Property Type: | Semi-Detached |
| Style: | Apartment |
| Exterior: | Brick |
| Garage Type: | None |
| (Parking/)Drive: | None |
| Drive Parking Spaces: | 0 |
| Park #1 | |
| Parking Type: | None |
| Park #2 | |
| Parking Type: | None |
| Pool: | None |
| Laundry Access: | Coin Operated |
| CAC Included: | N |
| Water Included: | Y |
| Cabel TV Included: | N |
| Common Elements Included: | N |
| Heat Included: | Y |
| Parking Included: | N |
| Condo Tax Included: | N |
| Building Insurance Included: | N |
| Fireplace/Stove: | N |
| Heat Type: | Radiant |
| Central Air Conditioning: | Window Unit |
| Central Vac: | N |
| Laundry Level: | Syste |
| Ensuite Laundry: | F |
| Sewers: | Sewer |
| Utilities-Hydro: | N |
| Although the information displayed is believed to be accurate, no warranties or representations are made of any kind. |
| CHESTNUT PARK REAL ESTATE LIMITED |
|
|

Saleem Akhtar
Sales Representative
Dir:
647-965-2957
Bus:
416-496-9220
Fax:
416-496-2144
| Book Showing | Email a Friend |
Jump To:
At a Glance:
| Type: | Freehold - Semi-Detached |
| Area: | Toronto |
| Municipality: | Toronto C08 |
| Neighbourhood: | Church-Yonge Corridor |
| Style: | Apartment |
| Beds: | 2+1 |
| Baths: | 1 |
| Fireplace: | N |
| Pool: | None |
Locatin Map:


