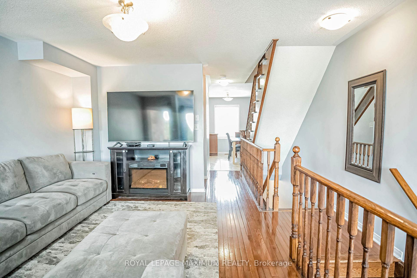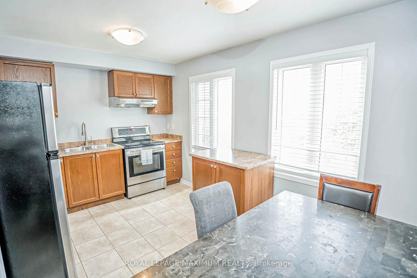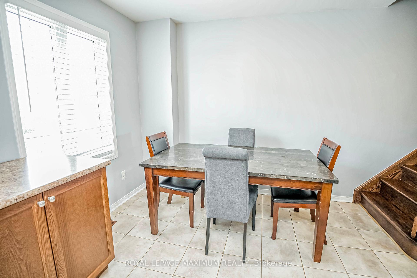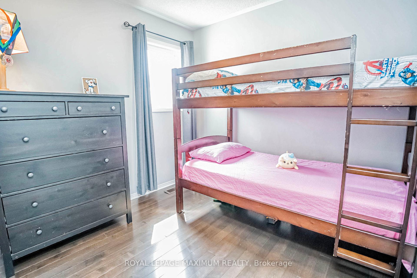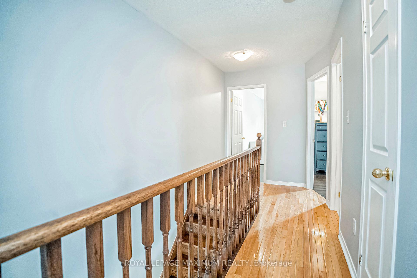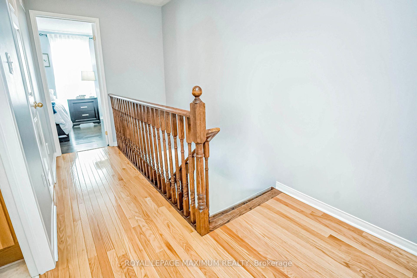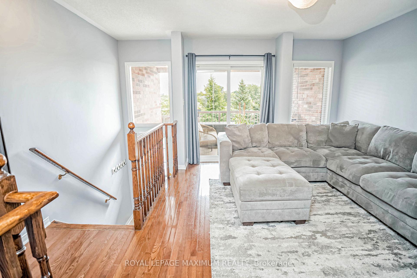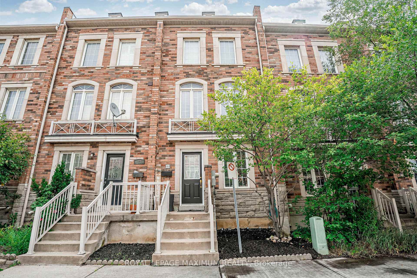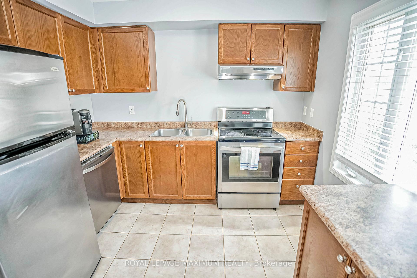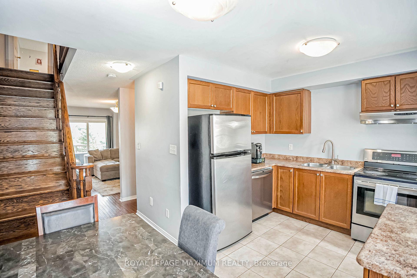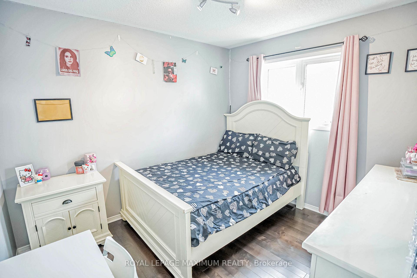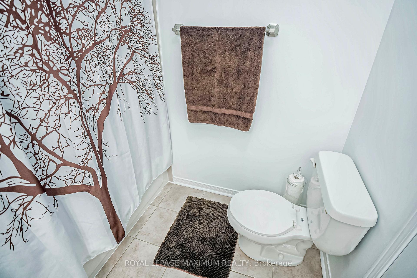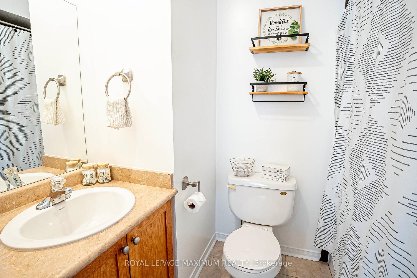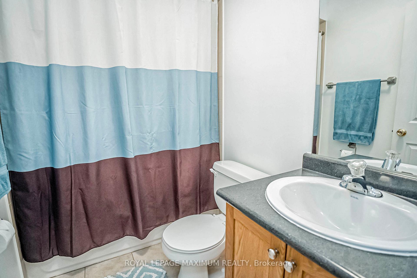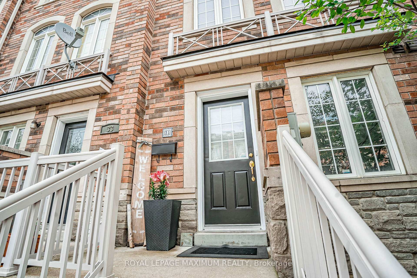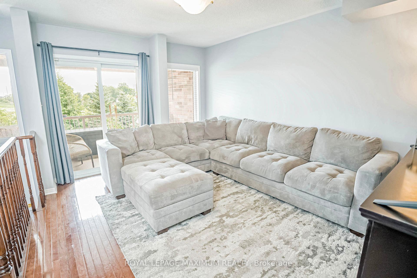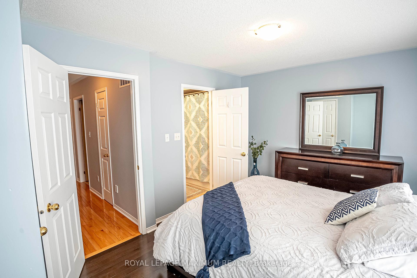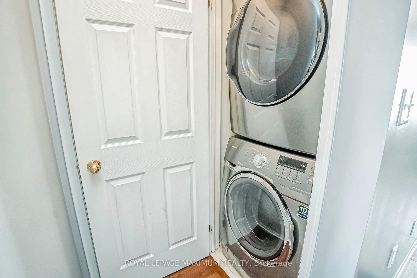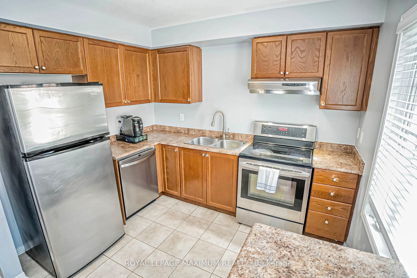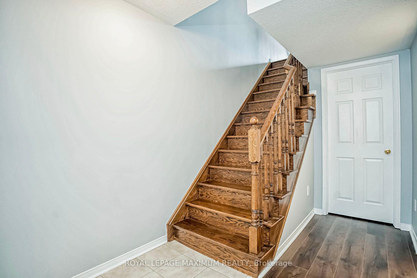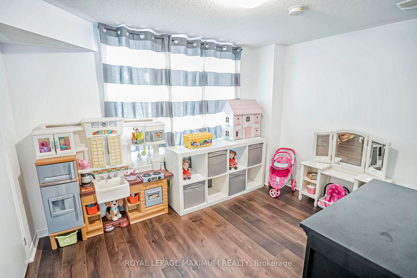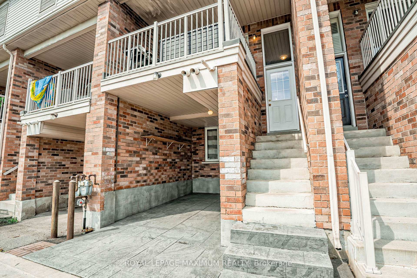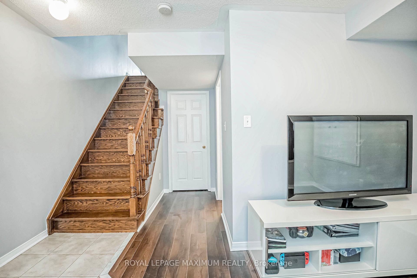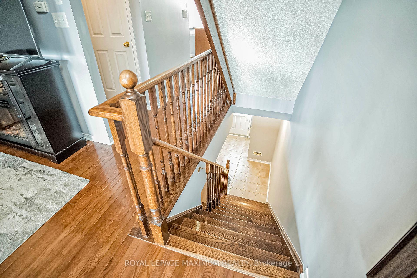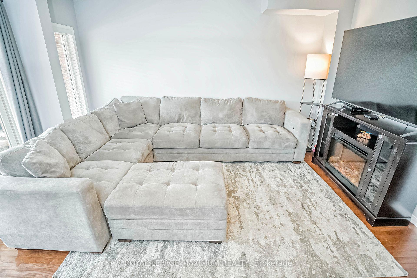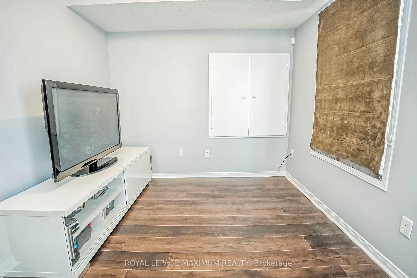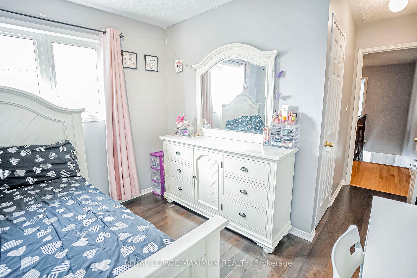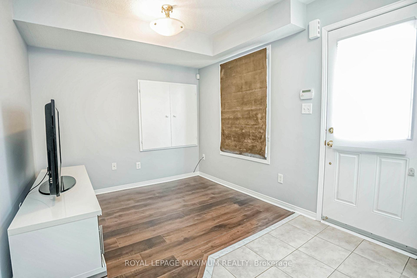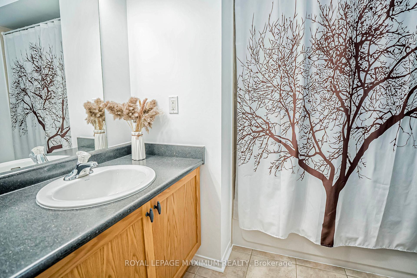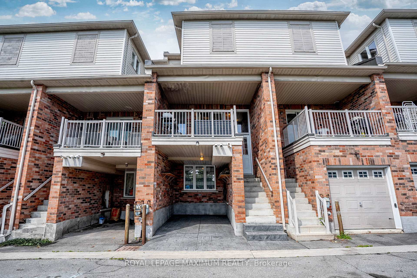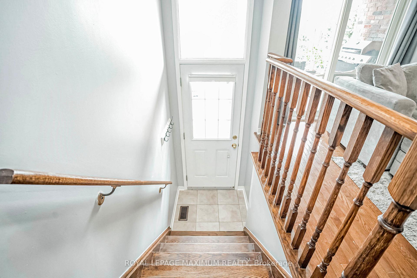$839,999
Available - For Sale
Listing ID: W12094373
31 Joseph Griffith Lane , Toronto, M3L 0C8, Toronto
| Welcome To The Charming Oakdale Village Enclave: Presenting A Well-Appointed 3-Storey Townhome Nestled In The Heart Of Sought-After North York. Property Boasts The Following Features: Solid Brick Veneer & Stone Exterior, Exceptional Layout w/Front & Rear Entrances, 1465 Sq.Ft (As Per Builders Floor Plan), 4 Bedrooms (Above Grade), 4 Baths w/Master Ensuite, Functional Kitchen w/S.S Appliances & Moveable Island, Freshly Painted, Oak Staircase, Hardwood, Vinyl & Ceramic Floors Throughout, Great Room Contains Walk-Out Balcony w/Unobstructed Rear View (No Townhomes Adjacent In The Rear), Convenient Main Floor Laundry, Private Carport w/Ravishing Stamp Concrete (Accommodates 1 Vehicle), Visitor Parking & More. Various Amenities, Schools, Downsview Park+Arena, Worldclass Humber River Hospital, Public Transit & Major Highways 400/401 Located Within Close Proximity. Simply An Excellent Acquisition For Those Seeking Comfort, Investment & Value In The City! |
| Price | $839,999 |
| Taxes: | $3240.25 |
| Occupancy: | Owner |
| Address: | 31 Joseph Griffith Lane , Toronto, M3L 0C8, Toronto |
| Directions/Cross Streets: | Wilson Avenue & Torbarrie Road |
| Rooms: | 8 |
| Rooms +: | 2 |
| Bedrooms: | 4 |
| Bedrooms +: | 0 |
| Family Room: | T |
| Basement: | None |
| Level/Floor | Room | Length(ft) | Width(ft) | Descriptions | |
| Room 1 | Ground | Foyer | 3.94 | 4.26 | Swing Doors, Ceramic Floor, Closet |
| Room 2 | Ground | Den | 7.22 | 8.56 | Vinyl Floor, Large Window, Overlooks Frontyard |
| Room 3 | Ground | Bedroom | 7.97 | 10.82 | Vinyl Floor, Large Window, Closet |
| Room 4 | Second | Great Roo | 7.9 | 13.74 | Hardwood Floor, Sliding Doors, W/O To Balcony |
| Room 5 | Second | Kitchen | 7.97 | 9.91 | Stainless Steel Appl, Centre Island, Large Window |
| Room 6 | Second | Breakfast | 6.4 | 9.97 | Combined w/Kitchen, Ceramic Floor, Large Window |
| Room 7 | Second | Laundry | 2.72 | 2.82 | Swing Doors, Ceramic Floor, Enclosed |
| Room 8 | Third | Primary B | 10.23 | 12.07 | 4 Pc Ensuite, Hardwood Floor, Closet |
| Room 9 | Third | Bedroom 2 | 9.12 | 10.3 | Hardwood Floor, Large Window, Closet |
| Room 10 | Third | Bedroom 3 | 8.53 | 8.86 | Hardwood Floor, Window, Closet |
| Washroom Type | No. of Pieces | Level |
| Washroom Type 1 | 4 | Ground |
| Washroom Type 2 | 2 | Second |
| Washroom Type 3 | 4 | Third |
| Washroom Type 4 | 0 | |
| Washroom Type 5 | 0 |
| Total Area: | 0.00 |
| Property Type: | Att/Row/Townhouse |
| Style: | 3-Storey |
| Exterior: | Brick, Stone |
| Garage Type: | Carport |
| (Parking/)Drive: | Available |
| Drive Parking Spaces: | 1 |
| Park #1 | |
| Parking Type: | Available |
| Park #2 | |
| Parking Type: | Available |
| Pool: | None |
| Approximatly Square Footage: | 1100-1500 |
| Property Features: | Golf, Hospital |
| CAC Included: | N |
| Water Included: | N |
| Cabel TV Included: | N |
| Common Elements Included: | N |
| Heat Included: | N |
| Parking Included: | N |
| Condo Tax Included: | N |
| Building Insurance Included: | N |
| Fireplace/Stove: | N |
| Heat Type: | Forced Air |
| Central Air Conditioning: | Central Air |
| Central Vac: | N |
| Laundry Level: | Syste |
| Ensuite Laundry: | F |
| Sewers: | Sewer |
$
%
Years
This calculator is for demonstration purposes only. Always consult a professional
financial advisor before making personal financial decisions.
| Although the information displayed is believed to be accurate, no warranties or representations are made of any kind. |
| ROYAL LEPAGE MAXIMUM REALTY |
|
|

Saleem Akhtar
Sales Representative
Dir:
647-965-2957
Bus:
416-496-9220
Fax:
416-496-2144
| Book Showing | Email a Friend |
Jump To:
At a Glance:
| Type: | Freehold - Att/Row/Townhouse |
| Area: | Toronto |
| Municipality: | Toronto W05 |
| Neighbourhood: | Downsview-Roding-CFB |
| Style: | 3-Storey |
| Tax: | $3,240.25 |
| Beds: | 4 |
| Baths: | 4 |
| Fireplace: | N |
| Pool: | None |
Locatin Map:
Payment Calculator:

