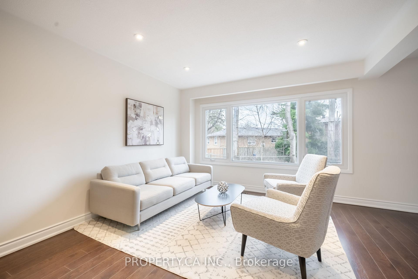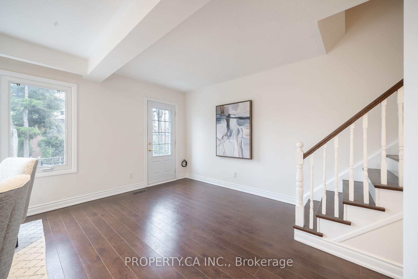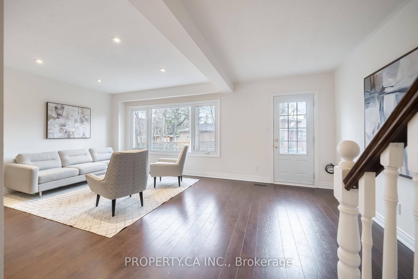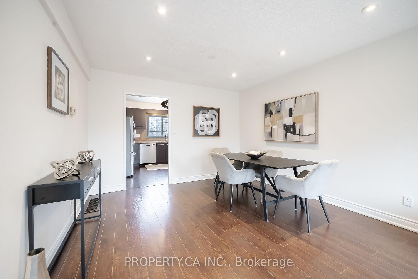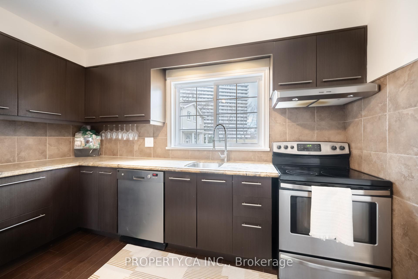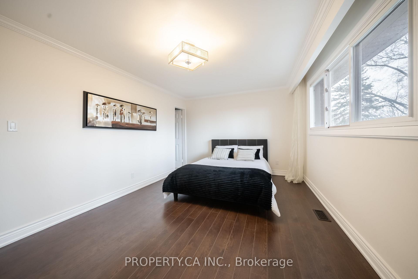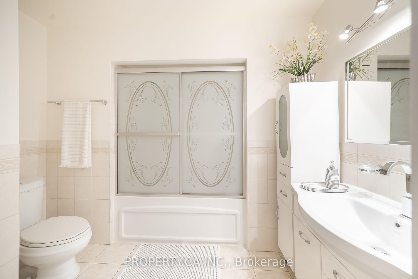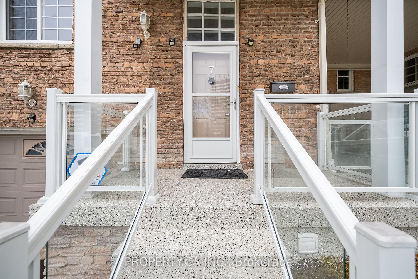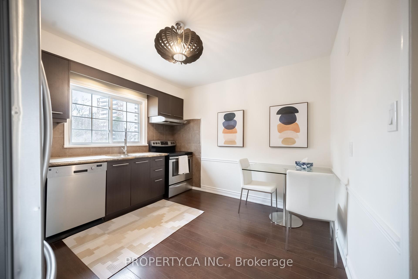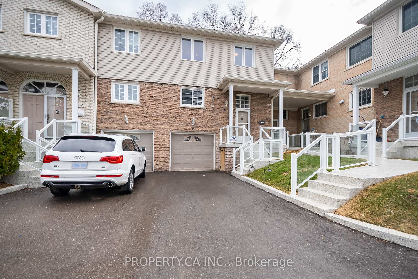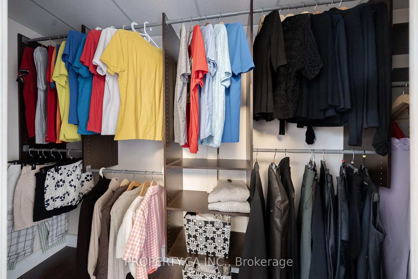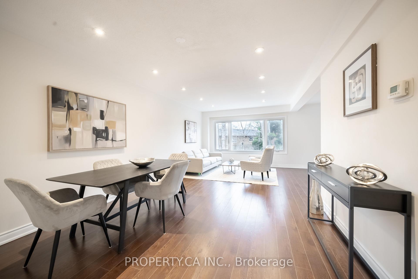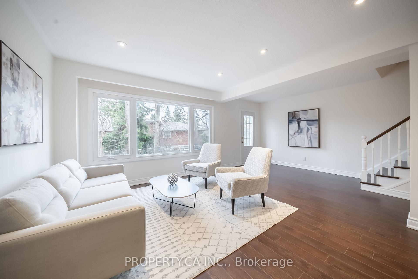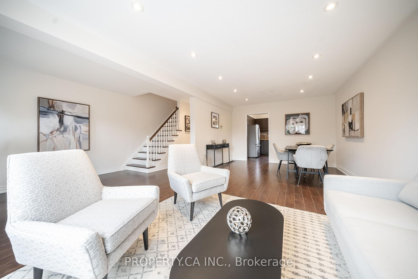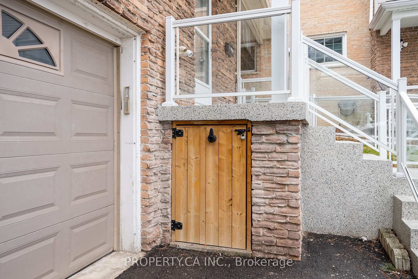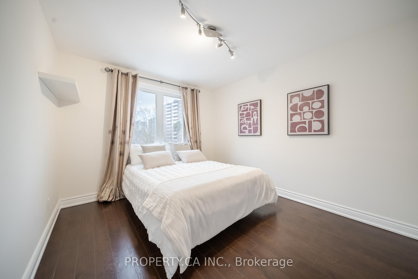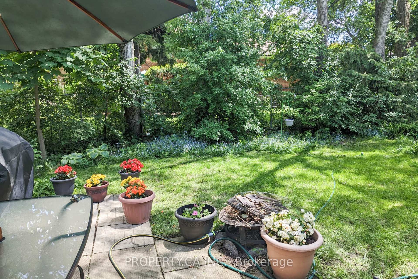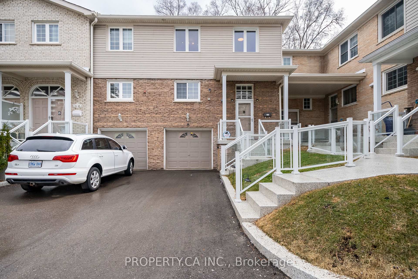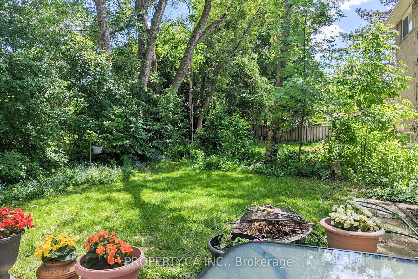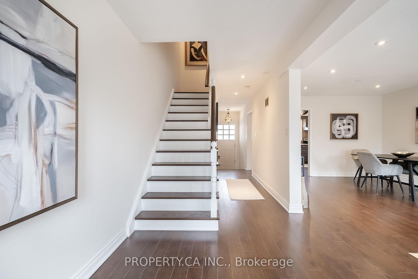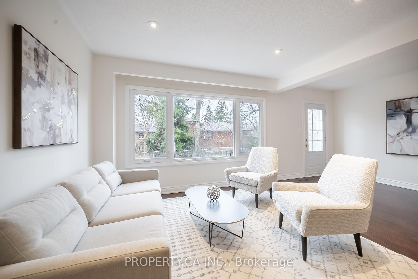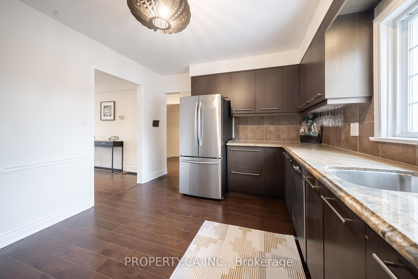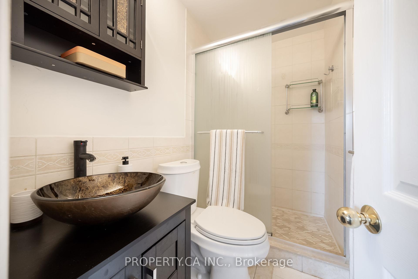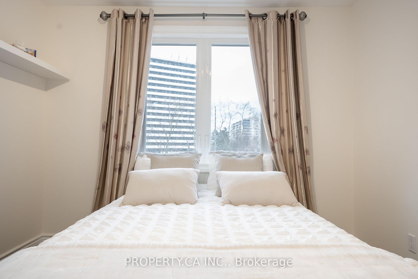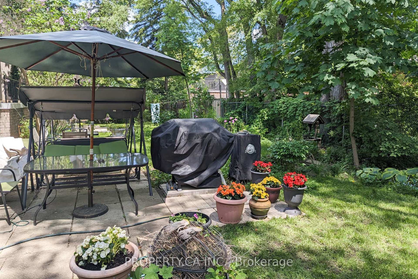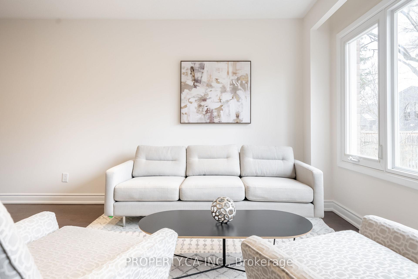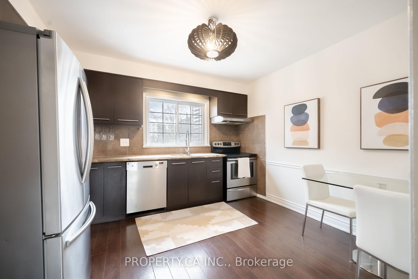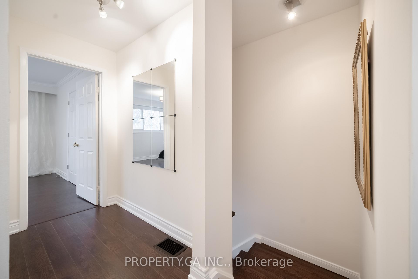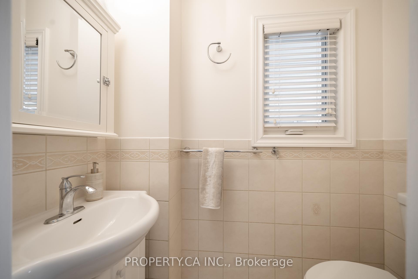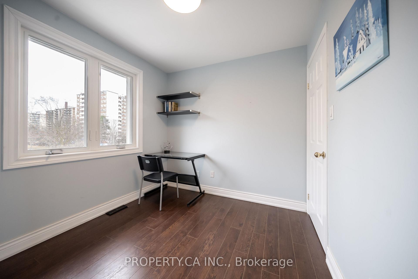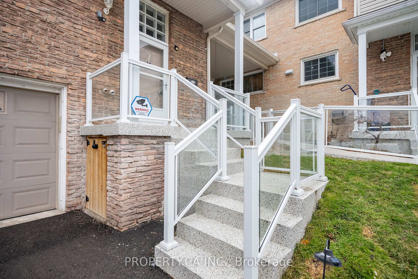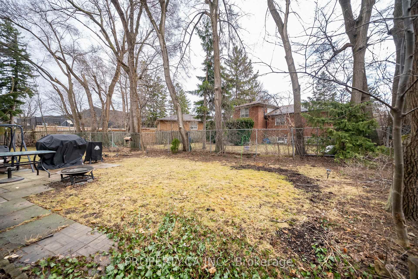$899,000
Available - For Sale
Listing ID: C12092313
5937 Bathurst Stre South , Toronto, M2R 1Y8, Toronto
| Don't Miss this one!! Rarely available on MLS, this well-appointed townhome offers the perfect blend of spacious living and convenience. Located in a highly sought-after North York neighbourhood, this home is tucked away in a peaceful area just off Bathurst Street, yet just minutes from everything you need.Enjoy the best of both worlds, peace and privacy with easy access to local amenities. This central location is walking distance to the TTC and minutes from Finch Subway Station, shopping, schools (RJ Lang Elementary & Middle School, Fisherville Senior Secondary and Newtonbrook Secondary School, York University), a Community Center, a park, a synagogue, and a medical center all nearby. Inside, the home features a generous and functional layout with an eat-in kitchen that leads to a bright, open-concept living and dining area. The main floor includes a convenient powder room. The second floor features an oversized master bedroom that boasts a walk-in closet and a 3-piece ensuite bathroom for added luxury. Two additional well-sized bedrooms on the second floor and a large 4-piece bathroom.Step outside to discover a beautiful, private backyard oasis, complete with a BBQ area perfect for entertaining or relaxing in tranquillity. The fully finished basement, with a separate entrance from the garage, provides additional living space and endless possibilities. This home comes with two parking spaces (one indoor). The complex is well well-managed and Meticulously Maintained By The Property Management with low maintenance fees ($485), making it an excellent value in this prime location. |
| Price | $899,000 |
| Taxes: | $2911.24 |
| Occupancy: | Vacant |
| Address: | 5937 Bathurst Stre South , Toronto, M2R 1Y8, Toronto |
| Postal Code: | M2R 1Y8 |
| Province/State: | Toronto |
| Directions/Cross Streets: | Bathurst / Drewry |
| Level/Floor | Room | Length(ft) | Width(ft) | Descriptions | |
| Room 1 | Main | Kitchen | 12.3 | 11.15 | Hardwood Floor |
| Room 2 | Main | Living Ro | 20.34 | 12.63 | Hardwood Floor, Combined w/Dining, W/O To Yard |
| Room 3 | Main | Dining Ro | 10.14 | 10.1 | Hardwood Floor, Combined w/Living |
| Room 4 | Second | Primary B | 18.86 | 11.32 | Hardwood Floor, 3 Pc Ensuite, Walk-In Closet(s) |
| Room 5 | Second | Bedroom 2 | 12.46 | 10.17 | Hardwood Floor, B/I Closet |
| Room 6 | Second | Bedroom 3 | 11.81 | 10.17 | Hardwood Floor, B/I Closet |
| Room 7 | Basement | Bedroom | 9.84 | 8.2 | Laminate |
| Room 8 | Basement | Bedroom 2 | 9.84 | 8.2 | Laminate |
| Washroom Type | No. of Pieces | Level |
| Washroom Type 1 | 2 | Main |
| Washroom Type 2 | 3 | Second |
| Washroom Type 3 | 4 | Second |
| Washroom Type 4 | 3 | Basement |
| Washroom Type 5 | 0 |
| Total Area: | 0.00 |
| Approximatly Age: | 31-50 |
| Sprinklers: | Alar |
| Washrooms: | 4 |
| Heat Type: | Forced Air |
| Central Air Conditioning: | Central Air |
$
%
Years
This calculator is for demonstration purposes only. Always consult a professional
financial advisor before making personal financial decisions.
| Although the information displayed is believed to be accurate, no warranties or representations are made of any kind. |
| PROPERTY.CA INC. |
|
|

Saleem Akhtar
Sales Representative
Dir:
647-965-2957
Bus:
416-496-9220
Fax:
416-496-2144
| Book Showing | Email a Friend |
Jump To:
At a Glance:
| Type: | Com - Condo Townhouse |
| Area: | Toronto |
| Municipality: | Toronto C07 |
| Neighbourhood: | Newtonbrook West |
| Style: | 2-Storey |
| Approximate Age: | 31-50 |
| Tax: | $2,911.24 |
| Maintenance Fee: | $485 |
| Beds: | 3+1 |
| Baths: | 4 |
| Fireplace: | N |
Locatin Map:
Payment Calculator:

