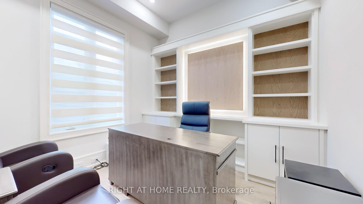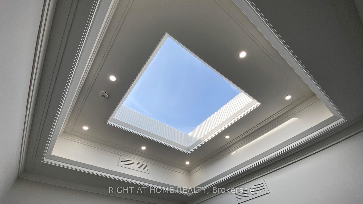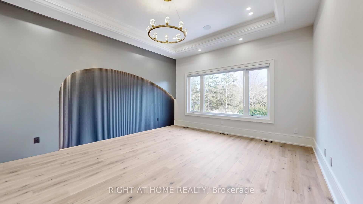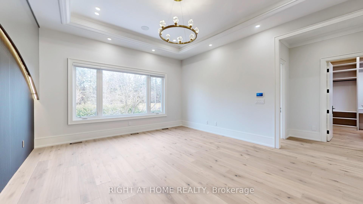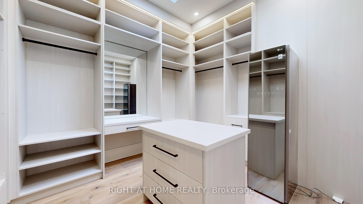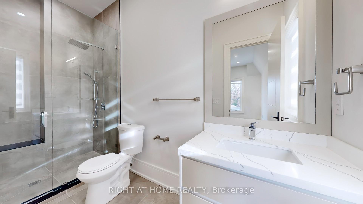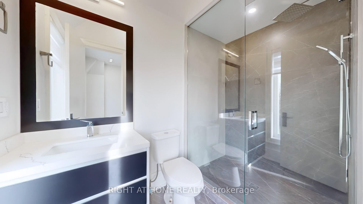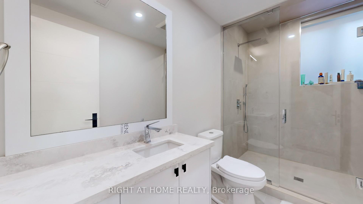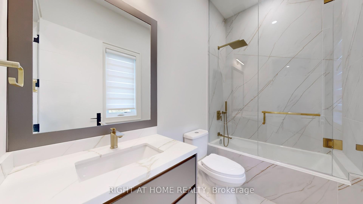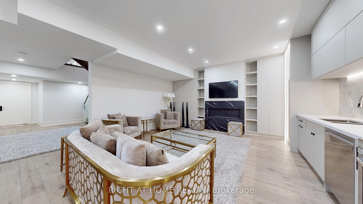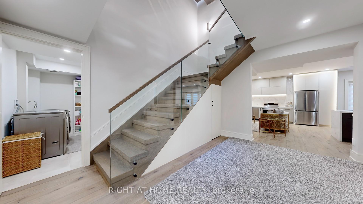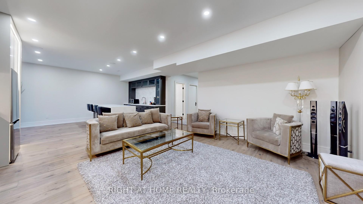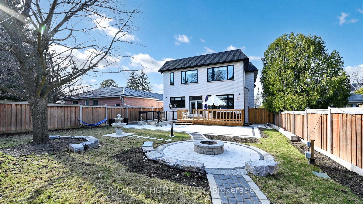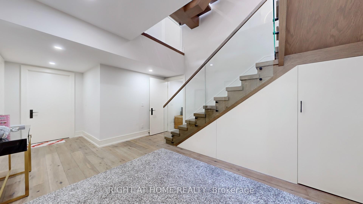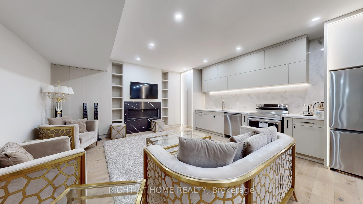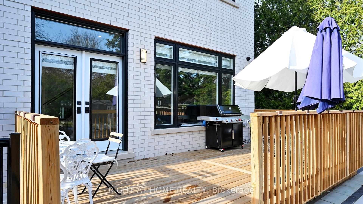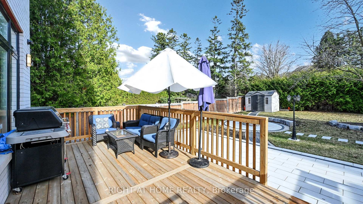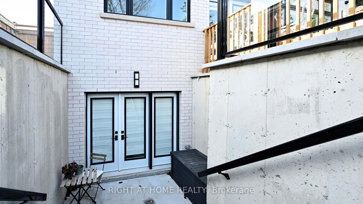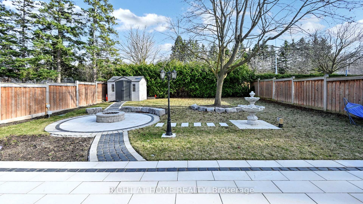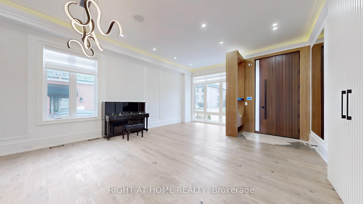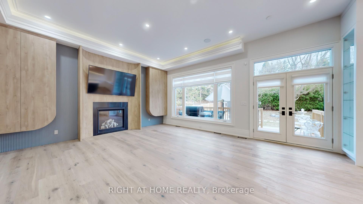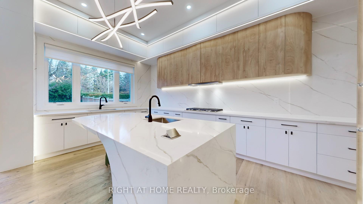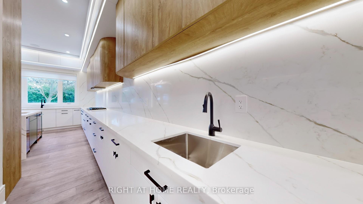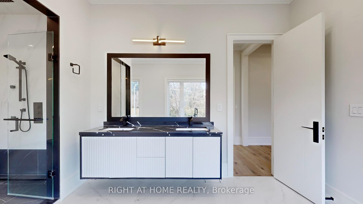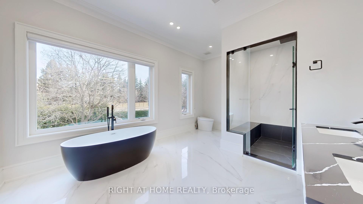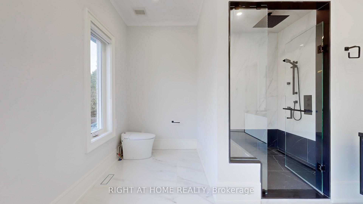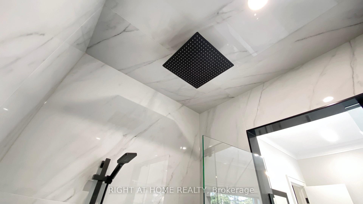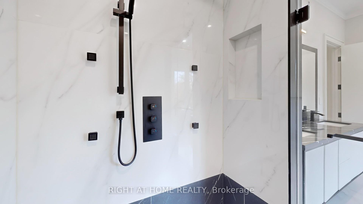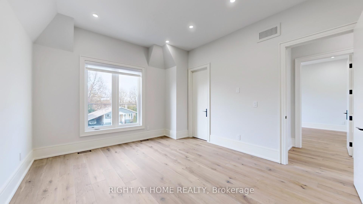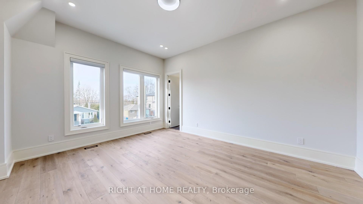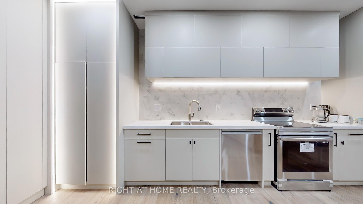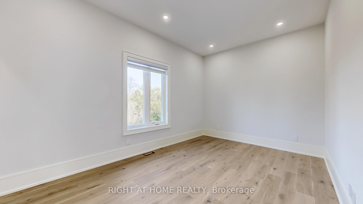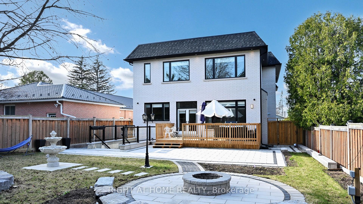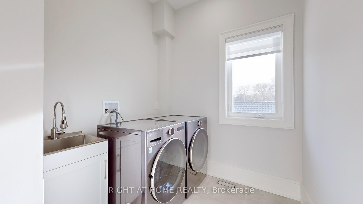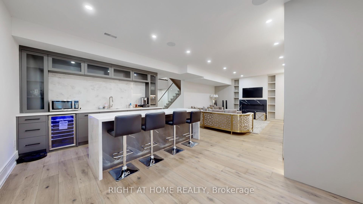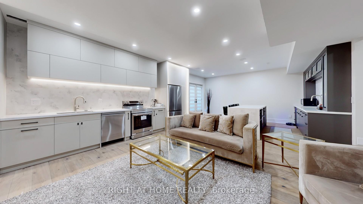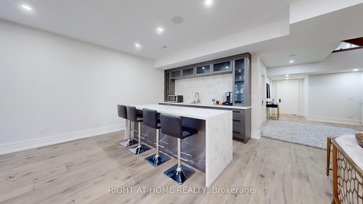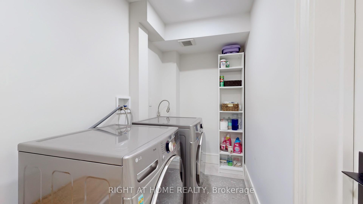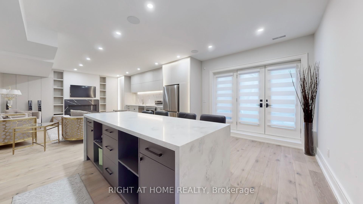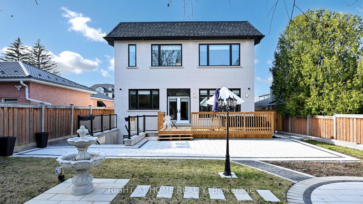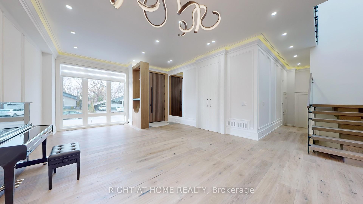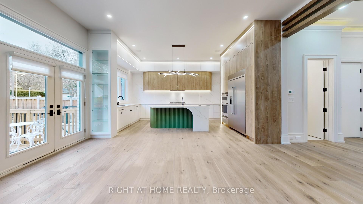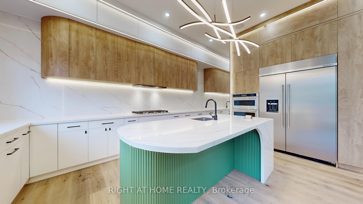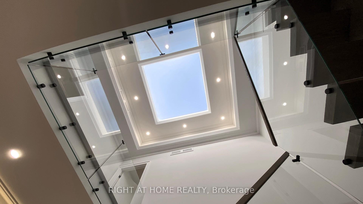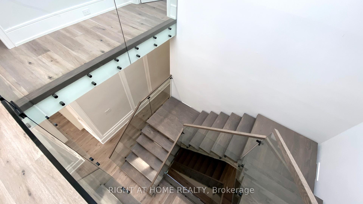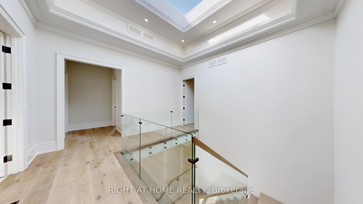$2,980,000
Available - For Sale
Listing ID: N12094369
81 Child Driv , Aurora, L4G 1Y8, York
| Stunning Custom Luxury Home In Prime Aurora LocationExperience Exceptional Living In This Beautifully Crafted, Custom-Built Home On A Rare 150x50 Ft Lot, Offering Over 5,000 Sq. Ft. Of Elegant Living Space. Thoughtfully Designed For Comfort, Style, And Family Life, This One-Of-A-Kind Property Blends Modern Features With Timeless Sophistication.Highlights Include Two Gourmet Kitchens With Five Sinks And A Spacious Pantry, Two Laundry Areas, Glass Railings, And Two Sleek Gas Fireplaces. The On-Demand High-Efficiency Water Heater Ensures Energy-Smart Living, While Oversized Windows And A Breathtaking 12x11 Ft Skylight Flood The Home With Natural Light.The Spectacular 700+ Sq. Ft. Primary Retreat Features A Custom Walk-In Closet With Island And A Spa-Inspired Six-Piece Ensuite. A Dedicated Office With Built-In Library Provides The Perfect Work-From-Home Space.Step Outside To A Backyard Oasis Designed For Relaxation And ConnectionComplete With A Large Entertaining Deck, Fire Pit, And Cozy Seating Area, Perfect For Gathering With Loved Ones.Located In A Family-Friendly Neighborhood Just Minutes From Yonge Street, This Remarkable Home Offers The Very Best Of Luxury Living In The Heart Of Aurora. |
| Price | $2,980,000 |
| Taxes: | $9800.00 |
| Occupancy: | Owner |
| Address: | 81 Child Driv , Aurora, L4G 1Y8, York |
| Acreage: | < .50 |
| Directions/Cross Streets: | Yonge & Henderson Dr |
| Rooms: | 16 |
| Bedrooms: | 4 |
| Bedrooms +: | 2 |
| Family Room: | F |
| Basement: | Finished, Separate Ent |
| Level/Floor | Room | Length(ft) | Width(ft) | Descriptions | |
| Room 1 | Main | Living Ro | 12 | 10.82 | Hardwood Floor, Combined w/Dining, Window Floor to Ceil |
| Room 2 | Main | Dining Ro | 12.33 | 10.33 | LED Lighting, Pantry, Built-in Speakers |
| Room 3 | Main | Office | 10.66 | 10 | B/I Bookcase, Large Window, Hidden Lights |
| Room 4 | Main | Family Ro | 22.93 | 18.01 | W/O To Deck, Gas Fireplace, Recessed Lighting |
| Room 5 | Main | Kitchen | 10.23 | 18.01 | Modern Kitchen, Centre Island, B/I Appliances |
| Room 6 | Main | Pantry | 9.51 | 5.67 | Quartz Counter, Stainless Steel Sink, LED Lighting |
| Room 7 | Second | Primary B | 18.01 | 15.48 | 6 Pc Ensuite, Overlooks Backyard, Walk-In Closet(s) |
| Room 8 | Second | Bedroom 2 | 16.01 | 10.82 | 4 Pc Ensuite, Double Closet, Hardwood Floor |
| Room 9 | Second | Bedroom 3 | 16.66 | 12.99 | LED Lighting, 4 Pc Ensuite, Overlooks Frontyard |
| Room 10 | Second | Bedroom 4 | 16.01 | 12.66 | 3 Pc Ensuite, LED Lighting, Hardwood Floor |
| Room 11 | Second | Laundry | 11.68 | 7.15 | Laundry Sink, Window, Tile Floor |
| Room 12 | Lower | Bedroom 5 | 10.99 | 6.72 | |
| Room 13 | Lower | Bedroom | 10.99 | 6.56 | |
| Room 14 | Lower | Recreatio | 32.31 | 18.01 | |
| Room 15 | Lower | Kitchen | 32.31 | 18.01 |
| Washroom Type | No. of Pieces | Level |
| Washroom Type 1 | 6 | Second |
| Washroom Type 2 | 4 | Second |
| Washroom Type 3 | 2 | Main |
| Washroom Type 4 | 4 | Lower |
| Washroom Type 5 | 0 |
| Total Area: | 0.00 |
| Approximatly Age: | 0-5 |
| Property Type: | Detached |
| Style: | 2-Storey |
| Exterior: | Brick, Stone |
| Garage Type: | Built-In |
| (Parking/)Drive: | Private |
| Drive Parking Spaces: | 4 |
| Park #1 | |
| Parking Type: | Private |
| Park #2 | |
| Parking Type: | Private |
| Pool: | None |
| Other Structures: | Garden Shed |
| Approximatly Age: | 0-5 |
| Approximatly Square Footage: | 3500-5000 |
| Property Features: | Clear View, Fenced Yard |
| CAC Included: | N |
| Water Included: | N |
| Cabel TV Included: | N |
| Common Elements Included: | N |
| Heat Included: | N |
| Parking Included: | N |
| Condo Tax Included: | N |
| Building Insurance Included: | N |
| Fireplace/Stove: | Y |
| Heat Type: | Forced Air |
| Central Air Conditioning: | Central Air |
| Central Vac: | Y |
| Laundry Level: | Syste |
| Ensuite Laundry: | F |
| Elevator Lift: | False |
| Sewers: | Sewer |
| Utilities-Cable: | A |
| Utilities-Hydro: | Y |
$
%
Years
This calculator is for demonstration purposes only. Always consult a professional
financial advisor before making personal financial decisions.
| Although the information displayed is believed to be accurate, no warranties or representations are made of any kind. |
| RIGHT AT HOME REALTY |
|
|

Saleem Akhtar
Sales Representative
Dir:
647-965-2957
Bus:
416-496-9220
Fax:
416-496-2144
| Virtual Tour | Book Showing | Email a Friend |
Jump To:
At a Glance:
| Type: | Freehold - Detached |
| Area: | York |
| Municipality: | Aurora |
| Neighbourhood: | Aurora Highlands |
| Style: | 2-Storey |
| Approximate Age: | 0-5 |
| Tax: | $9,800 |
| Beds: | 4+2 |
| Baths: | 6 |
| Fireplace: | Y |
| Pool: | None |
Locatin Map:
Payment Calculator:

