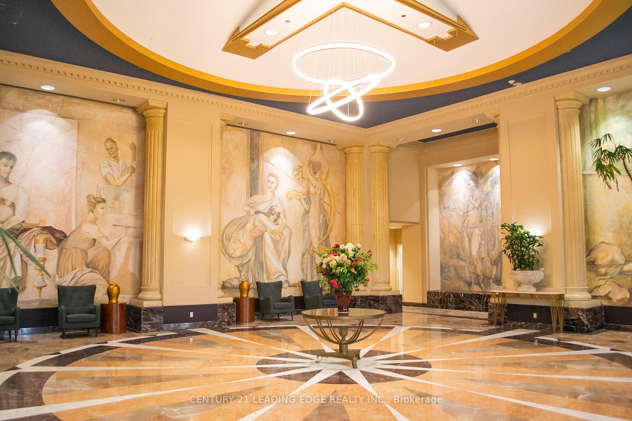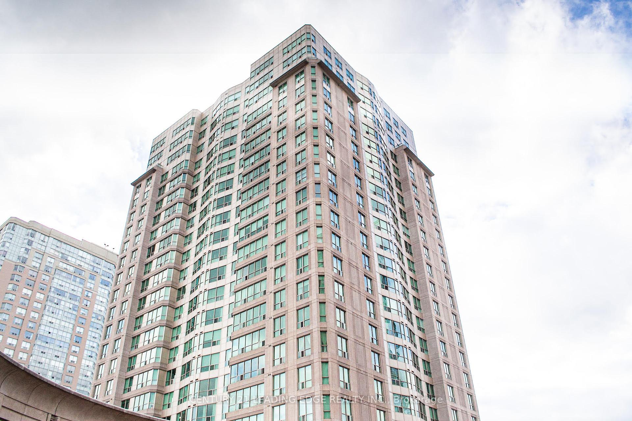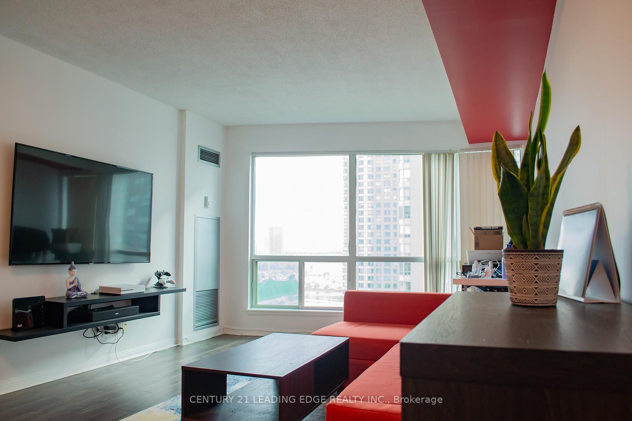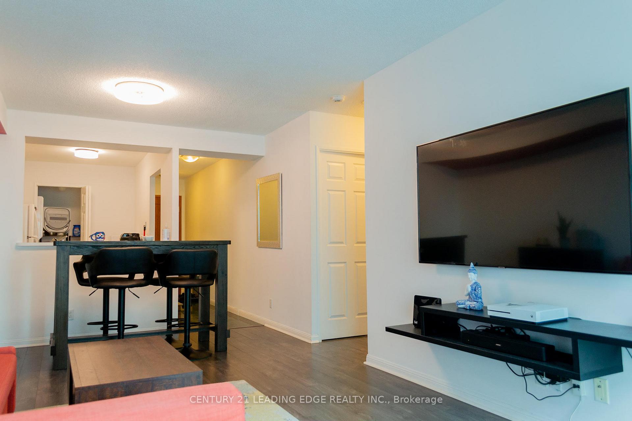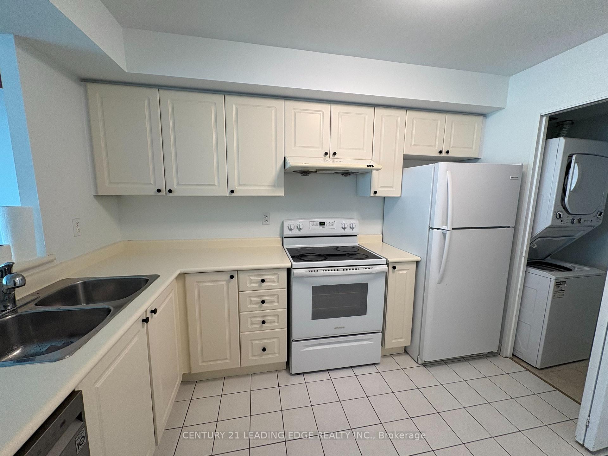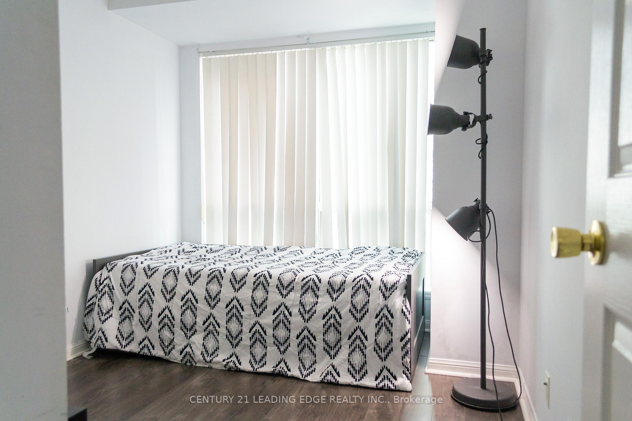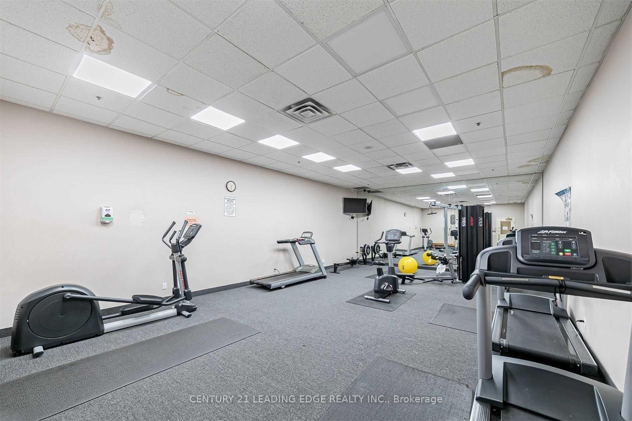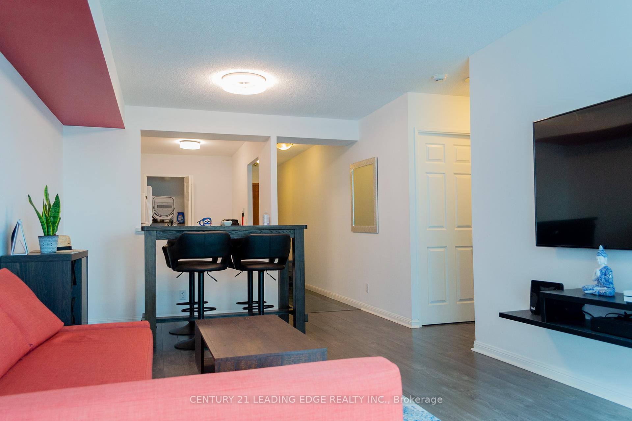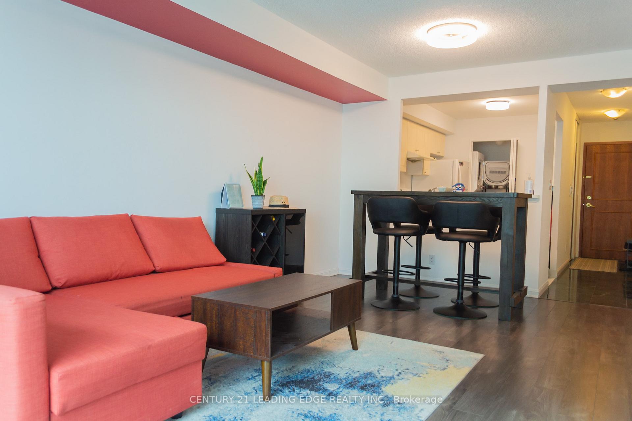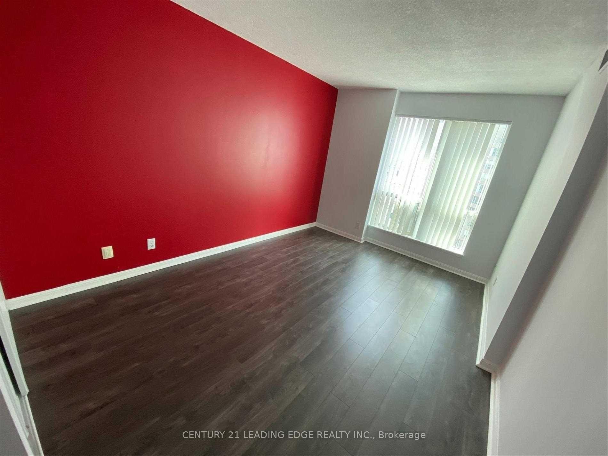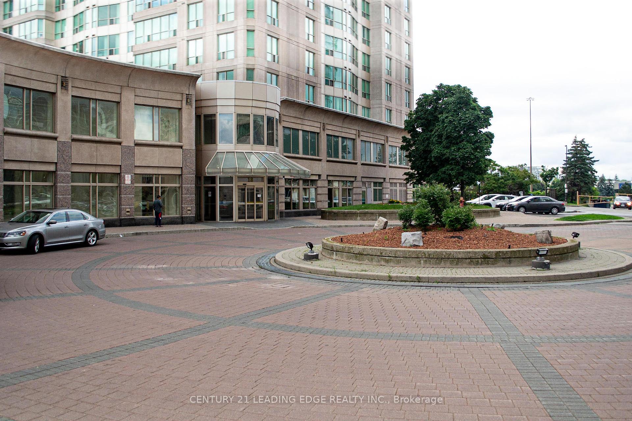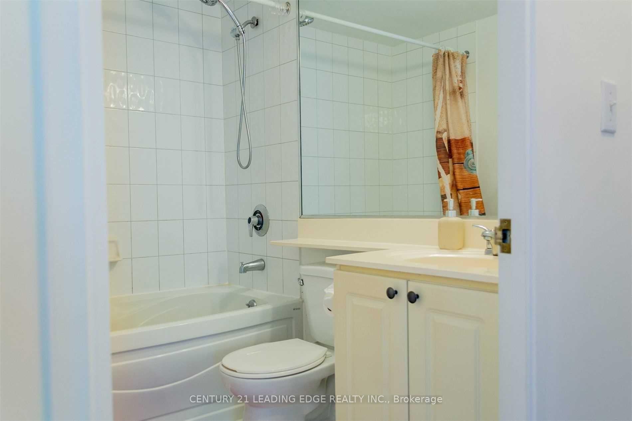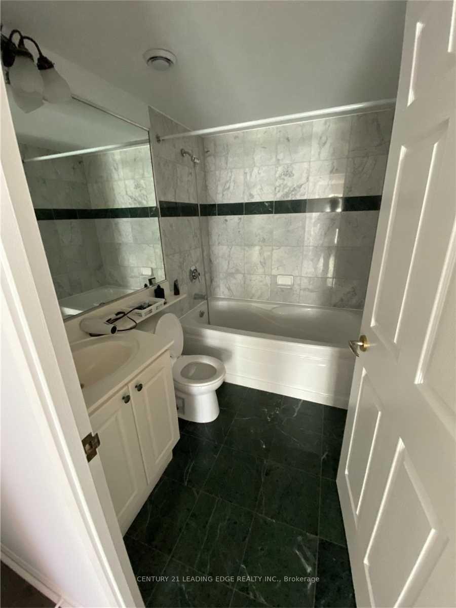$499,999
Available - For Sale
Listing ID: E12094366
18 Lee Centre Driv , Toronto, M1H 3H5, Toronto
| This beautifully maintained and freshly painted 2-bedroom, 2 full bathroom condo offers a spacious and modern layout in a highly convenient location near Scarborough Town Centre. The bright and open living space is filled with natural light from large windows, creating a warm and inviting atmosphere ideal for both relaxing and entertaining. The kitchen features sleek countertops, modern appliances, and ample storage, with a cozy dining area nearby perfect for family meals. The generously sized primary bedroom includes a private 4-piece en-suite, while the second bedroom is also spacious with easy access to a second full bathroom. Located just steps from the Town Centre, TTC, Hwy 401, and within walking distance to major retail outlets, grocery stores, restaurants, and everyday essentials, this condo offers the perfect balance of comfort, style, and unmatched urban convenience. |
| Price | $499,999 |
| Taxes: | $1752.46 |
| Occupancy: | Vacant |
| Address: | 18 Lee Centre Driv , Toronto, M1H 3H5, Toronto |
| Postal Code: | M1H 3H5 |
| Province/State: | Toronto |
| Directions/Cross Streets: | Mccowan & Hwy 401 |
| Level/Floor | Room | Length(ft) | Width(ft) | Descriptions | |
| Room 1 | Flat | Living Ro | 20.07 | 11.15 | Combined w/Dining, Large Window, Laminate |
| Room 2 | Flat | Dining Ro | 20.07 | 11.15 | Combined w/Living, Open Concept, Overlooks Living |
| Room 3 | Flat | Kitchen | 10.92 | 7.12 | Ceramic Floor, Combined w/Laundry, Breakfast Bar |
| Room 4 | Flat | Primary B | 13.74 | 9.84 | Laminate, 4 Pc Ensuite, Window |
| Room 5 | Flat | Bedroom 2 | 9.81 | 8.3 | Laminate, Closet, Window |
| Washroom Type | No. of Pieces | Level |
| Washroom Type 1 | 4 | Flat |
| Washroom Type 2 | 4 | Flat |
| Washroom Type 3 | 0 | |
| Washroom Type 4 | 0 | |
| Washroom Type 5 | 0 |
| Total Area: | 0.00 |
| Sprinklers: | Conc |
| Washrooms: | 2 |
| Heat Type: | Forced Air |
| Central Air Conditioning: | Central Air |
$
%
Years
This calculator is for demonstration purposes only. Always consult a professional
financial advisor before making personal financial decisions.
| Although the information displayed is believed to be accurate, no warranties or representations are made of any kind. |
| CENTURY 21 LEADING EDGE REALTY INC. |
|
|

Saleem Akhtar
Sales Representative
Dir:
647-965-2957
Bus:
416-496-9220
Fax:
416-496-2144
| Book Showing | Email a Friend |
Jump To:
At a Glance:
| Type: | Com - Condo Apartment |
| Area: | Toronto |
| Municipality: | Toronto E09 |
| Neighbourhood: | Woburn |
| Style: | Apartment |
| Tax: | $1,752.46 |
| Maintenance Fee: | $863.64 |
| Beds: | 2 |
| Baths: | 2 |
| Fireplace: | N |
Locatin Map:
Payment Calculator:

