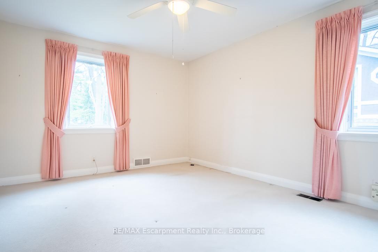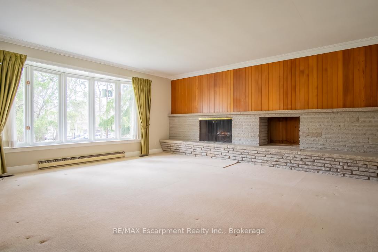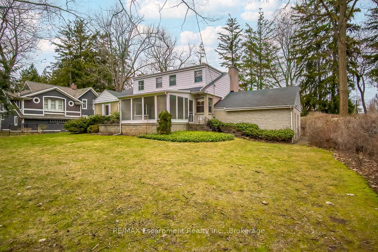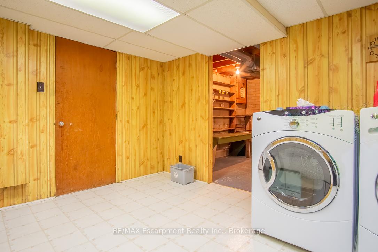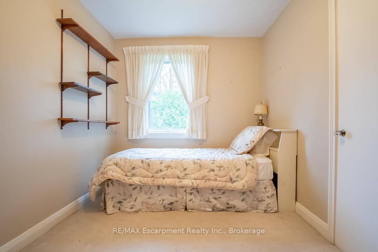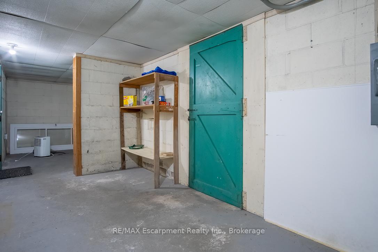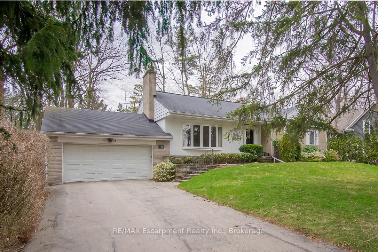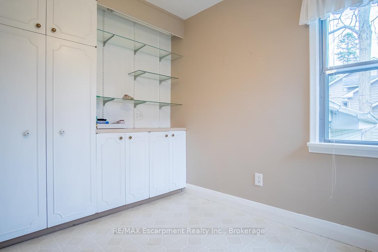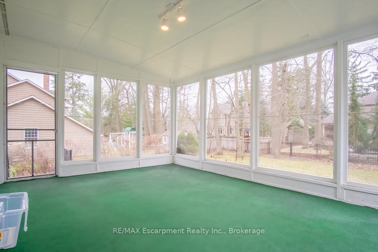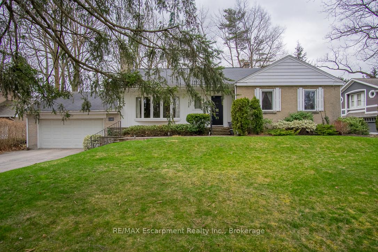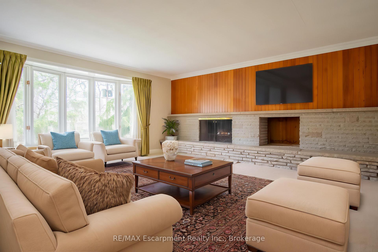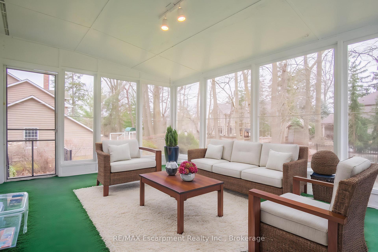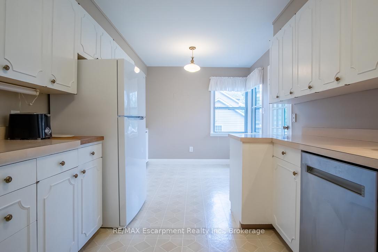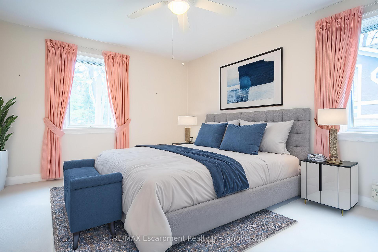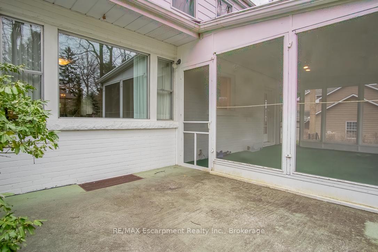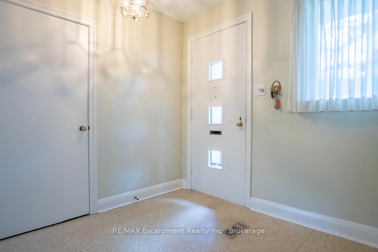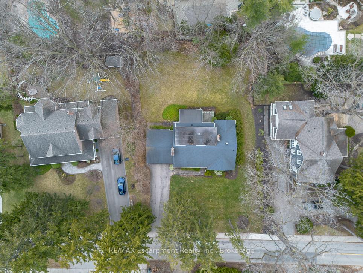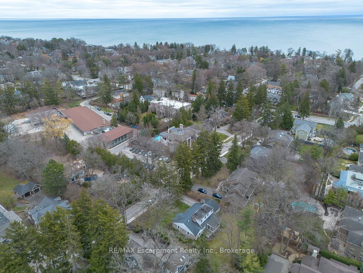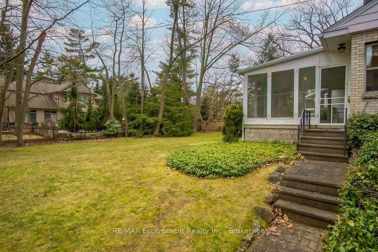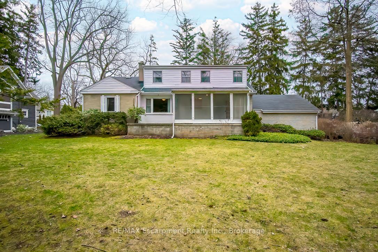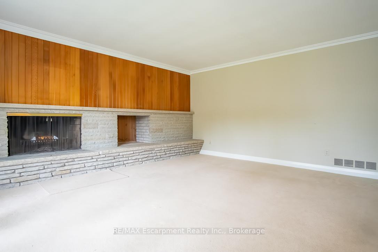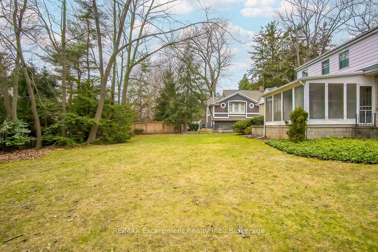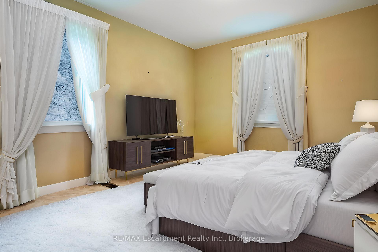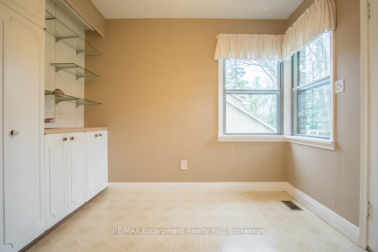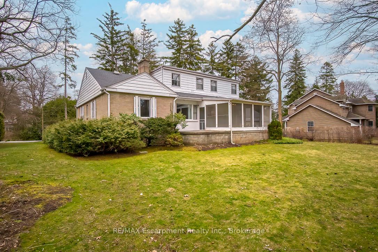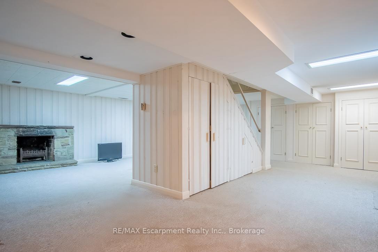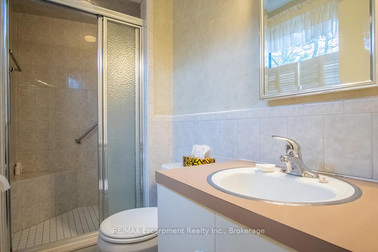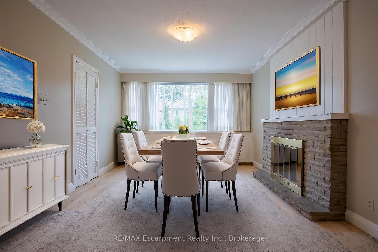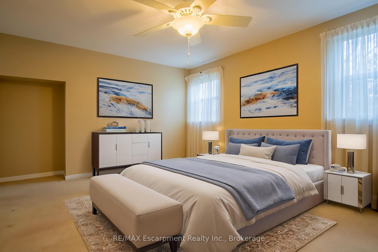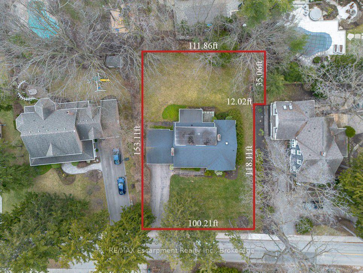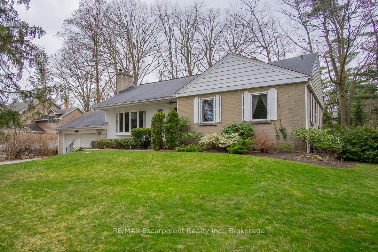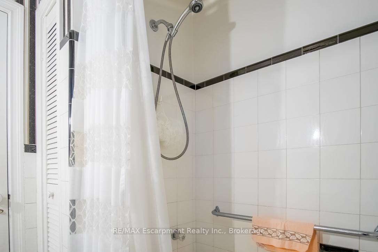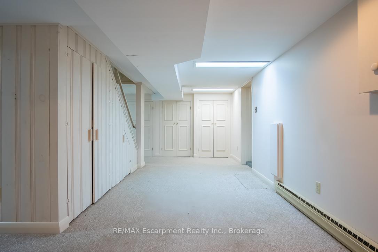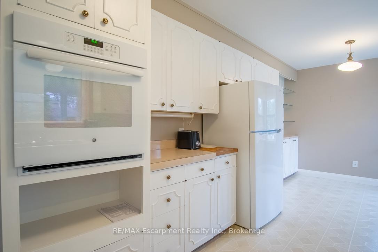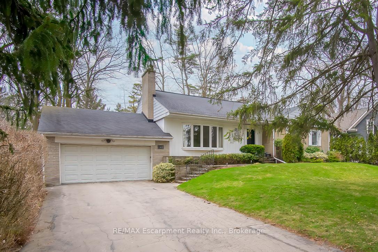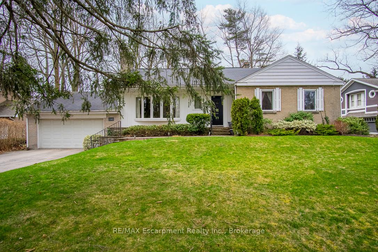$3,199,000
Available - For Sale
Listing ID: W12090755
142 Balsam Driv , Oakville, L6J 3X5, Halton
| Situated on one of Oakvilles most coveted and iconic streets, 142 Balsam Drive presents a truly exceptional opportunity. This premium 100 x 152 lot is surrounded by a mature tree canopy that offers both stunning visual appeal and a natural sense of privacy from neighboring properties. Lovingly maintained by the same family since 1950, the existing 1.5 storey home offers timeless charm and endless potential. With 4 bedrooms and 2 bathrooms, the layout includes a main-floor principal bedroom and a full 4-piece bathroom, providing convenient single-level living. Whether you're looking to renovate and personalize the existing home or build your dream custom estate, this property is a rare blank canvas. With RL1-0 zoning, and no significant tree constraints, making this an ideal lot for new construction in a prestigious location. Just a short stroll to the heart of Downtown Oakville, you'll enjoy close proximity to the area's finest dining, boutique shopping, charming cafés, and the scenic waterfront trails of Lake Ontario. Families will appreciate the proximity to some of Oakvilles top-rated schools, including St. Mildreds-Lightbourn School, Linbrook School, MacLachlan College, and New Central Public School. This is more than just a property its an address that carries prestige and potential. Start planning your vision today and come explore this incredible offering on one of Oakvilles most distinguished streets. |
| Price | $3,199,000 |
| Taxes: | $12008.91 |
| Occupancy: | Vacant |
| Address: | 142 Balsam Driv , Oakville, L6J 3X5, Halton |
| Directions/Cross Streets: | Lakeshore Road E & Balsam Drive |
| Rooms: | 12 |
| Bedrooms: | 4 |
| Bedrooms +: | 0 |
| Family Room: | F |
| Basement: | Finished |
| Level/Floor | Room | Length(ft) | Width(ft) | Descriptions | |
| Room 1 | Main | Foyer | 7.84 | 7.51 | |
| Room 2 | Main | Living Ro | 17.65 | 16.76 | |
| Room 3 | Main | Dining Ro | 19.65 | 11.15 | |
| Room 4 | Main | Kitchen | 20.17 | 9.32 | |
| Room 5 | Main | Sunroom | 16.99 | 11.84 | |
| Room 6 | Main | Primary B | 14.01 | 11.32 | |
| Room 7 | Main | Bedroom | 12.33 | 10.5 | |
| Room 8 | Main | Bedroom | 12.33 | 8.07 | |
| Room 9 | Main | Bathroom | 6.99 | 6.82 | 4 Pc Bath |
| Room 10 | Upper | Bedroom | 15.68 | 11.84 | |
| Room 11 | Upper | Bathroom | 8.5 | 4.92 | 3 Pc Bath |
| Room 12 | Upper | Bedroom | 13.84 | 9.91 | |
| Room 13 | Lower | Recreatio | 26.73 | 10.33 | |
| Room 14 | Lower | Game Room | 23.91 | 8.43 | |
| Room 15 | Lower | Other | 26.99 | 7.15 |
| Washroom Type | No. of Pieces | Level |
| Washroom Type 1 | 4 | Main |
| Washroom Type 2 | 3 | Upper |
| Washroom Type 3 | 0 | |
| Washroom Type 4 | 0 | |
| Washroom Type 5 | 0 |
| Total Area: | 0.00 |
| Approximatly Age: | 51-99 |
| Property Type: | Detached |
| Style: | 1 1/2 Storey |
| Exterior: | Aluminum Siding, Brick |
| Garage Type: | Attached |
| (Parking/)Drive: | Private Do |
| Drive Parking Spaces: | 4 |
| Park #1 | |
| Parking Type: | Private Do |
| Park #2 | |
| Parking Type: | Private Do |
| Pool: | None |
| Approximatly Age: | 51-99 |
| Approximatly Square Footage: | 2000-2500 |
| Property Features: | Park, Place Of Worship |
| CAC Included: | N |
| Water Included: | N |
| Cabel TV Included: | N |
| Common Elements Included: | N |
| Heat Included: | N |
| Parking Included: | N |
| Condo Tax Included: | N |
| Building Insurance Included: | N |
| Fireplace/Stove: | Y |
| Heat Type: | Forced Air |
| Central Air Conditioning: | Central Air |
| Central Vac: | N |
| Laundry Level: | Syste |
| Ensuite Laundry: | F |
| Elevator Lift: | False |
| Sewers: | Sewer |
$
%
Years
This calculator is for demonstration purposes only. Always consult a professional
financial advisor before making personal financial decisions.
| Although the information displayed is believed to be accurate, no warranties or representations are made of any kind. |
| RE/MAX Escarpment Realty Inc., Brokerage |
|
|

Saleem Akhtar
Sales Representative
Dir:
647-965-2957
Bus:
416-496-9220
Fax:
416-496-2144
| Virtual Tour | Book Showing | Email a Friend |
Jump To:
At a Glance:
| Type: | Freehold - Detached |
| Area: | Halton |
| Municipality: | Oakville |
| Neighbourhood: | 1013 - OO Old Oakville |
| Style: | 1 1/2 Storey |
| Approximate Age: | 51-99 |
| Tax: | $12,008.91 |
| Beds: | 4 |
| Baths: | 2 |
| Fireplace: | Y |
| Pool: | None |
Locatin Map:
Payment Calculator:

