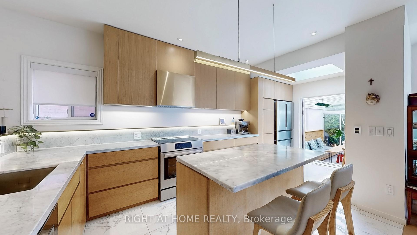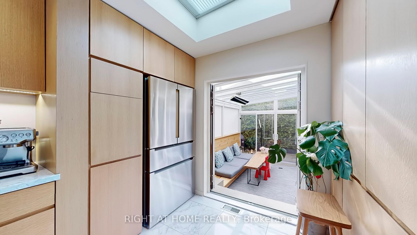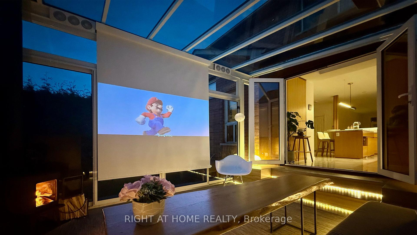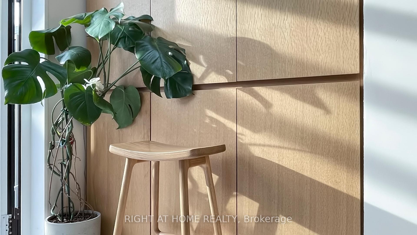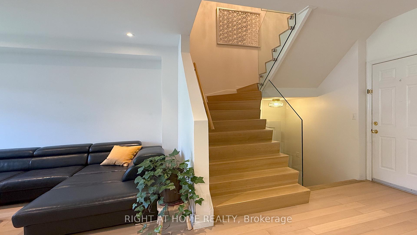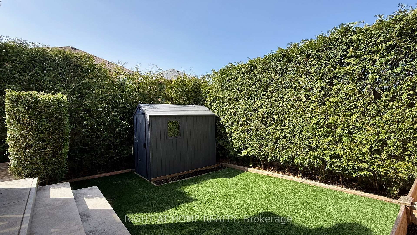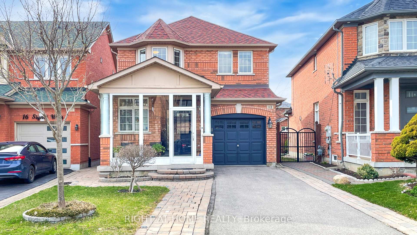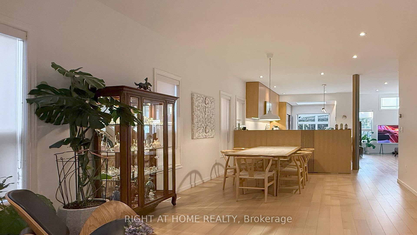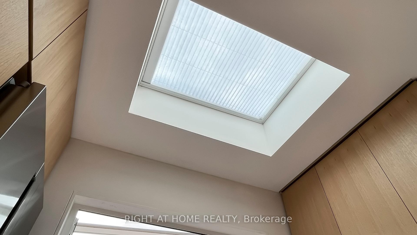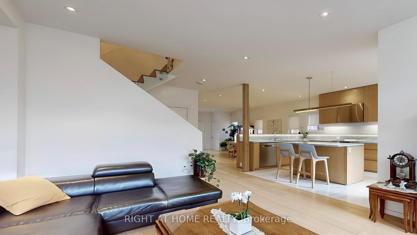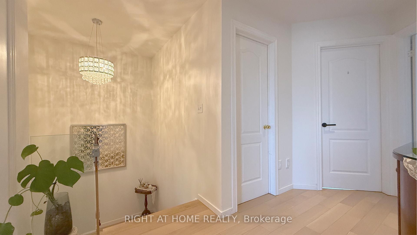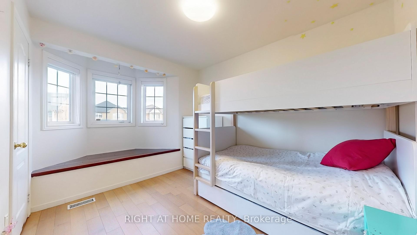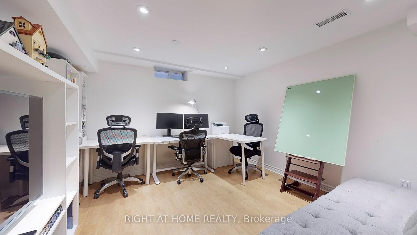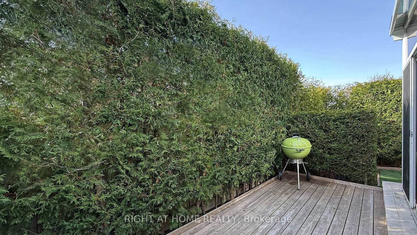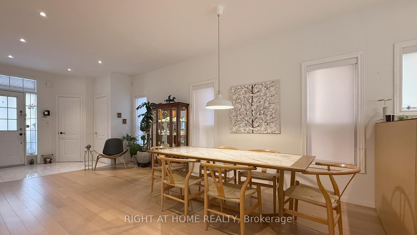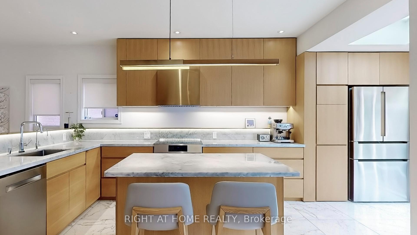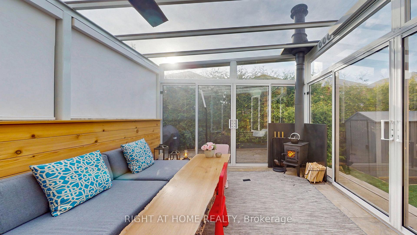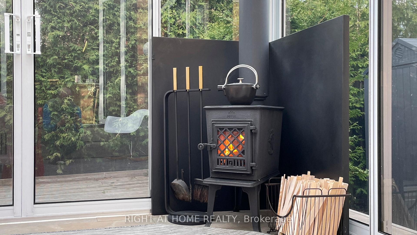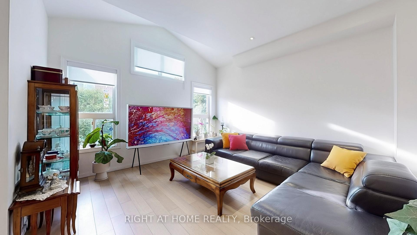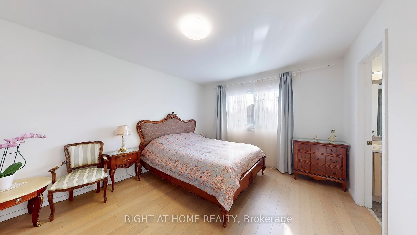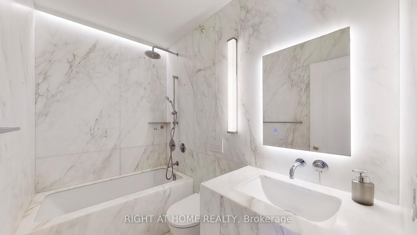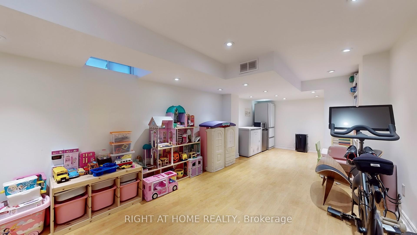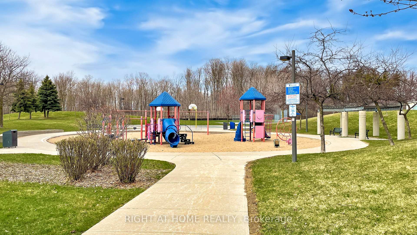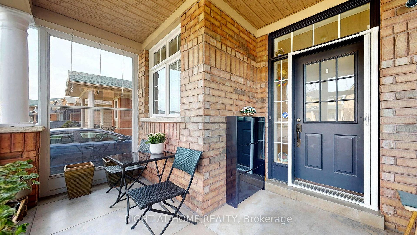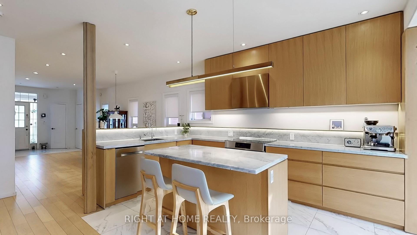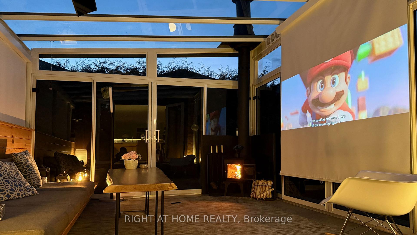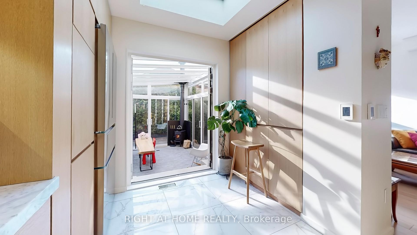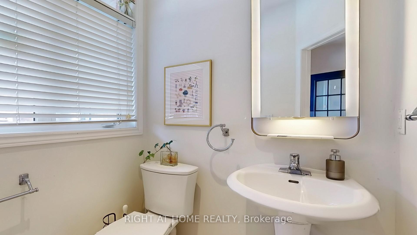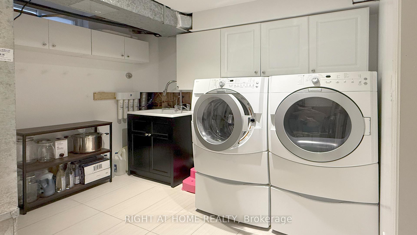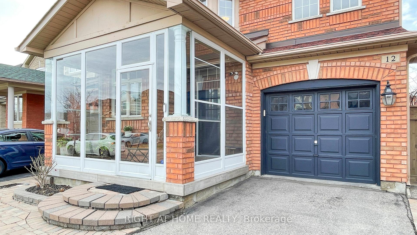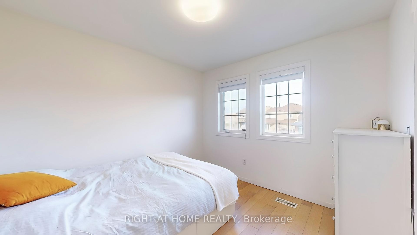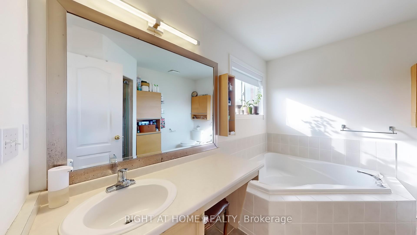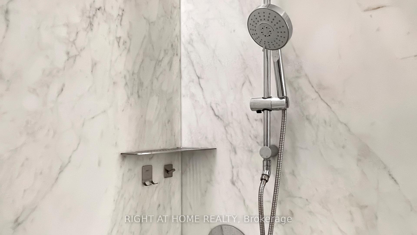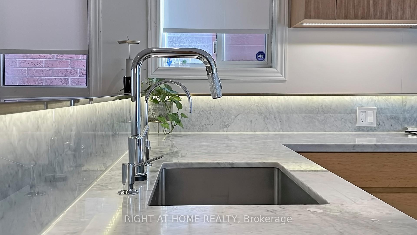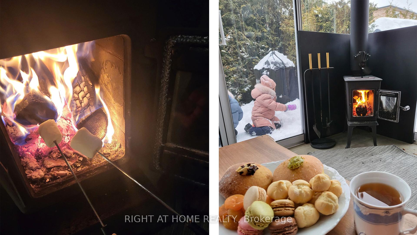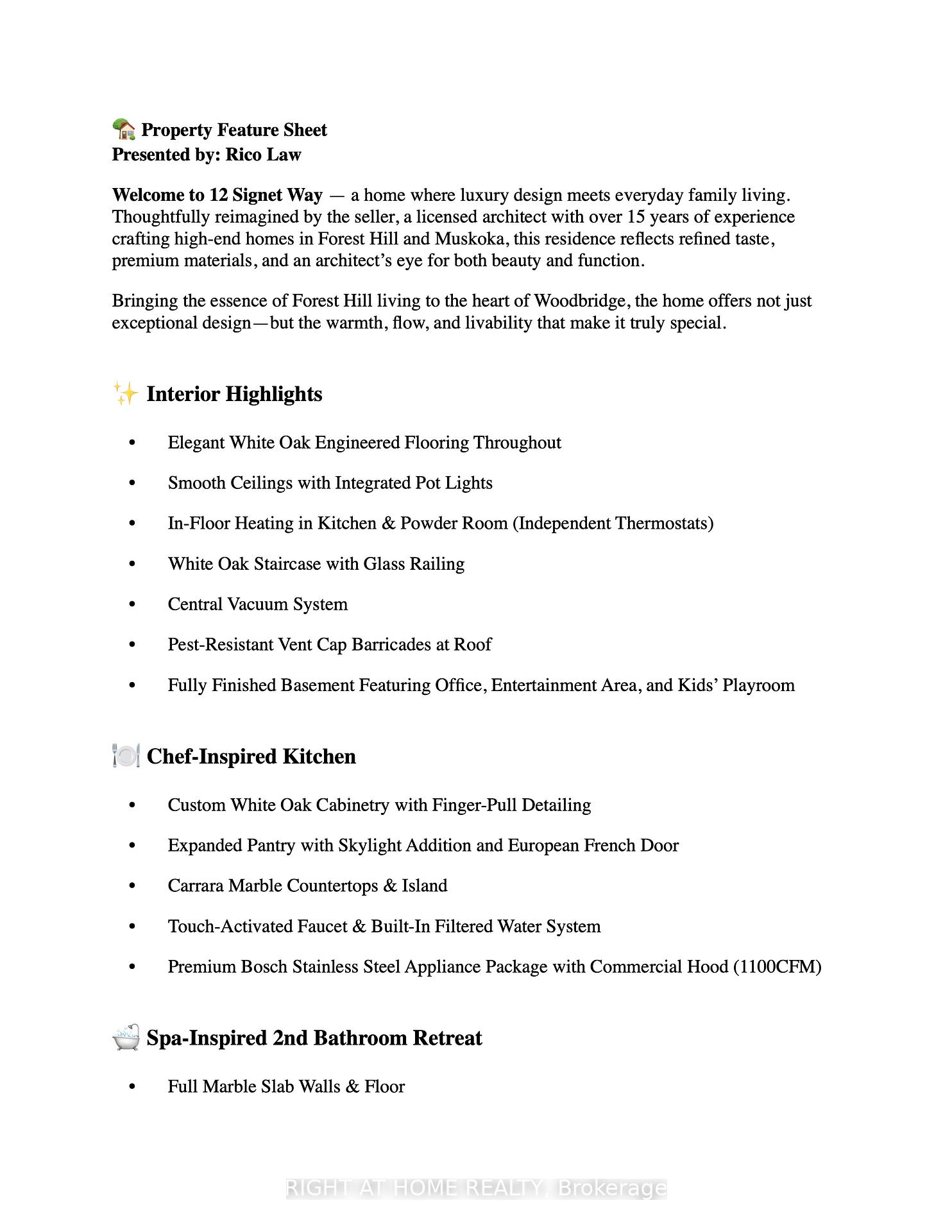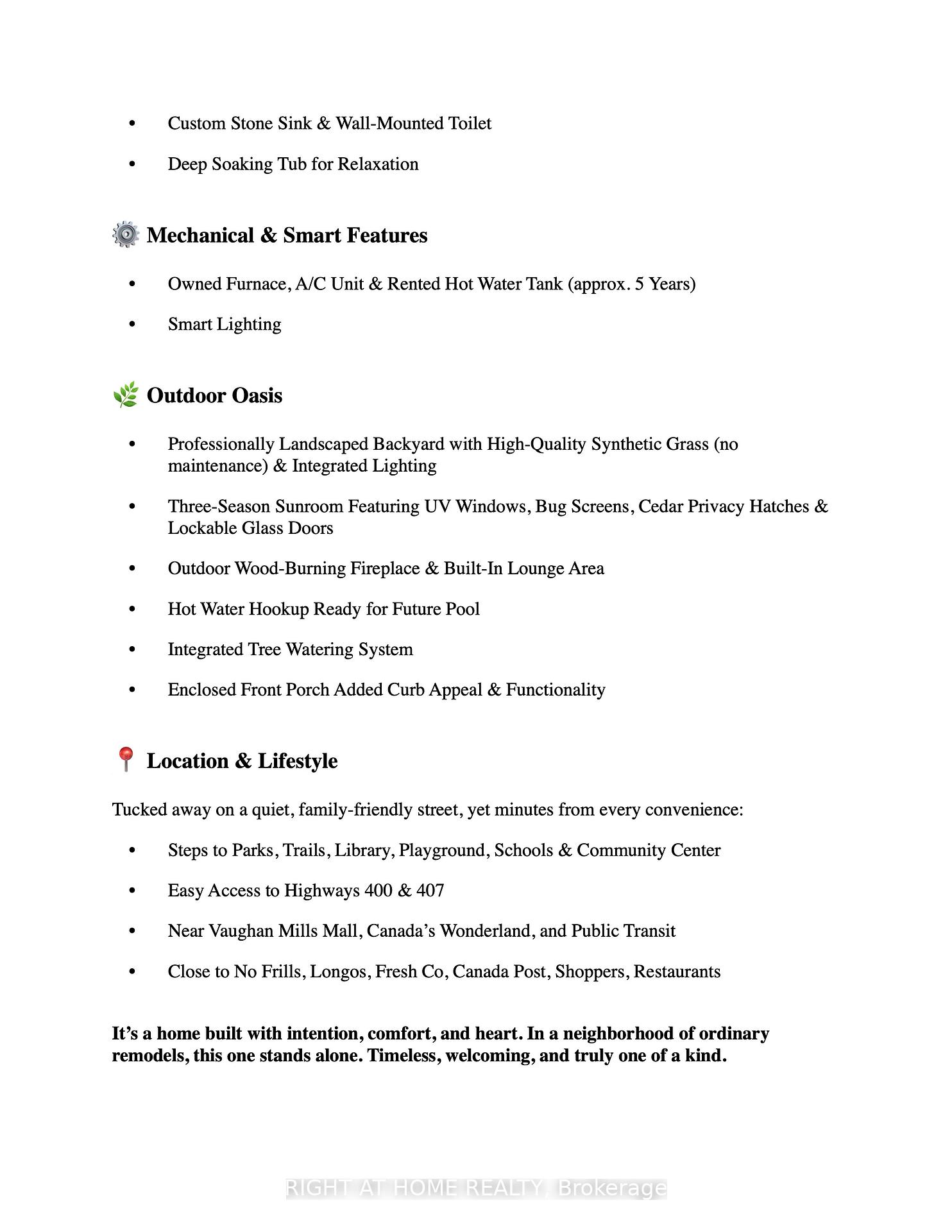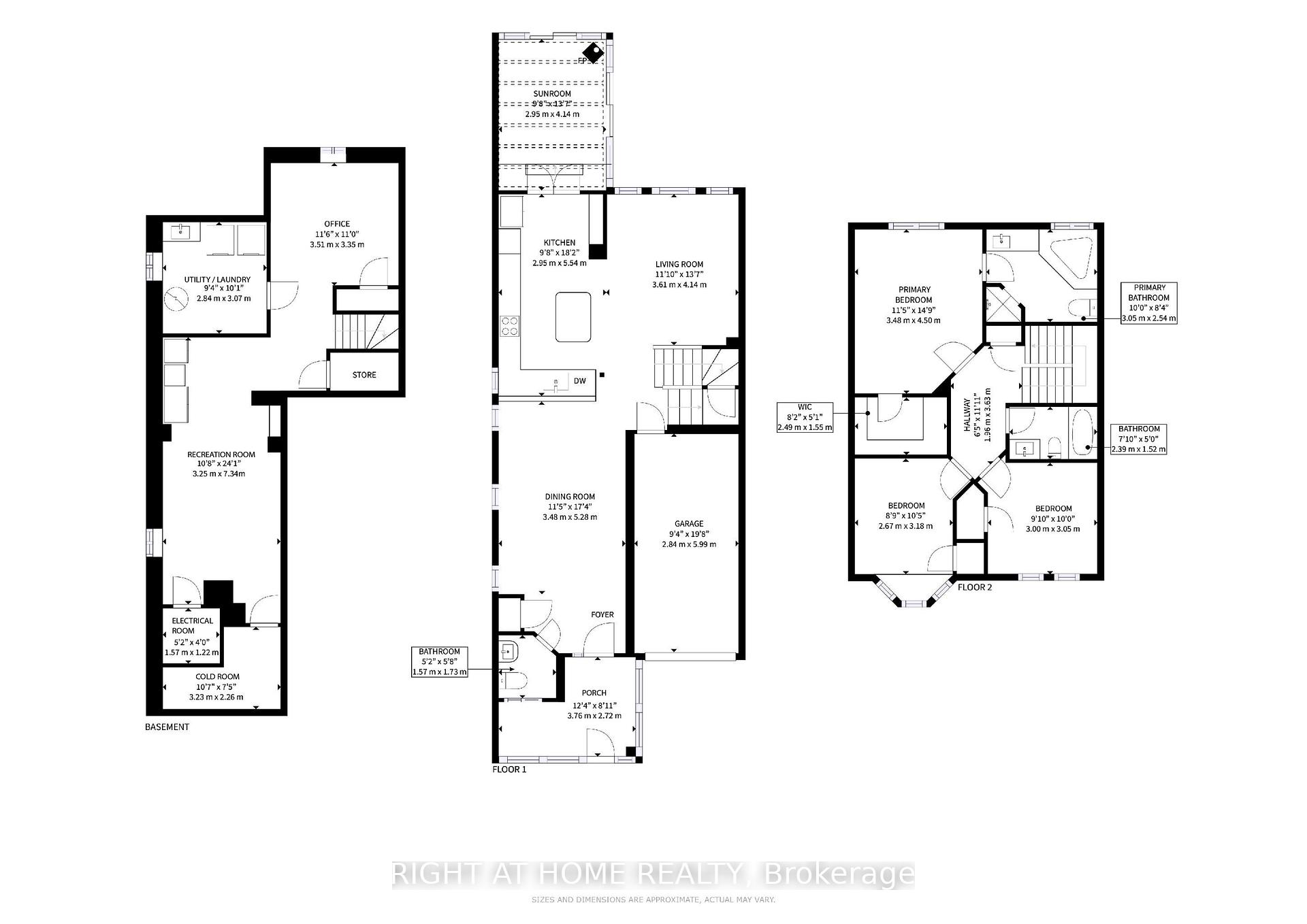$1,198,000
Available - For Sale
Listing ID: N12094085
12 Signet Way , Vaughan, L4H 2E4, York
| Live beautifully at 12 Signet Way - a distinctive residence in the heart of Woodbridge where architectural vision meets everyday luxury. Designed and owned by a practicing architect renowned for high-end projects, this home is a seamless blend of modern design and relaxed comfort. Step inside to an open, airy layout that encourages connection, featuring 3 bedrooms, 2 bathrooms, and a finished basement offering versatile space for movie nights, guest stays, or a creative studio. At the center of it all is a stunning, expanded kitchen complete with custom white oak cabinetry, a walk-in pantry, Carrara marble finishes, and a skylight that fills the space with natural light perfect for both quiet mornings and lively evening gatherings. Out back, retreat to your own private sanctuary. A three-season sunroom with a wood-burning fireplace opens onto a cedar-hedged backyard, creating a peaceful, fully private setting ideal for entertaining or unwinding in nature. This thoughtfully renovated home brings Forest Hill inspired elegance to Woodbridge, showcasing spa-like bathrooms, radiant heated floors, smart lighting, white oak hardwood throughout, and a beautifully landscaped, low-maintenance backyard. The finished basement also includes a cold room for additional storage. Timeless, refined, and truly one of a kind. Shows A++ Must Visit |
| Price | $1,198,000 |
| Taxes: | $4768.22 |
| Assessment Year: | 2024 |
| Occupancy: | Owner |
| Address: | 12 Signet Way , Vaughan, L4H 2E4, York |
| Directions/Cross Streets: | western & rutherford |
| Rooms: | 4 |
| Rooms +: | 2 |
| Bedrooms: | 3 |
| Bedrooms +: | 0 |
| Family Room: | F |
| Basement: | Finished |
| Level/Floor | Room | Length(ft) | Width(ft) | Descriptions | |
| Room 1 | Ground | Living Ro | 13.58 | 11.84 | Open Concept, Combined w/Kitchen, Pot Lights |
| Room 2 | Ground | Dining Ro | 11.41 | 17.32 | Open Concept, Combined w/Kitchen, Pot Lights |
| Room 3 | Ground | Kitchen | 18.17 | 9.68 | Open Concept, Porcelain Floor, Custom Counter |
| Room 4 | Ground | Foyer | 11.68 | 10 | Porcelain Floor, Pot Lights, Open Concept |
| Room 5 | Ground | Sunroom | 13.58 | 9.68 | French Doors, Stone Floor, Fireplace |
| Room 6 | Second | Bedroom | 14.76 | 11.41 | Walk-In Closet(s), 4 Pc Ensuite, Large Window |
| Room 7 | Second | Bedroom 2 | 9.84 | 10 | Closet, Casement Windows, East View |
| Room 8 | Second | Bedroom 3 | 10.43 | 8.76 | Closet, Bay Window, East View |
| Room 9 | Basement | Office | 10.99 | 11.51 | Window, Pot Lights, Closet |
| Room 10 | Basement | Recreatio | 24.08 | 10.66 | Window, Pot Lights, Vinyl Floor |
| Room 11 | Basement | Laundry | 10.07 | 9.32 | Laundry Sink, Porcelain Floor, Window |
| Washroom Type | No. of Pieces | Level |
| Washroom Type 1 | 4 | Second |
| Washroom Type 2 | 4 | Second |
| Washroom Type 3 | 2 | Ground |
| Washroom Type 4 | 0 | |
| Washroom Type 5 | 0 |
| Total Area: | 0.00 |
| Approximatly Age: | 16-30 |
| Property Type: | Detached |
| Style: | 2-Storey |
| Exterior: | Brick, Metal/Steel Sidi |
| Garage Type: | Attached |
| Drive Parking Spaces: | 3 |
| Pool: | None |
| Approximatly Age: | 16-30 |
| Approximatly Square Footage: | 1500-2000 |
| Property Features: | Fenced Yard, School |
| CAC Included: | N |
| Water Included: | N |
| Cabel TV Included: | N |
| Common Elements Included: | N |
| Heat Included: | N |
| Parking Included: | N |
| Condo Tax Included: | N |
| Building Insurance Included: | N |
| Fireplace/Stove: | Y |
| Heat Type: | Forced Air |
| Central Air Conditioning: | Central Air |
| Central Vac: | N |
| Laundry Level: | Syste |
| Ensuite Laundry: | F |
| Sewers: | Sewer |
| Utilities-Hydro: | Y |
$
%
Years
This calculator is for demonstration purposes only. Always consult a professional
financial advisor before making personal financial decisions.
| Although the information displayed is believed to be accurate, no warranties or representations are made of any kind. |
| RIGHT AT HOME REALTY |
|
|

Saleem Akhtar
Sales Representative
Dir:
647-965-2957
Bus:
416-496-9220
Fax:
416-496-2144
| Virtual Tour | Book Showing | Email a Friend |
Jump To:
At a Glance:
| Type: | Freehold - Detached |
| Area: | York |
| Municipality: | Vaughan |
| Neighbourhood: | Vellore Village |
| Style: | 2-Storey |
| Approximate Age: | 16-30 |
| Tax: | $4,768.22 |
| Beds: | 3 |
| Baths: | 3 |
| Fireplace: | Y |
| Pool: | None |
Locatin Map:
Payment Calculator:


