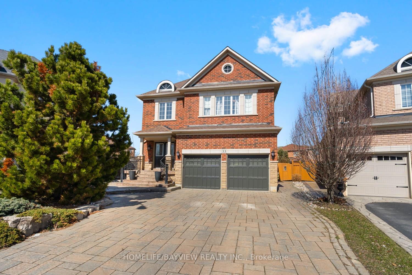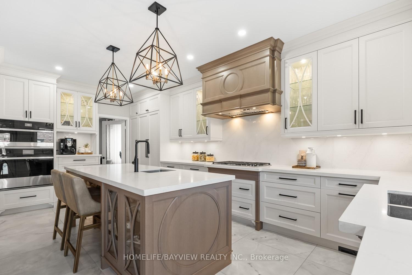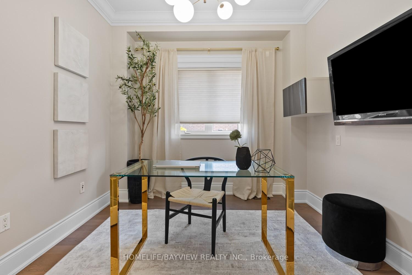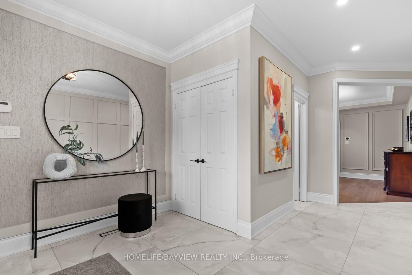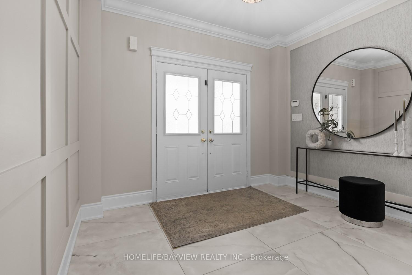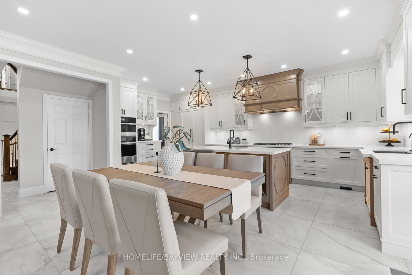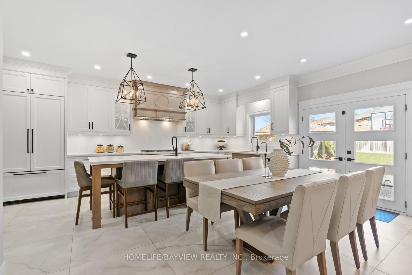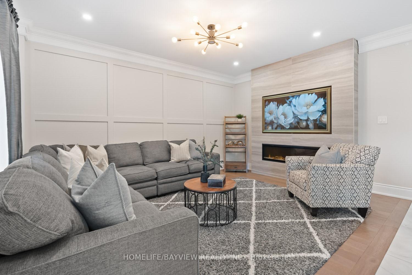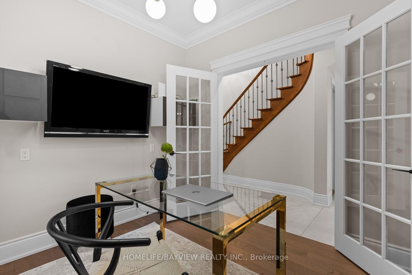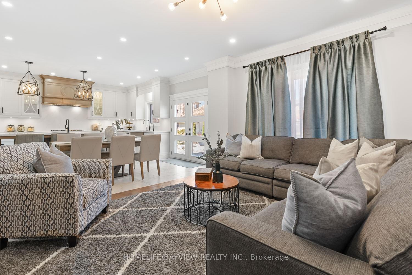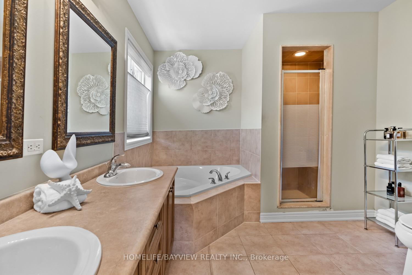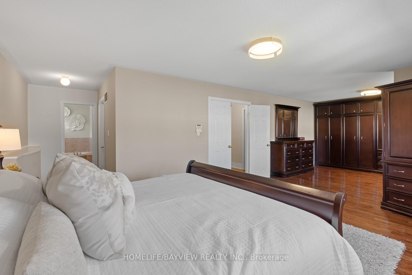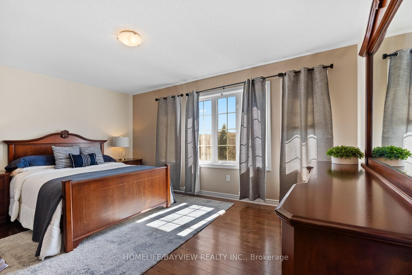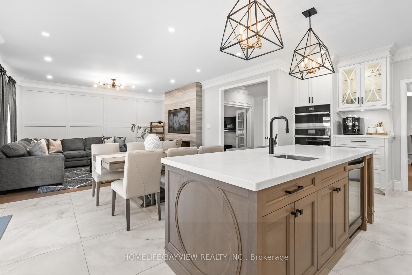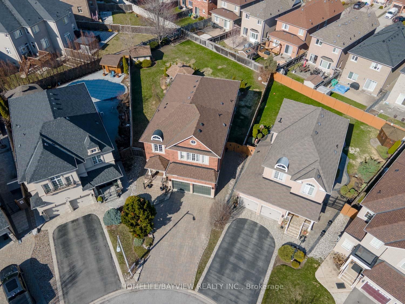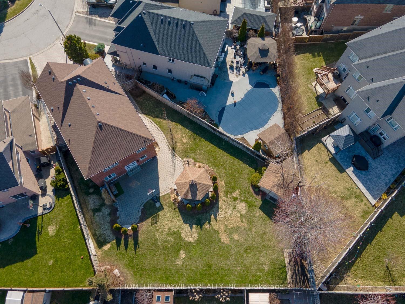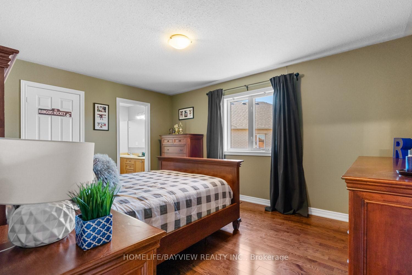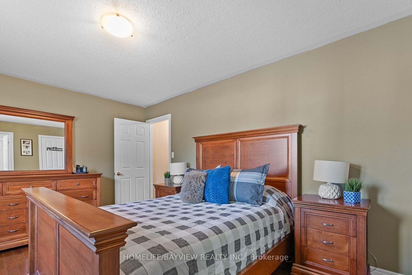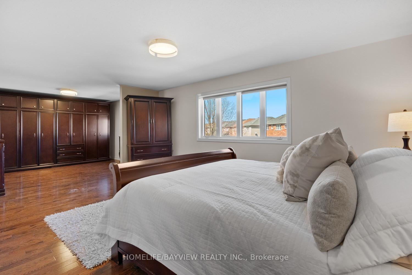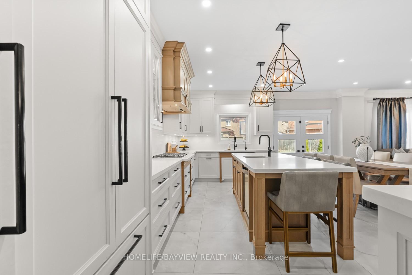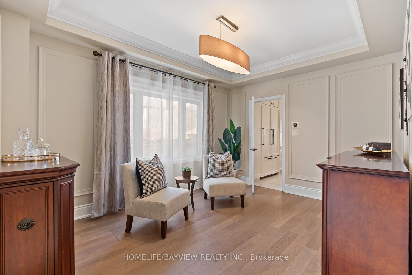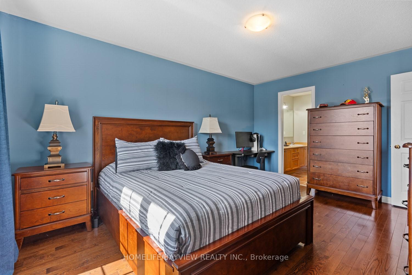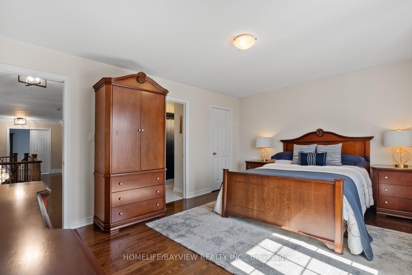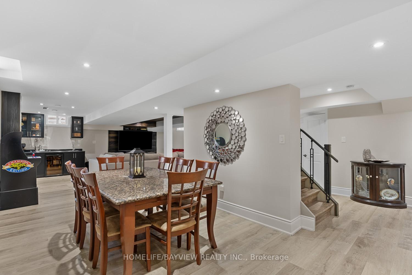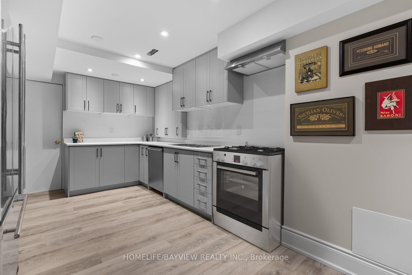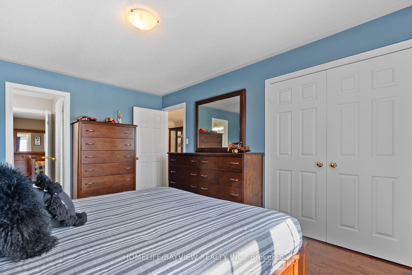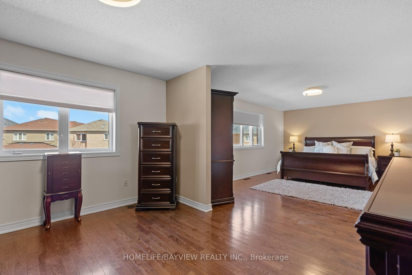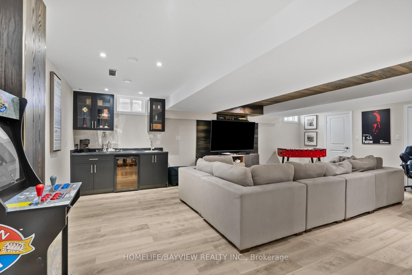$2,285,000
Available - For Sale
Listing ID: N12094258
33 Tiana Cour , Vaughan, L4H 0C8, York
| Welcome to 33 Tiana Court featuring the largest pool size lot in the community! This upscale 4 bedroom with finished basement detached home offers many upgrades, to name a few, impressive renovated chefs kitchen with high end appliances and quartz counters, new garden doors, upgraded kitchen window conservative family room, den, living room with custom carpentry throughout main floor, engineered hardwood on main and second floor and 31.5x 31.5 marble floors on main floor. Bsmt features, kitchen, wet bar and family room with fireplace. Located minutes from schools, parks, hospital, shopping, and dining. This is the perfect home offering space, style, and location. |
| Price | $2,285,000 |
| Taxes: | $8273.00 |
| Assessment Year: | 2025 |
| Occupancy: | Owner |
| Address: | 33 Tiana Cour , Vaughan, L4H 0C8, York |
| Directions/Cross Streets: | Weston Rd and Lormel Gate |
| Rooms: | 9 |
| Rooms +: | 3 |
| Bedrooms: | 4 |
| Bedrooms +: | 0 |
| Family Room: | T |
| Basement: | Finished |
| Level/Floor | Room | Length(ft) | Width(ft) | Descriptions | |
| Room 1 | Main | Living Ro | 3.64 | 3.64 | Hardwood Floor, Large Window |
| Room 2 | Main | Dining Ro | 3.64 | 3.64 | Hardwood Floor |
| Room 3 | Main | Den | 31.52 | 32.83 | Hardwood Floor, Large Window |
| Room 4 | Main | Family Ro | 53.79 | 39.39 | Hardwood Floor, Fireplace, Wood Trim |
| Room 5 | Main | Kitchen | 17.97 | 13.97 | Marble Floor, Quartz Counter, French Doors |
| Room 6 | Main | Breakfast | 3.64 | 3.64 | Marble Floor, Overlooks Family, Overlooks Backyard |
| Room 7 | Second | Primary B | 98.37 | 42.61 | 5 Pc Ensuite, Hardwood Floor, B/I Closet |
| Room 8 | Second | Bedroom 2 | 36.05 | 36.05 | Hardwood Floor, Semi Ensuite |
| Room 9 | Second | Bedroom 3 | 49.17 | 36.05 | Hardwood Floor, Semi Ensuite |
| Room 10 | Second | Bedroom 4 | 49.17 | 52.51 | Hardwood Floor, 4 Pc Ensuite |
| Room 11 | Basement | Kitchen | |||
| Room 12 | Basement | Family Ro | 3.28 | 3.28 | Laminate, Wet Bar, Fireplace |
| Room 13 |
| Washroom Type | No. of Pieces | Level |
| Washroom Type 1 | 6 | Second |
| Washroom Type 2 | 4 | Second |
| Washroom Type 3 | 3 | Second |
| Washroom Type 4 | 2 | Ground |
| Washroom Type 5 | 4 | Basement |
| Total Area: | 0.00 |
| Property Type: | Detached |
| Style: | 2-Storey |
| Exterior: | Brick |
| Garage Type: | Attached |
| (Parking/)Drive: | Private Do |
| Drive Parking Spaces: | 4 |
| Park #1 | |
| Parking Type: | Private Do |
| Park #2 | |
| Parking Type: | Private Do |
| Pool: | None |
| Approximatly Square Footage: | 3000-3500 |
| CAC Included: | N |
| Water Included: | N |
| Cabel TV Included: | N |
| Common Elements Included: | N |
| Heat Included: | N |
| Parking Included: | N |
| Condo Tax Included: | N |
| Building Insurance Included: | N |
| Fireplace/Stove: | Y |
| Heat Type: | Forced Air |
| Central Air Conditioning: | Central Air |
| Central Vac: | Y |
| Laundry Level: | Syste |
| Ensuite Laundry: | F |
| Sewers: | Sewer |
| Utilities-Cable: | Y |
| Utilities-Hydro: | Y |
$
%
Years
This calculator is for demonstration purposes only. Always consult a professional
financial advisor before making personal financial decisions.
| Although the information displayed is believed to be accurate, no warranties or representations are made of any kind. |
| HOMELIFE/BAYVIEW REALTY INC. |
|
|

Saleem Akhtar
Sales Representative
Dir:
647-965-2957
Bus:
416-496-9220
Fax:
416-496-2144
| Virtual Tour | Book Showing | Email a Friend |
Jump To:
At a Glance:
| Type: | Freehold - Detached |
| Area: | York |
| Municipality: | Vaughan |
| Neighbourhood: | Vellore Village |
| Style: | 2-Storey |
| Tax: | $8,273 |
| Beds: | 4 |
| Baths: | 5 |
| Fireplace: | Y |
| Pool: | None |
Locatin Map:
Payment Calculator:

