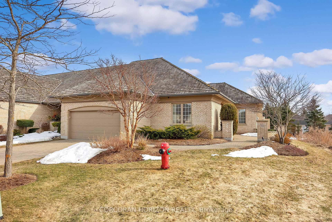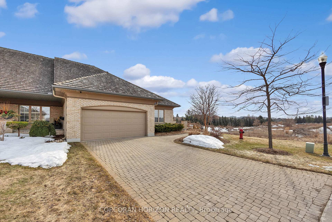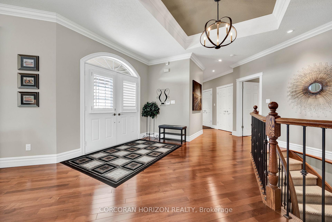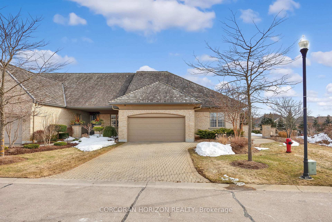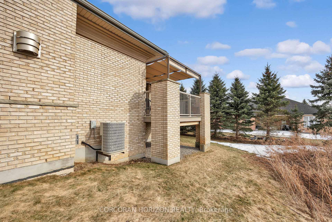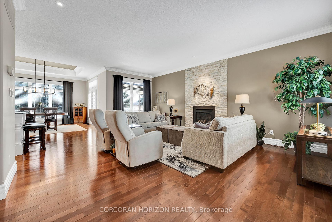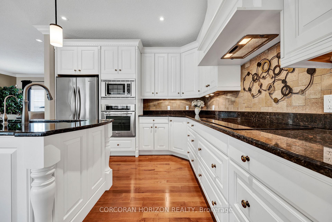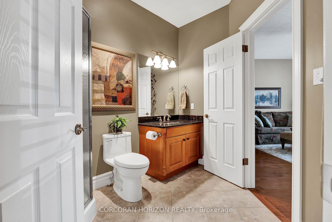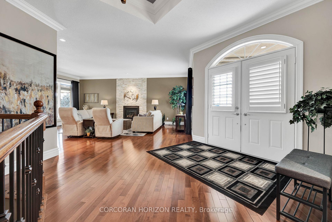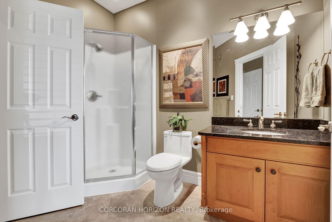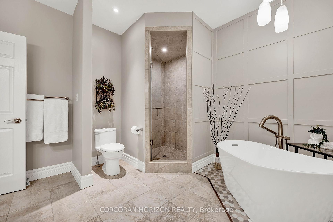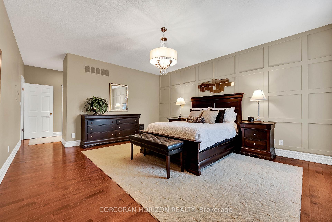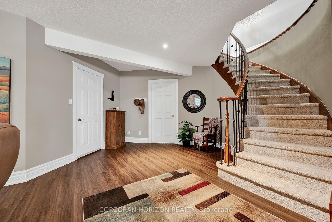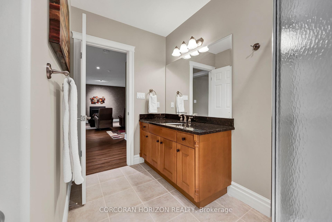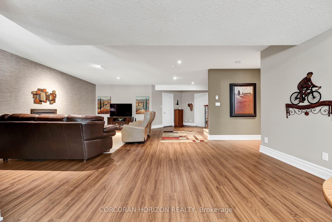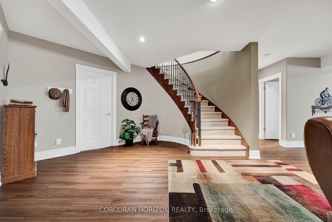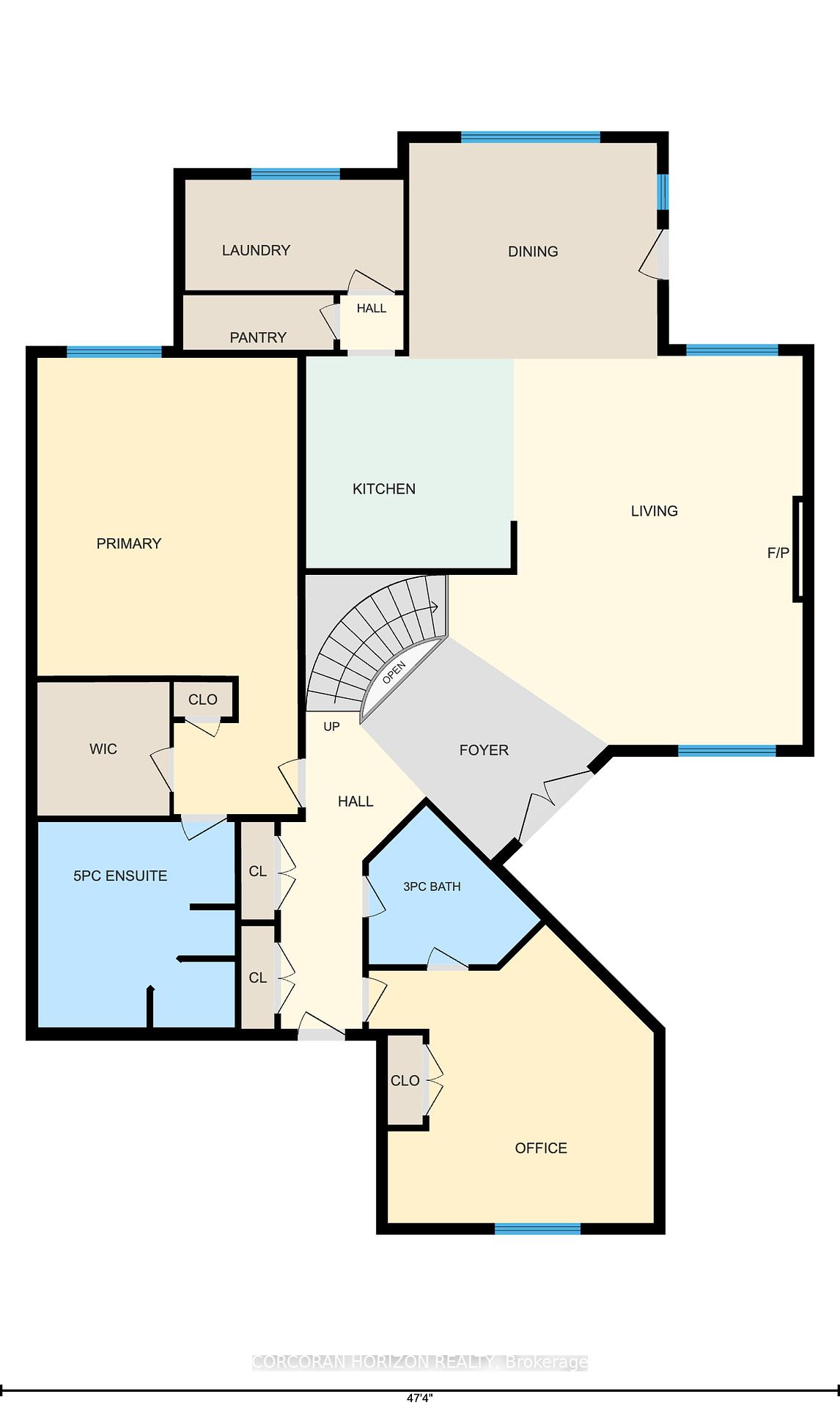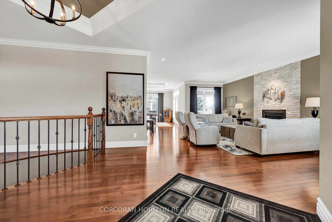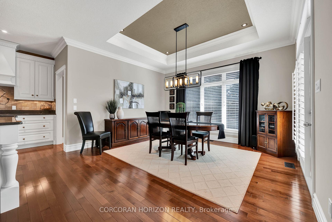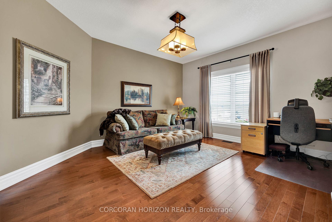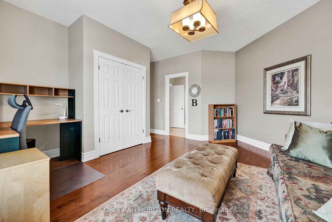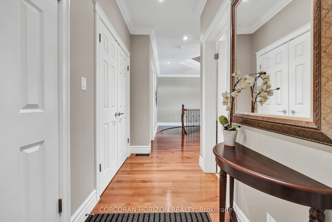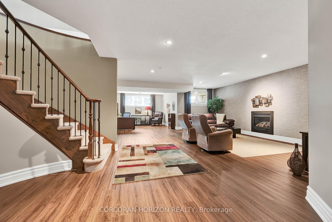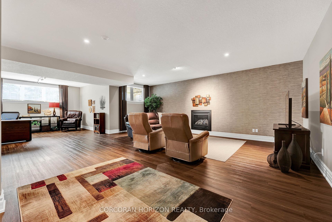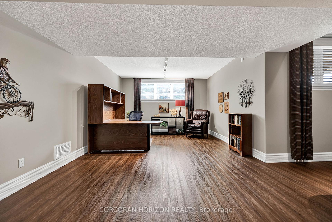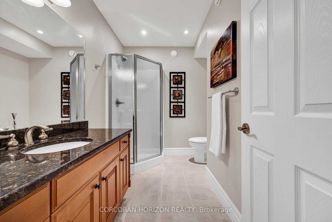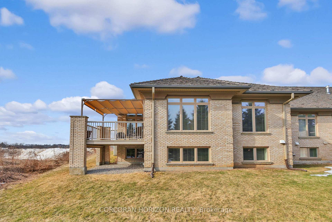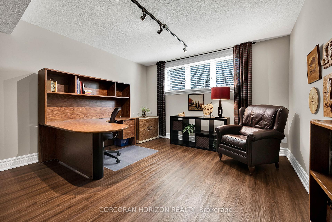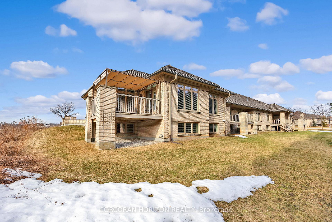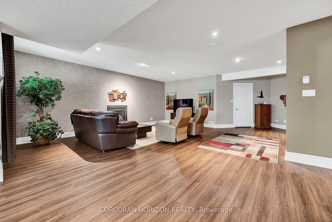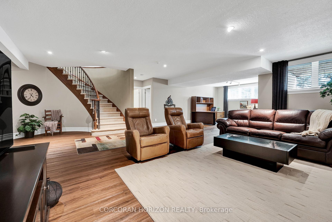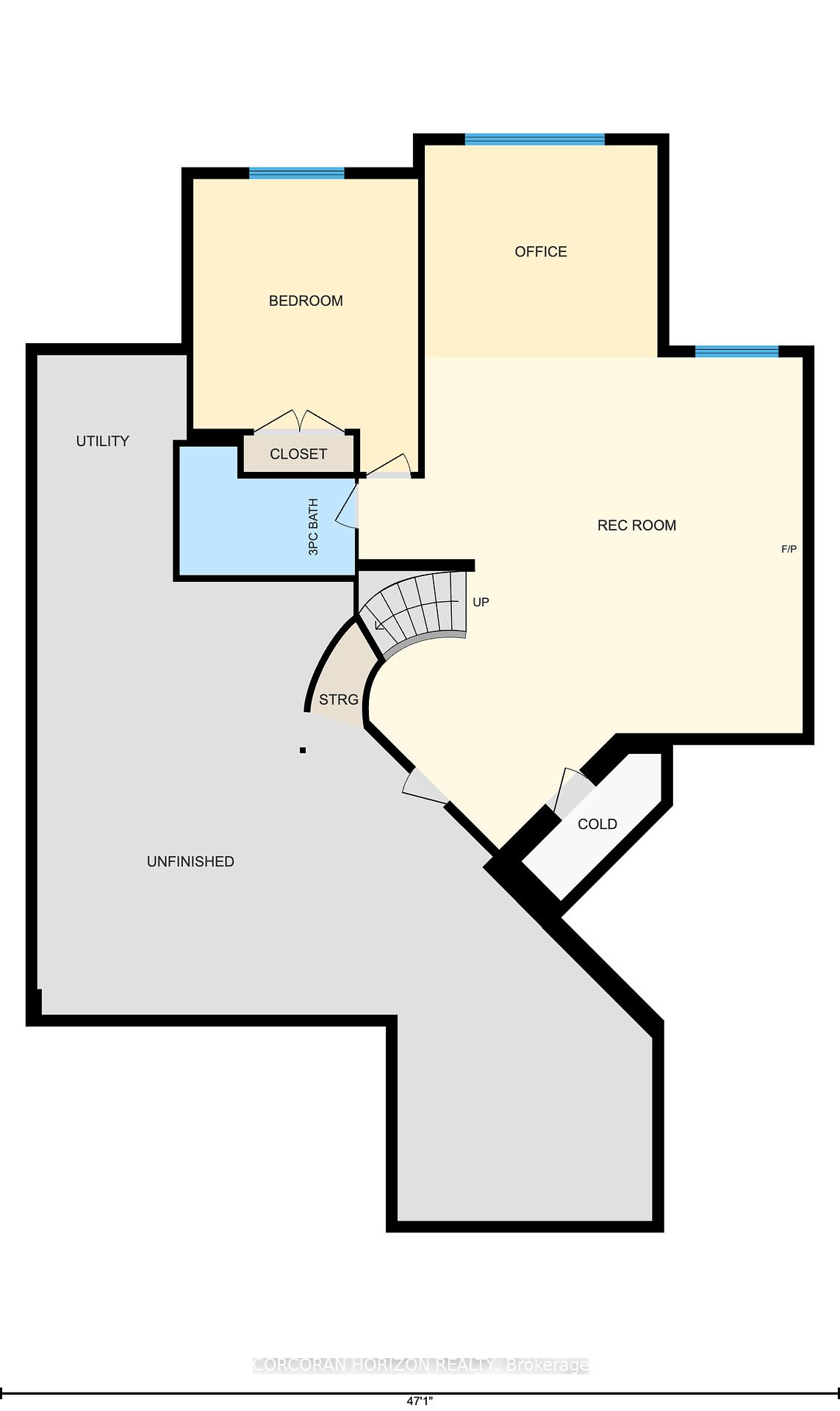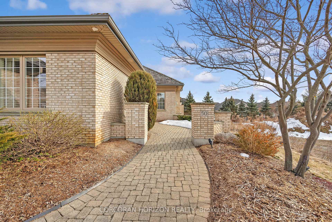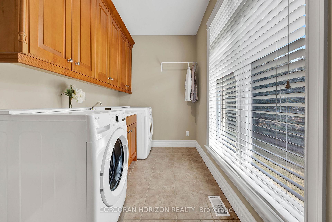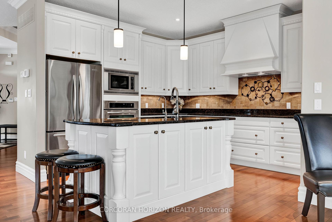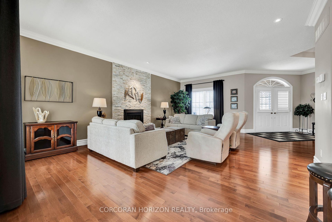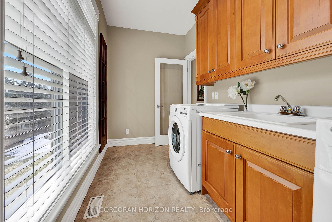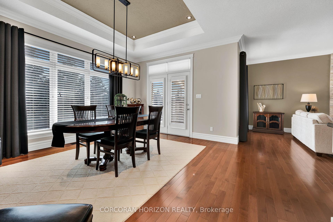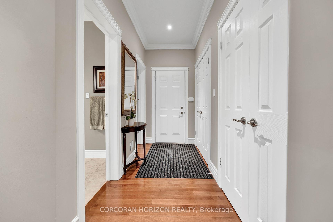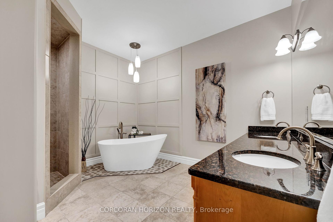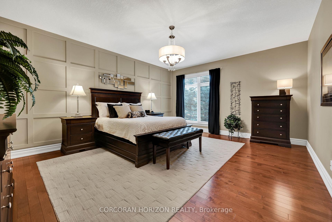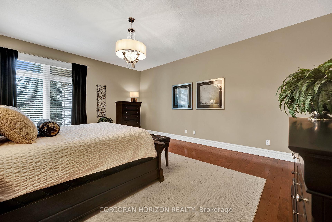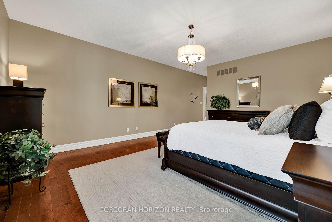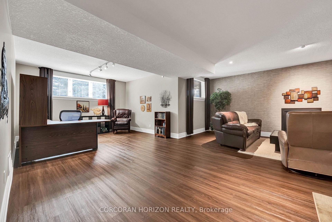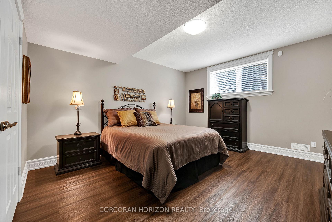$1,350,000
Available - For Sale
Listing ID: X12094320
260 Deer Ridge Driv , Kitchener, N2P 2M3, Waterloo
| Welcome to 50 - 260 Deer Ridge Dr, a beautiful and modern 3-bedroom, 3-bathroom bungalow in a fantastic Kitchener location. This home is completely carpet-free, featuring stunning hardwood and tile floors throughout. The open-concept design seamlessly blends the kitchen, dining, and living room spaces, making it perfect for entertaining. The kitchen is a chefs dream, equipped with stainless steel appliances, ample counter space, and plenty of storage, including a convenient walk-in pantry. The large primary bedroom offers a peaceful retreat with its own private ensuite bathroom. The finished basement boasts 9ft ceilings and provides additional living space, with a portion left unfinished, giving you the opportunity to customize it to your liking. Located in a prime area, this home offers easy access to Hwy 401, as well as being just minutes away from downtown Kitchener, restaurants, and shops. This property truly has it all - modern features, a spacious layout, and a convenient location! |
| Price | $1,350,000 |
| Taxes: | $8375.00 |
| Assessment Year: | 2025 |
| Occupancy: | Owner |
| Address: | 260 Deer Ridge Driv , Kitchener, N2P 2M3, Waterloo |
| Postal Code: | N2P 2M3 |
| Province/State: | Waterloo |
| Directions/Cross Streets: | King St E |
| Level/Floor | Room | Length(ft) | Width(ft) | Descriptions | |
| Room 1 | Main | Dining Ro | 14.01 | 12.17 | |
| Room 2 | Main | Kitchen | 11.74 | 11.91 | |
| Room 3 | Main | Laundry | 12.33 | 6.17 | |
| Room 4 | Main | Living Ro | 19.91 | 21.91 | |
| Room 5 | Main | Bedroom | 15.91 | 16.83 | |
| Room 6 | Main | Primary B | 14.66 | 25.75 | |
| Room 7 | Lower | Bedroom | 12.6 | 16.4 | |
| Room 8 | Lower | Office | 12.99 | 11.91 | |
| Room 9 | Lower | Recreatio | 24.9 | 27.49 | |
| Room 10 | Lower | Other | 34.51 | 48.58 |
| Washroom Type | No. of Pieces | Level |
| Washroom Type 1 | 3 | Main |
| Washroom Type 2 | 5 | Main |
| Washroom Type 3 | 3 | Lower |
| Washroom Type 4 | 0 | |
| Washroom Type 5 | 0 |
| Total Area: | 0.00 |
| Washrooms: | 3 |
| Heat Type: | Forced Air |
| Central Air Conditioning: | Central Air |
| Elevator Lift: | False |
$
%
Years
This calculator is for demonstration purposes only. Always consult a professional
financial advisor before making personal financial decisions.
| Although the information displayed is believed to be accurate, no warranties or representations are made of any kind. |
| CORCORAN HORIZON REALTY |
|
|

Saleem Akhtar
Sales Representative
Dir:
647-965-2957
Bus:
416-496-9220
Fax:
416-496-2144
| Book Showing | Email a Friend |
Jump To:
At a Glance:
| Type: | Com - Condo Townhouse |
| Area: | Waterloo |
| Municipality: | Kitchener |
| Neighbourhood: | Dufferin Grove |
| Style: | Bungalow |
| Tax: | $8,375 |
| Maintenance Fee: | $590 |
| Beds: | 2+1 |
| Baths: | 3 |
| Fireplace: | Y |
Locatin Map:
Payment Calculator:

