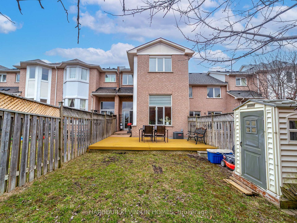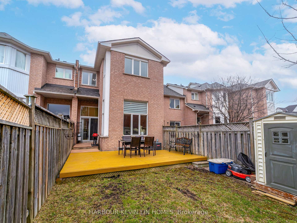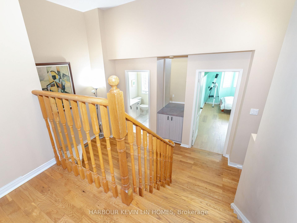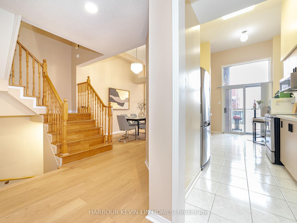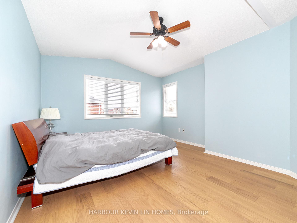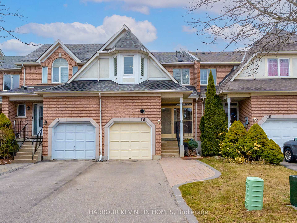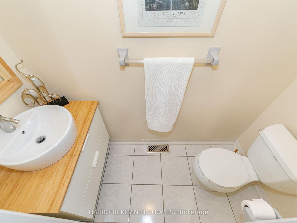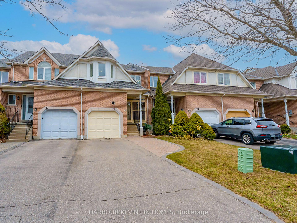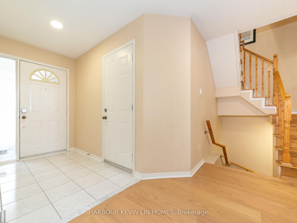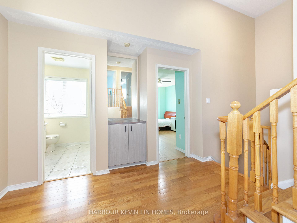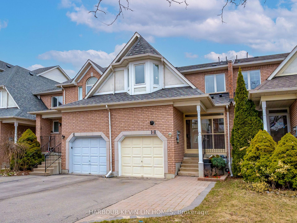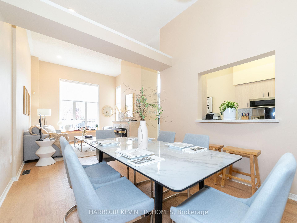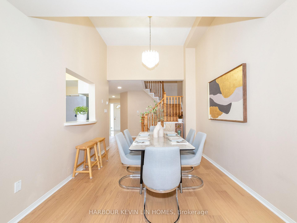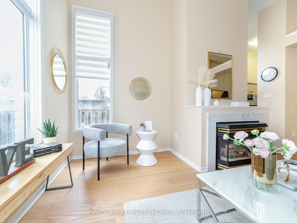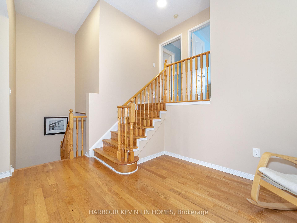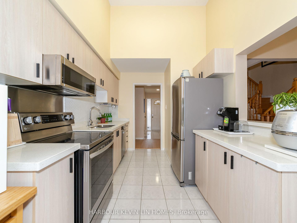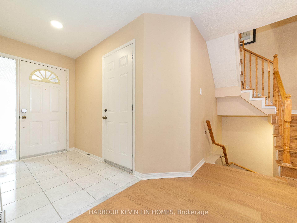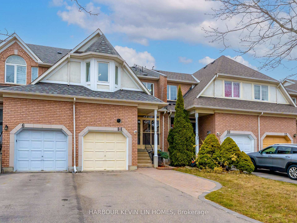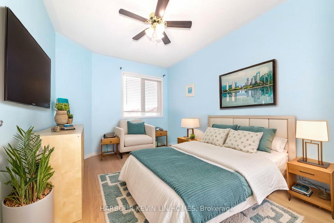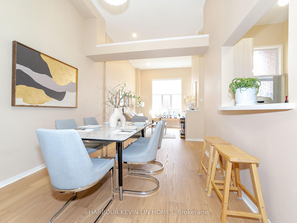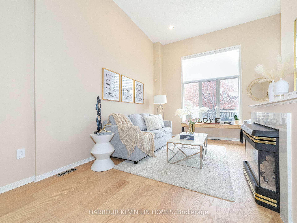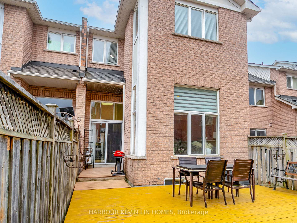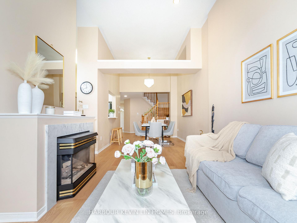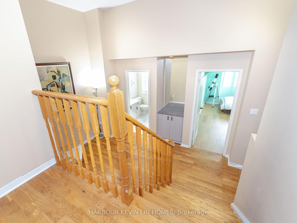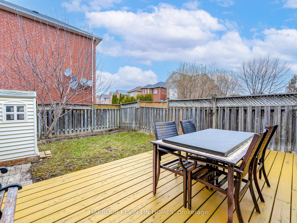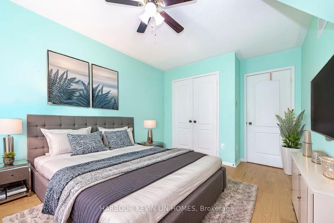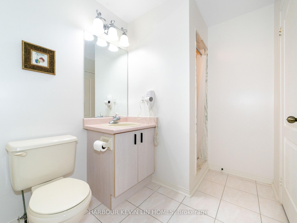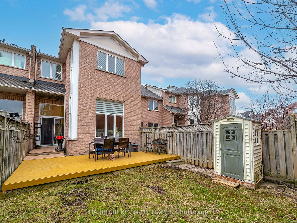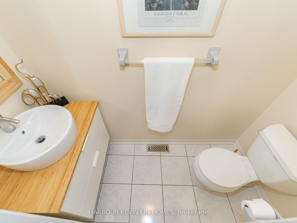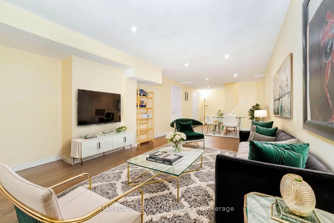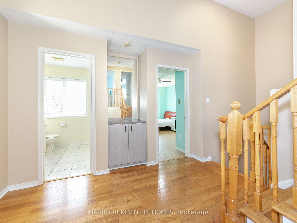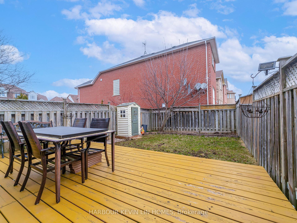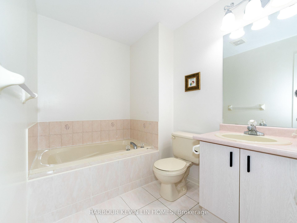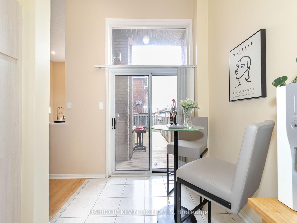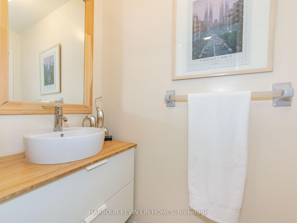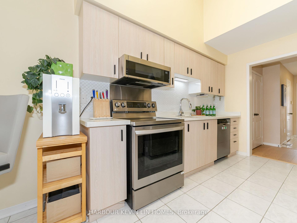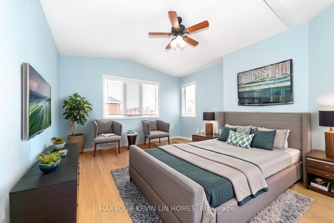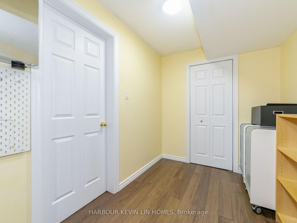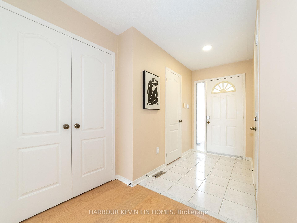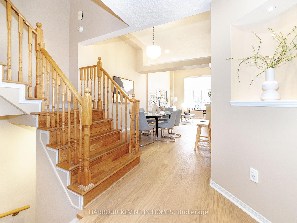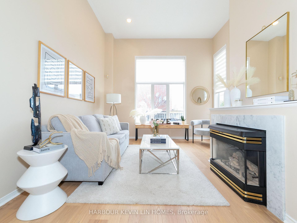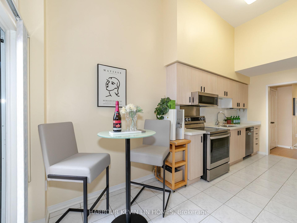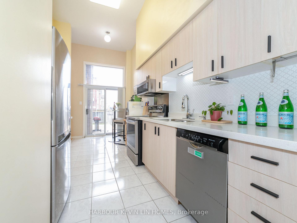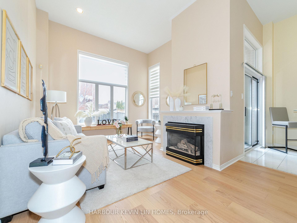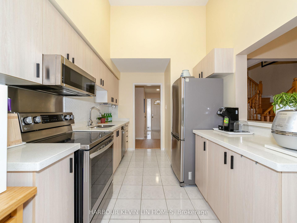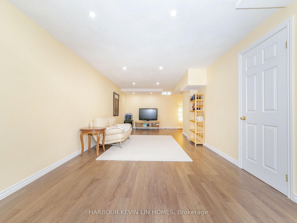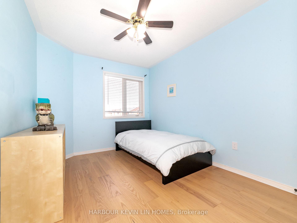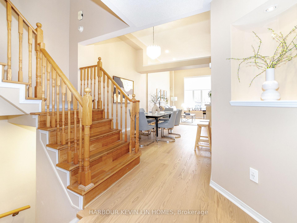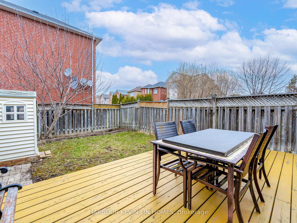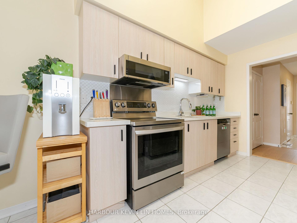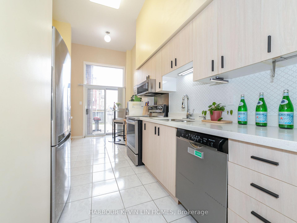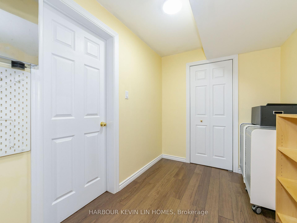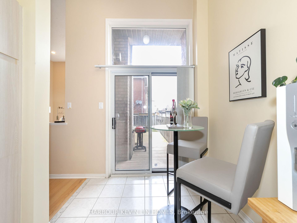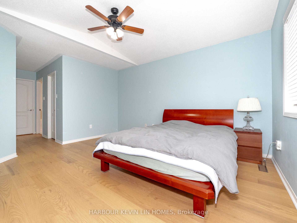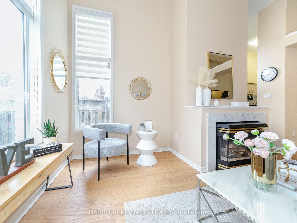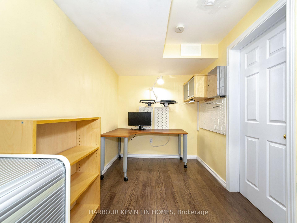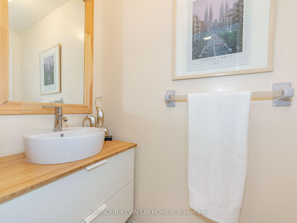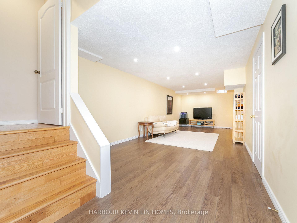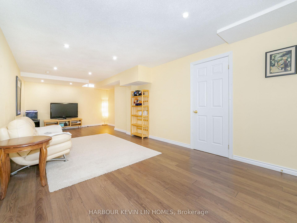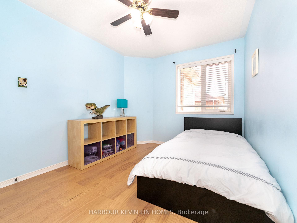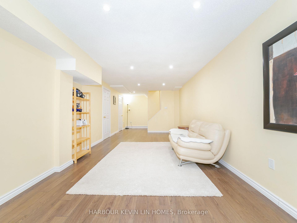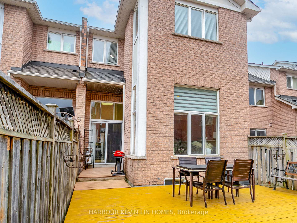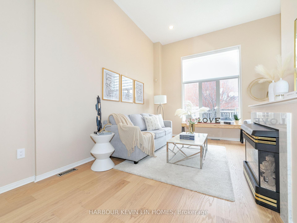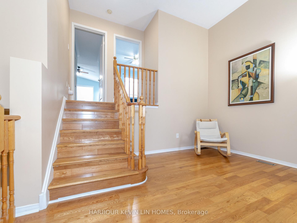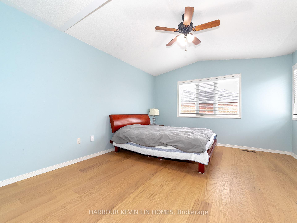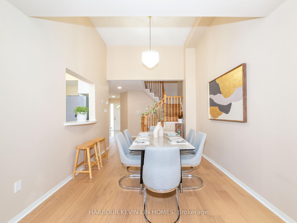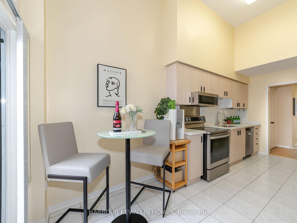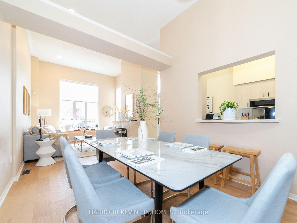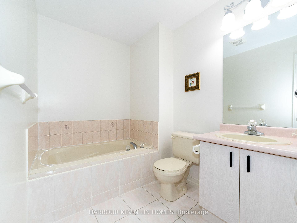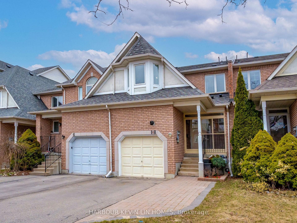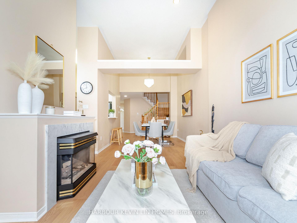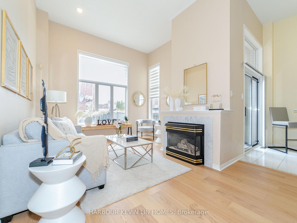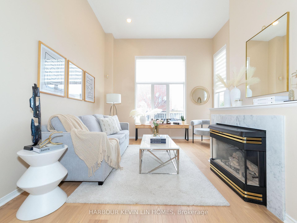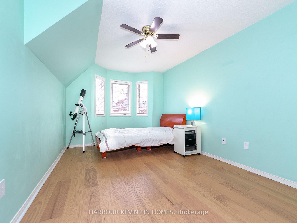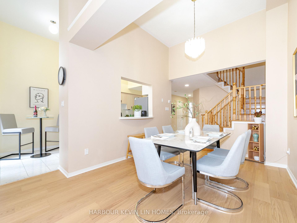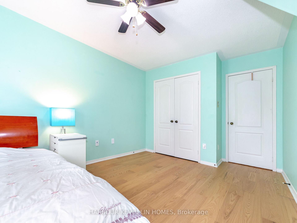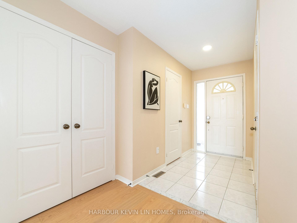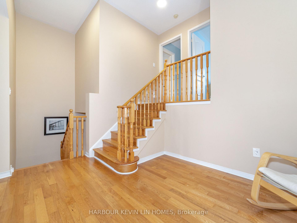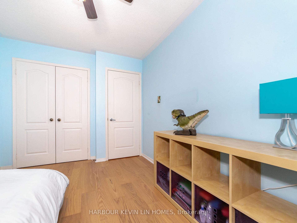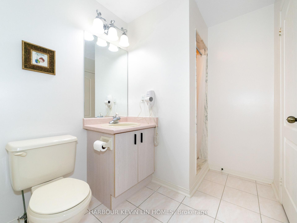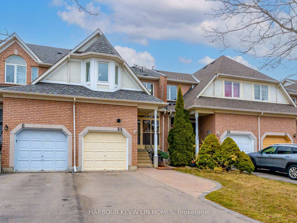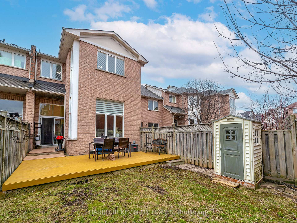$999,000
Available - For Sale
Listing ID: N12089019
8 Queensway Driv , Richmond Hill, L4S 1S2, York
| Stunning Luxury Townhome with *** Soaring 12 Ft Ceilings on the Main Floor & Lucky Number 8 Address *** A Rare Gem in Prestigious Rouge Woods! Welcome to a truly exceptional residence where luxury meets comfort, this home offers excellent Feng Shui and unmatched energy, ideal for stylish family living. Nestled in the highly sought-after Bayview Secondary and Richmond Rose Public School district, this 3-bedroom, 3-bathroom townhome is impeccably maintained with a thoughtfully designed layout. Step into the grand open-concept main floor featuring a sun-drenched living room with gas fireplace, elegant dining area, and a modern chefs kitchen complete with quartz countertops, walk-out breakfast area, walk-in pantry, and servery. Enjoy brand new hardwood flooring on the main floor (2025) and second floor (2024), along with a newly renovated powder room boasting a vessel sink and designer vanity. Upstairs, indulge in the lavish primary suite with a walk-in closet and 4-piece ensuite. The second and third bedrooms are bright and spacious, ideal for family, guests, or a home office.The professionally finished basement expands your living space with a large recreation room, games area, laundry room, and ample storage perfect for entertaining or relaxing. Enjoy complete privacy in the fully fenced backyard featuring a large deck ideal for outdoor gatherings and serene moments. Perfectly positioned near major highways, public transit, shopping, and dining, this home offers the best of suburban tranquility and urban convenience. A true standout in Rouge Woods where high-end design, premium location, and positive energy come together. |
| Price | $999,000 |
| Taxes: | $4985.21 |
| Occupancy: | Owner |
| Address: | 8 Queensway Driv , Richmond Hill, L4S 1S2, York |
| Directions/Cross Streets: | Bayview Avenue & Major Mackenzie Drive |
| Rooms: | 7 |
| Bedrooms: | 3 |
| Bedrooms +: | 0 |
| Family Room: | F |
| Basement: | Finished |
| Level/Floor | Room | Length(ft) | Width(ft) | Descriptions | |
| Room 1 | Main | Living Ro | 12.46 | 12.23 | Hardwood Floor, Gas Fireplace, Pot Lights |
| Room 2 | Main | Dining Ro | 11.71 | 9.97 | Hardwood Floor, Open Concept, Large Window |
| Room 3 | Main | Kitchen | 10.43 | 8.27 | Ceramic Floor, Quartz Counter, Stainless Steel Appl |
| Room 4 | Main | Breakfast | 7.31 | 6.95 | Ceramic Floor, W/O To Deck, Window |
| Room 5 | Second | Primary B | 14.66 | 11.22 | Hardwood Floor, Walk-In Closet(s), 4 Pc Ensuite |
| Room 6 | Second | Bedroom 2 | 14.99 | 9.94 | Hardwood Floor, Walk-In Closet(s), Window |
| Room 7 | Second | Bedroom 3 | 12.17 | 8.92 | Hardwood Floor, Walk-In Closet(s), Window |
| Room 8 | Basement | Recreatio | 26.21 | 10.99 | Laminate, Pot Lights, Window |
| Room 9 | Basement | Other | 6.59 | 11.97 | Laminate, Closet |
| Washroom Type | No. of Pieces | Level |
| Washroom Type 1 | 4 | Second |
| Washroom Type 2 | 2 | Main |
| Washroom Type 3 | 0 | |
| Washroom Type 4 | 0 | |
| Washroom Type 5 | 0 |
| Total Area: | 0.00 |
| Property Type: | Att/Row/Townhouse |
| Style: | 2-Storey |
| Exterior: | Brick |
| Garage Type: | Built-In |
| (Parking/)Drive: | Private |
| Drive Parking Spaces: | 3 |
| Park #1 | |
| Parking Type: | Private |
| Park #2 | |
| Parking Type: | Private |
| Pool: | None |
| Approximatly Square Footage: | 1500-2000 |
| CAC Included: | N |
| Water Included: | N |
| Cabel TV Included: | N |
| Common Elements Included: | N |
| Heat Included: | N |
| Parking Included: | N |
| Condo Tax Included: | N |
| Building Insurance Included: | N |
| Fireplace/Stove: | Y |
| Heat Type: | Forced Air |
| Central Air Conditioning: | Central Air |
| Central Vac: | N |
| Laundry Level: | Syste |
| Ensuite Laundry: | F |
| Sewers: | Sewer |
$
%
Years
This calculator is for demonstration purposes only. Always consult a professional
financial advisor before making personal financial decisions.
| Although the information displayed is believed to be accurate, no warranties or representations are made of any kind. |
| HARBOUR KEVIN LIN HOMES |
|
|

Saleem Akhtar
Sales Representative
Dir:
647-965-2957
Bus:
416-496-9220
Fax:
416-496-2144
| Virtual Tour | Book Showing | Email a Friend |
Jump To:
At a Glance:
| Type: | Freehold - Att/Row/Townhouse |
| Area: | York |
| Municipality: | Richmond Hill |
| Neighbourhood: | Rouge Woods |
| Style: | 2-Storey |
| Tax: | $4,985.21 |
| Beds: | 3 |
| Baths: | 3 |
| Fireplace: | Y |
| Pool: | None |
Locatin Map:
Payment Calculator:

