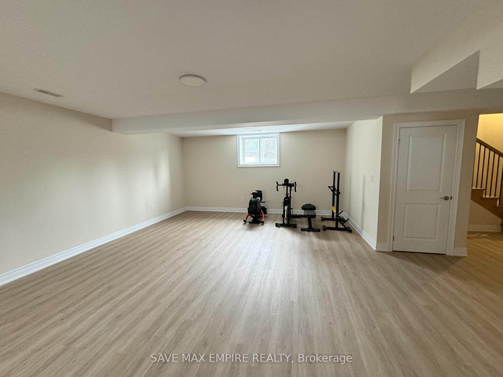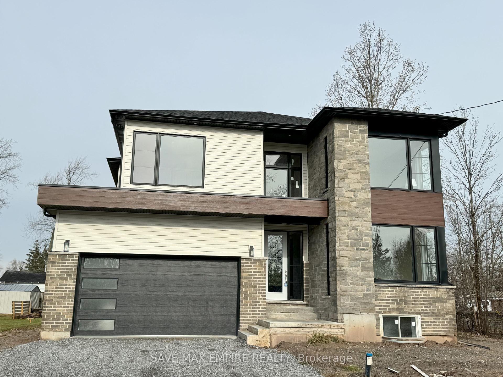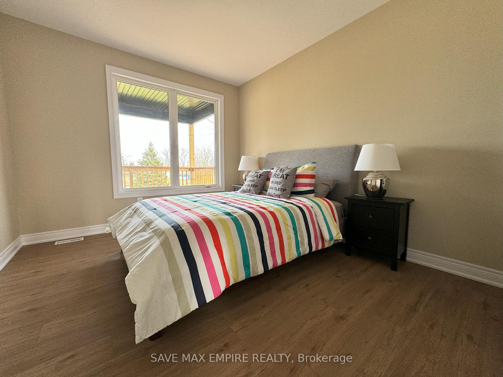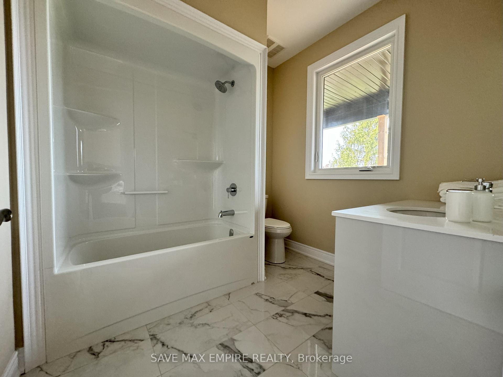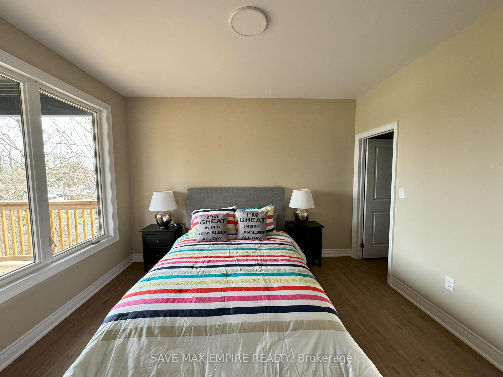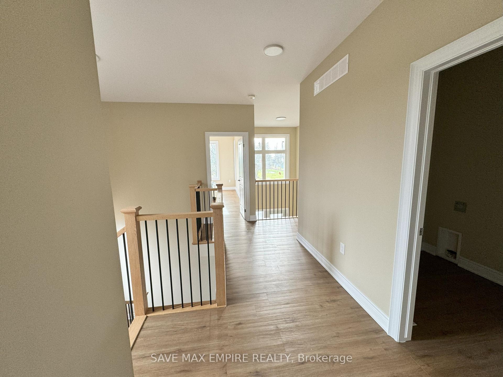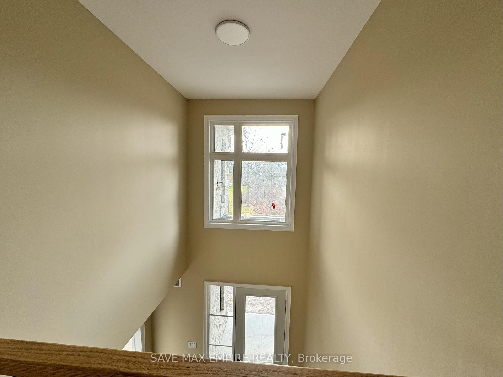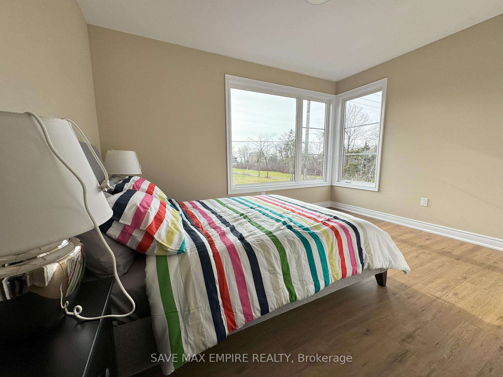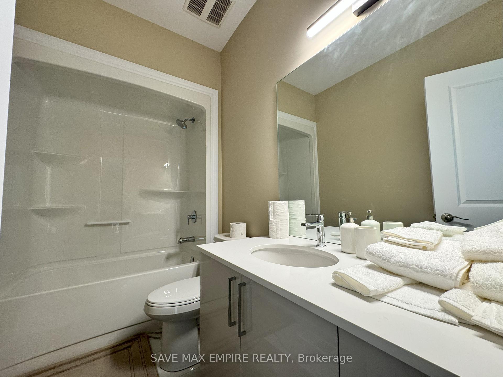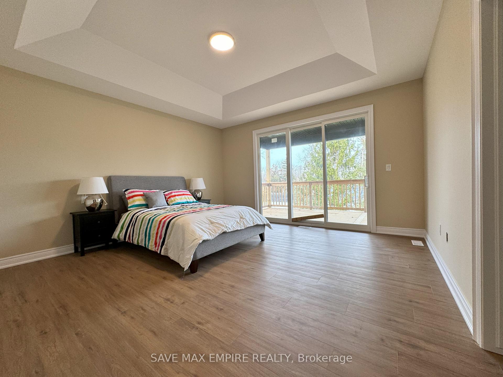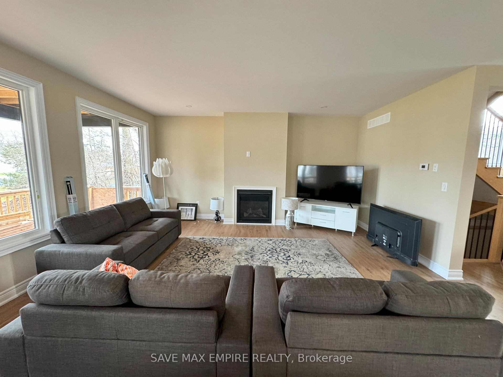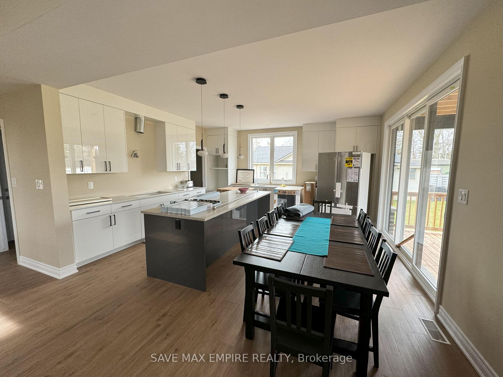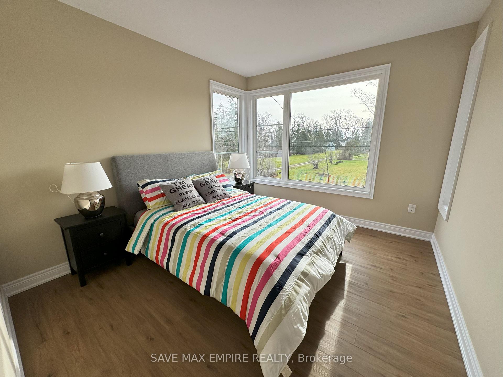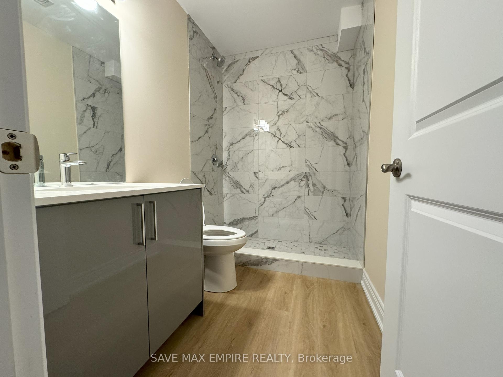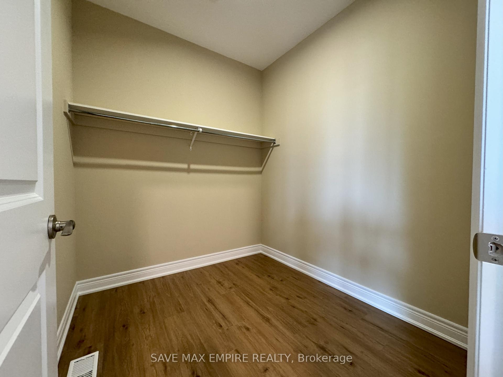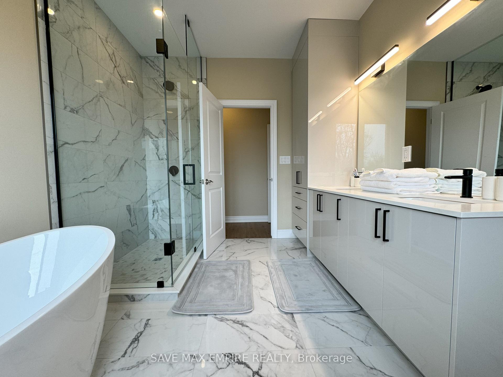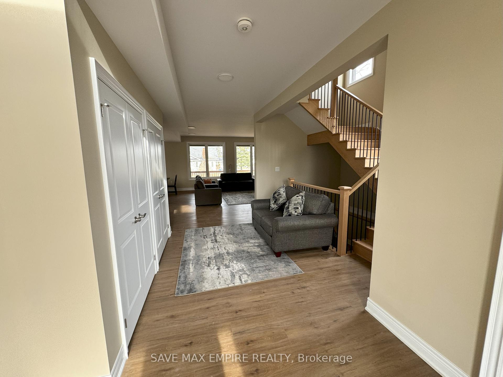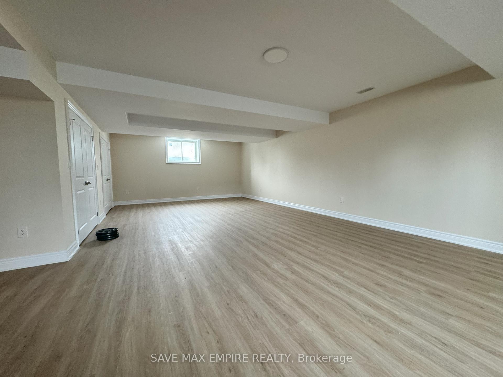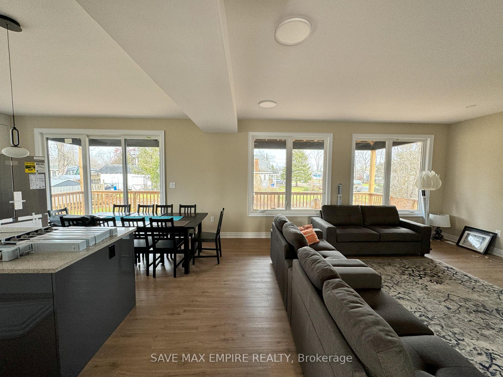$3,900
Available - For Rent
Listing ID: X12089877
3028 THUNDER BAY Road , Fort Erie, L0S 1N0, Niagara
| Welcome to this stunning custom-built 5-bedroom, 5-bathroom home that effortlessly blends modern design with contemporary comfort. Nestled on a spacious corner lot, this property offers an abundance of space for everyday living and upscale entertaining. Step into an open-concept layout highlighted by a sleek, modern kitchen featuring a walk-in pantry and premium built-in Bosch appliances. The main floor also offers a versatile bedroom or office space with a full bathroomperfect for guests or working from home. Upstairs, enjoy bright, generously sized, carpet-free bedrooms, each with walkouts to private balconiesperfect for sipping your morning coffee or unwinding in the evening. Expansive windows throughout the home invite natural light and offer gorgeous sunrise views that add warmth and serenity to every room. The fully finished basement provides even more living space, ideal for recreation or extended family needs. With hardwood and tile flooring throughout, this home is as elegant as it is functional. Located just a 5-minute walk to Bernard Ave. Beach and minutes from the U.S. border, this exceptional home delivers the perfect balance of luxury, lifestyle, and lakeside charm. |
| Price | $3,900 |
| Taxes: | $0.00 |
| Occupancy: | Tenant |
| Address: | 3028 THUNDER BAY Road , Fort Erie, L0S 1N0, Niagara |
| Acreage: | < .50 |
| Directions/Cross Streets: | Thunder Bay Rd & Bernard Ave |
| Rooms: | 8 |
| Rooms +: | 2 |
| Bedrooms: | 4 |
| Bedrooms +: | 1 |
| Family Room: | T |
| Basement: | Finished, Full |
| Furnished: | Unfu |
| Level/Floor | Room | Length(ft) | Width(ft) | Descriptions | |
| Room 1 | Main | Living Ro | 18.04 | 18.04 | Hardwood Floor, Open Concept, Electric Fireplace |
| Room 2 | Main | Kitchen | 15.74 | 16.4 | Hardwood Floor, Modern Kitchen, Combined w/Dining |
| Room 3 | Main | Mud Room | 10.4 | 4.76 | Hardwood Floor |
| Room 4 | Main | Office | 11.74 | 10.76 | Hardwood Floor, Window |
| Room 5 | Second | Primary B | 15.42 | 21.65 | Hardwood Floor, W/O To Balcony, 3 Pc Ensuite |
| Room 6 | Second | Bedroom | 10.99 | 17.38 | Hardwood Floor |
| Room 7 | Second | Bedroom | 14.1 | 12.79 | Hardwood Floor |
| Room 8 | Second | Bedroom | 10.99 | 17.38 | Hardwood Floor |
| Room 9 | Basement | Media Roo | 35.1 | 18.04 | Hardwood Floor |
| Room 10 | Basement | Bedroom | 11.97 | 11.97 | Hardwood Floor |
| Washroom Type | No. of Pieces | Level |
| Washroom Type 1 | 4 | Ground |
| Washroom Type 2 | 5 | Second |
| Washroom Type 3 | 4 | Second |
| Washroom Type 4 | 4 | Basement |
| Washroom Type 5 | 0 |
| Total Area: | 0.00 |
| Approximatly Age: | 0-5 |
| Property Type: | Detached |
| Style: | 2-Storey |
| Exterior: | Stone, Brick |
| Garage Type: | Attached |
| (Parking/)Drive: | Private Do |
| Drive Parking Spaces: | 2 |
| Park #1 | |
| Parking Type: | Private Do |
| Park #2 | |
| Parking Type: | Private Do |
| Pool: | None |
| Laundry Access: | Laundry Room |
| Approximatly Age: | 0-5 |
| Approximatly Square Footage: | 2500-3000 |
| Property Features: | Beach, Greenbelt/Conserva |
| CAC Included: | Y |
| Water Included: | N |
| Cabel TV Included: | N |
| Common Elements Included: | N |
| Heat Included: | N |
| Parking Included: | Y |
| Condo Tax Included: | N |
| Building Insurance Included: | N |
| Fireplace/Stove: | Y |
| Heat Type: | Forced Air |
| Central Air Conditioning: | Central Air |
| Central Vac: | N |
| Laundry Level: | Syste |
| Ensuite Laundry: | F |
| Elevator Lift: | False |
| Sewers: | Sewer |
| Although the information displayed is believed to be accurate, no warranties or representations are made of any kind. |
| SAVE MAX EMPIRE REALTY |
|
|

Saleem Akhtar
Sales Representative
Dir:
647-965-2957
Bus:
416-496-9220
Fax:
416-496-2144
| Book Showing | Email a Friend |
Jump To:
At a Glance:
| Type: | Freehold - Detached |
| Area: | Niagara |
| Municipality: | Fort Erie |
| Neighbourhood: | 335 - Ridgeway |
| Style: | 2-Storey |
| Approximate Age: | 0-5 |
| Beds: | 4+1 |
| Baths: | 5 |
| Fireplace: | Y |
| Pool: | None |
Locatin Map:


