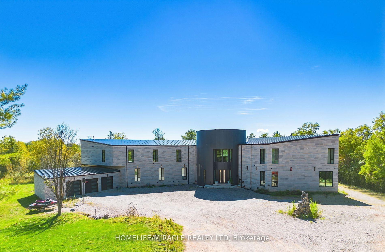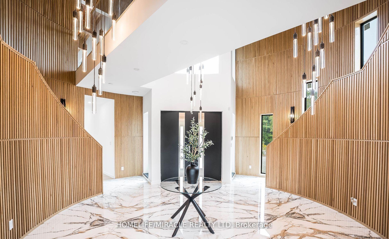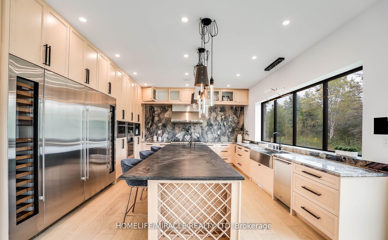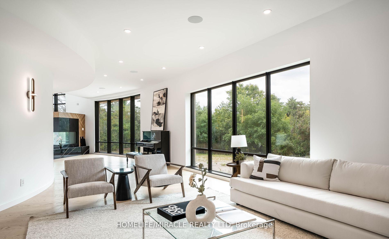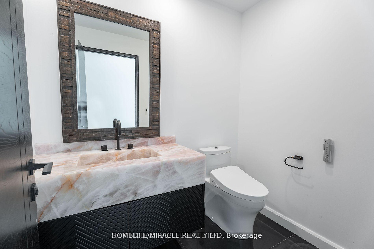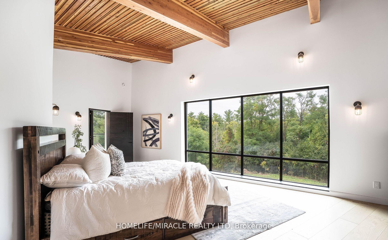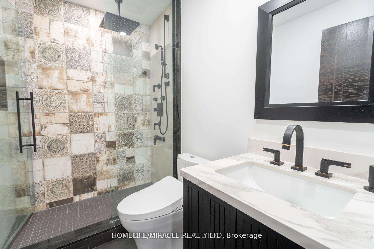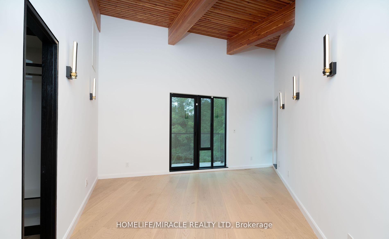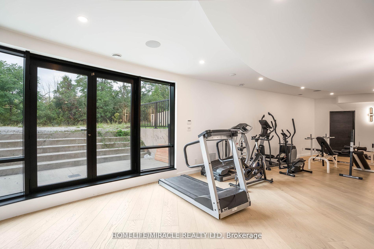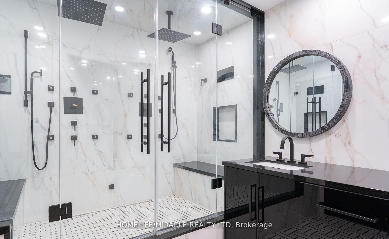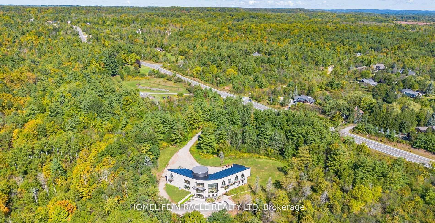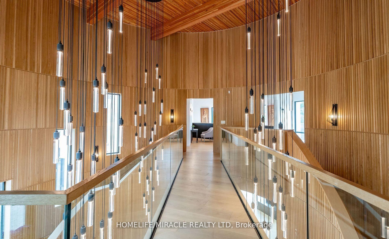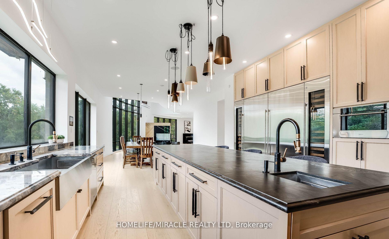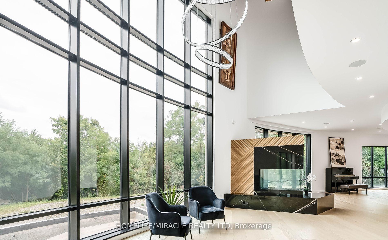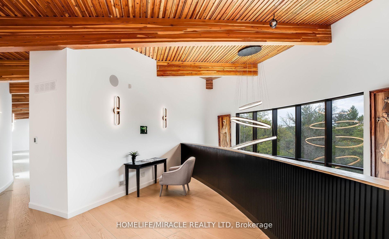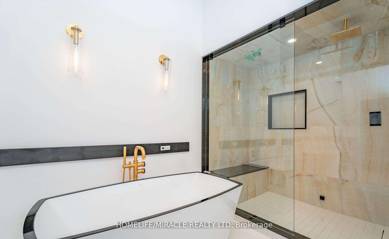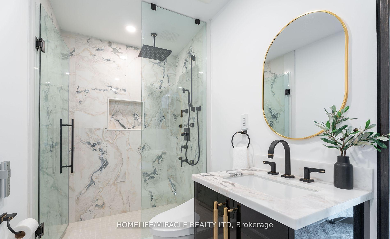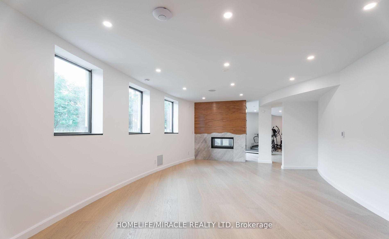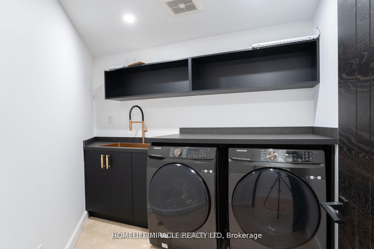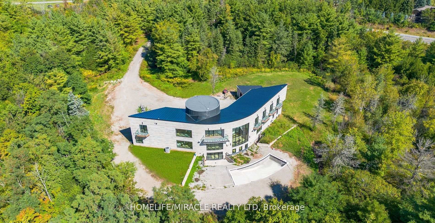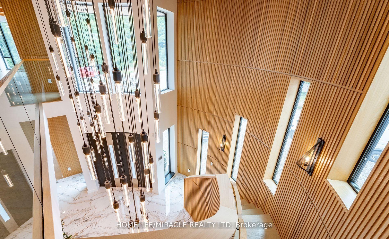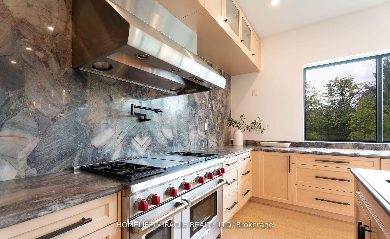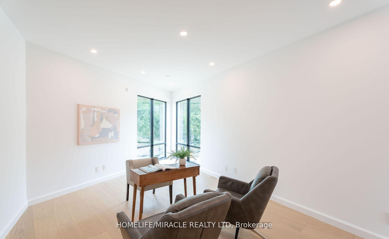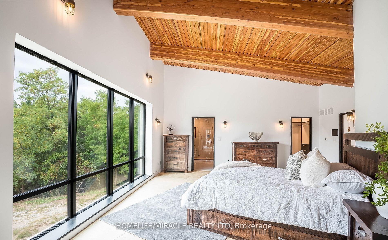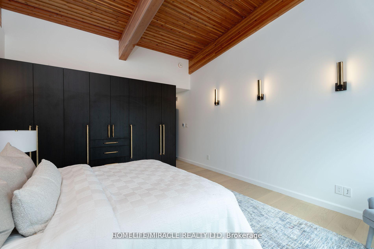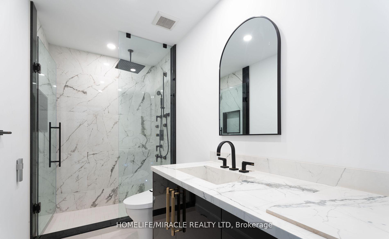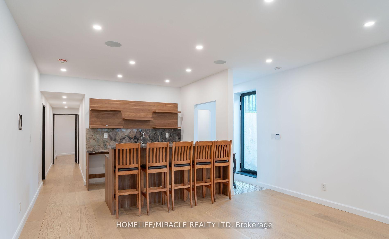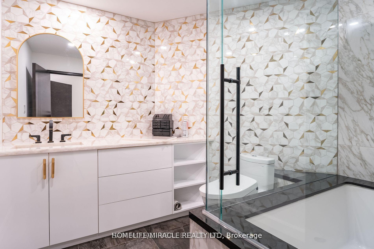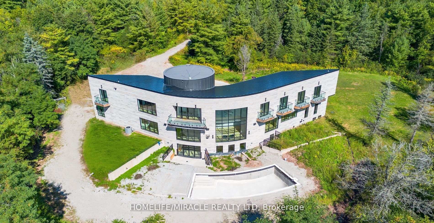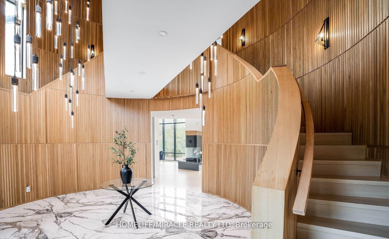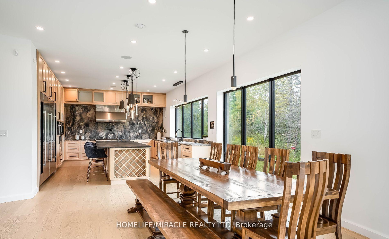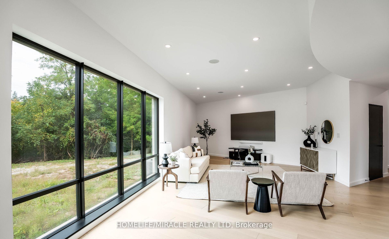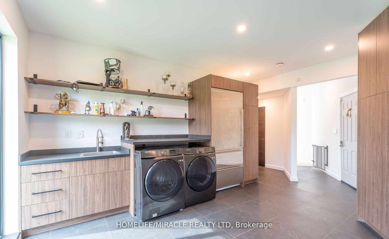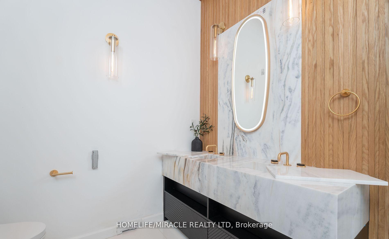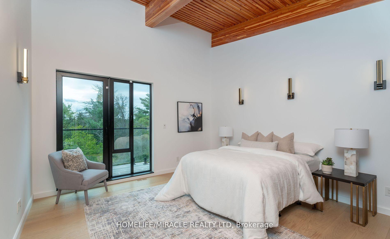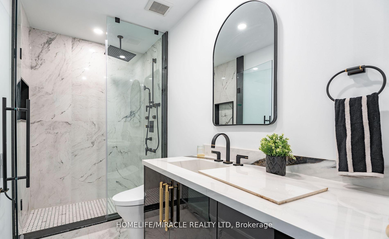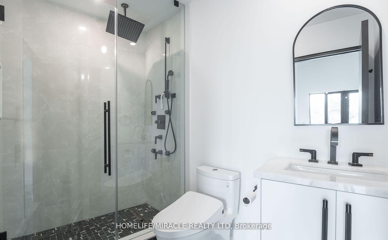$4,999,000
Available - For Sale
Listing ID: W12093968
14020 Winston Churchill Boul , Caledon, L7C 1P2, Peel
| State of the art Custom Home 10,000 sq. ft. of loving space on approx. 10 acres Lot. Millions $$$ Spent on upgrades. All exterior comes with high end Lime stone finish. Grand circular entrance with Circular Foyer. Jaw dropping entrance with high end natural stone ($275,000), Custom made Foyer lighting from England. Circular Never saw before 15 ft. x 10 ft. window in the family room. Elegant design Kitchen upgrades, $500,000 spent on Kitchen including built in appliances (Oven, Microwave, Coffee Maker), Natural stone backsplash. All floors are heated. Whole house has built in speakers on the ceiling. Each rooms has its own thermostat, Kat 6 cables in all rooms. Large Swimming pool at back of the house. Many more high end premium upgrades. A must see house!! |
| Price | $4,999,000 |
| Taxes: | $9000.00 |
| Occupancy: | Owner |
| Address: | 14020 Winston Churchill Boul , Caledon, L7C 1P2, Peel |
| Acreage: | 5-9.99 |
| Directions/Cross Streets: | King St/Winston Churchill Blvd |
| Rooms: | 11 |
| Bedrooms: | 6 |
| Bedrooms +: | 1 |
| Family Room: | T |
| Basement: | Separate Ent |
| Level/Floor | Room | Length(ft) | Width(ft) | Descriptions | |
| Room 1 | Main | Kitchen | 16.01 | 19.38 | Stainless Steel Appl, Centre Island, Stone Counters |
| Room 2 | Main | Dining Ro | 16.01 | 22.4 | Pot Lights, Overlooks Backyard, Hardwood Floor |
| Room 3 | Main | Living Ro | 57.2 | 17.12 | 2 Way Fireplace, Built-in Speakers, Overlooks Pool |
| Room 4 | Main | Office | 12.43 | 20.14 | Pot Lights, Large Window, Hardwood Floor |
| Room 5 | Main | Laundry | 16.56 | 20.73 | Laundry Sink, B/I Shelves, Large Window |
| Room 6 | Second | Primary B | 26.6 | 19.48 | Walk-In Closet(s), 5 Pc Ensuite, Large Window |
| Room 7 | Second | Bedroom 2 | 14.2 | 23.58 | Walk-In Closet(s), 3 Pc Ensuite, W/O To Balcony |
| Room 8 | Second | Bedroom 3 | 21.84 | 15.78 | Walk-In Closet(s), 3 Pc Ensuite, W/O To Balcony |
| Room 9 | Second | Bedroom 4 | 21.84 | 13.81 | B/I Closet, 3 Pc Ensuite, W/O To Balcony |
| Room 10 | Second | Bedroom 5 | 21.84 | 13.81 | B/I Closet, 3 Pc Ensuite, W/O To Balcony |
| Room 11 | Second | Bedroom | 16.14 | 19.19 | Walk-In Closet(s), 3 Pc Ensuite, W/O To Balcony |
| Room 12 | Basement | Recreatio | 17.84 | 35.85 | Fireplace, Wet Bar, Built-in Speakers |
| Washroom Type | No. of Pieces | Level |
| Washroom Type 1 | 2 | Ground |
| Washroom Type 2 | 3 | Second |
| Washroom Type 3 | 4 | Second |
| Washroom Type 4 | 5 | Basement |
| Washroom Type 5 | 0 |
| Total Area: | 0.00 |
| Approximatly Age: | 0-5 |
| Property Type: | Detached |
| Style: | 2-Storey |
| Exterior: | Stone |
| Garage Type: | Attached |
| (Parking/)Drive: | Available, |
| Drive Parking Spaces: | 25 |
| Park #1 | |
| Parking Type: | Available, |
| Park #2 | |
| Parking Type: | Available |
| Park #3 | |
| Parking Type: | Private |
| Pool: | Inground |
| Other Structures: | Sauna |
| Approximatly Age: | 0-5 |
| Approximatly Square Footage: | 5000 + |
| Property Features: | Fenced Yard, Greenbelt/Conserva |
| CAC Included: | N |
| Water Included: | N |
| Cabel TV Included: | N |
| Common Elements Included: | N |
| Heat Included: | N |
| Parking Included: | N |
| Condo Tax Included: | N |
| Building Insurance Included: | N |
| Fireplace/Stove: | Y |
| Heat Type: | Forced Air |
| Central Air Conditioning: | Central Air |
| Central Vac: | N |
| Laundry Level: | Syste |
| Ensuite Laundry: | F |
| Elevator Lift: | False |
| Sewers: | Septic |
| Water: | Reverse O |
| Water Supply Types: | Reverse Osmo |
| Utilities-Cable: | Y |
| Utilities-Hydro: | Y |
$
%
Years
This calculator is for demonstration purposes only. Always consult a professional
financial advisor before making personal financial decisions.
| Although the information displayed is believed to be accurate, no warranties or representations are made of any kind. |
| HOMELIFE/MIRACLE REALTY LTD |
|
|

Saleem Akhtar
Sales Representative
Dir:
647-965-2957
Bus:
416-496-9220
Fax:
416-496-2144
| Virtual Tour | Book Showing | Email a Friend |
Jump To:
At a Glance:
| Type: | Freehold - Detached |
| Area: | Peel |
| Municipality: | Caledon |
| Neighbourhood: | Rural Caledon |
| Style: | 2-Storey |
| Approximate Age: | 0-5 |
| Tax: | $9,000 |
| Beds: | 6+1 |
| Baths: | 10 |
| Fireplace: | Y |
| Pool: | Inground |
Locatin Map:
Payment Calculator:

