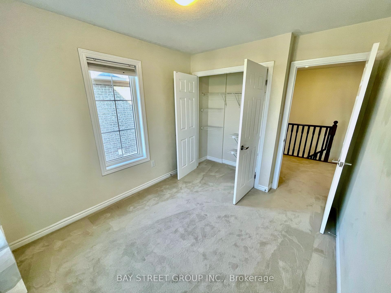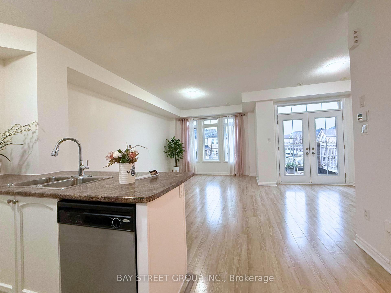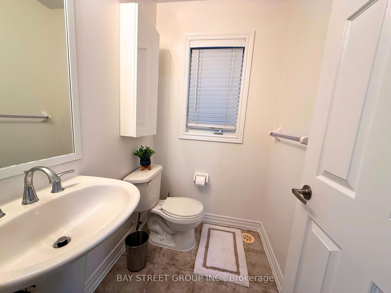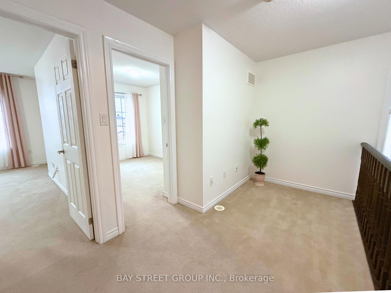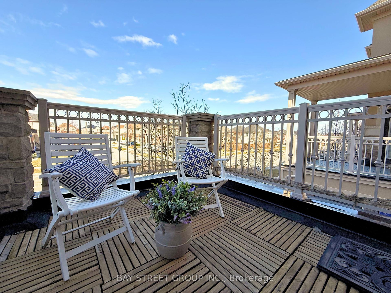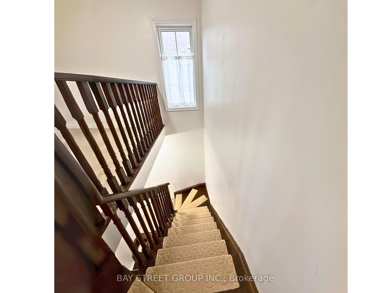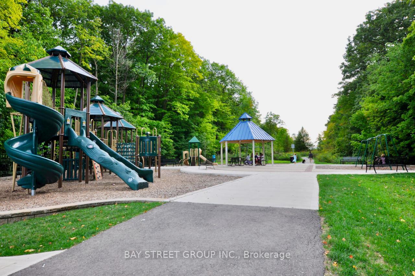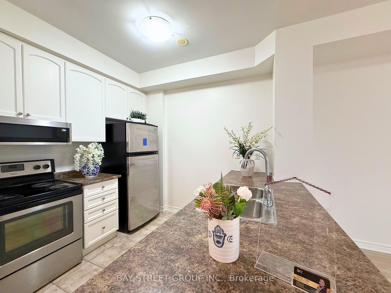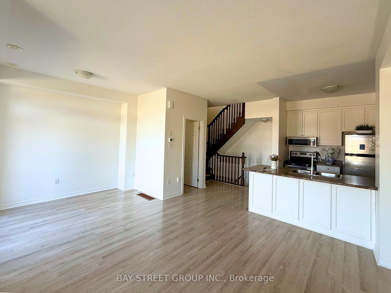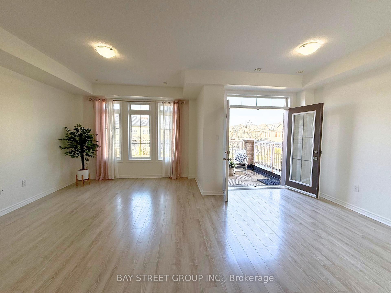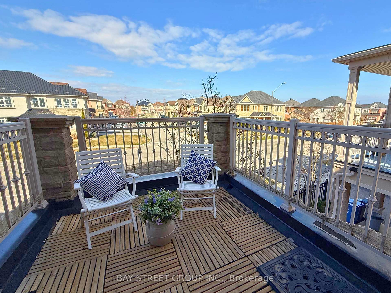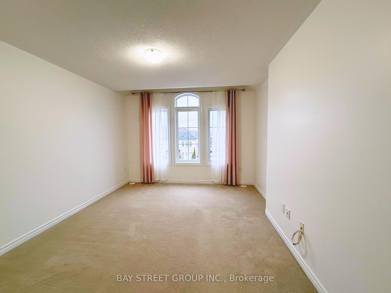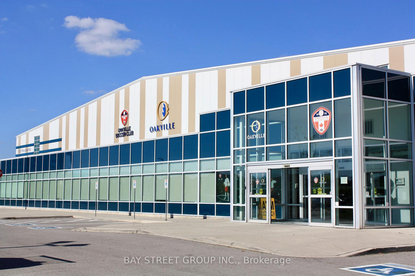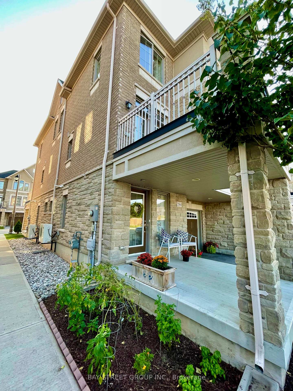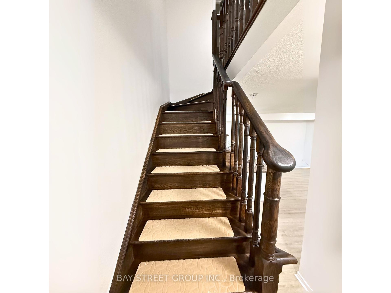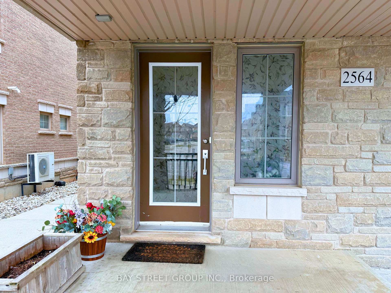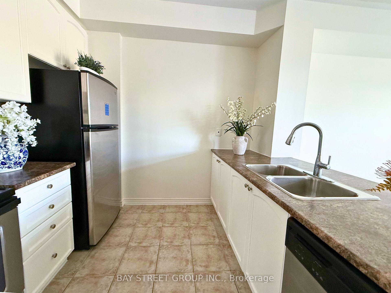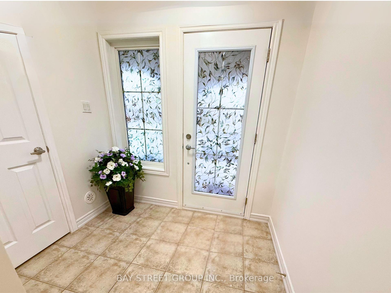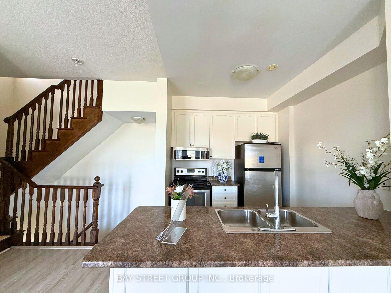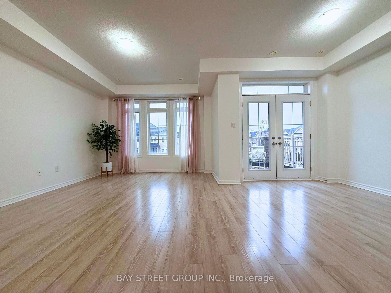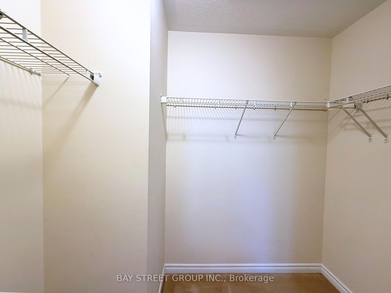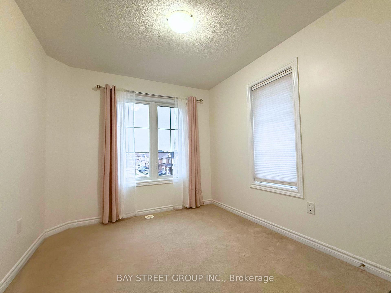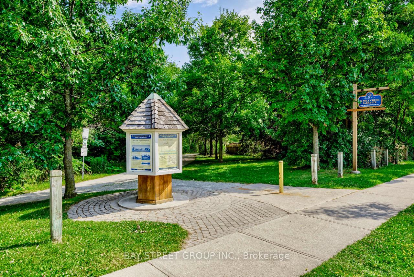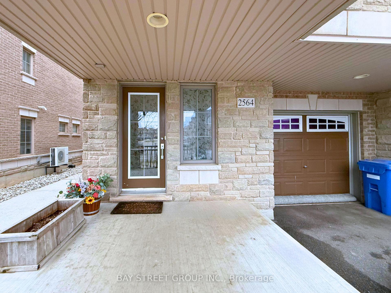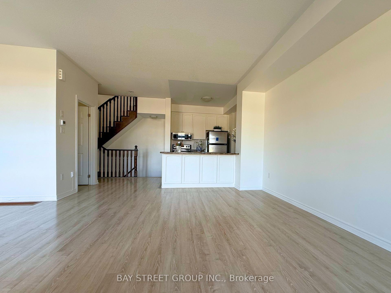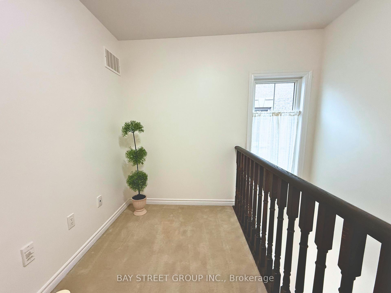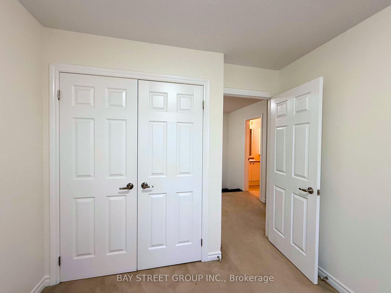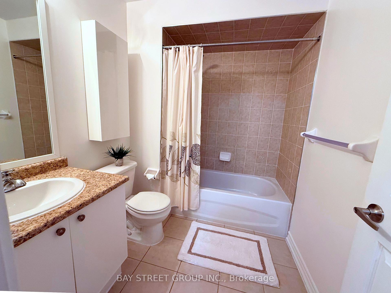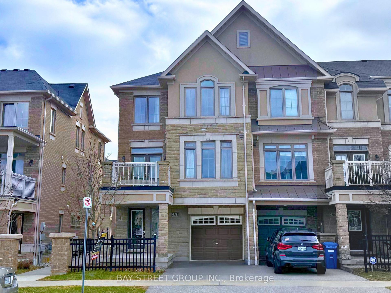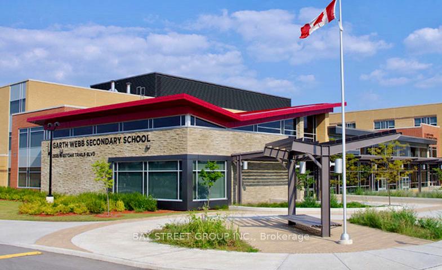$895,000
Available - For Sale
Listing ID: W12089614
2564 Grand Oak Trai , Oakville, L6M 0S4, Halton
| Welcome to this 2bedroom+den End Unit freehold townhome in desirable Westmount, a family-oriented neighborhood, close to top-rated schools, Oakville Hospital, parks, trails and easy access to highways and the GO station, close to all amenities; This gorgeous home features 2 large bedrms with big beautiful windows, walk-in closets, the den is ideal for a home office. It has an open concept layout w 9 ft. ceilings; The dining area has a walk out to a gorgeous terrace; The kitchen, with stainless steel appliances offers a spacious island for entertaining; Large covered porch; Vegetable garden; Large covered porch; 2 private parking w separate entrance from garage. |
| Price | $895,000 |
| Taxes: | $3294.69 |
| Occupancy: | Vacant |
| Address: | 2564 Grand Oak Trai , Oakville, L6M 0S4, Halton |
| Directions/Cross Streets: | Dundas St/ Grand Oak |
| Rooms: | 5 |
| Bedrooms: | 2 |
| Bedrooms +: | 1 |
| Family Room: | F |
| Basement: | None |
| Level/Floor | Room | Length(ft) | Width(ft) | Descriptions | |
| Room 1 | Second | Living Ro | 17.38 | 11.48 | Combined w/Dining, Laminate |
| Room 2 | Second | Dining Ro | 8.2 | 7.87 | Open Concept, W/O To Terrace, Laminate |
| Room 3 | Second | Kitchen | 6.56 | 7.87 | Open Concept, Ceramic Floor |
| Room 4 | Third | Primary B | 14.43 | 11.48 | Walk-In Closet(s), Large Window, Broadloom |
| Room 5 | Third | Bedroom 2 | 10.17 | 8.86 | Double Doors, Closet, Broadloom |
| Room 6 | Third | Den | 12.46 | 5.9 | Window, Broadloom |
| Room 7 | Ground | Foyer | 20.34 | 7.22 | Window, Tile Floor |
| Room 8 | Ground | Laundry | Tile Floor | ||
| Room 9 | Second | Powder Ro | 2 Pc Bath, Tile Floor | ||
| Room 10 | Third | Bathroom | 4 Pc Bath, Tile Floor |
| Washroom Type | No. of Pieces | Level |
| Washroom Type 1 | 4 | Third |
| Washroom Type 2 | 2 | Second |
| Washroom Type 3 | 0 | |
| Washroom Type 4 | 0 | |
| Washroom Type 5 | 0 |
| Total Area: | 0.00 |
| Property Type: | Att/Row/Townhouse |
| Style: | 3-Storey |
| Exterior: | Stone, Brick |
| Garage Type: | Attached |
| Drive Parking Spaces: | 1 |
| Pool: | None |
| Approximatly Square Footage: | 1100-1500 |
| CAC Included: | N |
| Water Included: | N |
| Cabel TV Included: | N |
| Common Elements Included: | N |
| Heat Included: | N |
| Parking Included: | N |
| Condo Tax Included: | N |
| Building Insurance Included: | N |
| Fireplace/Stove: | N |
| Heat Type: | Forced Air |
| Central Air Conditioning: | Central Air |
| Central Vac: | N |
| Laundry Level: | Syste |
| Ensuite Laundry: | F |
| Sewers: | Sewer |
$
%
Years
This calculator is for demonstration purposes only. Always consult a professional
financial advisor before making personal financial decisions.
| Although the information displayed is believed to be accurate, no warranties or representations are made of any kind. |
| BAY STREET GROUP INC. |
|
|

Saleem Akhtar
Sales Representative
Dir:
647-965-2957
Bus:
416-496-9220
Fax:
416-496-2144
| Book Showing | Email a Friend |
Jump To:
At a Glance:
| Type: | Freehold - Att/Row/Townhouse |
| Area: | Halton |
| Municipality: | Oakville |
| Neighbourhood: | 1022 - WT West Oak Trails |
| Style: | 3-Storey |
| Tax: | $3,294.69 |
| Beds: | 2+1 |
| Baths: | 2 |
| Fireplace: | N |
| Pool: | None |
Locatin Map:
Payment Calculator:

