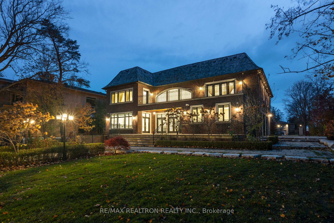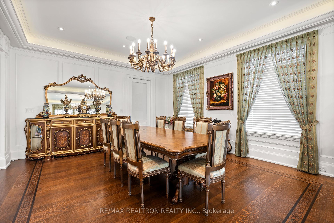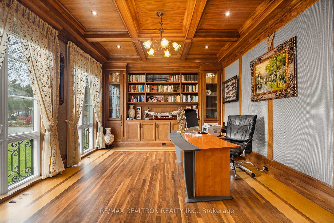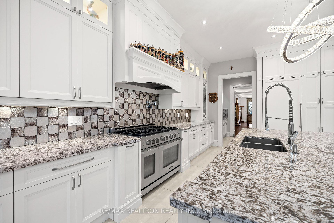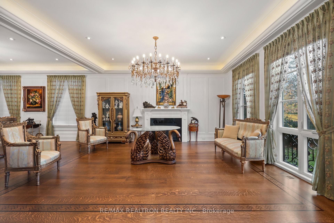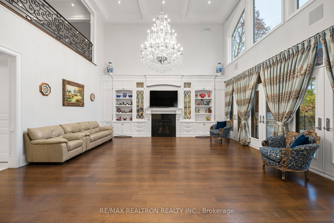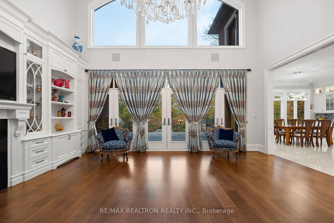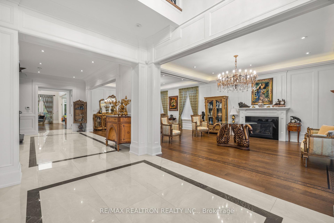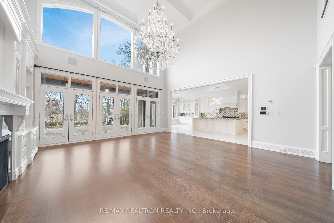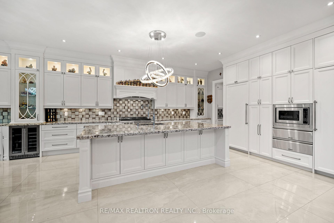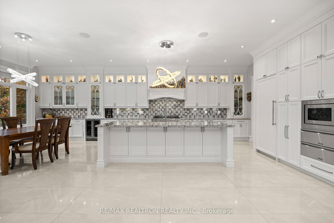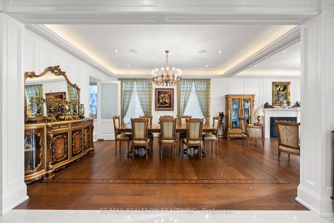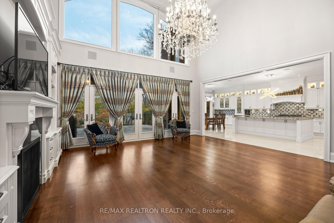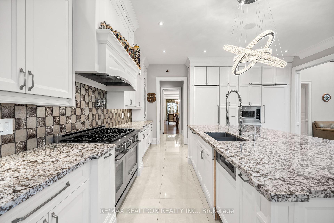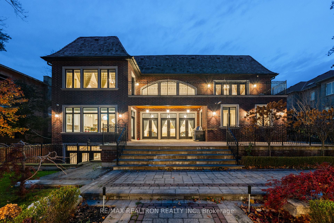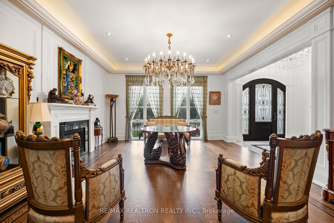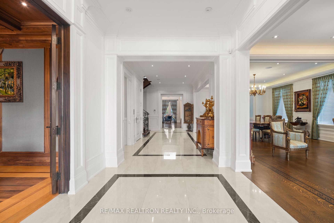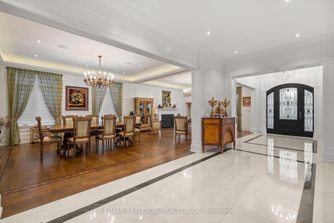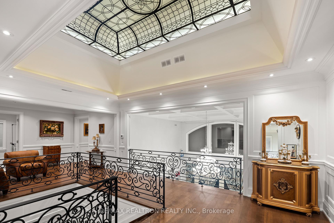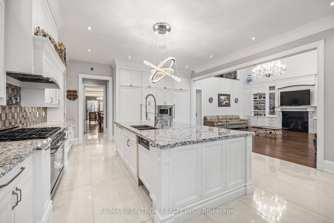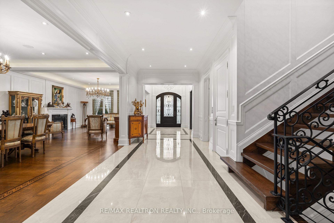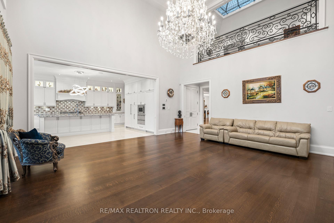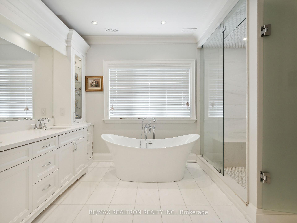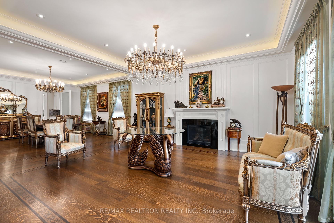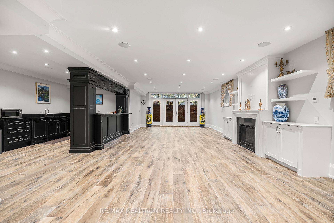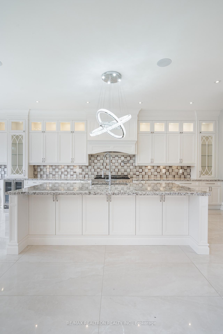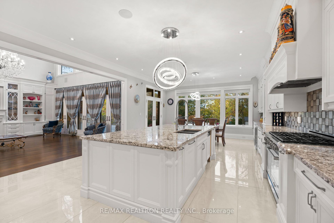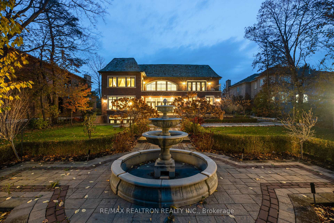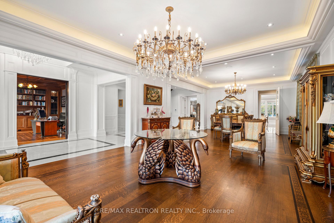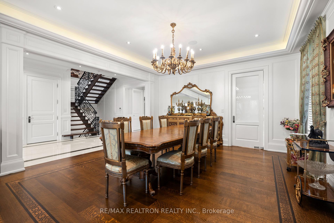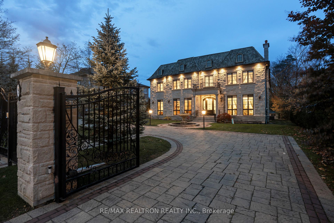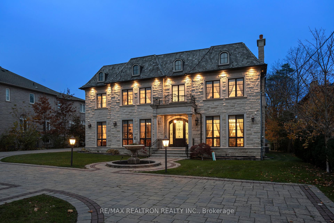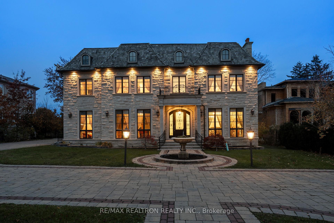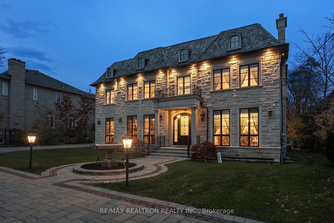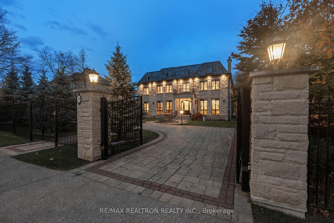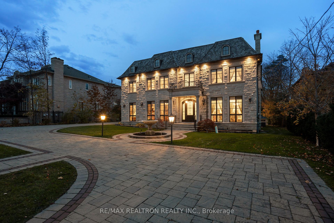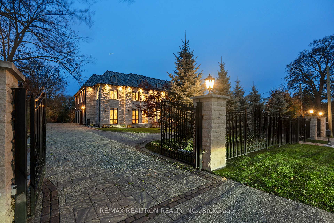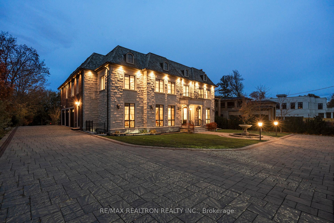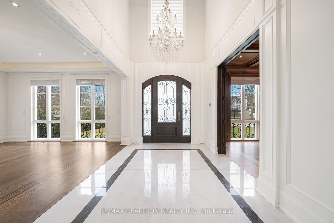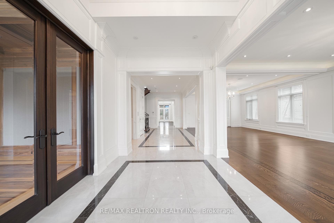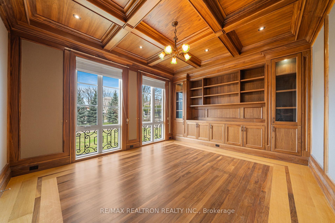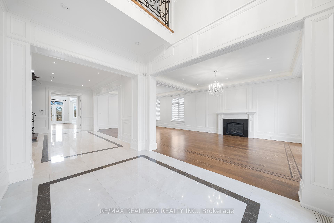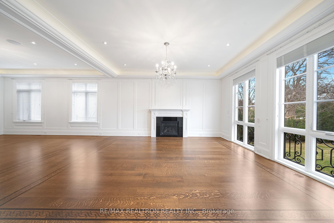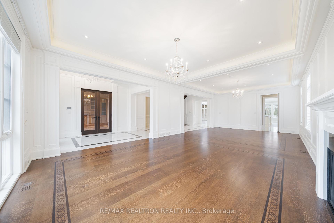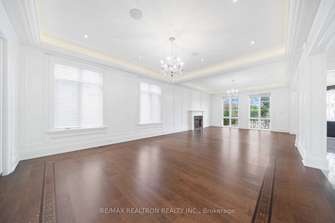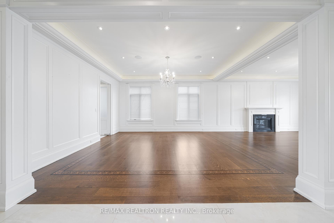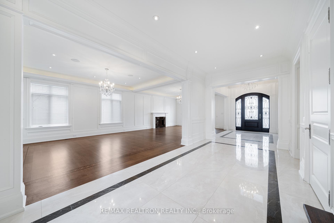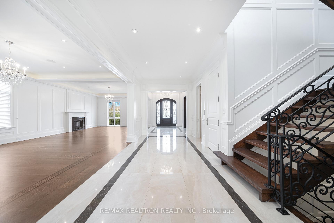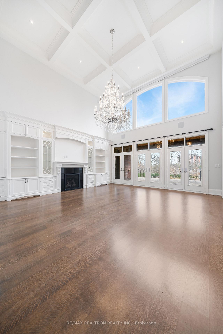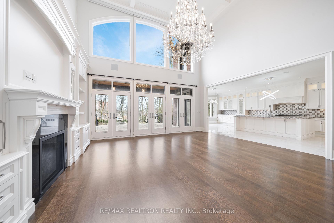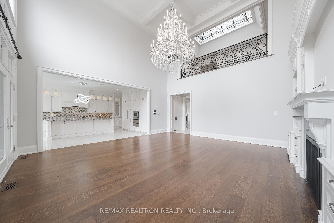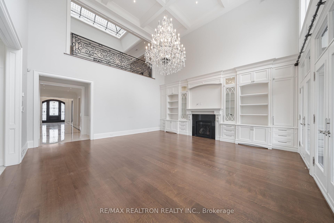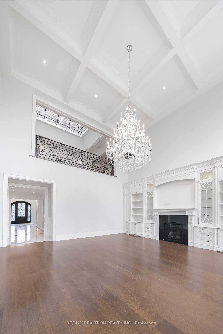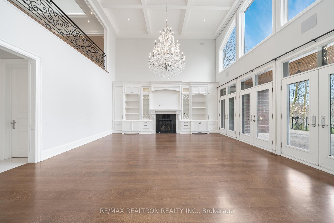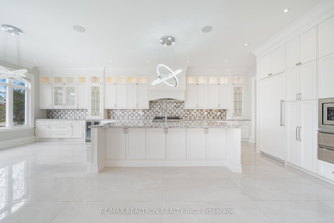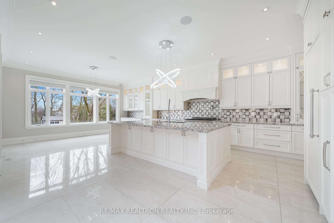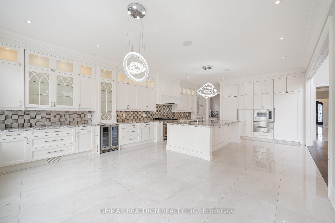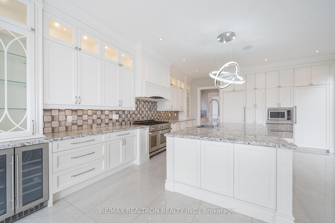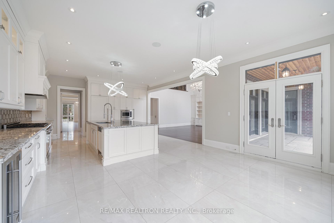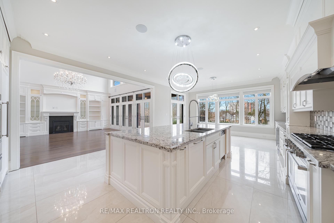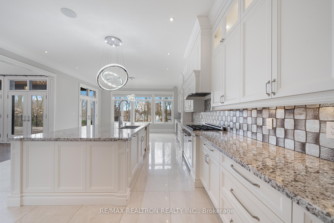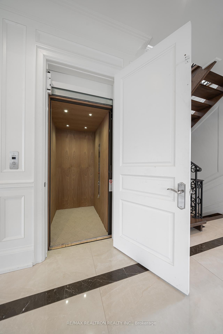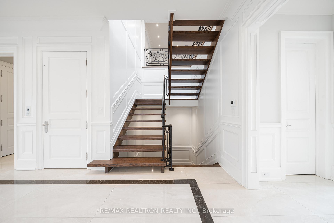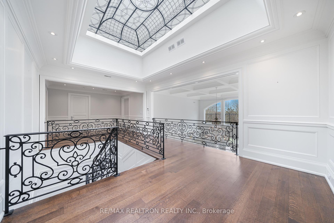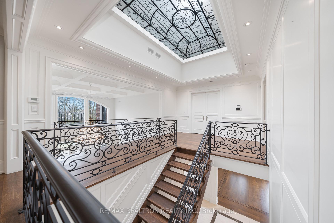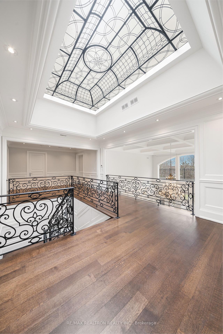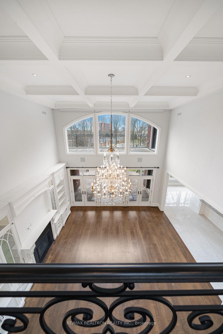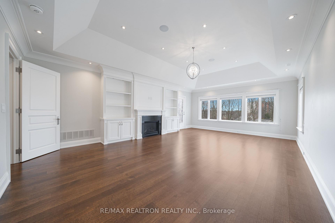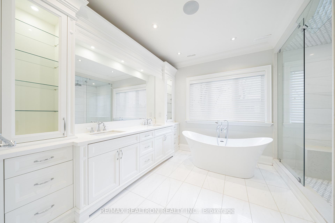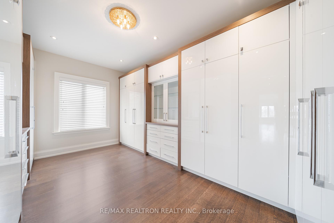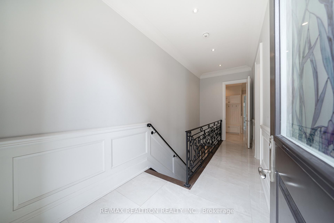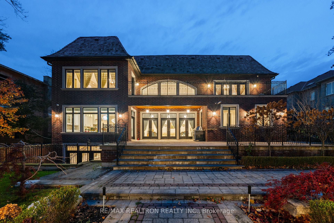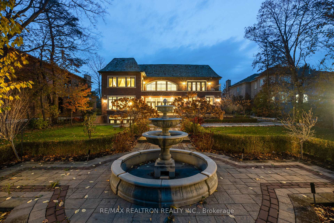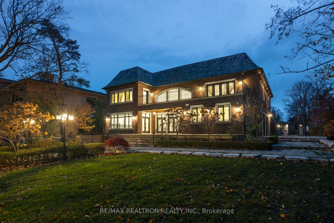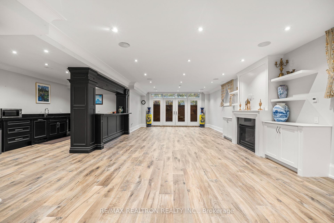$8,990,000
Available - For Sale
Listing ID: N12094252
9 Thornbank Road , Vaughan, L4J 2A1, York
| A Signature Estate on Thornhills Most Iconic Street. Welcome to 9 Thornbank Road, a residence of rare distinction set on one of Thornhills most prestigious and coveted streets. Situated on a stunning 100 x 270 ft manicured lot, this grand stone and brick estate exemplifies architectural excellence and timeless craftsmanship in the heart of Vaughans most exclusive enclave. Spanning approximately 11,000 sq. ft. of luxurious living space, this custom-built masterpiece has been thoughtfully designed for both grand-scale entertaining and refined family living. Step into the dramatic 22-ft waffled-ceiling Great Room, where natural light, rich millwork, and heated floors create an atmosphere of warmth and elegance. The chef-inspired gourmet kitchen features an expansive pantry, a sunlit breakfast area, and multiple walkouts to private terraces, ideal for seamless indoor-outdoor living. Each bedroom offers private ensuite bathrooms and designer finishes, while the walk-out lower level provides a full lifestyle experience, complete with a home theatre, fitness studio, and private elevator for effortless access throughout the home. This is more than a residence, it's a bold expression of prestige, presence, and perfection. |
| Price | $8,990,000 |
| Taxes: | $30422.00 |
| Occupancy: | Owner |
| Address: | 9 Thornbank Road , Vaughan, L4J 2A1, York |
| Acreage: | .50-1.99 |
| Directions/Cross Streets: | Yonge / Centre |
| Rooms: | 12 |
| Rooms +: | 5 |
| Bedrooms: | 6 |
| Bedrooms +: | 3 |
| Family Room: | T |
| Basement: | Finished wit |
| Level/Floor | Room | Length(ft) | Width(ft) | Descriptions | |
| Room 1 | Main | Living Ro | 15.97 | 15.58 | Hardwood Floor, Fireplace, Overlooks Frontyard |
| Room 2 | Main | Dining Ro | 17.58 | 15.97 | Hardwood Floor, Recessed Lighting, Overlooks Frontyard |
| Room 3 | Main | Kitchen | 28.27 | 17.58 | Stainless Steel Appl, Stone Counters, Walk-Out |
| Room 4 | Main | Great Roo | 20.57 | 20.27 | Double Doors, Coffered Ceiling(s), Walk-Out |
| Room 5 | Main | Office | 16.56 | 13.58 | Panelled, B/I Bookcase, Overlooks Frontyard |
| Room 6 | Main | Bedroom | 11.58 | 11.87 | Hardwood Floor, 3 Pc Ensuite, Overlooks Frontyard |
| Room 7 | Second | Primary B | 25.98 | 17.58 | 6 Pc Ensuite, Large Closet, W/O To Terrace |
| Room 8 | Second | Bedroom 2 | 14.6 | 15.97 | 4 Pc Ensuite, Walk-In Closet(s), Large Window |
| Room 9 | Second | Bedroom 3 | 14.99 | 16.56 | 4 Pc Bath, Walk-In Closet(s), Large Window |
| Room 10 | Second | Bedroom 4 | 15.19 | 20.07 | 4 Pc Ensuite, Walk-In Closet(s), W/O To Terrace |
| Room 11 | Second | Bedroom 5 | 18.56 | 16.17 | 4 Pc Ensuite, Walk-In Closet(s), Large Window |
| Room 12 | Basement | Recreatio | 50.68 | 17.68 | B/I Bar, Pot Lights, Walk-Out |
| Washroom Type | No. of Pieces | Level |
| Washroom Type 1 | 6 | |
| Washroom Type 2 | 4 | |
| Washroom Type 3 | 3 | |
| Washroom Type 4 | 2 | |
| Washroom Type 5 | 0 |
| Total Area: | 0.00 |
| Approximatly Age: | 0-5 |
| Property Type: | Detached |
| Style: | 2-Storey |
| Exterior: | Stone, Brick |
| Garage Type: | Attached |
| (Parking/)Drive: | Circular D |
| Drive Parking Spaces: | 17 |
| Park #1 | |
| Parking Type: | Circular D |
| Park #2 | |
| Parking Type: | Circular D |
| Pool: | None |
| Approximatly Age: | 0-5 |
| Approximatly Square Footage: | 5000 + |
| CAC Included: | N |
| Water Included: | N |
| Cabel TV Included: | N |
| Common Elements Included: | N |
| Heat Included: | N |
| Parking Included: | N |
| Condo Tax Included: | N |
| Building Insurance Included: | N |
| Fireplace/Stove: | Y |
| Heat Type: | Forced Air |
| Central Air Conditioning: | Central Air |
| Central Vac: | Y |
| Laundry Level: | Syste |
| Ensuite Laundry: | F |
| Elevator Lift: | True |
| Sewers: | Sewer |
$
%
Years
This calculator is for demonstration purposes only. Always consult a professional
financial advisor before making personal financial decisions.
| Although the information displayed is believed to be accurate, no warranties or representations are made of any kind. |
| RE/MAX REALTRON REALTY INC. |
|
|

Saleem Akhtar
Sales Representative
Dir:
647-965-2957
Bus:
416-496-9220
Fax:
416-496-2144
| Book Showing | Email a Friend |
Jump To:
At a Glance:
| Type: | Freehold - Detached |
| Area: | York |
| Municipality: | Vaughan |
| Neighbourhood: | Uplands |
| Style: | 2-Storey |
| Approximate Age: | 0-5 |
| Tax: | $30,422 |
| Beds: | 6+3 |
| Baths: | 12 |
| Fireplace: | Y |
| Pool: | None |
Locatin Map:
Payment Calculator:

