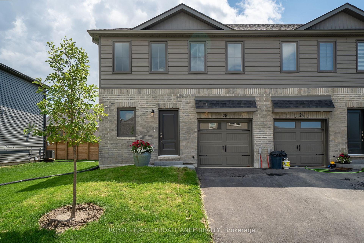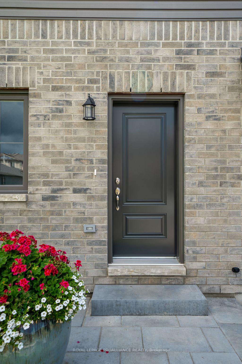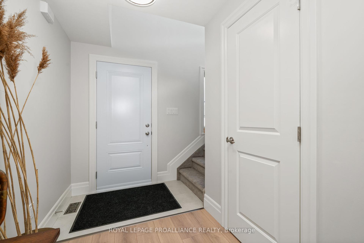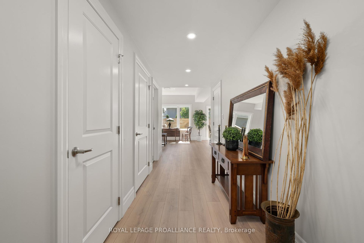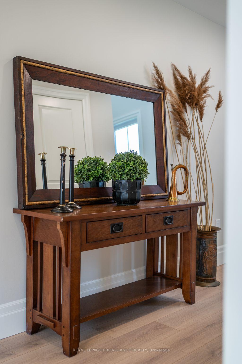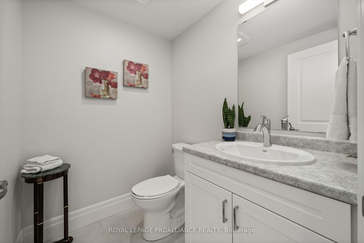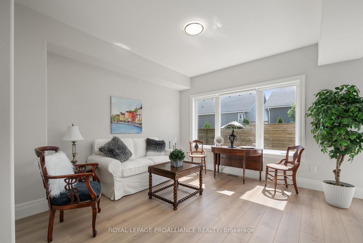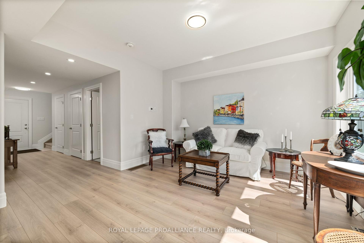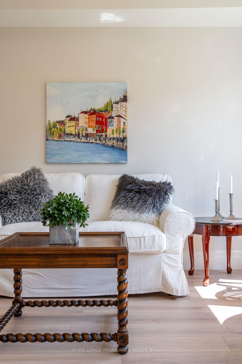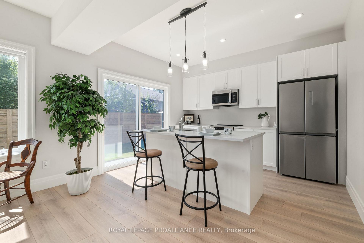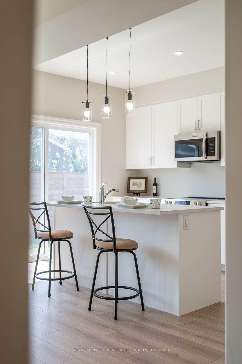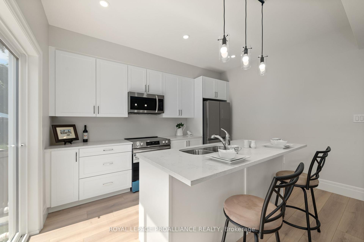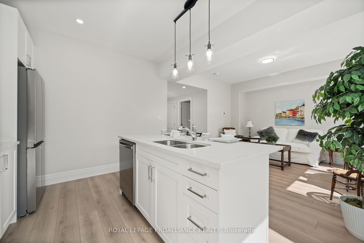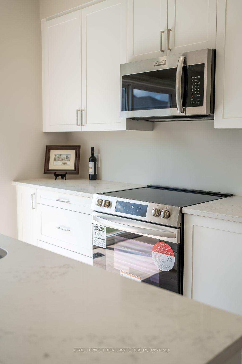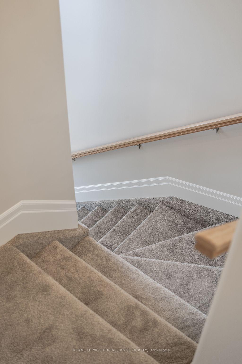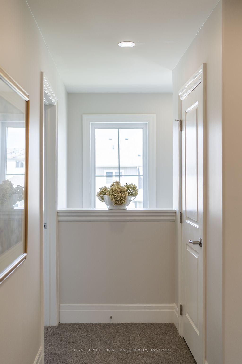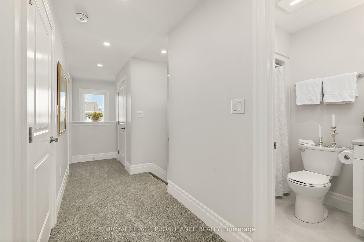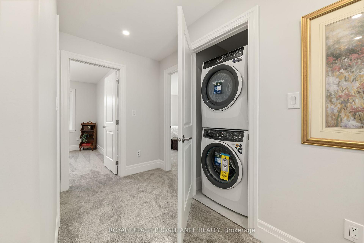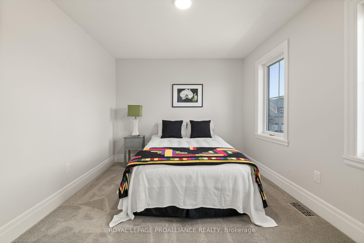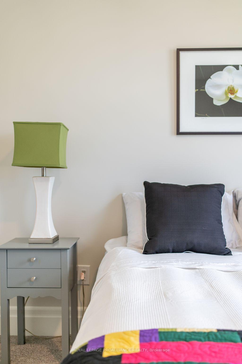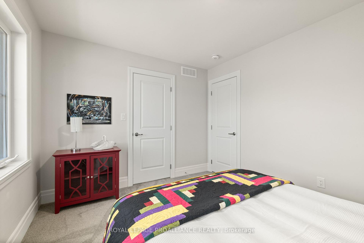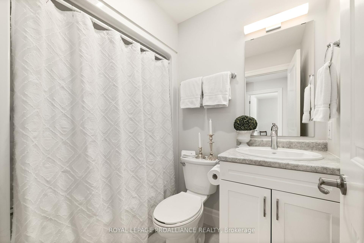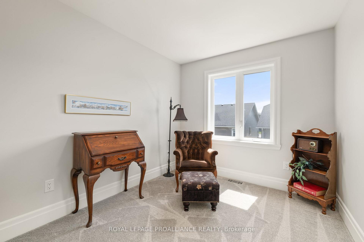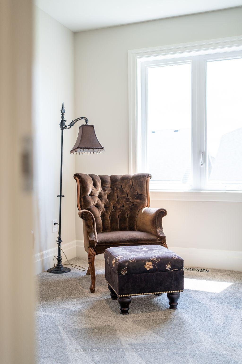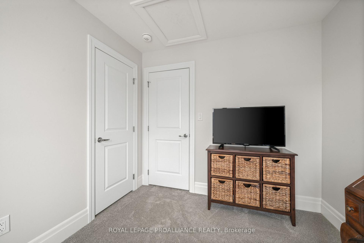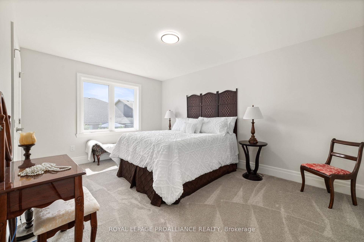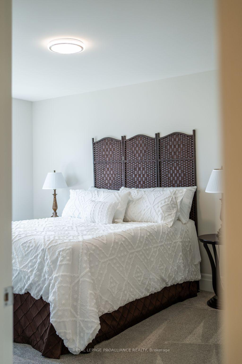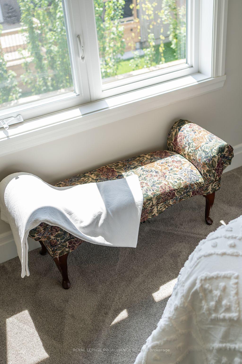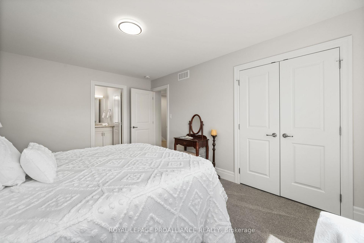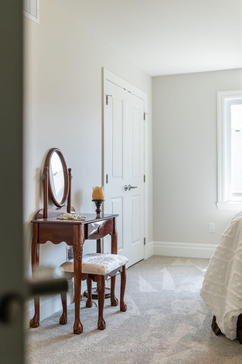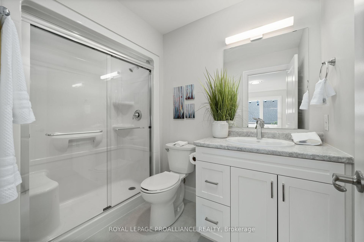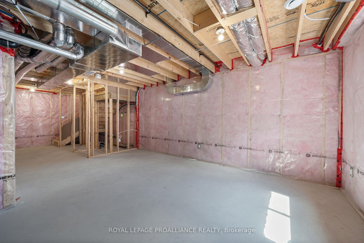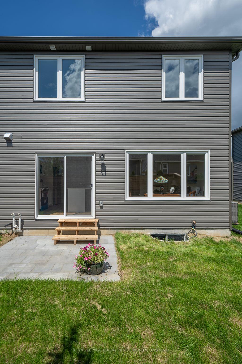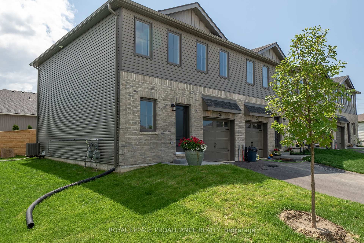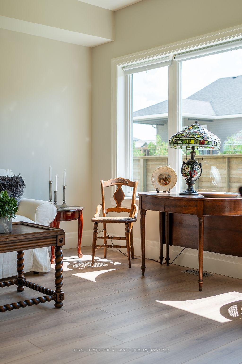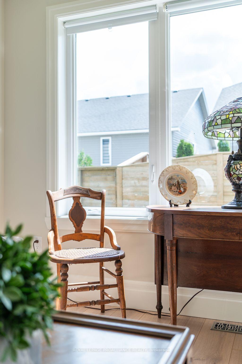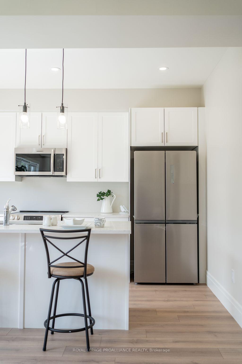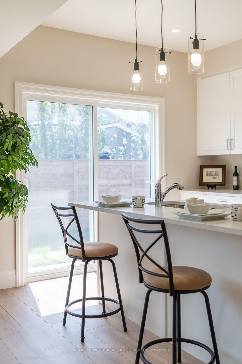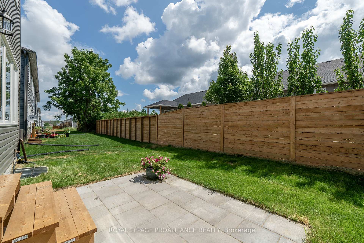$528,000
Available - For Sale
Listing ID: X9043496
26 Campbell Cres , Prince Edward County, K0K 2T0, Prince Edward Co
| Freehold - NO MONTHLY FEES. End Unit Townhome in Talbot on the Trail, one of Picton's newest developments located steps from Main St. This bright & sunny 2 story townhome is the Buttercup model and the top two floors span1200 sq ft. Open concept main floor-great for entertaining. Upgraded quartz countertops in kitchen, brand new S/S Dishwasher and Microwave. 9 Foot Ceilings on Main Floor. Tasteful selections & upgrades. The basement is roughed in for another bathroom. Prince Edward County has become a highly sought after destination because of its wineries, beaches including Sandbanks Provincial Park, award winning culinary chefs in great restaurants and relaxing lifestyle. It is a haven for creative types from all over, making for an appealing mix of country charm an urban sensibilities. Millennium trail with miles of trails is just steps away. Live where you love to visit! **EXTRAS** Washer & Dryer on 2nd floor for convenience. Brand new appliances. |
| Price | $528,000 |
| Taxes: | $3087.31 |
| Occupancy: | Vacant |
| Address: | 26 Campbell Cres , Prince Edward County, K0K 2T0, Prince Edward Co |
| Acreage: | < .50 |
| Directions/Cross Streets: | Talbot & Curtis to Campbell |
| Rooms: | 8 |
| Bedrooms: | 3 |
| Bedrooms +: | 0 |
| Family Room: | F |
| Basement: | Unfinished |
| Level/Floor | Room | Length(ft) | Width(ft) | Descriptions | |
| Room 1 | Main | Living Ro | 14.07 | 13.42 | Overlooks Dining |
| Room 2 | Main | Kitchen | 7.51 | 12 | Overlooks Living, Sliding Doors, B/I Dishwasher |
| Room 3 | Main | Bathroom | 7.97 | 4.99 | |
| Room 4 | Second | Primary B | 10.99 | 15.32 | Ensuite Bath, Overlooks Backyard, Broadloom |
| Room 5 | Second | Bathroom | 7.97 | 4.99 | 3 Pc Ensuite |
| Room 6 | Second | Bedroom 2 | 12.17 | 9.84 | Double Closet, Broadloom |
| Room 7 | Second | Bedroom 3 | 8.66 | 11.74 | Overlooks Backyard, Broadloom |
| Room 8 | Second | Bathroom | 7.97 | 6.99 | 4 Pc Ensuite |
| Washroom Type | No. of Pieces | Level |
| Washroom Type 1 | 2 | Main |
| Washroom Type 2 | 4 | Second |
| Washroom Type 3 | 3 | Second |
| Washroom Type 4 | 0 | |
| Washroom Type 5 | 0 |
| Total Area: | 0.00 |
| Approximatly Age: | New |
| Property Type: | Att/Row/Townhouse |
| Style: | 2-Storey |
| Exterior: | Brick, Vinyl Siding |
| Garage Type: | Attached |
| (Parking/)Drive: | Private |
| Drive Parking Spaces: | 1 |
| Park #1 | |
| Parking Type: | Private |
| Park #2 | |
| Parking Type: | Private |
| Pool: | None |
| Approximatly Age: | New |
| Approximatly Square Footage: | 1100-1500 |
| Property Features: | School, Place Of Worship |
| CAC Included: | N |
| Water Included: | N |
| Cabel TV Included: | N |
| Common Elements Included: | N |
| Heat Included: | N |
| Parking Included: | N |
| Condo Tax Included: | N |
| Building Insurance Included: | N |
| Fireplace/Stove: | N |
| Heat Type: | Forced Air |
| Central Air Conditioning: | Central Air |
| Central Vac: | N |
| Laundry Level: | Syste |
| Ensuite Laundry: | F |
| Sewers: | Sewer |
| Utilities-Cable: | A |
| Utilities-Hydro: | Y |
$
%
Years
This calculator is for demonstration purposes only. Always consult a professional
financial advisor before making personal financial decisions.
| Although the information displayed is believed to be accurate, no warranties or representations are made of any kind. |
| ROYAL LEPAGE PROALLIANCE REALTY |
|
|

Saleem Akhtar
Sales Representative
Dir:
647-965-2957
Bus:
416-496-9220
Fax:
416-496-2144
| Book Showing | Email a Friend |
Jump To:
At a Glance:
| Type: | Freehold - Att/Row/Townhouse |
| Area: | Prince Edward County |
| Municipality: | Prince Edward County |
| Neighbourhood: | Picton |
| Style: | 2-Storey |
| Approximate Age: | New |
| Tax: | $3,087.31 |
| Beds: | 3 |
| Baths: | 3 |
| Fireplace: | N |
| Pool: | None |
Locatin Map:
Payment Calculator:


