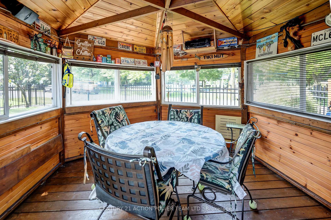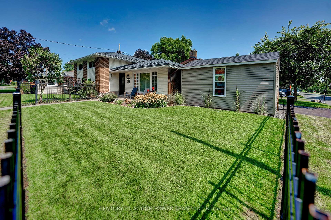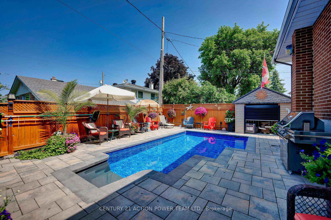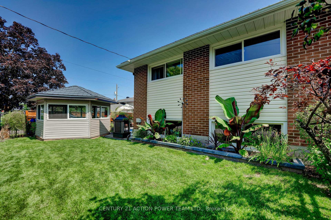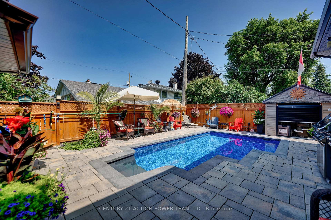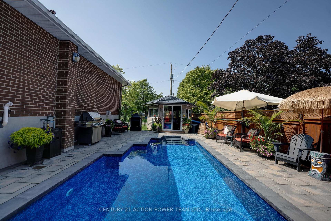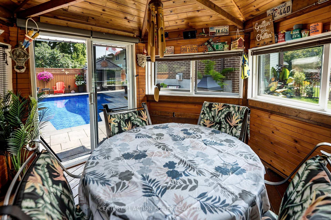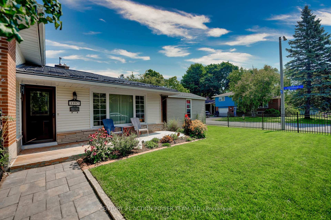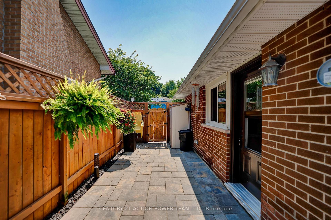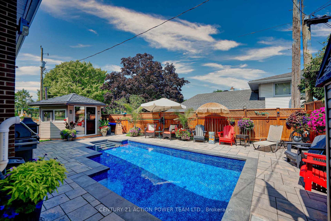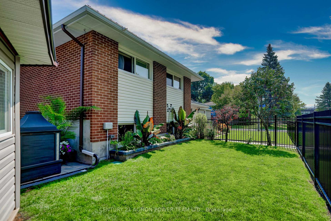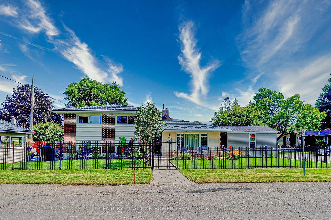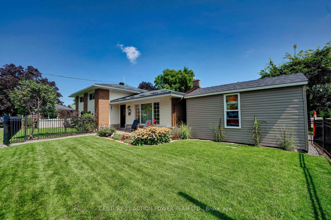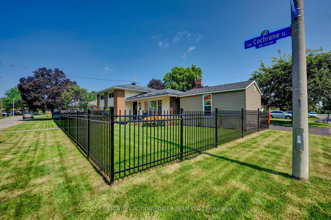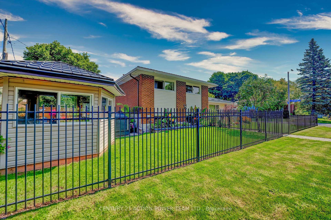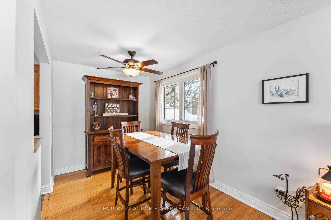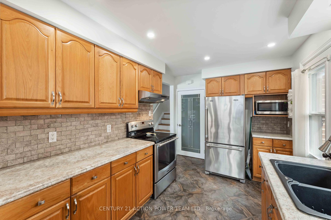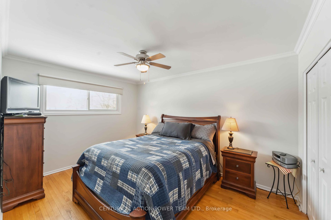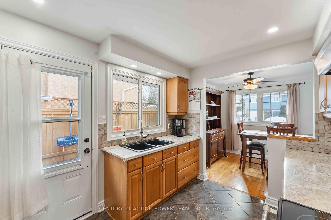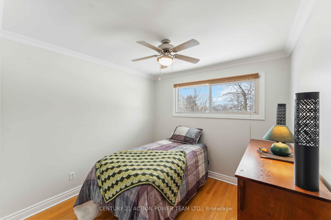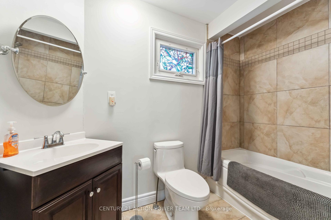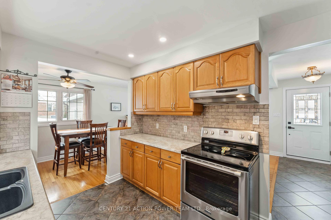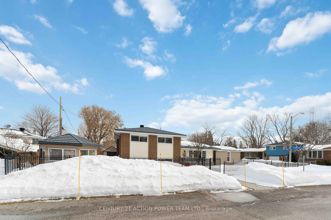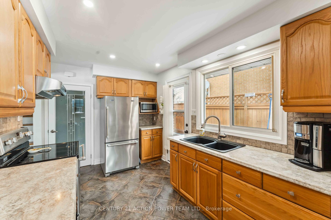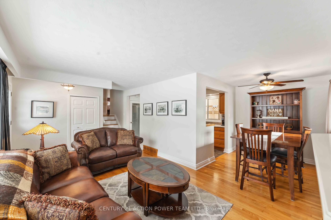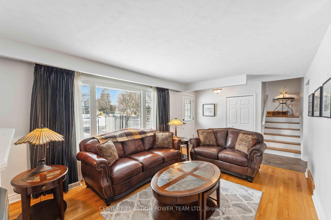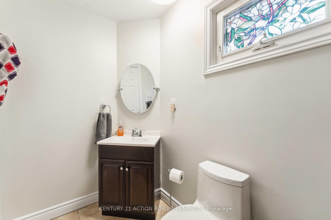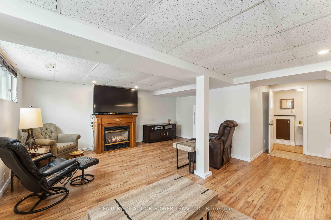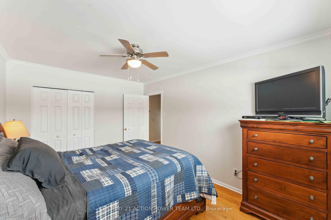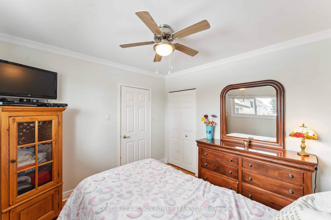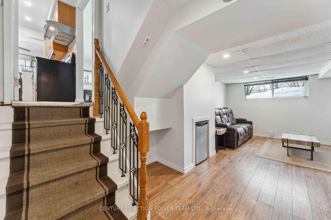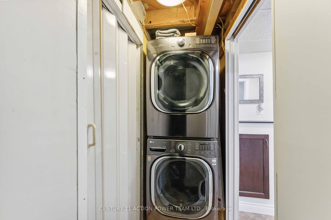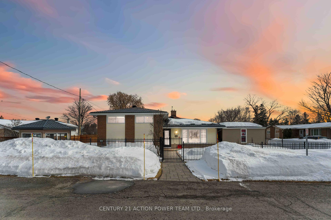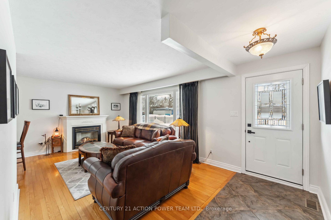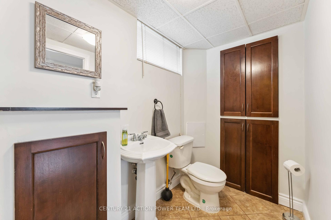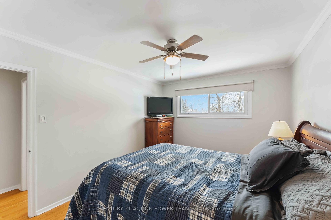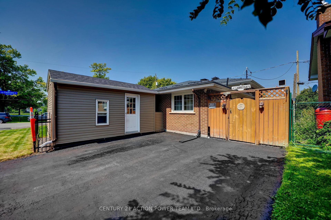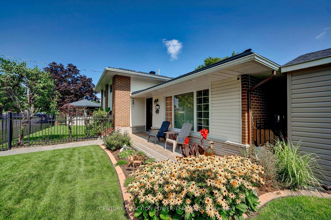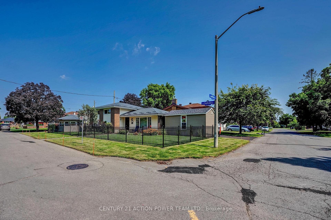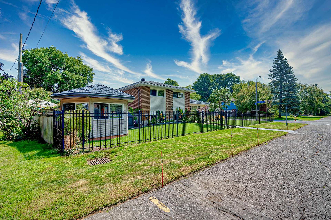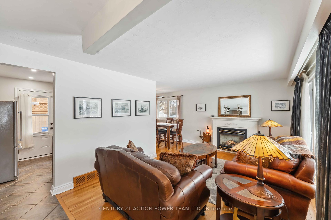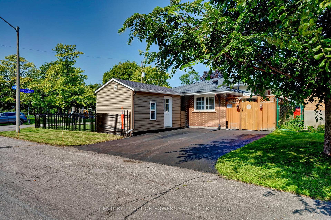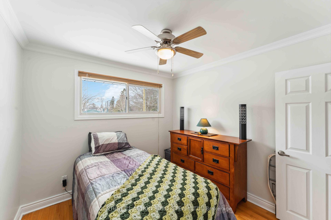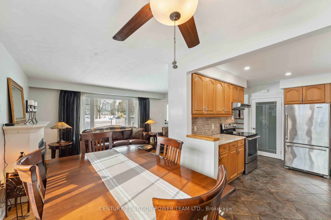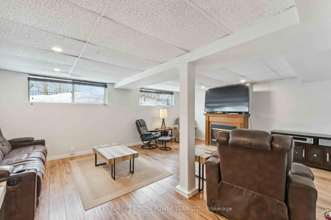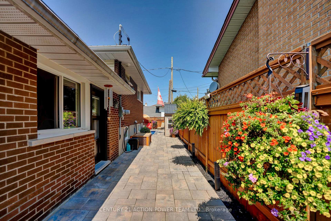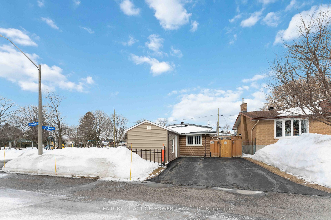$699,900
Available - For Sale
Listing ID: X12022284
1997 Cochrane Stre , Hunt Club - South Keys and Area, K1V 7R5, Ottawa
| Welcome to 1997 Cochrane St! This charming corner-lot, split-level home offers 3 bedrooms, 2 bathrooms, and is nestled on a quiet, mature street perfect for a growing family. Step inside to find a bright and inviting main level featuring a formal living room with a cozy natural gas fireplace, a spacious dining room, and stunning hardwood floors throughout. The kitchen boasts solid wood cabinetry, stainless steel appliances, and plenty of counter space for meal prep. Upstairs, you'll discover a serene primary bedroom, two additional bedrooms, and a beautifully updated full bath. The lower level provides even more space to enjoy, with a generous family room, laundry area, ample storage, and a convenient 2-piece bath. Outside, your private backyard retreat awaits! Take a refreshing dip in the heated Ionized pool, unwind under the custom-built gazebo, or fire up the BBQ with a natural gas hook up all set against the backdrop of a beautifully landscaped interlocking patio. Additional highlights include a durable 50-year metal roof, an irrigation system for a lush green lawn, generator hookup, a massive workshop shed, and elegant wrought iron fencing for added curb appeal. Ideally located just steps from parks, greenspaces, schools, transit, shopping, and restaurants this home is a must-see. Don't miss out on this incredible opportunity! |
| Price | $699,900 |
| Taxes: | $3922.00 |
| Assessment Year: | 2024 |
| Occupancy: | Owner |
| Address: | 1997 Cochrane Stre , Hunt Club - South Keys and Area, K1V 7R5, Ottawa |
| Directions/Cross Streets: | cochrane and paardeburgh |
| Rooms: | 7 |
| Rooms +: | 4 |
| Bedrooms: | 3 |
| Bedrooms +: | 0 |
| Family Room: | F |
| Basement: | Full, Finished |
| Level/Floor | Room | Length(ft) | Width(ft) | Descriptions | |
| Room 1 | Main | Living Ro | 11.64 | 20.73 | Fireplace, Hardwood Floor |
| Room 2 | Main | Dining Ro | 9.05 | 7.35 | |
| Room 3 | Main | Kitchen | 9.05 | 12.23 | |
| Room 4 | Main | Bathroom | 5.18 | 9.41 | |
| Room 5 | Main | Primary B | 13.81 | 10.2 | |
| Room 6 | Main | Bedroom 2 | 10.43 | 10.2 | |
| Room 7 | Main | Bedroom 3 | 9.91 | 9.41 | |
| Room 8 | Lower | Family Ro | 18.93 | 20.34 | |
| Room 9 | Lower | Laundry | |||
| Room 10 | Lower | Utility R | 8.27 | 7.97 |
| Washroom Type | No. of Pieces | Level |
| Washroom Type 1 | 4 | Main |
| Washroom Type 2 | 2 | Basement |
| Washroom Type 3 | 0 | |
| Washroom Type 4 | 0 | |
| Washroom Type 5 | 0 |
| Total Area: | 0.00 |
| Approximatly Age: | 51-99 |
| Property Type: | Detached |
| Style: | Sidesplit |
| Exterior: | Brick, Vinyl Siding |
| Garage Type: | None |
| Drive Parking Spaces: | 4 |
| Pool: | Inground |
| Approximatly Age: | 51-99 |
| Approximatly Square Footage: | 700-1100 |
| CAC Included: | N |
| Water Included: | N |
| Cabel TV Included: | N |
| Common Elements Included: | N |
| Heat Included: | N |
| Parking Included: | N |
| Condo Tax Included: | N |
| Building Insurance Included: | N |
| Fireplace/Stove: | Y |
| Heat Type: | Forced Air |
| Central Air Conditioning: | Central Air |
| Central Vac: | N |
| Laundry Level: | Syste |
| Ensuite Laundry: | F |
| Elevator Lift: | False |
| Sewers: | Sewer |
| Utilities-Cable: | A |
| Utilities-Hydro: | Y |
$
%
Years
This calculator is for demonstration purposes only. Always consult a professional
financial advisor before making personal financial decisions.
| Although the information displayed is believed to be accurate, no warranties or representations are made of any kind. |
| CENTURY 21 ACTION POWER TEAM LTD. |
|
|

Saleem Akhtar
Sales Representative
Dir:
647-965-2957
Bus:
416-496-9220
Fax:
416-496-2144
| Virtual Tour | Book Showing | Email a Friend |
Jump To:
At a Glance:
| Type: | Freehold - Detached |
| Area: | Ottawa |
| Municipality: | Hunt Club - South Keys and Area |
| Neighbourhood: | 3803 - Ellwood |
| Style: | Sidesplit |
| Approximate Age: | 51-99 |
| Tax: | $3,922 |
| Beds: | 3 |
| Baths: | 2 |
| Fireplace: | Y |
| Pool: | Inground |
Locatin Map:
Payment Calculator:

