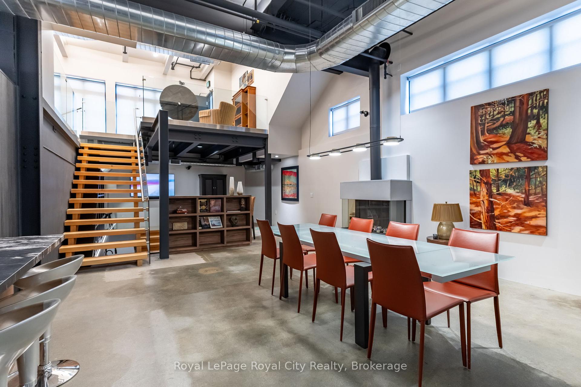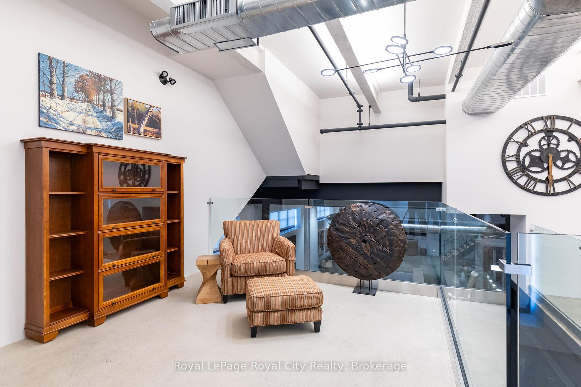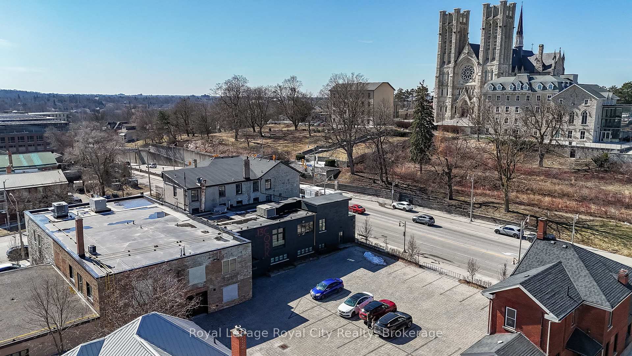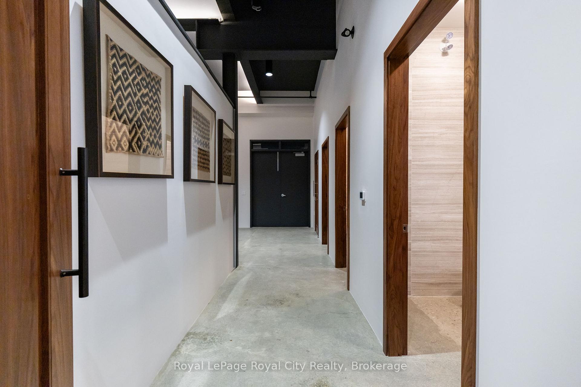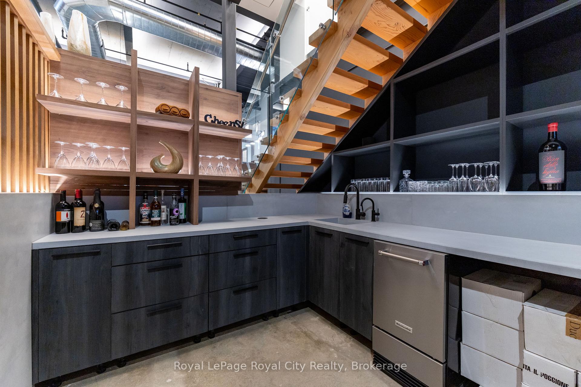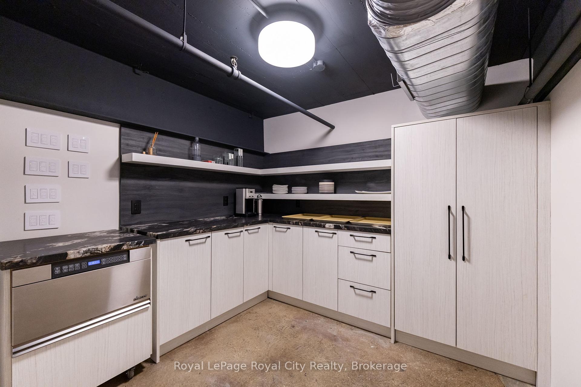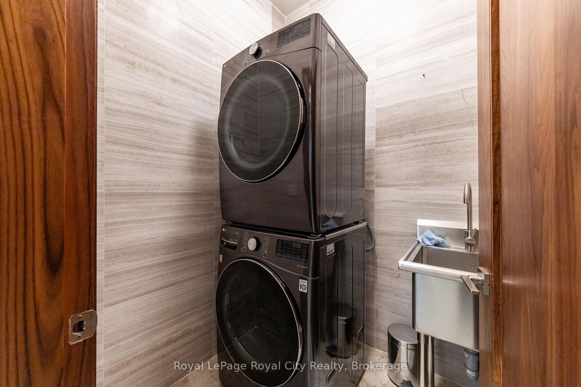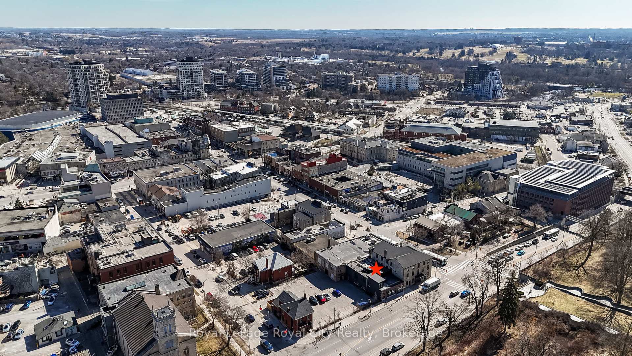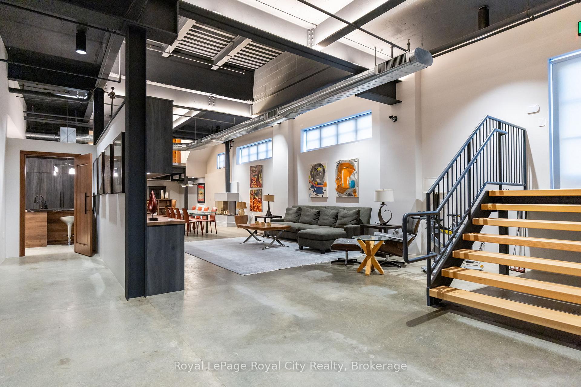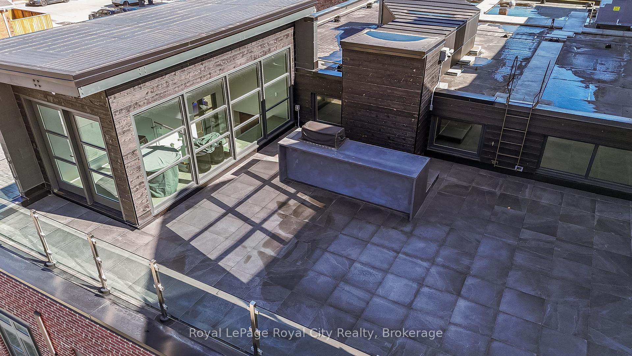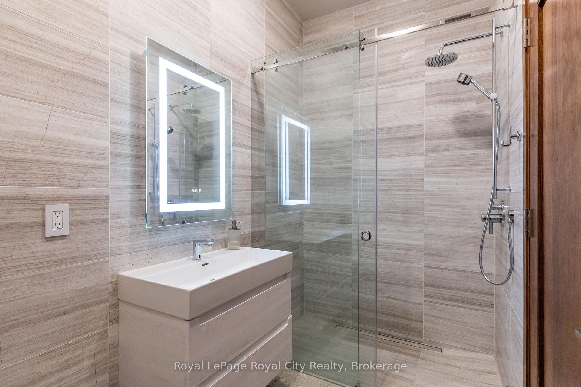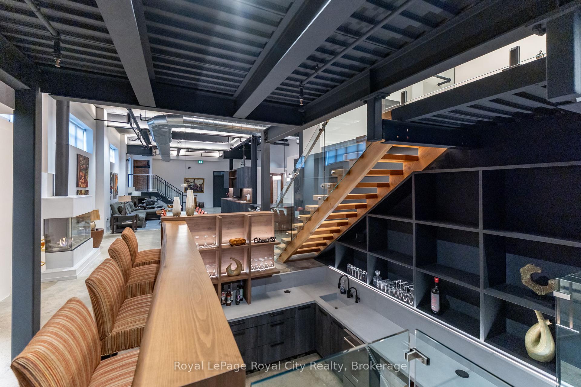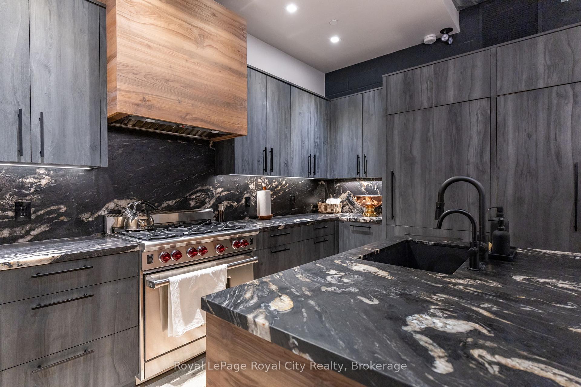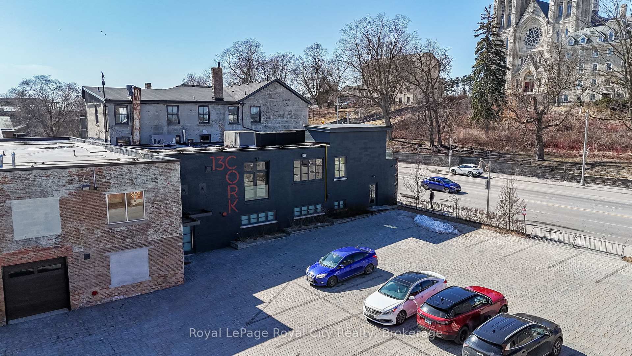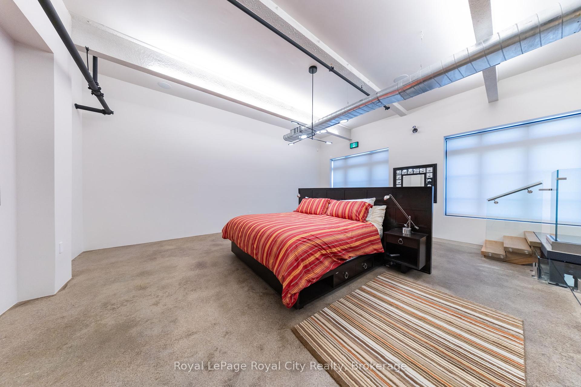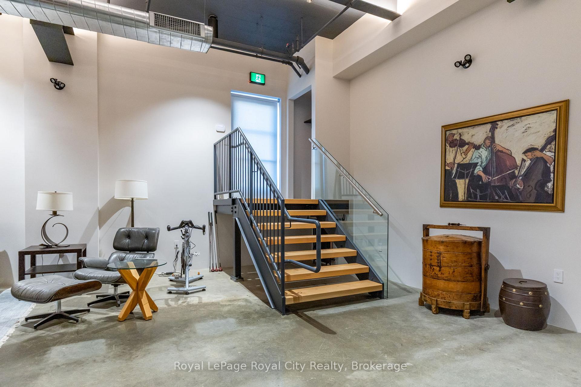$5,500
Available - For Rent
Listing ID: X12094129
55 Norfolk Stre , Guelph, N1H 4H8, Wellington
| Step into 55 Norfolk Street and experience a rental like no other. Surely one of the finest of its kind in the entire region. Spanning an impressive 2,585 square feet, this extraordinary studio apartment blends historic character with high-end craftsmanship, offering a level of luxury that rivals the finest Toronto lofts right in the heart of Guelph. Located in the iconic Guelph Mercury Newspaper building, this one-of-a-kind live-work unit is designed to impress. Marble countertops, a high-end stove, and built-in speakers throughout create an elevated living experience, while a hidden pantry off the kitchen adds both convenience and style. One of its most striking features is the sunken bar, ingeniously built into what was once the newspaper ink pit, merging industrial heritage with modern sophistication. With two bathrooms (a 2-piece and a 3-piece) and in-unit laundry, this space is as functional as it is breathtaking. This rare rental opportunity offers the size, luxury, and craftsmanship that fully justify its premium price. And with downtown Guelph's best restaurants, cafes, and shops just steps away, you'll enjoy an unparalleled lifestyle in a truly exceptional space. Guelph's downtown transportation hub just 2 blocks away allowing quick access into Toronto or Kitchener/Waterloo. Utilities and a secure parking space included in rent as well as use of existing furniture. Now available for lease, experience it for yourself. |
| Price | $5,500 |
| Taxes: | $0.00 |
| Occupancy: | Vacant |
| Address: | 55 Norfolk Stre , Guelph, N1H 4H8, Wellington |
| Directions/Cross Streets: | Norfolk St & Macdonell St |
| Rooms: | 5 |
| Bedrooms: | 1 |
| Bedrooms +: | 0 |
| Furnished: | Part |
| Level/Floor | Room | Length(ft) | Width(ft) | Descriptions | |
| Room 1 | Upper | Bedroom | |||
| Room 2 | Ground | Kitchen | |||
| Room 3 | Ground | Pantry | |||
| Room 4 | Ground | Powder Ro | |||
| Room 5 | Ground | Bathroom | |||
| Room 6 | Ground | Laundry | |||
| Room 7 | Ground | Living Ro |
| Washroom Type | No. of Pieces | Level |
| Washroom Type 1 | 2 | Ground |
| Washroom Type 2 | 3 | Ground |
| Washroom Type 3 | 0 | |
| Washroom Type 4 | 0 | |
| Washroom Type 5 | 0 |
| Total Area: | 0.00 |
| Property Type: | Other |
| Style: | Bachelor/Studio |
| Exterior: | Brick |
| Garage Type: | None |
| (Parking/)Drive: | Reserved/A |
| Drive Parking Spaces: | 0 |
| Park #1 | |
| Parking Type: | Reserved/A |
| Park #2 | |
| Parking Type: | Reserved/A |
| Pool: | None |
| Laundry Access: | Laundry Room, |
| Approximatly Square Footage: | 2500-3000 |
| CAC Included: | N |
| Water Included: | Y |
| Cabel TV Included: | N |
| Common Elements Included: | N |
| Heat Included: | Y |
| Parking Included: | Y |
| Condo Tax Included: | N |
| Building Insurance Included: | N |
| Fireplace/Stove: | N |
| Central Air Conditioning: | Central Air |
| Central Vac: | N |
| Laundry Level: | Syste |
| Ensuite Laundry: | F |
| Elevator Lift: | False |
| Utilities-Hydro: | Y |
| Although the information displayed is believed to be accurate, no warranties or representations are made of any kind. |
| Royal LePage Royal City Realty |
|
|

Saleem Akhtar
Sales Representative
Dir:
647-965-2957
Bus:
416-496-9220
Fax:
416-496-2144
| Book Showing | Email a Friend |
Jump To:
At a Glance:
| Type: | Freehold - Other |
| Area: | Wellington |
| Municipality: | Guelph |
| Neighbourhood: | Downtown |
| Style: | Bachelor/Studio |
| Beds: | 1 |
| Baths: | 2 |
| Fireplace: | N |
| Pool: | None |
Locatin Map:

