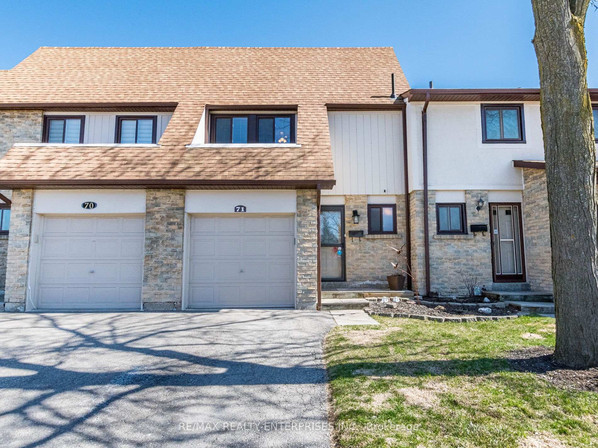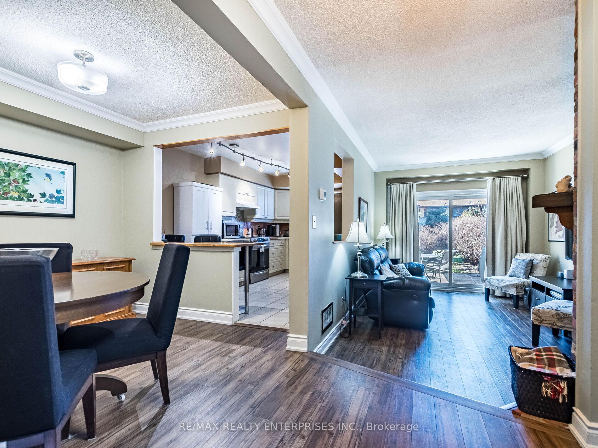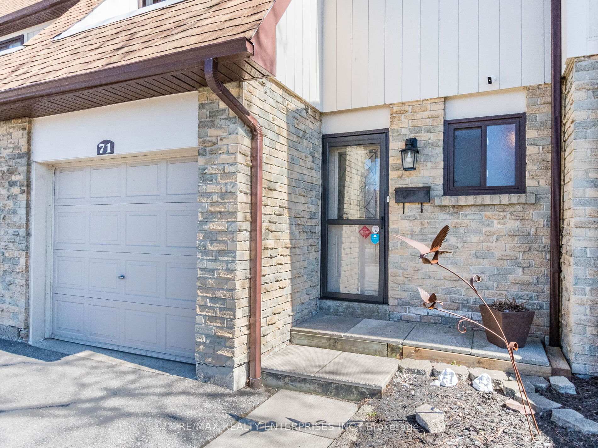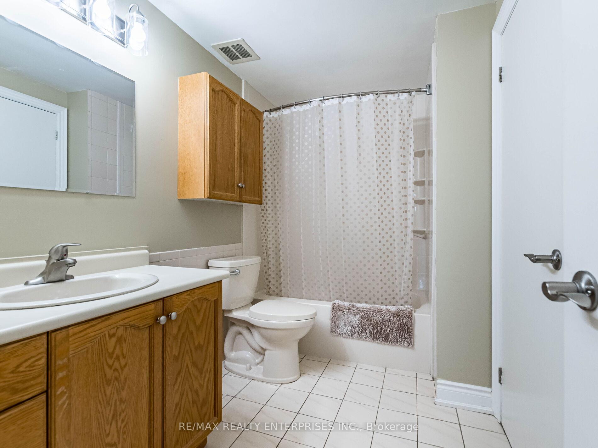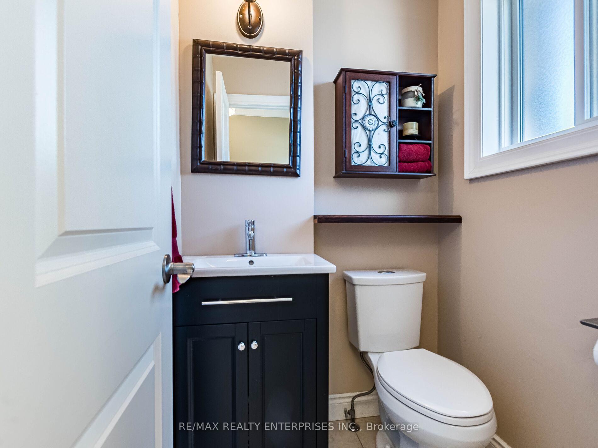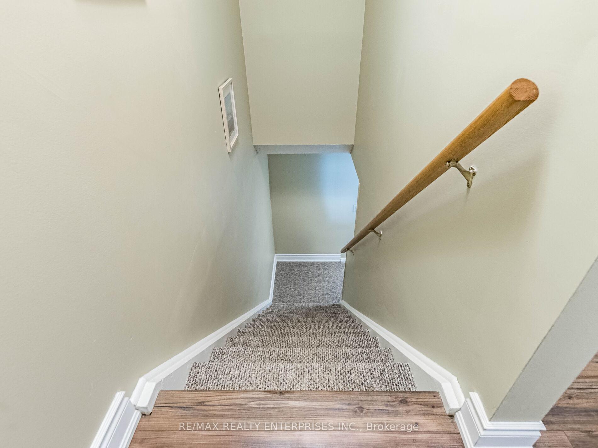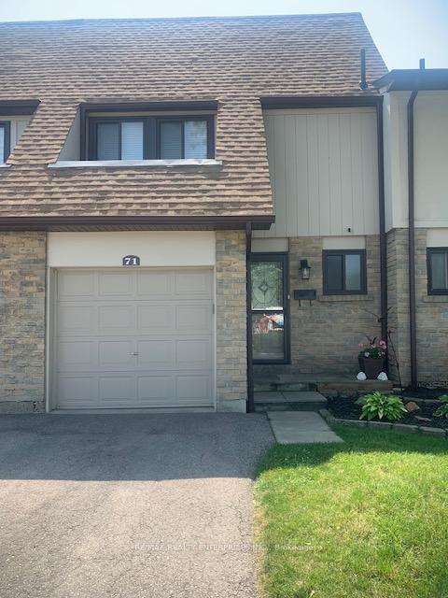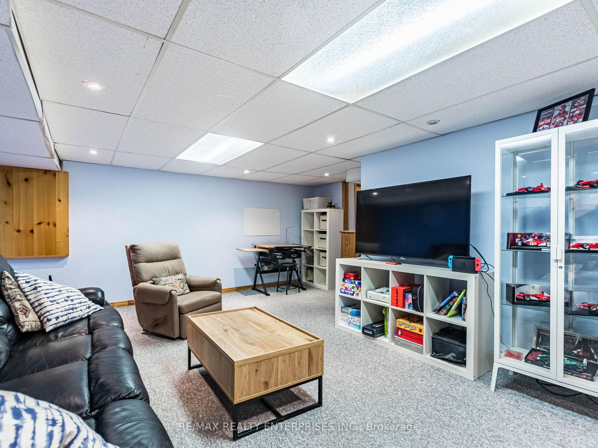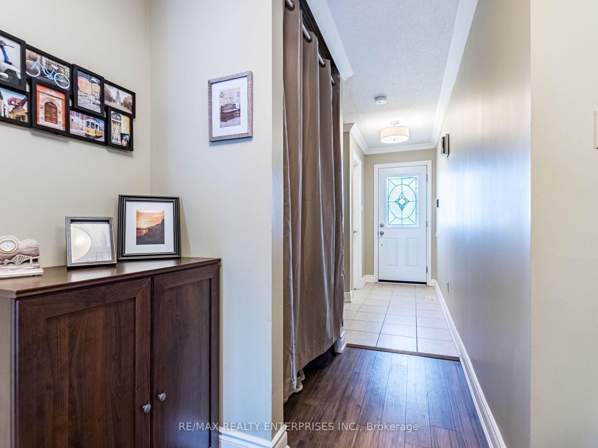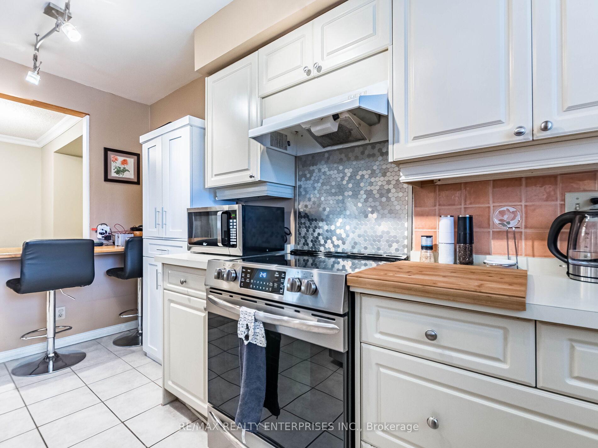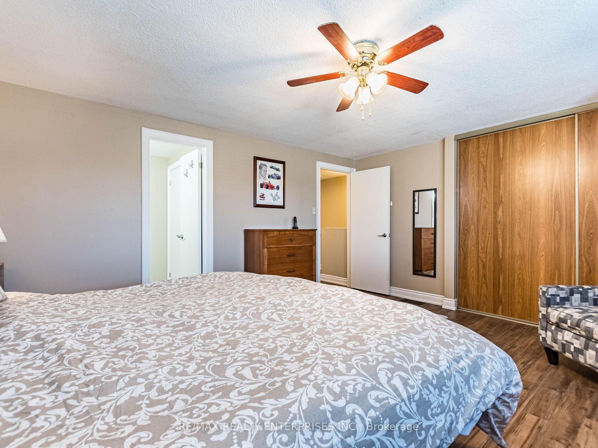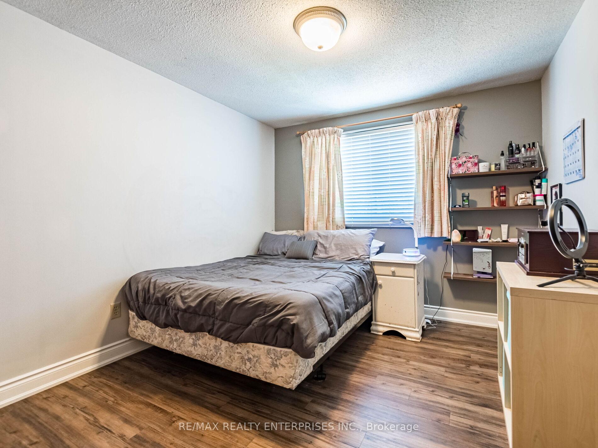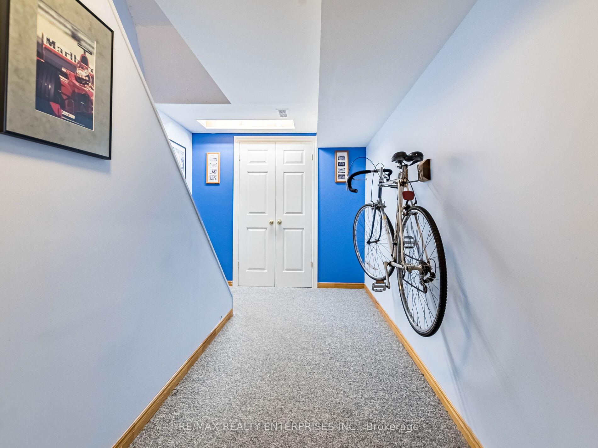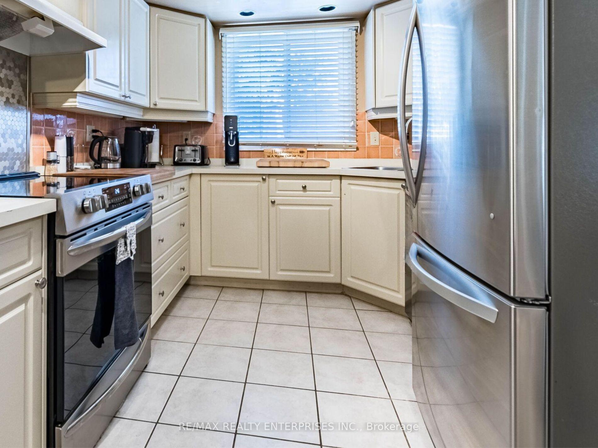$794,000
Available - For Sale
Listing ID: W12093085
3345 Silverado Driv , Mississauga, L5A 3Y8, Peel
| Welcome to This Lovely Home In The Heart of Mississauga. Over 1400 Sq Ft Of Living Space P*L*U*S Fully Finished Lower Level. Both The Main and Upper Floors Feature Almost All Updated Flooring Throughout (2018). Kitchen Features Stainless Steel Fridge (2017) Stove (2023) Dishwasher (2022) and Breakfast Bar Open To Spacious Dining Room. Sunken Living Room Walks Out To Large Patio & Backyard. Stunning Crown Mouldings Throughout Main Floor. Spacious Primary Bedroom Features Walk In Double Closet & Semi Ensuite with Updated Bath by Bath Fitters (2020). Generous Sized 2nd & 3rd Bedrooms. Huge Double Linen Closet. Stairway Carpeting (2023). Finished Lower Level Features Bright & Inviting Rec Room with Pot Lights. Separate Laundry Room With Lots Of Storage & Laundry Sink. Large Bonus Double Closet Too. Electrical Panel Updated To Breakers & Surge Protection (2024). All New Windows (2023). Furnace , A/C & Hot Water Heater(2020) Roof (2021). Siding (2021). Close To Everything With a Walk Score of 72! Schools, Shopping, Parks, Community Centre, 403, QEW, Public Transit & More. Virtual Tour. |
| Price | $794,000 |
| Taxes: | $3919.00 |
| Occupancy: | Owner |
| Address: | 3345 Silverado Driv , Mississauga, L5A 3Y8, Peel |
| Postal Code: | L5A 3Y8 |
| Province/State: | Peel |
| Directions/Cross Streets: | BLOOR & CAWTHRA |
| Level/Floor | Room | Length(ft) | Width(ft) | Descriptions | |
| Room 1 | Main | Kitchen | 15.15 | 8.76 | Stainless Steel Appl, Overlooks Backyard, Ceramic Floor |
| Room 2 | Main | Dining Ro | 10.43 | 8.72 | Open Concept, Crown Moulding, Vinyl Floor |
| Room 3 | Main | Living Ro | 14.76 | 9.94 | W/O To Patio, Crown Moulding, Vinyl Floor |
| Room 4 | Upper | Primary B | 15.74 | 13.61 | Semi Ensuite, Double Closet, Vinyl Floor |
| Room 5 | Upper | Bedroom 2 | 13.22 | 9.41 | Closet, Overlooks Backyard, Vinyl Floor |
| Room 6 | Upper | Bedroom 3 | 11.02 | 9.61 | Double Closet, Overlooks Backyard, Vinyl Floor |
| Room 7 | Lower | Recreatio | 18.66 | 11.74 | Finished, Pot Lights, Broadloom |
| Room 8 | Lower | Laundry | 9.05 | 6.92 | Separate Room, Laundry Sink, B/I Shelves |
| Washroom Type | No. of Pieces | Level |
| Washroom Type 1 | 4 | Upper |
| Washroom Type 2 | 2 | Main |
| Washroom Type 3 | 0 | |
| Washroom Type 4 | 0 | |
| Washroom Type 5 | 0 |
| Total Area: | 0.00 |
| Washrooms: | 2 |
| Heat Type: | Forced Air |
| Central Air Conditioning: | Central Air |
| Elevator Lift: | False |
$
%
Years
This calculator is for demonstration purposes only. Always consult a professional
financial advisor before making personal financial decisions.
| Although the information displayed is believed to be accurate, no warranties or representations are made of any kind. |
| RE/MAX REALTY ENTERPRISES INC. |
|
|

Saleem Akhtar
Sales Representative
Dir:
647-965-2957
Bus:
416-496-9220
Fax:
416-496-2144
| Virtual Tour | Book Showing | Email a Friend |
Jump To:
At a Glance:
| Type: | Com - Condo Townhouse |
| Area: | Peel |
| Municipality: | Mississauga |
| Neighbourhood: | Mississauga Valleys |
| Style: | 2-Storey |
| Tax: | $3,919 |
| Maintenance Fee: | $598 |
| Beds: | 3 |
| Baths: | 2 |
| Fireplace: | N |
Locatin Map:
Payment Calculator:

