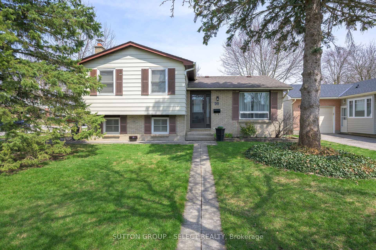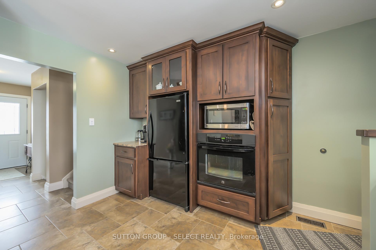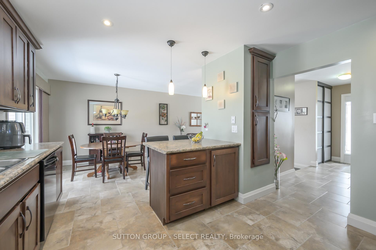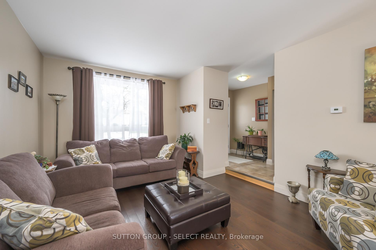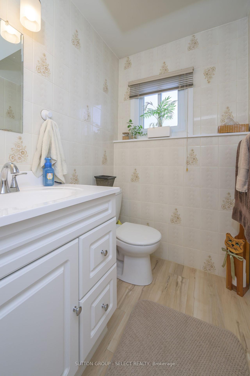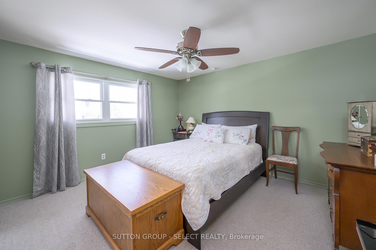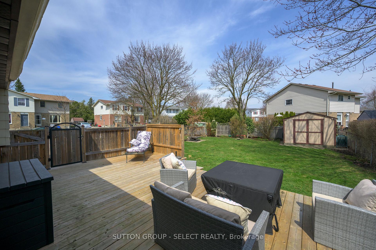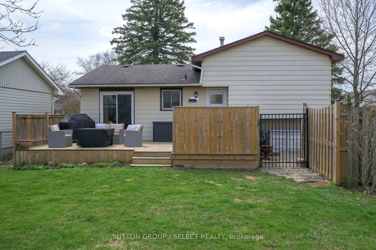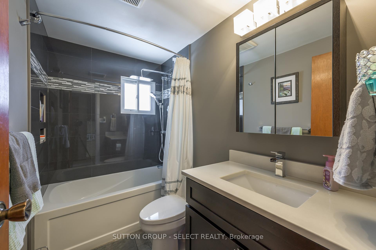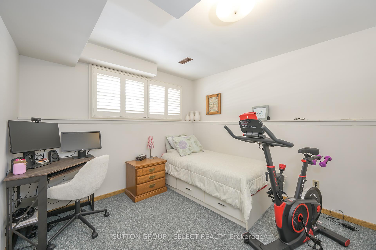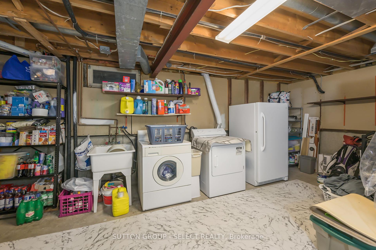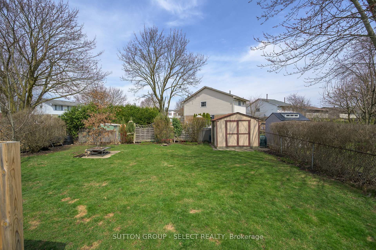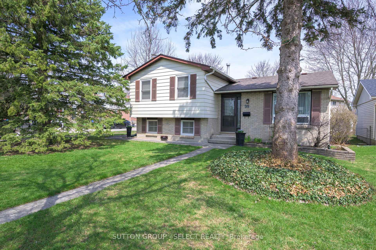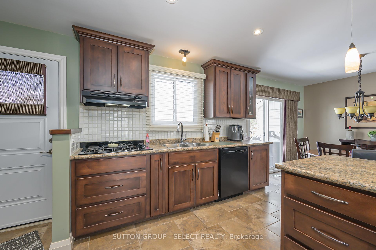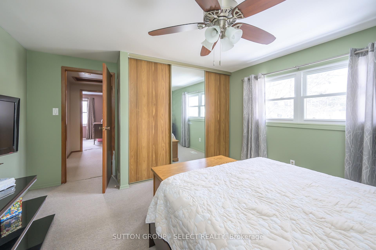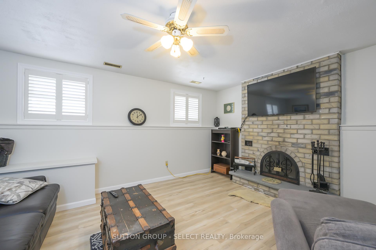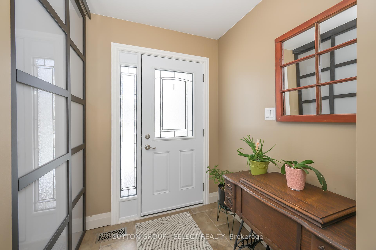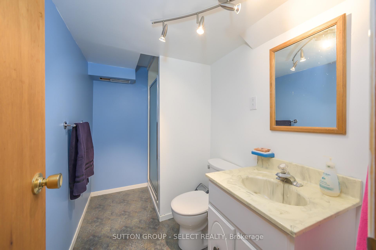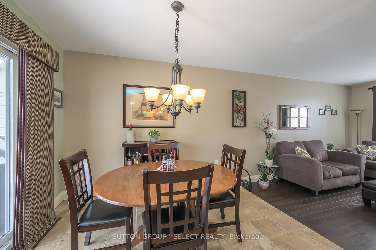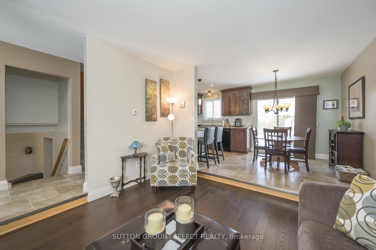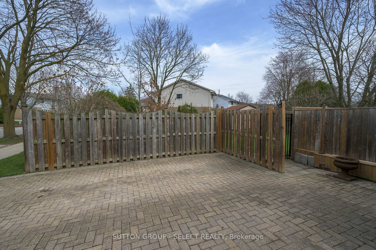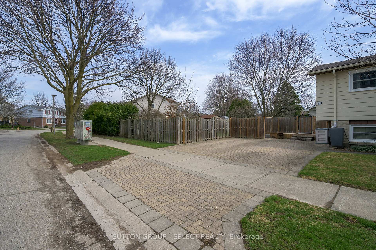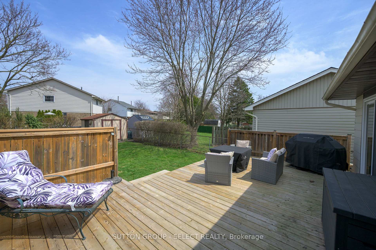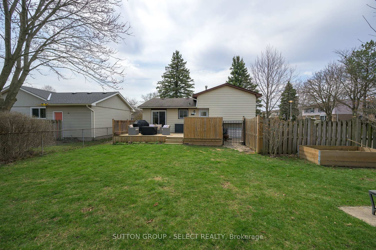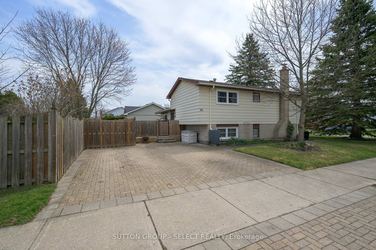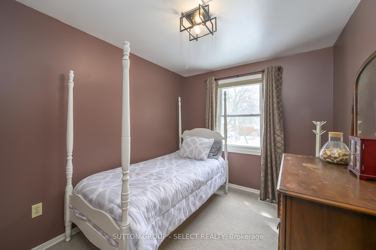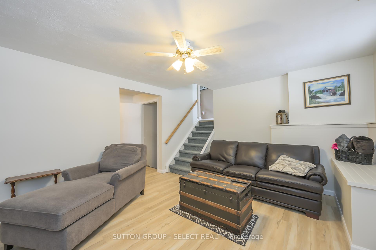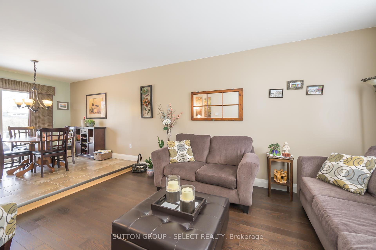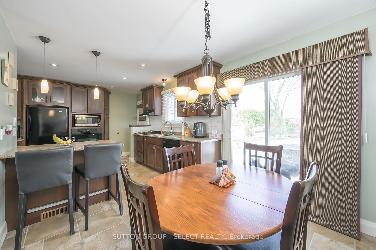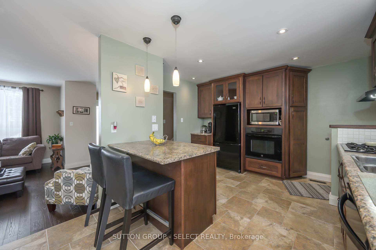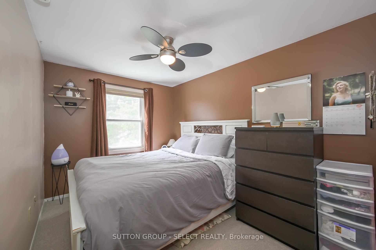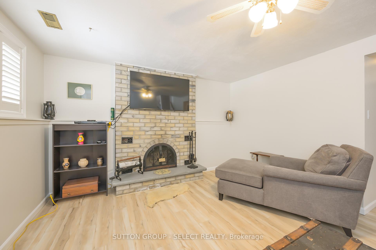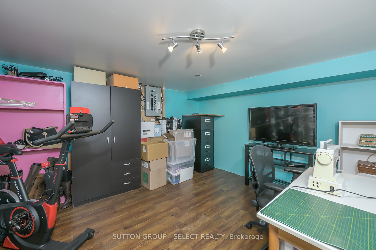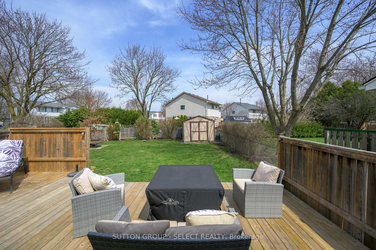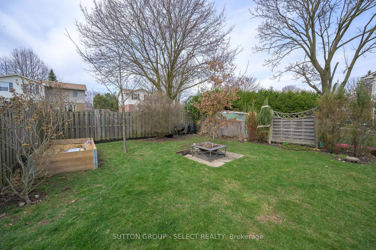$669,000
Available - For Sale
Listing ID: X12089133
99 Inverary Cres , London, N6G 3L7, Middlesex
| Four level in White Hills, updated interior and exterior. Located near Western University and University Hospital. Custom kitchen with built-in oven and stove and tile flooring. Sliding doors off eating area to rear deck. Second level with three bedrooms, large, primary bedroom, and an updated four piece bath.Third level with above ground windows, family room with fireplace, bedroom, and two piece bath. Fourth level with three-piece bath, hobby room, and large storage area. Fenced in rear yard with large deck, interlocking double driveway. Other features: on demand owned water heater, 2023 furnace replaced 2023 most windows and doors updated shingles approximately 15 years old storage shed. |
| Price | $669,000 |
| Taxes: | $3587.00 |
| Occupancy: | Owner |
| Address: | 99 Inverary Cres , London, N6G 3L7, Middlesex |
| Acreage: | < .50 |
| Directions/Cross Streets: | Wonderland & Gainsborough |
| Rooms: | 7 |
| Rooms +: | 4 |
| Bedrooms: | 3 |
| Bedrooms +: | 1 |
| Family Room: | F |
| Basement: | Finished |
| Level/Floor | Room | Length(ft) | Width(ft) | Descriptions | |
| Room 1 | Main | Living Ro | 12.46 | 14.43 | Hardwood Floor |
| Room 2 | Main | Kitchen | 12.46 | 10.17 | B/I Stove |
| Room 3 | Main | Breakfast | 12.14 | 10.17 | Tile Floor, Sliding Doors |
| Room 4 | Main | Foyer | 12.14 | 5.58 | |
| Room 5 | Second | Primary B | 12.79 | 12.79 | Closet |
| Room 6 | Second | Bedroom 2 | 11.81 | 8.53 | |
| Room 7 | Second | Bedroom 3 | 9.51 | 8.53 | |
| Room 8 | Lower | Family Ro | 15.74 | 12.46 | Large Window, Fireplace |
| Room 9 | Lower | Bedroom 4 | 10.82 | 10.17 | |
| Room 10 | Basement | Other | 11.15 | 12.46 | |
| Room 11 | Basement | Utility R | 18.7 | 11.81 |
| Washroom Type | No. of Pieces | Level |
| Washroom Type 1 | 4 | Second |
| Washroom Type 2 | 2 | Third |
| Washroom Type 3 | 3 | Basement |
| Washroom Type 4 | 0 | |
| Washroom Type 5 | 0 |
| Total Area: | 0.00 |
| Approximatly Age: | 31-50 |
| Property Type: | Detached |
| Style: | Backsplit 4 |
| Exterior: | Brick, Other |
| Garage Type: | None |
| Drive Parking Spaces: | 2 |
| Pool: | None |
| Other Structures: | Fence - Full, |
| Approximatly Age: | 31-50 |
| Approximatly Square Footage: | 1100-1500 |
| Property Features: | Fenced Yard, Park |
| CAC Included: | N |
| Water Included: | N |
| Cabel TV Included: | N |
| Common Elements Included: | N |
| Heat Included: | N |
| Parking Included: | N |
| Condo Tax Included: | N |
| Building Insurance Included: | N |
| Fireplace/Stove: | Y |
| Heat Type: | Forced Air |
| Central Air Conditioning: | Central Air |
| Central Vac: | N |
| Laundry Level: | Syste |
| Ensuite Laundry: | F |
| Elevator Lift: | False |
| Sewers: | Sewer |
$
%
Years
This calculator is for demonstration purposes only. Always consult a professional
financial advisor before making personal financial decisions.
| Although the information displayed is believed to be accurate, no warranties or representations are made of any kind. |
| SUTTON GROUP - SELECT REALTY |
|
|

Saleem Akhtar
Sales Representative
Dir:
647-965-2957
Bus:
416-496-9220
Fax:
416-496-2144
| Book Showing | Email a Friend |
Jump To:
At a Glance:
| Type: | Freehold - Detached |
| Area: | Middlesex |
| Municipality: | London |
| Neighbourhood: | North I |
| Style: | Backsplit 4 |
| Approximate Age: | 31-50 |
| Tax: | $3,587 |
| Beds: | 3+1 |
| Baths: | 3 |
| Fireplace: | Y |
| Pool: | None |
Locatin Map:
Payment Calculator:

