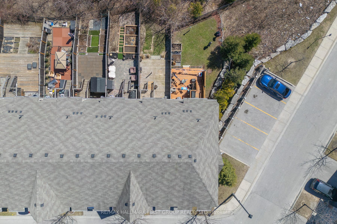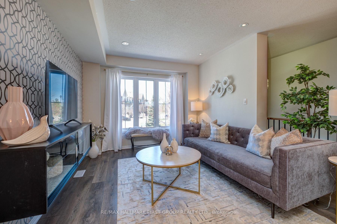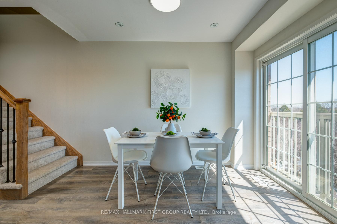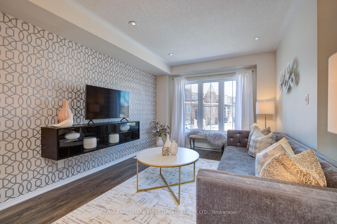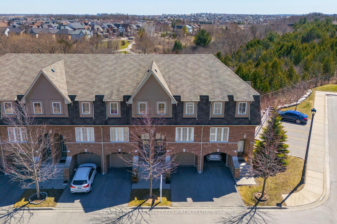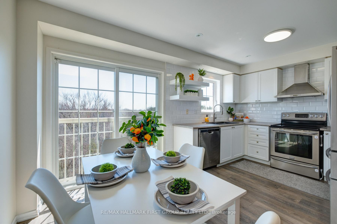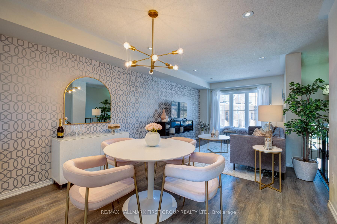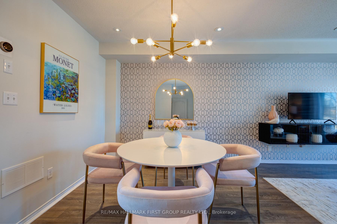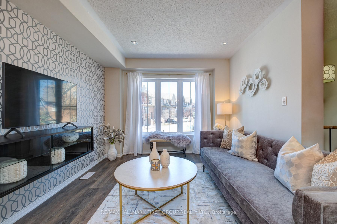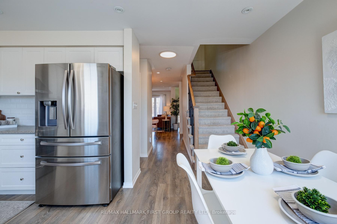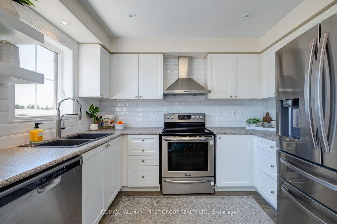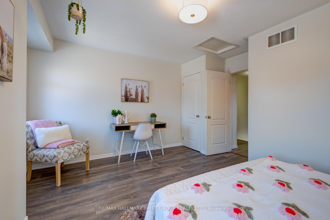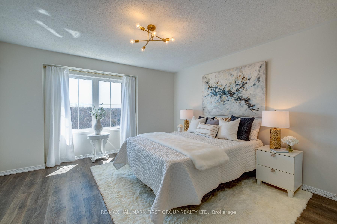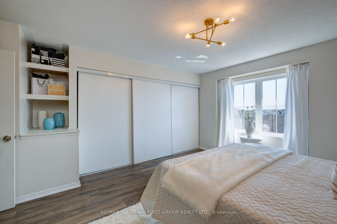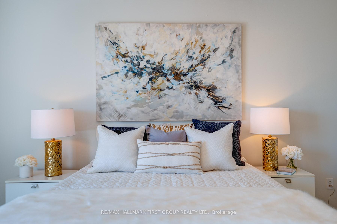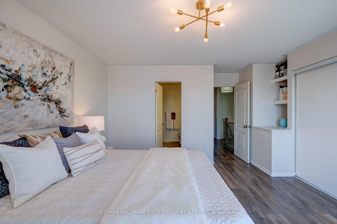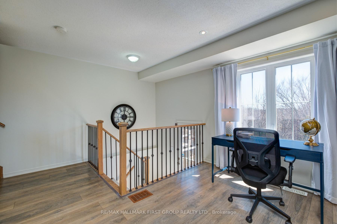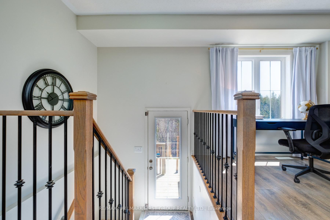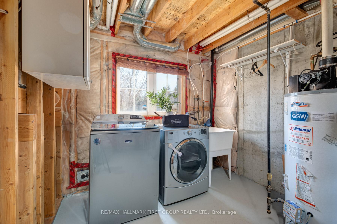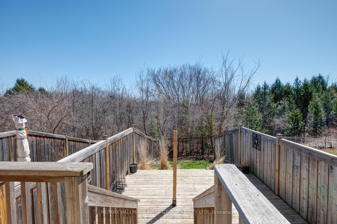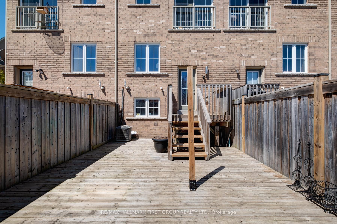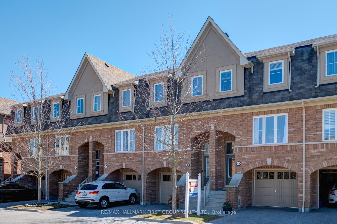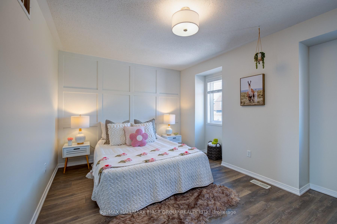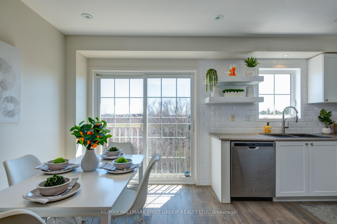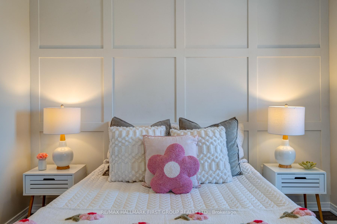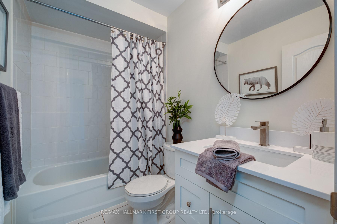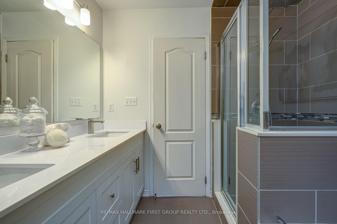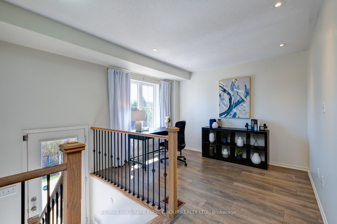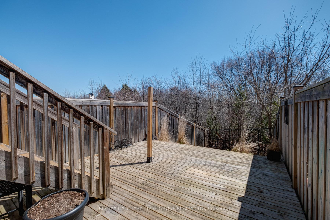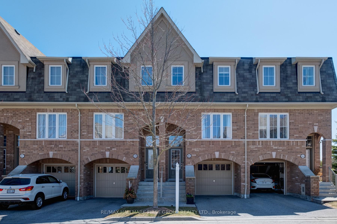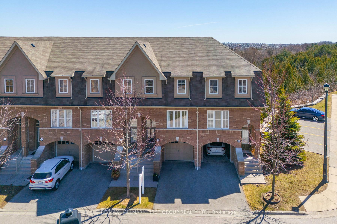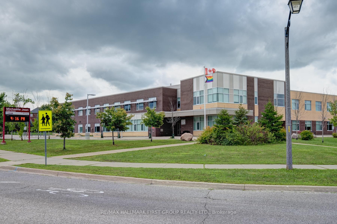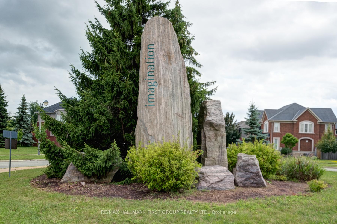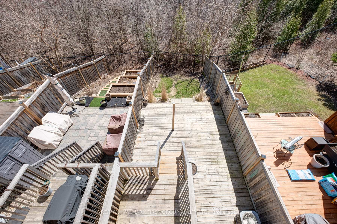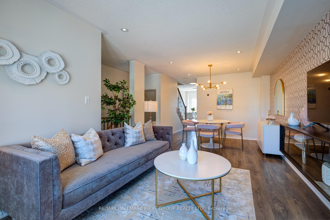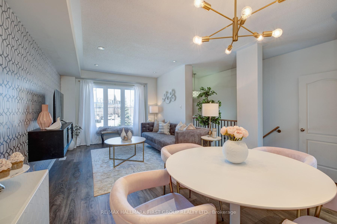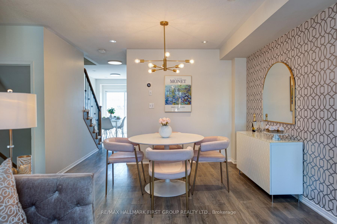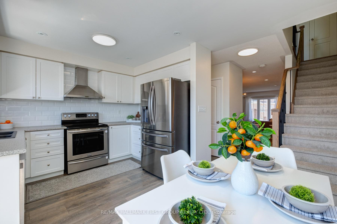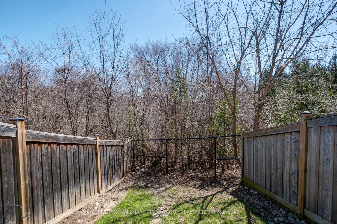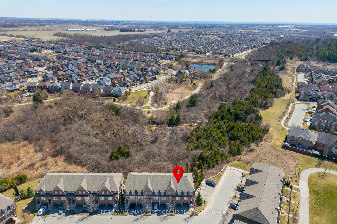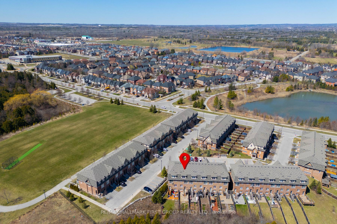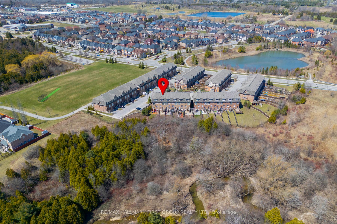$770,000
Available - For Sale
Listing ID: E12094019
41 Reevesmere Lane , Ajax, L1Z 0C3, Durham
| Welcome to a rare opportunity to own a beautifully appointed town home nestled in the highly sought-after Imagination community. Backing directly onto serene ravine and lush green space, this stunning residence offers the perfect balance of refined living and natural tranquility.From the moment you step inside, you'll be captivated by the spacious interior featuring contemporary neutral décor that effortlessly complements any style. The heart of the home is a bright, sparkling white kitchen designed with both beauty and function in mind offering a thoughtful layout ideal for entertaining or quiet family meals, all while enjoying captivating ravine views.Expansive principal rooms provide ample space for everyday living and hosting, while the exceptionally large second bedroom offers the flexibility to comfortably accommodate two children or function as a shared retreat. The bonus office/den, perfectly positioned with its own sweeping views of the ravine, offers an inspiring work-from-home environment or a welcoming guest suite.Retreat to the luxurious primary suite where oversized windows frame the scenic backdrop, and a spa-inspired ensuite bath awaits complete with double sinks, elegant quartz counters, a soaker tub, and separate glass shower. The upgraded main bath continues the high-end finishes with similar sophistication. While all of the rooms in this home are carpet free, enjoy newly carpeted stairs throughout. Step outside to enjoy a generous rear deck and a fully fenced, private backyard oasis perfect for summer dining or peaceful evenings surrounded by nature. Practical features such as interior garage access and a dedicated laundry room with ravine views round out the homes exceptional offerings.A rare blend of style, space, and serenity this home embodies the very best of town home living in one of the community's most desirable settings. |
| Price | $770,000 |
| Taxes: | $5203.57 |
| Occupancy: | Vacant |
| Address: | 41 Reevesmere Lane , Ajax, L1Z 0C3, Durham |
| Directions/Cross Streets: | Williamson & Gillett |
| Rooms: | 7 |
| Bedrooms: | 2 |
| Bedrooms +: | 0 |
| Family Room: | F |
| Basement: | Unfinished |
| Level/Floor | Room | Length(ft) | Width(ft) | Descriptions | |
| Room 1 | Lower | Office | 15.55 | 11.28 | Overlook Greenbelt, Pot Lights, Laminate |
| Room 2 | Main | Living Ro | 11.97 | 13.97 | Large Window, Pot Lights, Laminate |
| Room 3 | Main | Dining Ro | 11.81 | 7.61 | Overlooks Living, Pot Lights, Laminate |
| Room 4 | Main | Kitchen | 8.36 | 10.46 | Overlook Greenbelt, Pot Lights, Stainless Steel Appl |
| Room 5 | Main | Breakfast | 7.12 | 11.05 | Overlook Greenbelt, Juliette Balcony, Laminate |
| Room 6 | Upper | Primary B | 13.15 | 14.1 | Overlook Greenbelt, 5 Pc Ensuite, Laminate |
| Room 7 | Upper | Bedroom | 15.45 | 13.51 | Overlooks Frontyard, Closet, Laminate |
| Washroom Type | No. of Pieces | Level |
| Washroom Type 1 | 2 | Main |
| Washroom Type 2 | 4 | Upper |
| Washroom Type 3 | 5 | Upper |
| Washroom Type 4 | 0 | |
| Washroom Type 5 | 0 |
| Total Area: | 0.00 |
| Approximatly Age: | 6-15 |
| Property Type: | Att/Row/Townhouse |
| Style: | 3-Storey |
| Exterior: | Brick |
| Garage Type: | Built-In |
| Drive Parking Spaces: | 1 |
| Pool: | None |
| Approximatly Age: | 6-15 |
| Approximatly Square Footage: | 1500-2000 |
| Property Features: | Fenced Yard, Greenbelt/Conserva |
| CAC Included: | N |
| Water Included: | N |
| Cabel TV Included: | N |
| Common Elements Included: | N |
| Heat Included: | N |
| Parking Included: | N |
| Condo Tax Included: | N |
| Building Insurance Included: | N |
| Fireplace/Stove: | N |
| Heat Type: | Forced Air |
| Central Air Conditioning: | Central Air |
| Central Vac: | N |
| Laundry Level: | Syste |
| Ensuite Laundry: | F |
| Elevator Lift: | False |
| Sewers: | Sewer |
$
%
Years
This calculator is for demonstration purposes only. Always consult a professional
financial advisor before making personal financial decisions.
| Although the information displayed is believed to be accurate, no warranties or representations are made of any kind. |
| RE/MAX HALLMARK FIRST GROUP REALTY LTD. |
|
|

Saleem Akhtar
Sales Representative
Dir:
647-965-2957
Bus:
416-496-9220
Fax:
416-496-2144
| Virtual Tour | Book Showing | Email a Friend |
Jump To:
At a Glance:
| Type: | Freehold - Att/Row/Townhouse |
| Area: | Durham |
| Municipality: | Ajax |
| Neighbourhood: | Northeast Ajax |
| Style: | 3-Storey |
| Approximate Age: | 6-15 |
| Tax: | $5,203.57 |
| Beds: | 2 |
| Baths: | 3 |
| Fireplace: | N |
| Pool: | None |
Locatin Map:
Payment Calculator:


