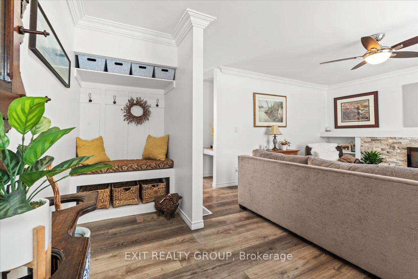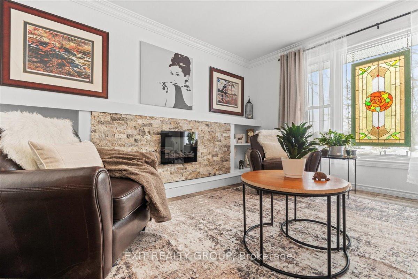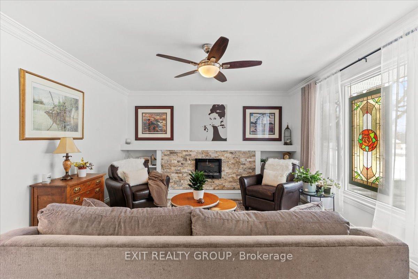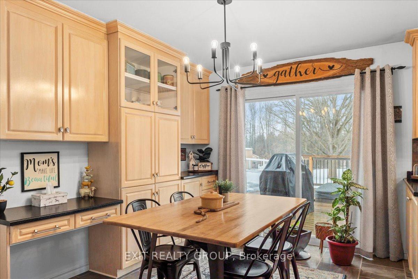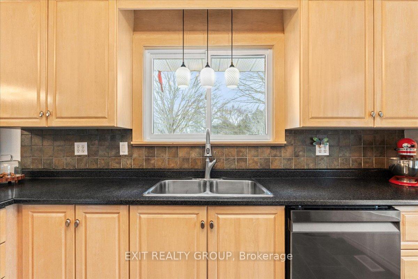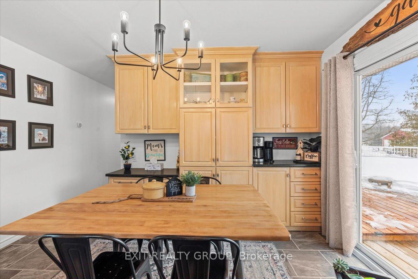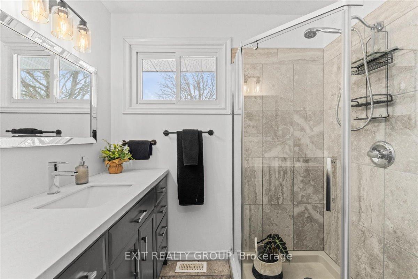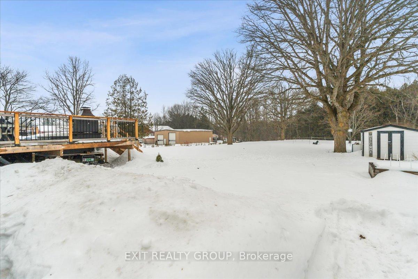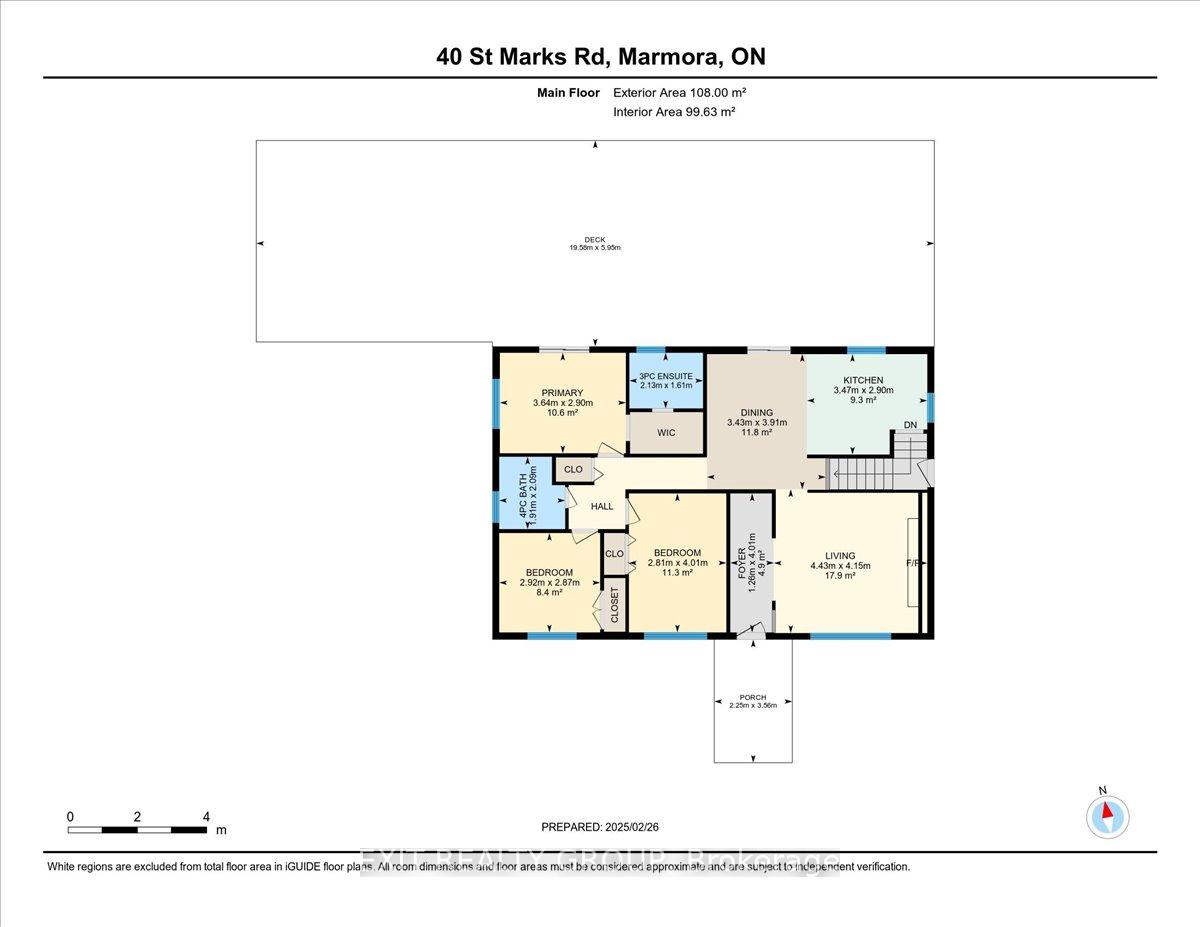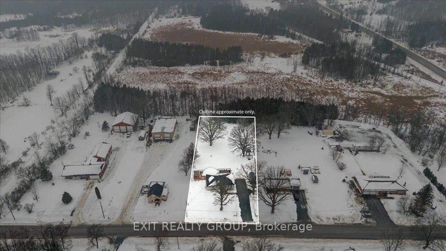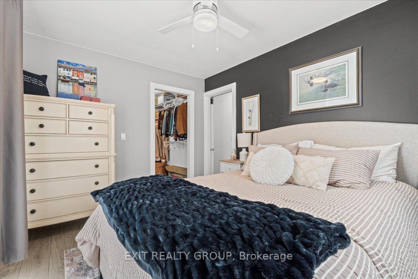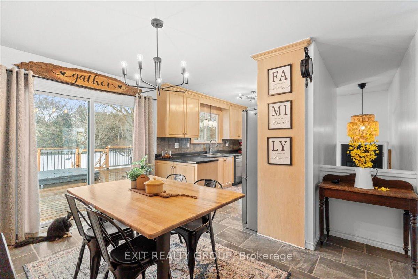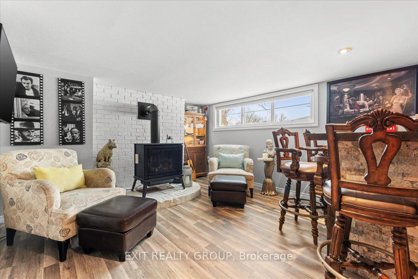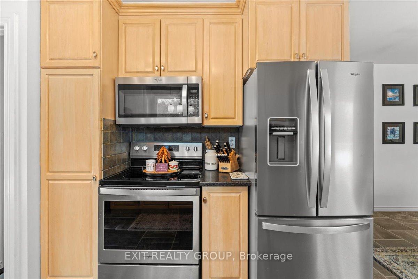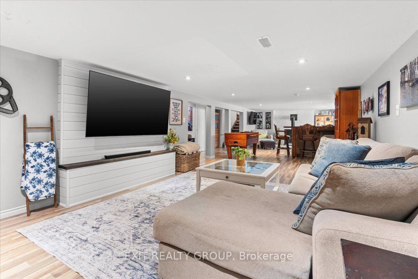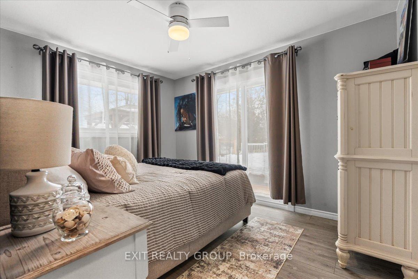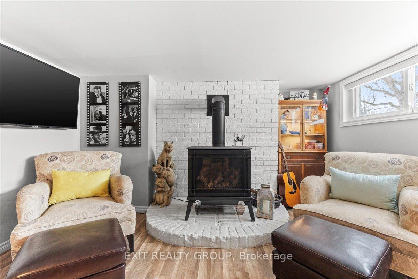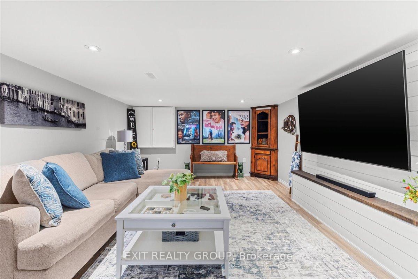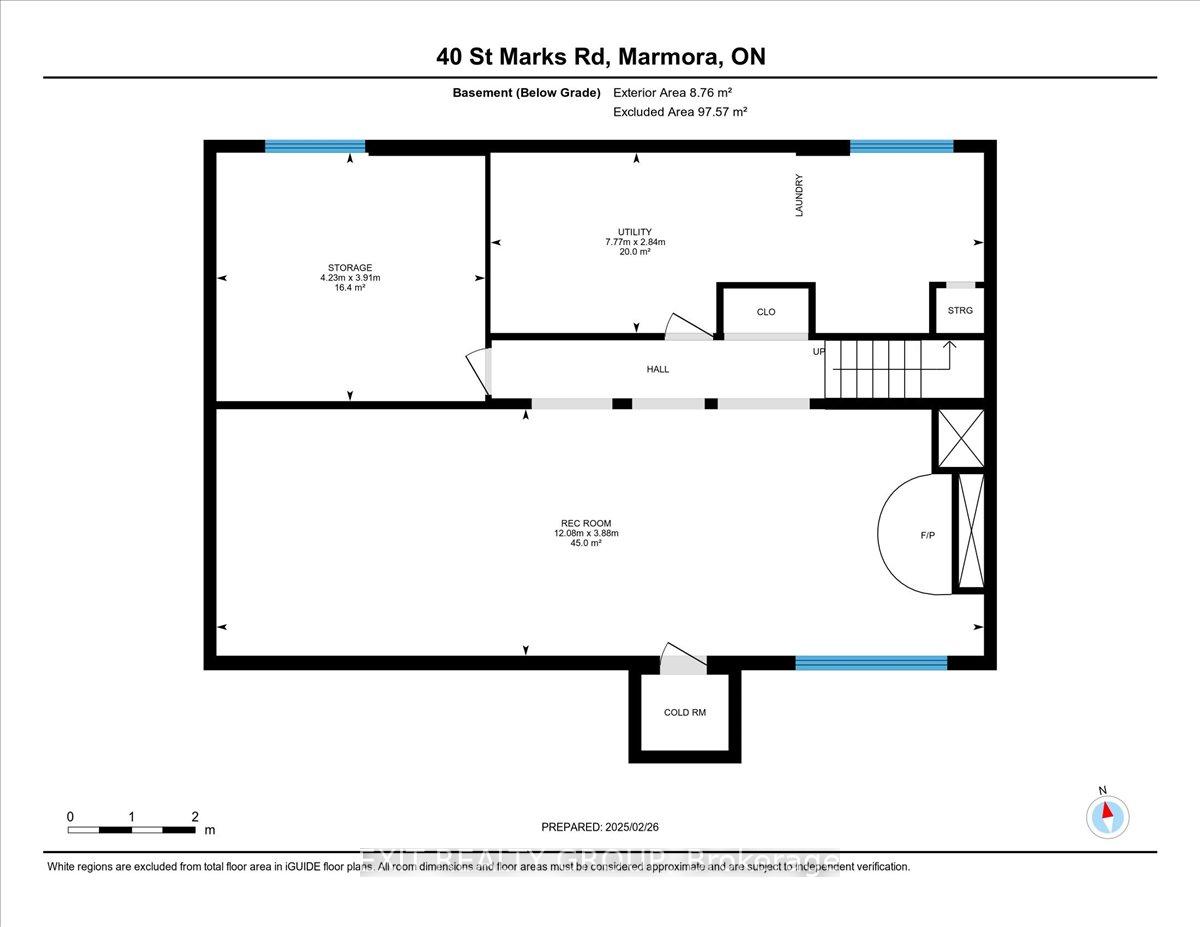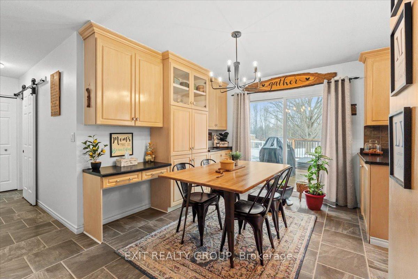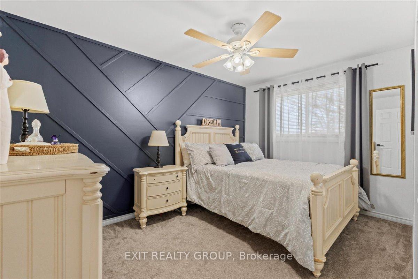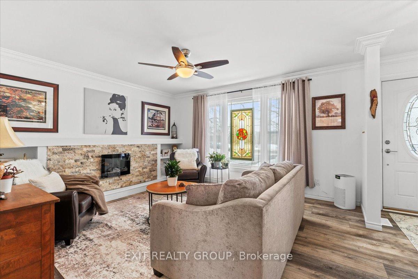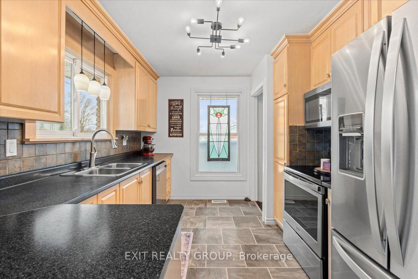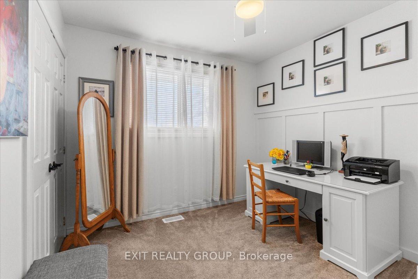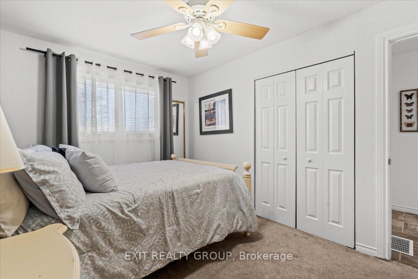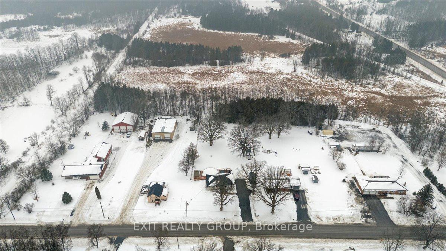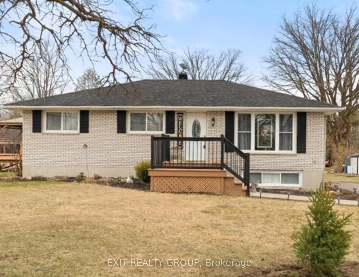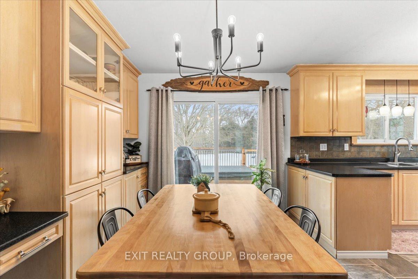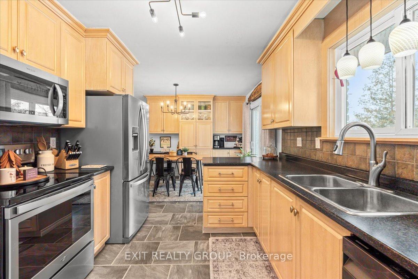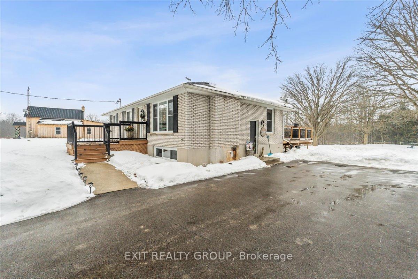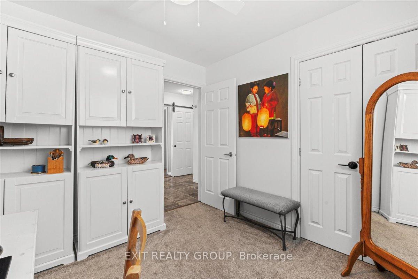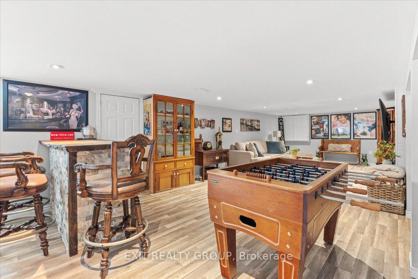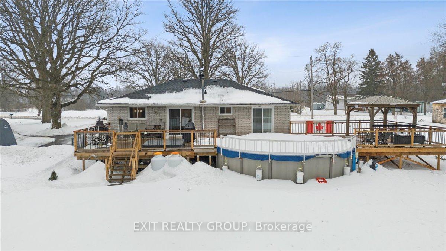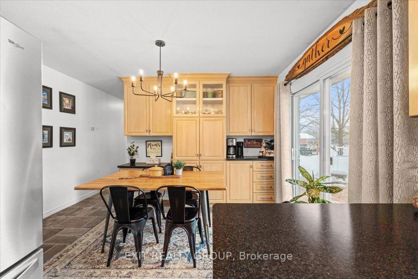$599,900
Available - For Sale
Listing ID: X12092240
40 St Marks Road , Marmora and Lake, K0K 2M0, Hastings
| Charming 3 bed, 2 bath all-brick bungalow, with an above ground pool, hot tub on an acre lot close to the Heritage Trails. This home is a haven of comfort and a gateway to outdoor bliss. Inside, a bright, spacious kitchen awaits, boasting ample cabinetry, gleaming stainless-steel appliances, and an inviting eat-in area - perfect for everything from quick breakfasts to relaxed gatherings. Just beyond, a newly built deck beckons, promising summer barbecues, sun-drenched afternoons by the above-ground pool, and starlit evenings soaking in the hot tub. The living room offers a cozy respite, anchored by an electric fireplace, ideal for unwinding after a busy day. The primary bedroom is a true retreat, featuring a walk-in closet, a stylish ensuite, and private access to the deck, seamlessly blending indoor and outdoor living. Downstairs, a fully finished basement provides even more living space, highlighted by a family room with a new propane stove, creating a warm and inviting ambiance. A practical utility/storage room completes this level. Conveniently located just a short drive from town and next to the Heritage Trails, which is perfect for the outdoor enthusiasts, this peaceful property offers the best of both worlds: the tranquility of country living with easy access to modern amenities. If you're searching for a home that embodies country charm and offers exceptional space for entertaining, this delightful bungalow is must-see. |
| Price | $599,900 |
| Taxes: | $2963.00 |
| Occupancy: | Owner |
| Address: | 40 St Marks Road , Marmora and Lake, K0K 2M0, Hastings |
| Directions/Cross Streets: | Stirling-Marmora Rd to St Marks Rd, left on St Marks Rd to #40 |
| Rooms: | 6 |
| Rooms +: | 2 |
| Bedrooms: | 3 |
| Bedrooms +: | 0 |
| Family Room: | F |
| Basement: | Finished, Full |
| Level/Floor | Room | Length(ft) | Width(ft) | Descriptions | |
| Room 1 | Ground | Foyer | 4.13 | 13.15 | |
| Room 2 | Ground | Living Ro | 14.53 | 13.61 | |
| Room 3 | Ground | Kitchen | 11.38 | 9.51 | |
| Room 4 | Ground | Dining Ro | 11.25 | 12.82 | |
| Room 5 | Ground | Primary B | 11.94 | 9.51 | Walk-In Closet(s), 3 Pc Ensuite |
| Room 6 | Ground | Bathroom | 6.99 | 5.28 | |
| Room 7 | Ground | Bedroom 2 | 9.58 | 9.41 | |
| Room 8 | Ground | Bedroom 3 | 9.22 | 13.15 | |
| Room 9 | Ground | Bathroom | 6.26 | 6.86 | 4 Pc Bath |
| Room 10 | Basement | Recreatio | 39.62 | 12.73 | Fireplace |
| Room 11 | Basement | Utility R | 25.49 | 9.32 | Combined w/Laundry |
| Room 12 | Basement | Other | 13.87 | 12.82 |
| Washroom Type | No. of Pieces | Level |
| Washroom Type 1 | 3 | Ground |
| Washroom Type 2 | 4 | Ground |
| Washroom Type 3 | 0 | |
| Washroom Type 4 | 0 | |
| Washroom Type 5 | 0 |
| Total Area: | 0.00 |
| Approximatly Age: | 31-50 |
| Property Type: | Detached |
| Style: | Bungalow |
| Exterior: | Brick |
| Garage Type: | None |
| (Parking/)Drive: | Private |
| Drive Parking Spaces: | 5 |
| Park #1 | |
| Parking Type: | Private |
| Park #2 | |
| Parking Type: | Private |
| Pool: | Above Gr |
| Approximatly Age: | 31-50 |
| Approximatly Square Footage: | 1100-1500 |
| CAC Included: | N |
| Water Included: | N |
| Cabel TV Included: | N |
| Common Elements Included: | N |
| Heat Included: | N |
| Parking Included: | N |
| Condo Tax Included: | N |
| Building Insurance Included: | N |
| Fireplace/Stove: | Y |
| Heat Type: | Forced Air |
| Central Air Conditioning: | Central Air |
| Central Vac: | N |
| Laundry Level: | Syste |
| Ensuite Laundry: | F |
| Sewers: | Septic |
| Water: | Dug Well |
| Water Supply Types: | Dug Well |
| Utilities-Cable: | Y |
| Utilities-Hydro: | Y |
$
%
Years
This calculator is for demonstration purposes only. Always consult a professional
financial advisor before making personal financial decisions.
| Although the information displayed is believed to be accurate, no warranties or representations are made of any kind. |
| EXIT REALTY GROUP |
|
|

Saleem Akhtar
Sales Representative
Dir:
647-965-2957
Bus:
416-496-9220
Fax:
416-496-2144
| Book Showing | Email a Friend |
Jump To:
At a Glance:
| Type: | Freehold - Detached |
| Area: | Hastings |
| Municipality: | Marmora and Lake |
| Neighbourhood: | Dufferin Grove |
| Style: | Bungalow |
| Approximate Age: | 31-50 |
| Tax: | $2,963 |
| Beds: | 3 |
| Baths: | 2 |
| Fireplace: | Y |
| Pool: | Above Gr |
Locatin Map:
Payment Calculator:


