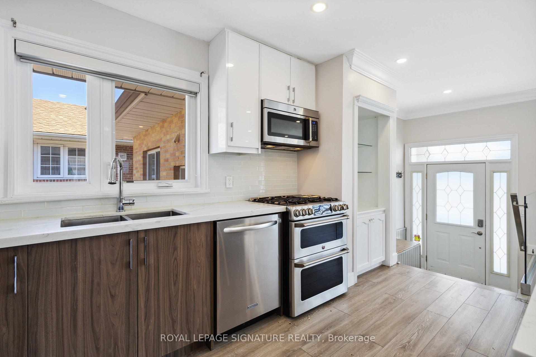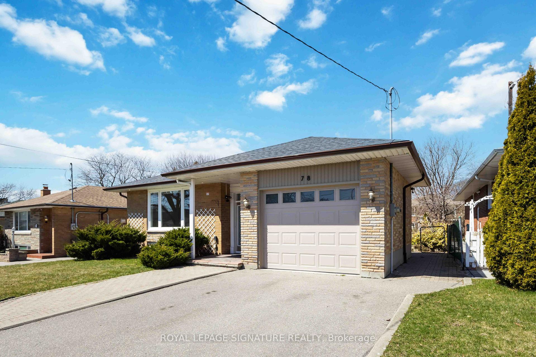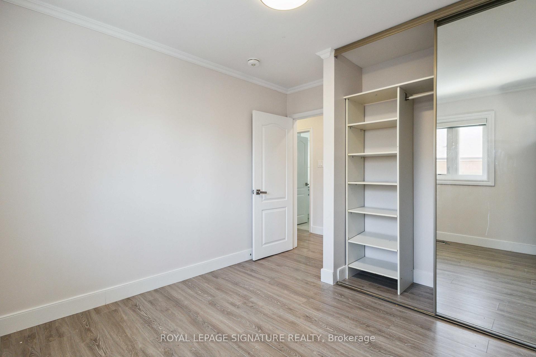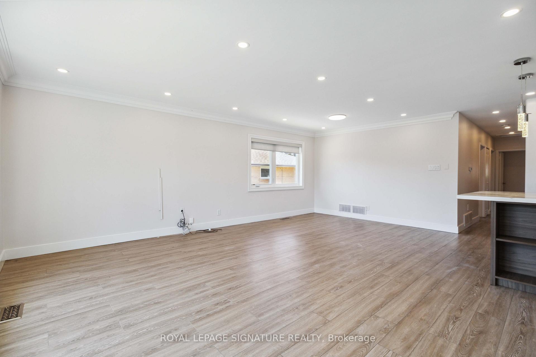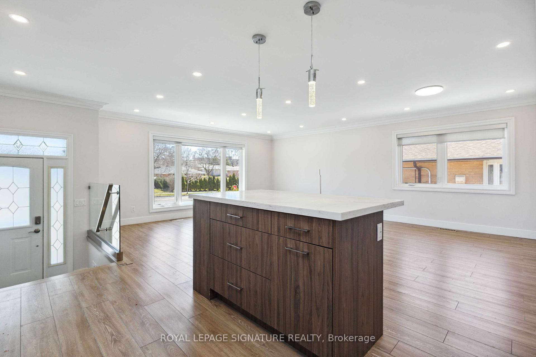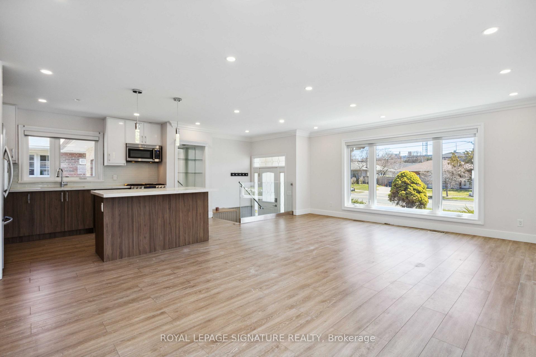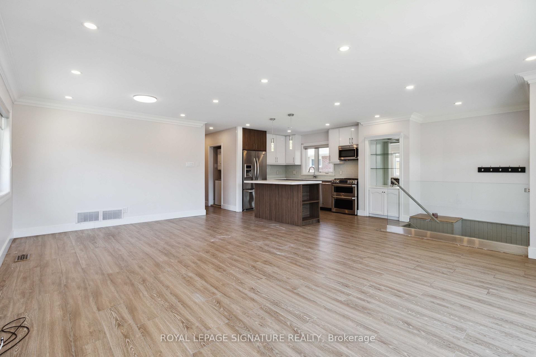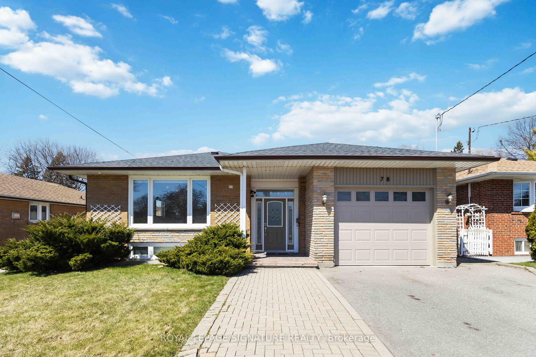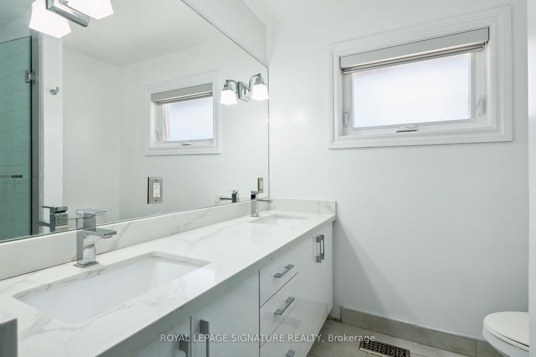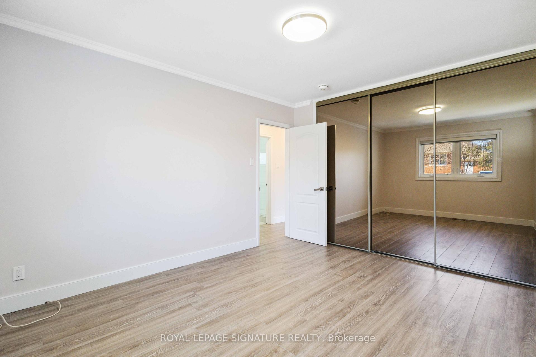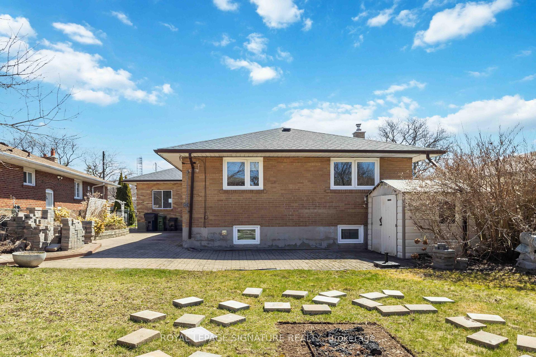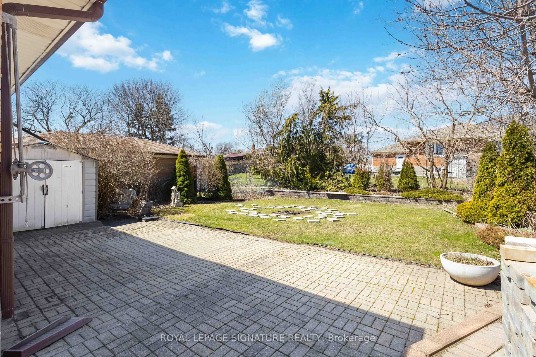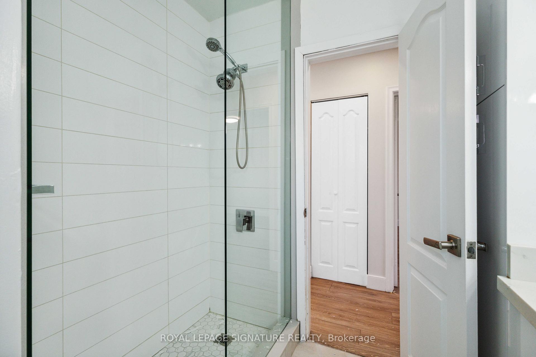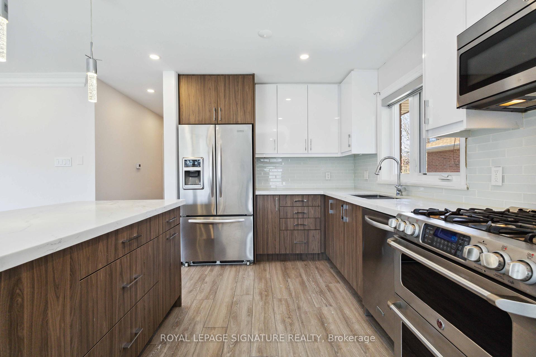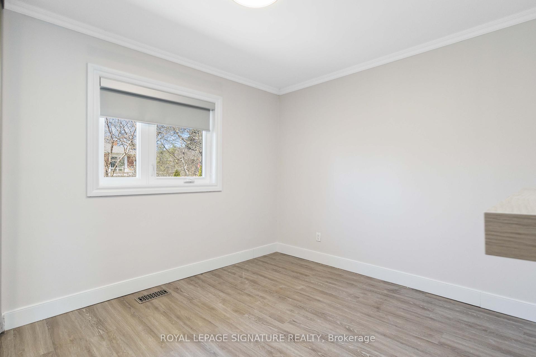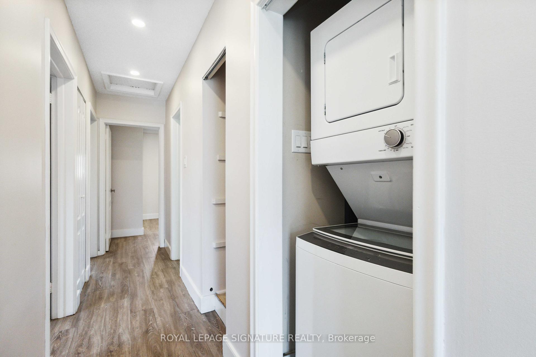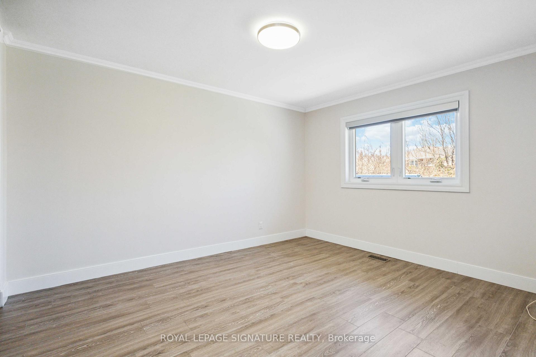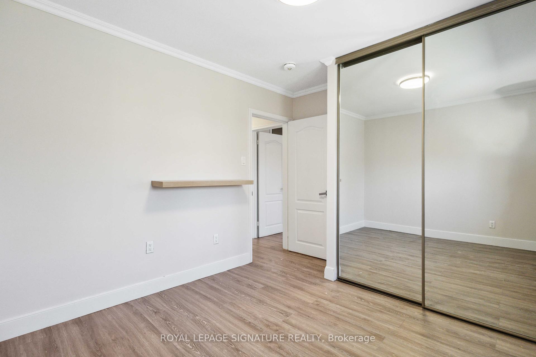$3,300
Available - For Rent
Listing ID: C12094195
78 Sloane Aven , Toronto, M4A 2A7, Toronto
| Exceptional Lease Opportunity in Sought-After Victoria Village! Welcome to the main floor of this beautifully fully renovated 3-bedroom bungalow offering the perfect blend of comfort, style, and convenience. The spacious, sun-filled living area is highlighted by large windows that flood the space with natural light. Enjoy cooking and entertaining in the sleek, modern kitchen complete with stainless steel appliances incl. fridge, stove, microwave, dishwasher, a center island with quartz countertops, and ample cabinetry for all your storage needs. Each of the three generously sized bedrooms features large windows and exceptionally large closets. The luxurious 5-piece bathroom boasts a double vanity with quartz counters, a glass-enclosed shower, and elegant finishes throughout. Unit includes ensuite laundry, 1 garage and 1 driveway parking spot, plus a beautifully landscaped backyard with a private patio perfect for relaxing or entertaining! Unbeatable location! Just steps from the future Eglinton Crosstown LRT (Sloane Station) and only 3 minutes to the DVP, making your daily commute quick and easy. Tenant Responsible for 60% of Utilities. |
| Price | $3,300 |
| Taxes: | $0.00 |
| Occupancy: | Vacant |
| Address: | 78 Sloane Aven , Toronto, M4A 2A7, Toronto |
| Directions/Cross Streets: | Eglinton Ave E & Victoria Park Ave |
| Rooms: | 7 |
| Bedrooms: | 3 |
| Bedrooms +: | 0 |
| Family Room: | F |
| Basement: | Other |
| Furnished: | Unfu |
| Level/Floor | Room | Length(ft) | Width(ft) | Descriptions | |
| Room 1 | Main | Foyer | 6.4 | 6.17 | |
| Room 2 | Main | Kitchen | 11.87 | 10.04 | Stainless Steel Appl, Quartz Counter, Large Window |
| Room 3 | Main | Living Ro | 17.97 | 11.28 | Large Window, Crown Moulding, Pot Lights |
| Room 4 | Main | Dining Ro | 11.25 | 10.14 | Large Window, Crown Moulding, Pot Lights |
| Room 5 | Main | Primary B | 13.45 | 11.35 | Window, Large Closet, Laminate |
| Room 6 | Main | Bedroom 2 | 11.58 | 9.91 | Window, Large Closet, Laminate |
| Room 7 | Main | Bedroom 3 | 10.17 | 10.04 | Large Closet, Large Window, Laminate |
| Room 8 | Main | Laundry | 2.95 | 2.95 |
| Washroom Type | No. of Pieces | Level |
| Washroom Type 1 | 5 | Main |
| Washroom Type 2 | 0 | |
| Washroom Type 3 | 0 | |
| Washroom Type 4 | 0 | |
| Washroom Type 5 | 0 |
| Total Area: | 0.00 |
| Property Type: | Detached |
| Style: | Bungalow |
| Exterior: | Brick, Stone |
| Garage Type: | Built-In |
| (Parking/)Drive: | Private |
| Drive Parking Spaces: | 1 |
| Park #1 | |
| Parking Type: | Private |
| Park #2 | |
| Parking Type: | Private |
| Pool: | None |
| Laundry Access: | Ensuite |
| Other Structures: | Garden Shed |
| Property Features: | Park, School |
| CAC Included: | N |
| Water Included: | N |
| Cabel TV Included: | N |
| Common Elements Included: | N |
| Heat Included: | N |
| Parking Included: | Y |
| Condo Tax Included: | N |
| Building Insurance Included: | N |
| Fireplace/Stove: | N |
| Heat Type: | Forced Air |
| Central Air Conditioning: | Central Air |
| Central Vac: | N |
| Laundry Level: | Syste |
| Ensuite Laundry: | F |
| Sewers: | Sewer |
| Although the information displayed is believed to be accurate, no warranties or representations are made of any kind. |
| ROYAL LEPAGE SIGNATURE REALTY |
|
|

Saleem Akhtar
Sales Representative
Dir:
647-965-2957
Bus:
416-496-9220
Fax:
416-496-2144
| Book Showing | Email a Friend |
Jump To:
At a Glance:
| Type: | Freehold - Detached |
| Area: | Toronto |
| Municipality: | Toronto C13 |
| Neighbourhood: | Victoria Village |
| Style: | Bungalow |
| Beds: | 3 |
| Baths: | 1 |
| Fireplace: | N |
| Pool: | None |
Locatin Map:

