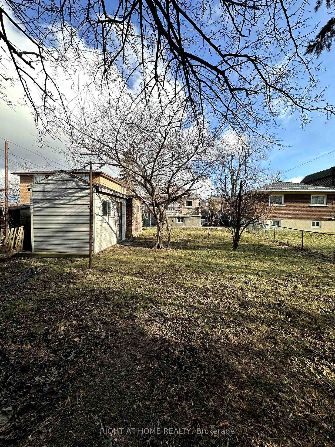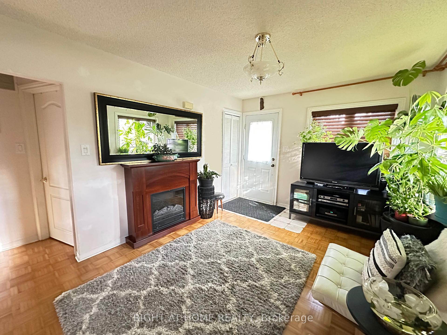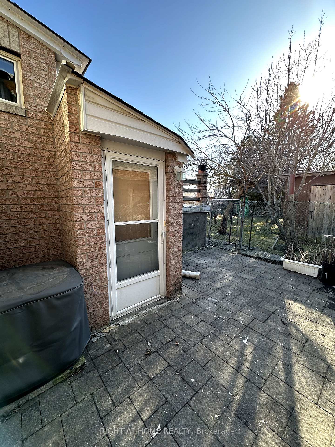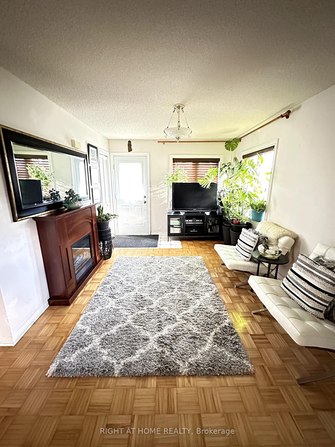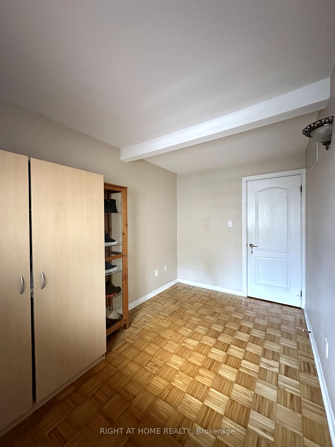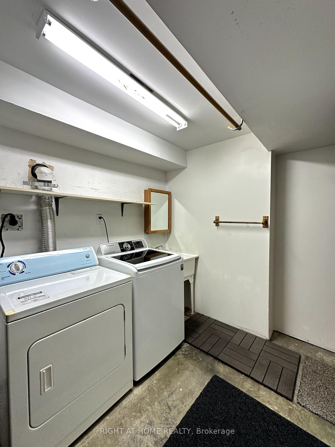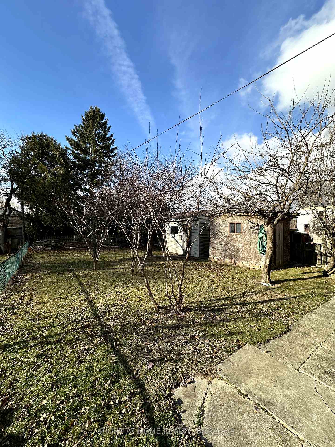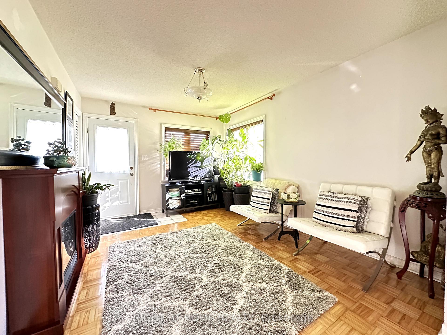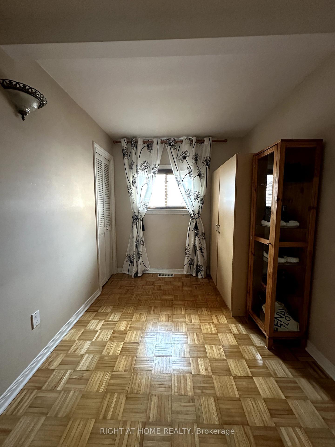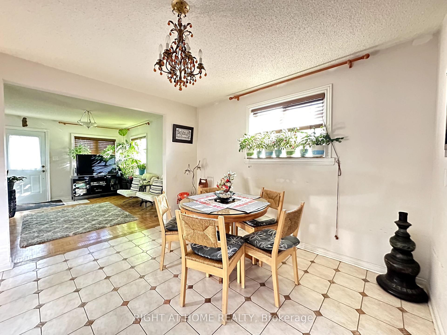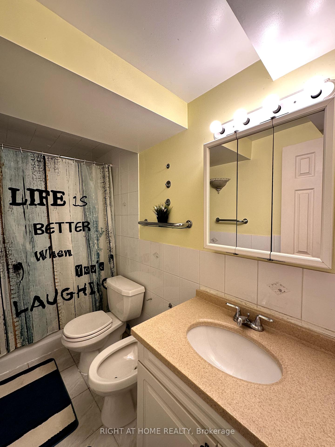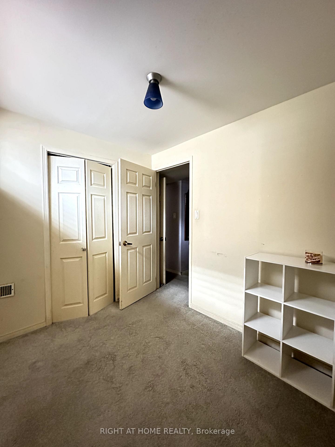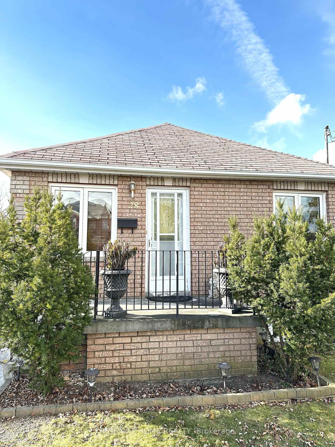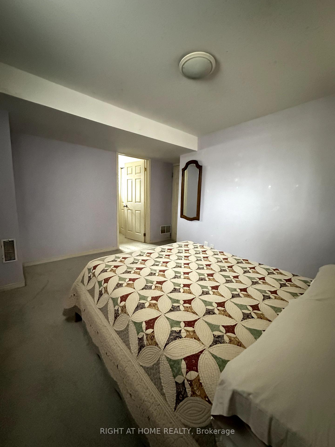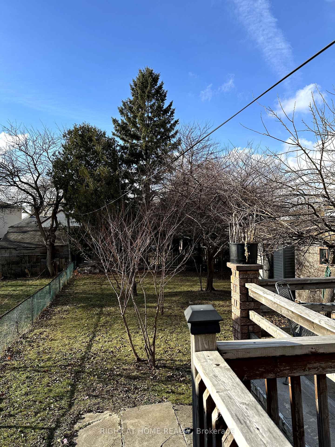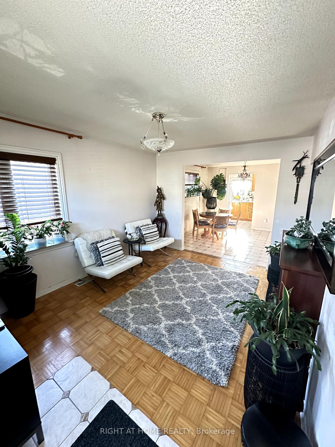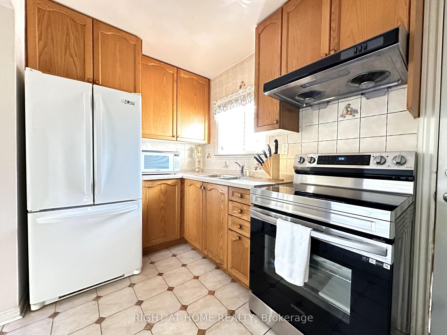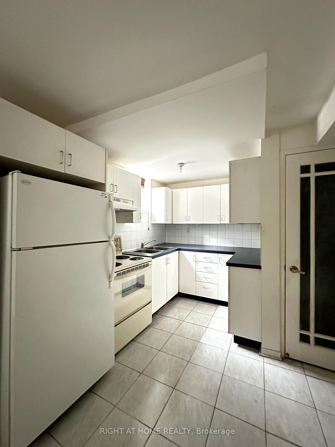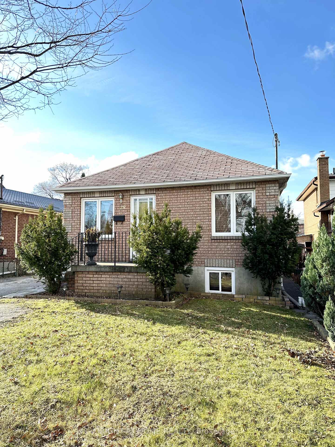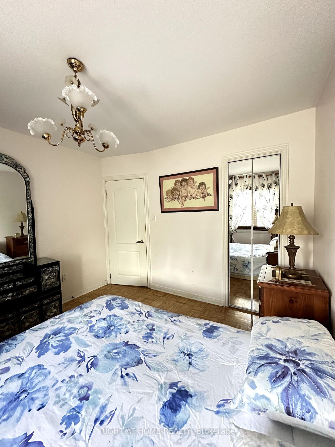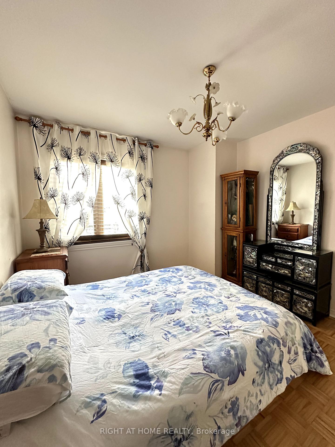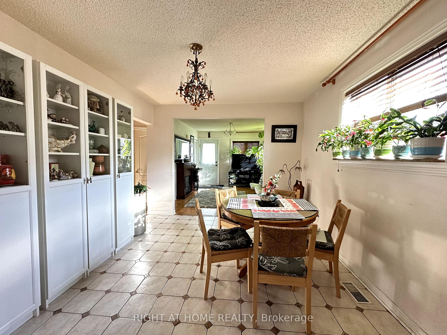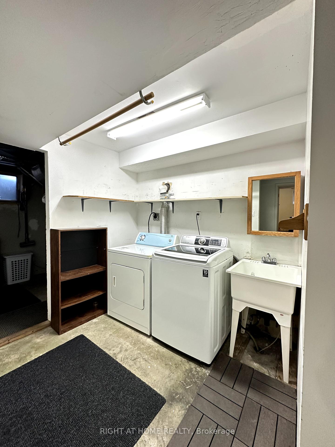$799,999
Available - For Sale
Listing ID: E12094172
28 Huntington Aven , Toronto, M1K 4K7, Toronto
| Your Next Opportunity Awaits! This charming bungalow is perfect for multi-generational living, offering endless possibilities on a spacious, oversized lot! With ample parking for multiple vehicles, its an ideal choice for families, or for anyone seeking a fixer-upper project. Investors Take Note: The generously sized lot opens up exciting opportunities for multi-use rental properties. Prime Location: Just a short stroll to Kennedy Station, GO Transit, and the Eglinton Crosstown - ultimate connectivity at your doorstep. Families will love the proximity to schools, parks, and grocery stores, making daily life effortlessly convenient. |
| Price | $799,999 |
| Taxes: | $3648.00 |
| Assessment Year: | 2024 |
| Occupancy: | Owner |
| Address: | 28 Huntington Aven , Toronto, M1K 4K7, Toronto |
| Directions/Cross Streets: | Midland Ave & Danforth Rd |
| Rooms: | 9 |
| Rooms +: | 1 |
| Bedrooms: | 3 |
| Bedrooms +: | 1 |
| Family Room: | T |
| Basement: | Separate Ent, Development |
| Level/Floor | Room | Length(ft) | Width(ft) | Descriptions | |
| Room 1 | Main | Living Ro | 14.27 | 10.5 | Parquet |
| Room 2 | Main | Dining Ro | 11.22 | 10.5 | Parquet |
| Room 3 | Main | Kitchen | 13.78 | 6.56 | Ceramic Floor, Walk-Out |
| Room 4 | Main | Primary B | 11.48 | 10.5 | Parquet |
| Room 5 | Main | Bedroom 2 | 11.64 | 7.54 | Parquet |
| Room 6 | Basement | Living Ro | 13.78 | 10.5 | Ceramic Floor, Open Concept |
| Room 7 | Basement | Kitchen | 13.12 | 6.56 | Ceramic Floor |
| Room 8 | Basement | Bedroom 3 | 13.12 | 9.84 | Broadloom |
| Room 9 | Basement | Den | 9.18 | 7.22 | Broadloom |
| Room 10 | Basement | Cold Room | 13.12 | 9.84 |
| Washroom Type | No. of Pieces | Level |
| Washroom Type 1 | 5 | Main |
| Washroom Type 2 | 5 | Basement |
| Washroom Type 3 | 0 | |
| Washroom Type 4 | 0 | |
| Washroom Type 5 | 0 |
| Total Area: | 0.00 |
| Property Type: | Detached |
| Style: | Bungalow |
| Exterior: | Brick |
| Garage Type: | None |
| Drive Parking Spaces: | 4 |
| Pool: | None |
| Approximatly Square Footage: | 700-1100 |
| CAC Included: | N |
| Water Included: | N |
| Cabel TV Included: | N |
| Common Elements Included: | N |
| Heat Included: | N |
| Parking Included: | N |
| Condo Tax Included: | N |
| Building Insurance Included: | N |
| Fireplace/Stove: | N |
| Heat Type: | Forced Air |
| Central Air Conditioning: | Central Air |
| Central Vac: | N |
| Laundry Level: | Syste |
| Ensuite Laundry: | F |
| Sewers: | Sewer |
$
%
Years
This calculator is for demonstration purposes only. Always consult a professional
financial advisor before making personal financial decisions.
| Although the information displayed is believed to be accurate, no warranties or representations are made of any kind. |
| RIGHT AT HOME REALTY |
|
|

Saleem Akhtar
Sales Representative
Dir:
647-965-2957
Bus:
416-496-9220
Fax:
416-496-2144
| Book Showing | Email a Friend |
Jump To:
At a Glance:
| Type: | Freehold - Detached |
| Area: | Toronto |
| Municipality: | Toronto E04 |
| Neighbourhood: | Kennedy Park |
| Style: | Bungalow |
| Tax: | $3,648 |
| Beds: | 3+1 |
| Baths: | 2 |
| Fireplace: | N |
| Pool: | None |
Locatin Map:
Payment Calculator:


