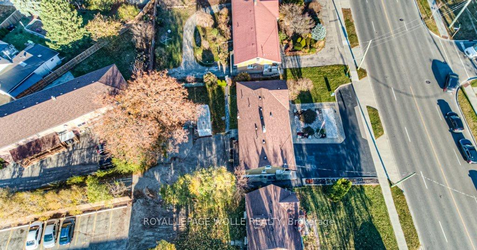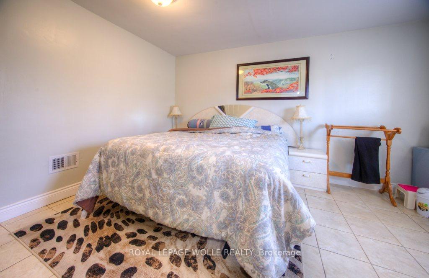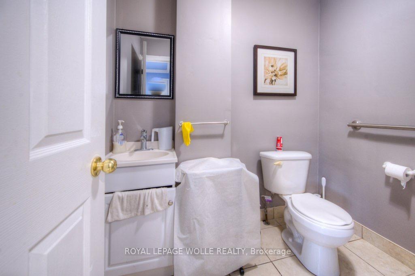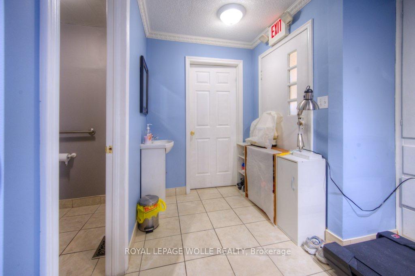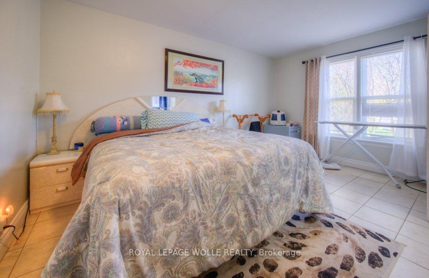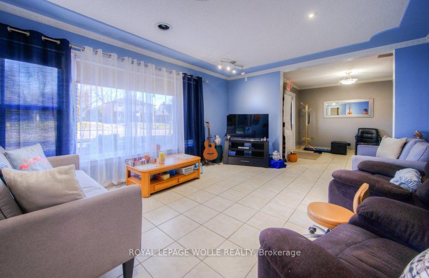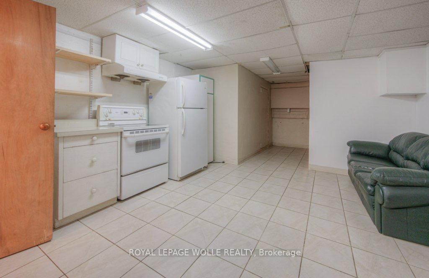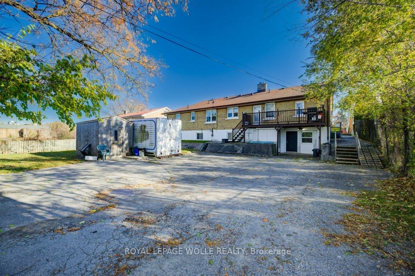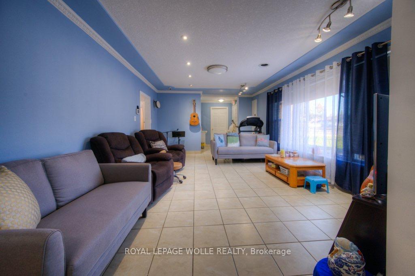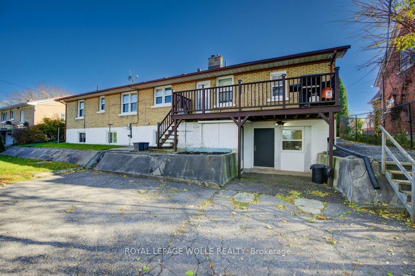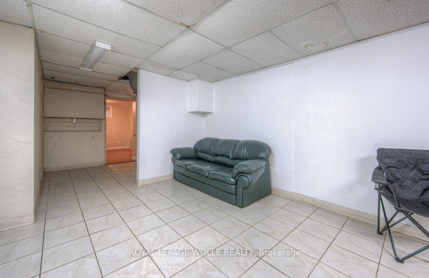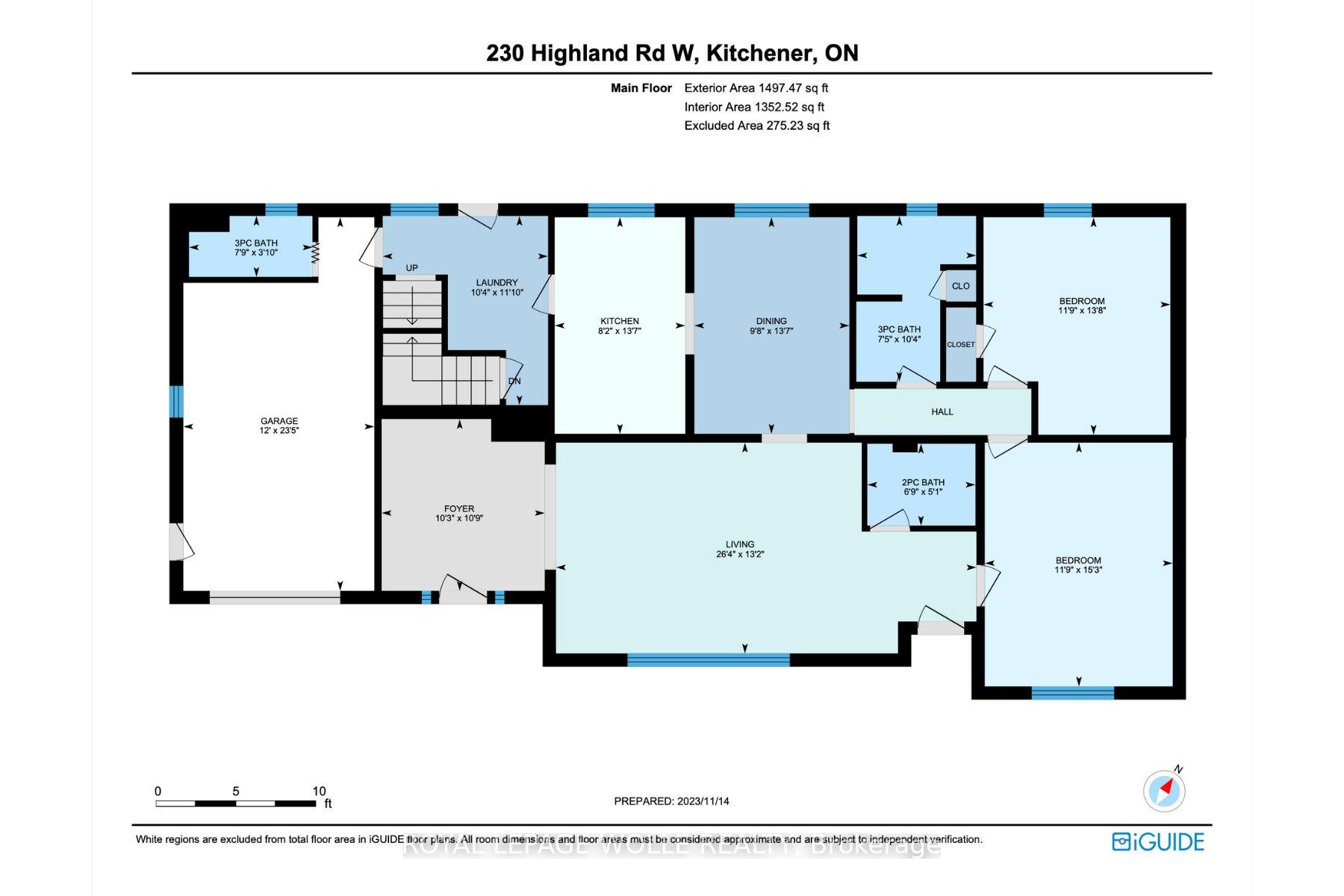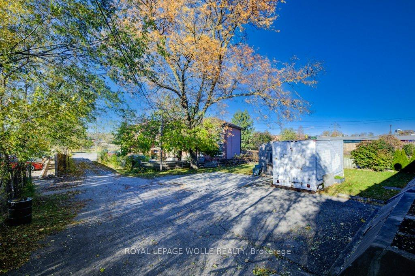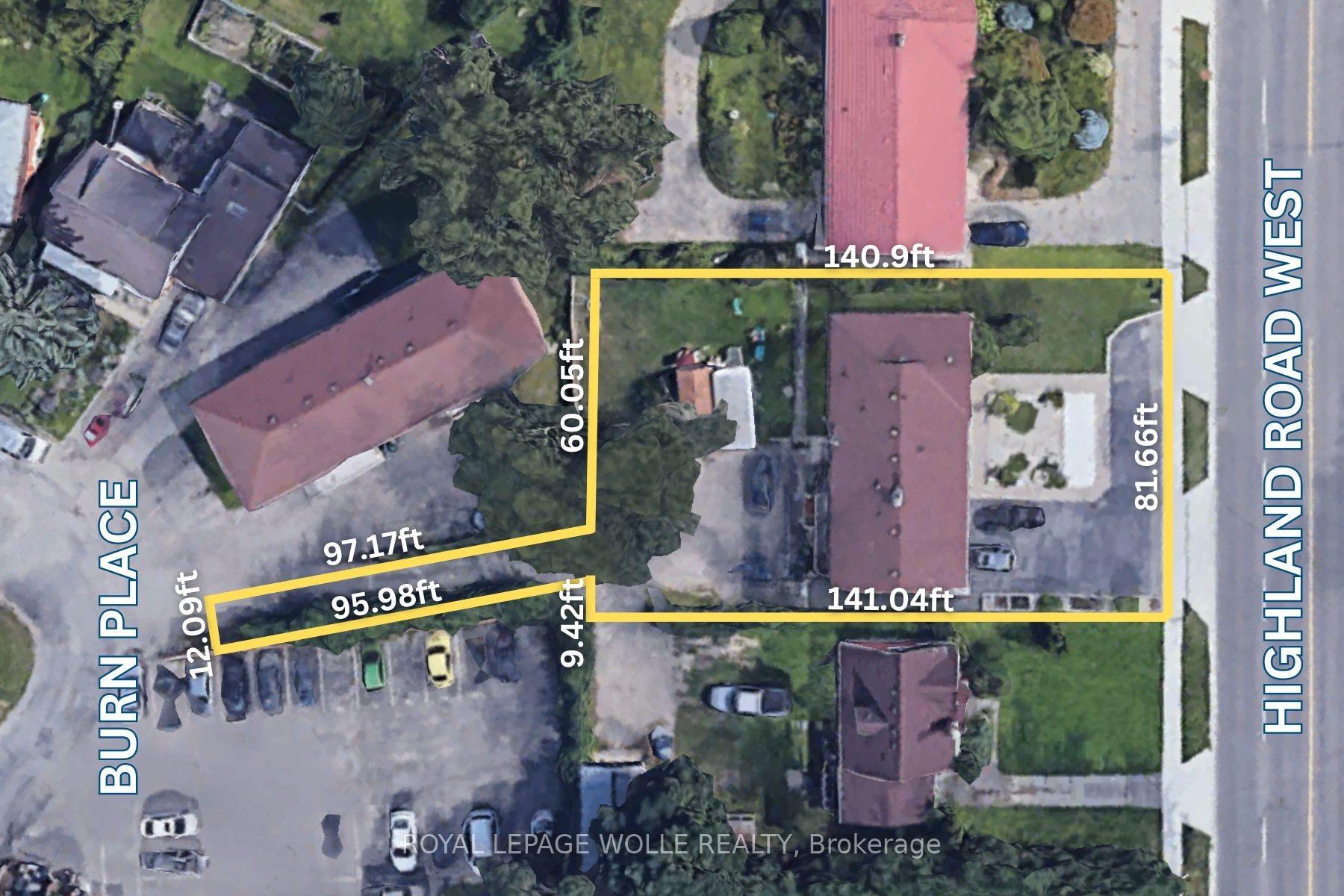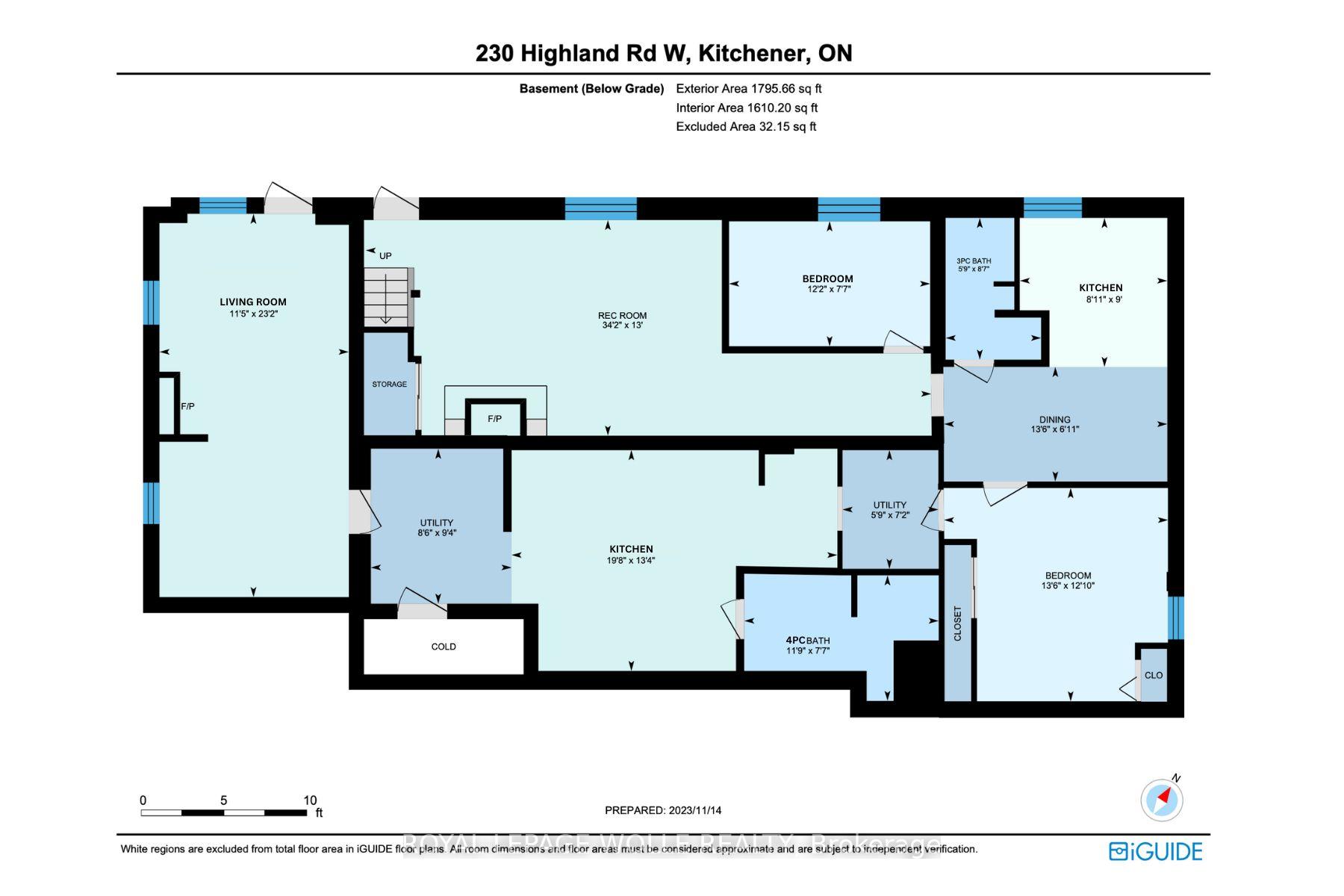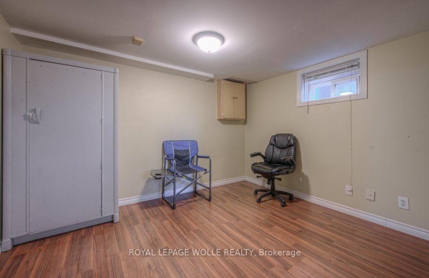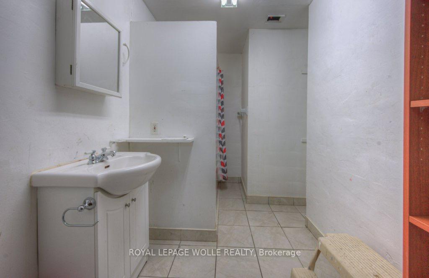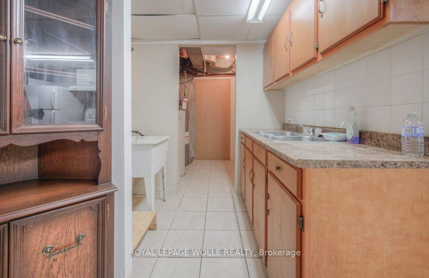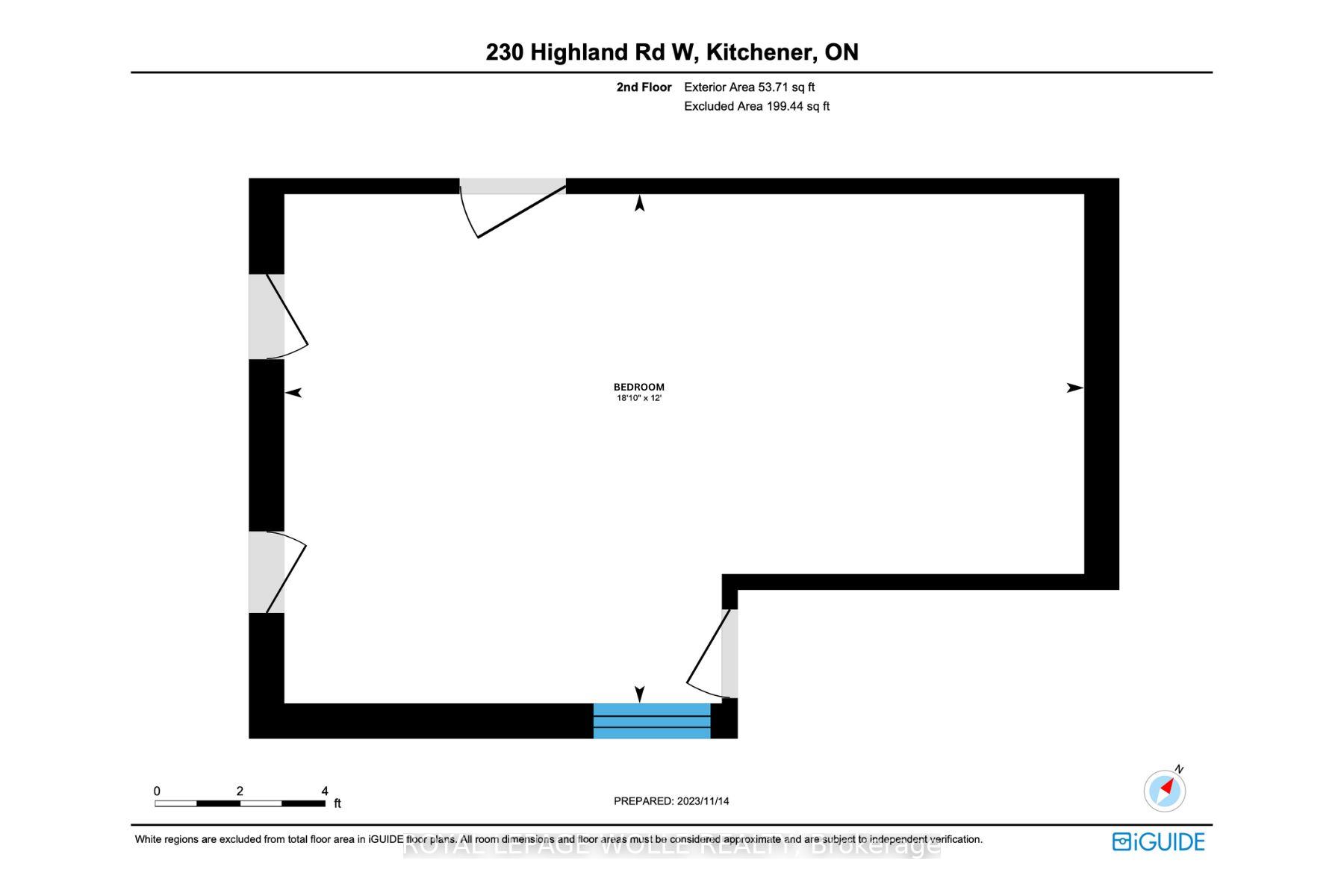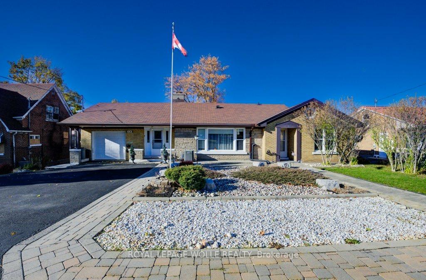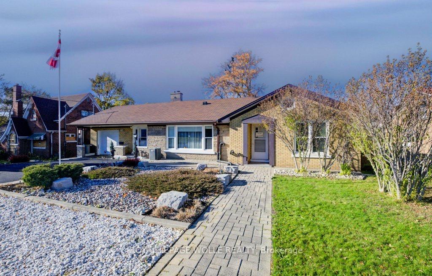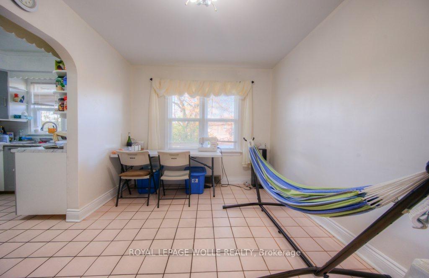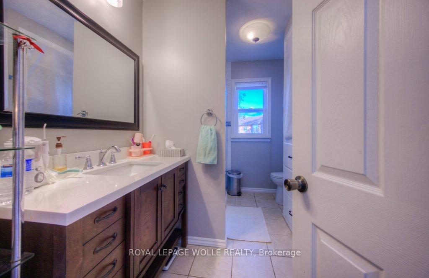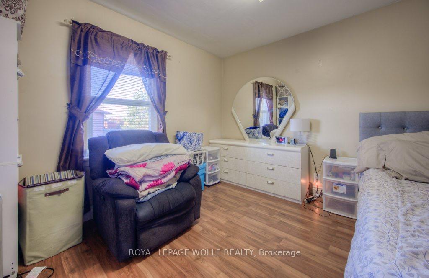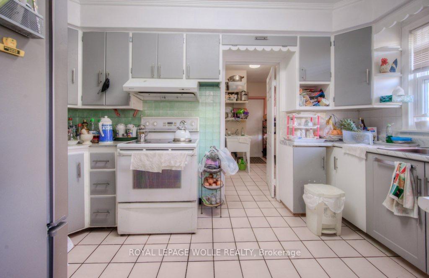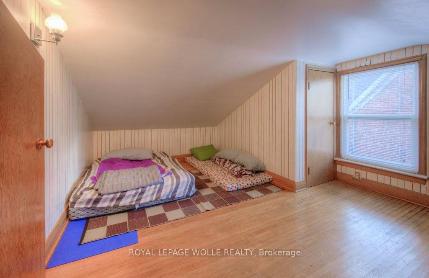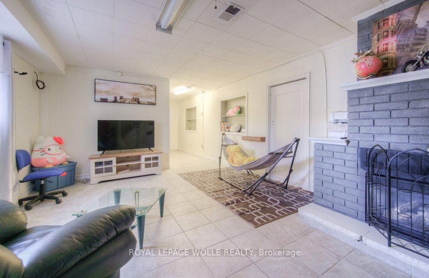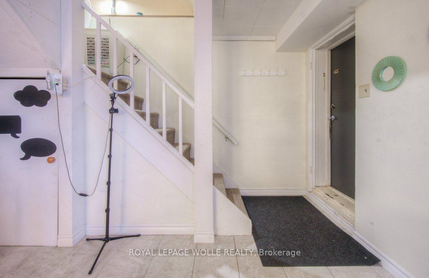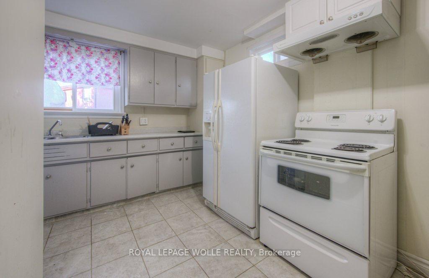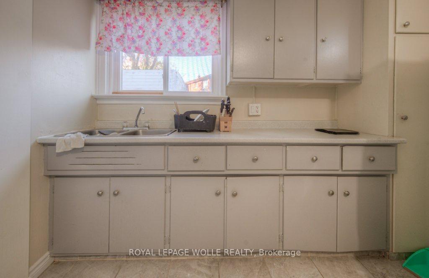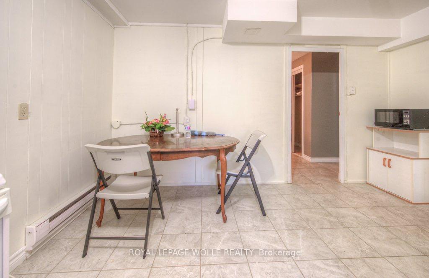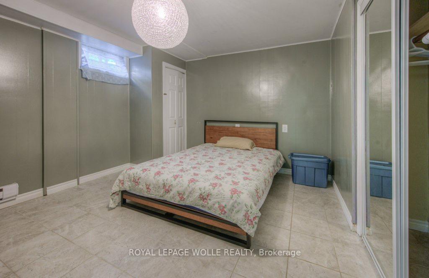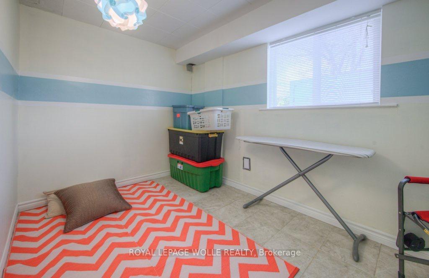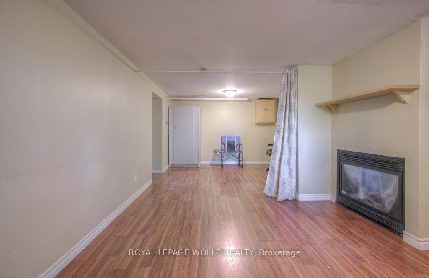$1,050,000
Available - For Sale
Listing ID: X12094168
230 Highland Road West , Kitchener, N2M 3C2, Waterloo
| Amazing Investment Opportunity with Endless Potential!This versatile property offers exceptional potential, thanks to RES-5 zoning, which allows for a variety of uses. Whether you're looking to add additional dwelling units within the existing structure or a new build, or establish an approved home-based business, this property is the perfect fit.Located on a high-traffic street with excellent visibility, the second front entrance makes this an ideal setup for a service-based business. Meanwhile, the multiple entrances and spacious walk-out basement provide excellent opportunities for duplexing, an in-law suite, or a multi-generational living arrangement.Parking is never an issue here! The property boasts a circular driveway at the front with ample space, plus additional parking at the rear, accessible via a private entrance.Inside, you'll find a flexible layout with multiple rooms suited for a variety of uses. A bonus bathroom in the garage adds even more convenience, with direct access to the house. Need extra storage? The property also includes a shed and a storage container on-site.Don't miss out on this prime investment opportunity in a fantastic location, close to shopping, schools, public transit, and major highways. The potential here is limitless! |
| Price | $1,050,000 |
| Taxes: | $6520.65 |
| Occupancy: | Owner |
| Address: | 230 Highland Road West , Kitchener, N2M 3C2, Waterloo |
| Directions/Cross Streets: | Belmont Ave W |
| Rooms: | 8 |
| Rooms +: | 9 |
| Bedrooms: | 3 |
| Bedrooms +: | 2 |
| Family Room: | F |
| Level/Floor | Room | Length(ft) | Width(ft) | Descriptions | |
| Room 1 | Main | Foyer | 10.76 | 10.2 | |
| Room 2 | Main | Living Ro | 13.19 | 10.2 | |
| Room 3 | Main | Primary B | 15.25 | 11.78 | |
| Room 4 | Main | Bedroom 2 | 13.61 | 11.71 | |
| Room 5 | Main | Dining Ro | 13.55 | 9.71 | |
| Room 6 | Main | Kitchen | 13.55 | 8.2 | |
| Room 7 | Main | Laundry | 11.84 | 10.36 | |
| Room 8 | Basement | Living Ro | 23.16 | 11.45 | |
| Room 9 | Basement | Utility R | 9.35 | 8.5 | |
| Room 10 | Basement | Kitchen | 13.32 | 19.68 | |
| Room 11 | Basement | Utility R | 7.15 | 5.81 | |
| Room 12 | Basement | Bedroom | 12.86 | 13.55 | |
| Room 13 | Basement | Dining Ro | 6.95 | 13.48 | |
| Room 14 | Basement | Kitchen | 8.99 | 8.92 | |
| Room 15 | Basement | Bedroom | 7.54 | 12.14 |
| Washroom Type | No. of Pieces | Level |
| Washroom Type 1 | 4 | Main |
| Washroom Type 2 | 2 | Main |
| Washroom Type 3 | 4 | Basement |
| Washroom Type 4 | 3 | Basement |
| Washroom Type 5 | 0 |
| Total Area: | 0.00 |
| Property Type: | Other |
| Style: | Bungalow |
| Exterior: | Brick |
| Garage Type: | Attached |
| (Parking/)Drive: | Private Do |
| Drive Parking Spaces: | 9 |
| Park #1 | |
| Parking Type: | Private Do |
| Park #2 | |
| Parking Type: | Private Do |
| Park #3 | |
| Parking Type: | Circular D |
| Pool: | None |
| Other Structures: | Garden Shed, O |
| Approximatly Square Footage: | 1100-1500 |
| CAC Included: | N |
| Water Included: | N |
| Cabel TV Included: | N |
| Common Elements Included: | N |
| Heat Included: | N |
| Parking Included: | N |
| Condo Tax Included: | N |
| Building Insurance Included: | N |
| Fireplace/Stove: | N |
| Heat Type: | Forced Air |
| Central Air Conditioning: | Central Air |
| Central Vac: | N |
| Laundry Level: | Syste |
| Ensuite Laundry: | F |
| Sewers: | Sewer |
$
%
Years
This calculator is for demonstration purposes only. Always consult a professional
financial advisor before making personal financial decisions.
| Although the information displayed is believed to be accurate, no warranties or representations are made of any kind. |
| ROYAL LEPAGE WOLLE REALTY |
|
|

Saleem Akhtar
Sales Representative
Dir:
647-965-2957
Bus:
416-496-9220
Fax:
416-496-2144
| Virtual Tour | Book Showing | Email a Friend |
Jump To:
At a Glance:
| Type: | Freehold - Other |
| Area: | Waterloo |
| Municipality: | Kitchener |
| Neighbourhood: | Dufferin Grove |
| Style: | Bungalow |
| Tax: | $6,520.65 |
| Beds: | 3+2 |
| Baths: | 4 |
| Fireplace: | N |
| Pool: | None |
Locatin Map:
Payment Calculator:

