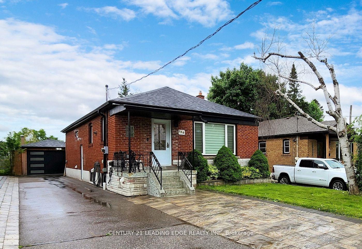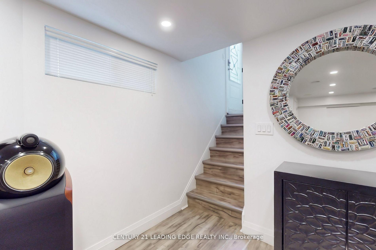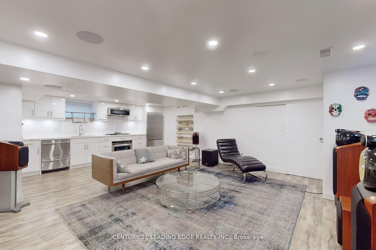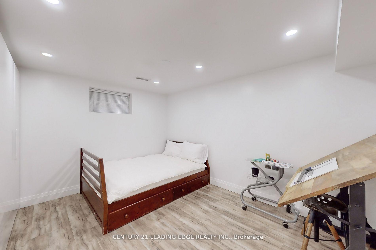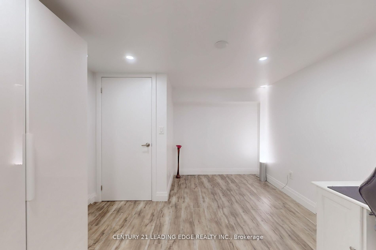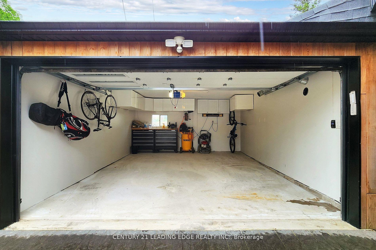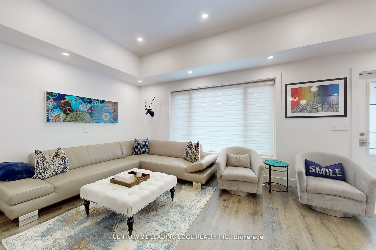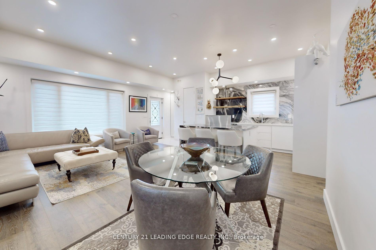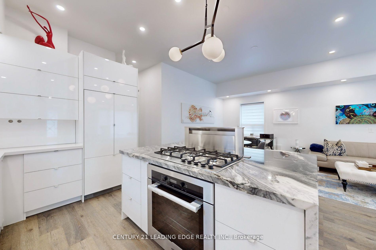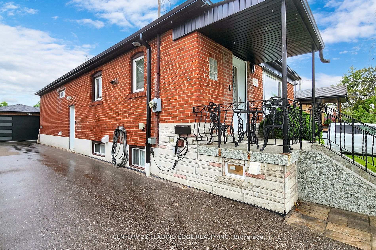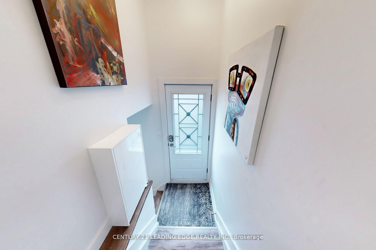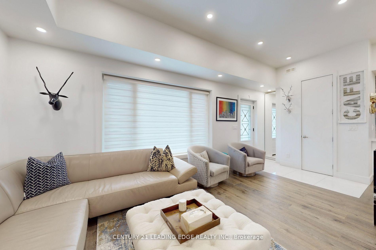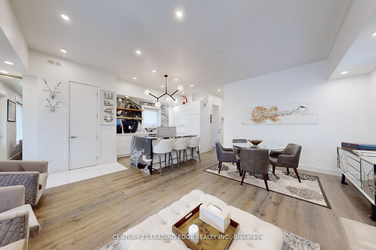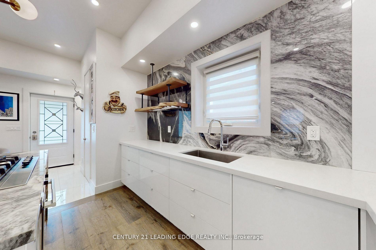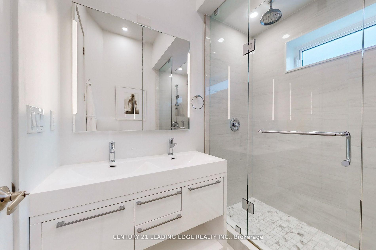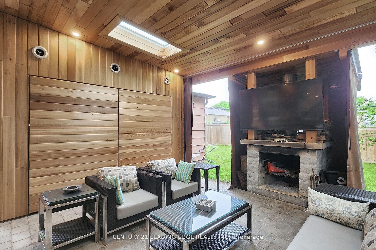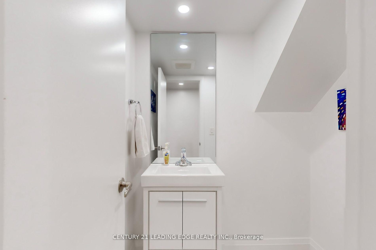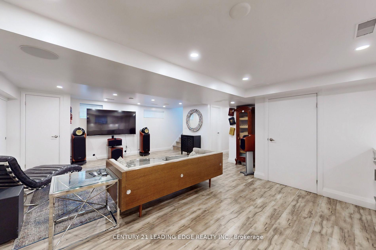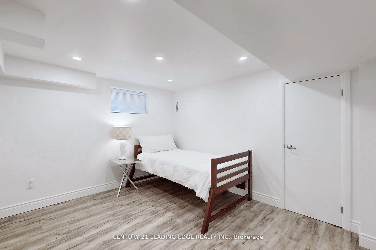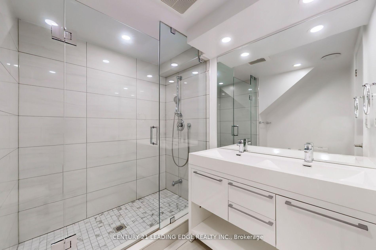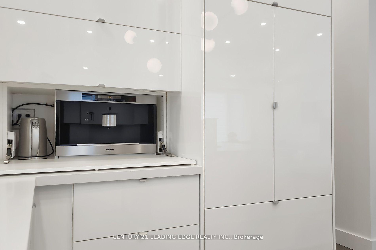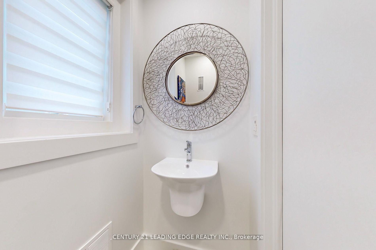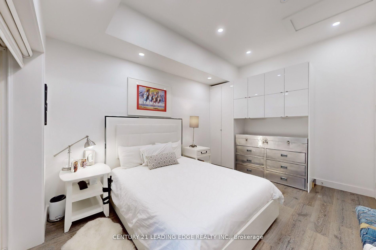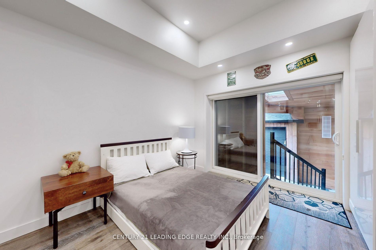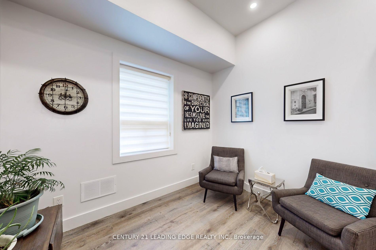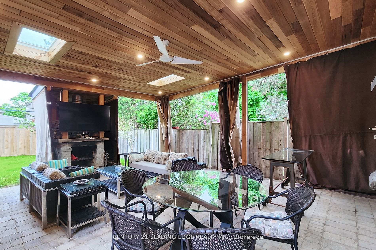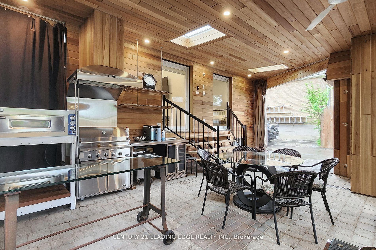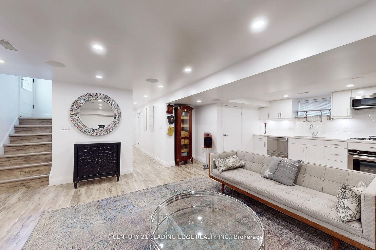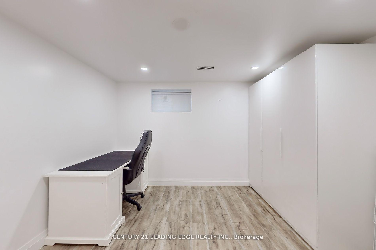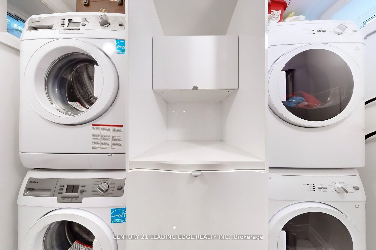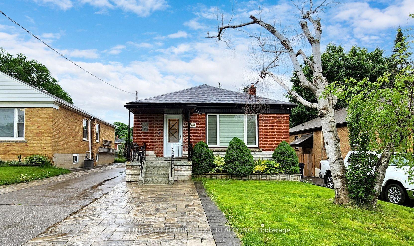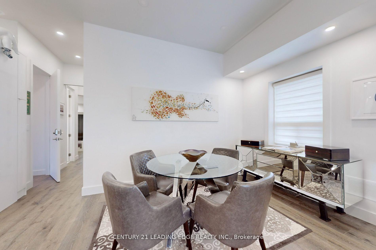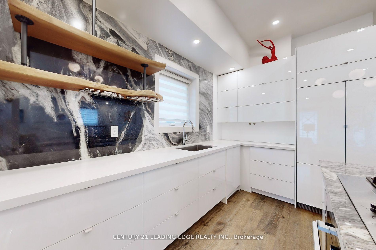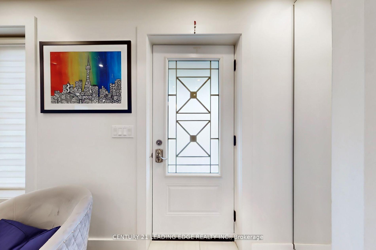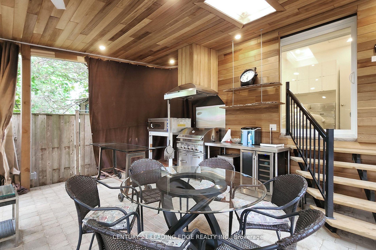$3,500
Available - For Rent
Listing ID: E12094099
138 Budea Cres , Toronto, M1R 4W1, Toronto
| This stunning property is a must-see, featuring a fully renovated bungalow with 10-foot ceilings, located in the desirable Wexford neighborhood. The main floor boasts three spacious bedrooms two with walkouts to the backyard and one with a large window along with 1.5 modern washrooms and elegant hardwood flooring throughout. The gleaming white kitchen is equipped with custom-built appliances, a center island with a gas stove cooktop, and luxurious waterfall granite countertops with a matching backsplash. The open-concept living and dining area is flooded with natural light from a large window, creating a bright and inviting atmosphere. A separate main-floor laundry room adds convenience. The detached 1.5-car garage and deep 130-foot lot provide ample space, while the beautiful sunroom/backyard extension finished in cedar tongue-and-groove planks and featuring a wood-burning fireplace is perfect for entertaining. Enjoy the expansive backyard, along with unbeatable proximity to major highways (just 2 minutes to the 401/DVP & 404), schools, shopping, and the community center. Don't miss this exceptional home! |
| Price | $3,500 |
| Taxes: | $0.00 |
| Occupancy: | Vacant |
| Address: | 138 Budea Cres , Toronto, M1R 4W1, Toronto |
| Directions/Cross Streets: | Warden And 401 |
| Rooms: | 5 |
| Bedrooms: | 3 |
| Bedrooms +: | 0 |
| Family Room: | T |
| Basement: | None |
| Furnished: | Unfu |
| Level/Floor | Room | Length(ft) | Width(ft) | Descriptions | |
| Room 1 | Main | Living Ro | 22.63 | 11.91 | Hardwood Floor, Combined w/Dining, Bay Window |
| Room 2 | Main | Dining Ro | 19.35 | 11.91 | Hardwood Floor, Combined w/Living |
| Room 3 | Main | Kitchen | 9.35 | 11.58 | Hardwood Floor, B/I Stove, Centre Island |
| Room 4 | Main | Breakfast | 12 | 10 | Hardwood Floor, B/I Range, Breakfast Bar |
| Room 5 | Main | Primary B | 14.6 | 10.82 | Hardwood Floor, Double Closet, W/O To Patio |
| Room 6 | Main | Bedroom 2 | 11.32 | 12.46 | Hardwood Floor, Double Closet, W/O To Patio |
| Room 7 | Main | Bedroom 3 | 12.27 | 10.92 | Hardwood Floor, Closet |
| Room 8 | Main | Laundry | 3.28 | 3.28 | Hardwood Floor |
| Washroom Type | No. of Pieces | Level |
| Washroom Type 1 | 2 | Main |
| Washroom Type 2 | 4 | Main |
| Washroom Type 3 | 0 | |
| Washroom Type 4 | 0 | |
| Washroom Type 5 | 0 |
| Total Area: | 0.00 |
| Property Type: | Detached |
| Style: | Bungalow |
| Exterior: | Brick |
| Garage Type: | None |
| (Parking/)Drive: | Mutual |
| Drive Parking Spaces: | 3 |
| Park #1 | |
| Parking Type: | Mutual |
| Park #2 | |
| Parking Type: | Mutual |
| Pool: | None |
| Laundry Access: | Ensuite |
| Approximatly Square Footage: | 1100-1500 |
| Property Features: | Electric Car, Hospital |
| CAC Included: | N |
| Water Included: | N |
| Cabel TV Included: | N |
| Common Elements Included: | N |
| Heat Included: | N |
| Parking Included: | N |
| Condo Tax Included: | N |
| Building Insurance Included: | N |
| Fireplace/Stove: | N |
| Heat Type: | Forced Air |
| Central Air Conditioning: | Central Air |
| Central Vac: | N |
| Laundry Level: | Syste |
| Ensuite Laundry: | F |
| Sewers: | Sewer |
| Although the information displayed is believed to be accurate, no warranties or representations are made of any kind. |
| CENTURY 21 LEADING EDGE REALTY INC. |
|
|

Saleem Akhtar
Sales Representative
Dir:
647-965-2957
Bus:
416-496-9220
Fax:
416-496-2144
| Book Showing | Email a Friend |
Jump To:
At a Glance:
| Type: | Freehold - Detached |
| Area: | Toronto |
| Municipality: | Toronto E04 |
| Neighbourhood: | Wexford-Maryvale |
| Style: | Bungalow |
| Beds: | 3 |
| Baths: | 2 |
| Fireplace: | N |
| Pool: | None |
Locatin Map:

