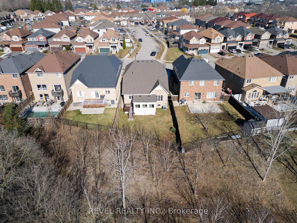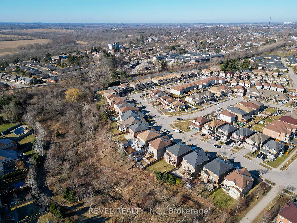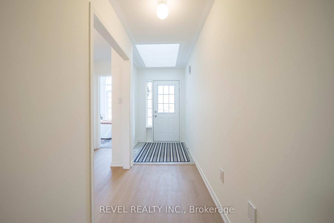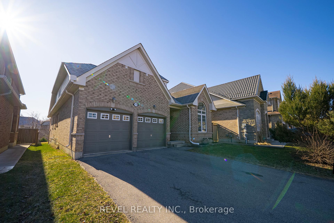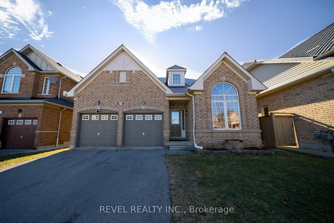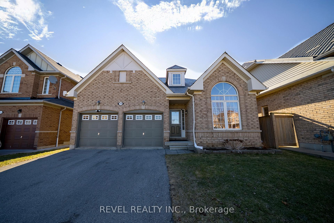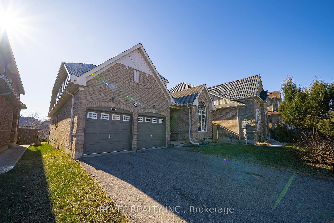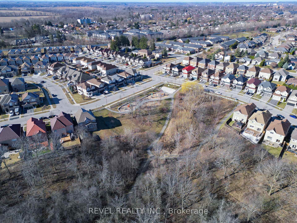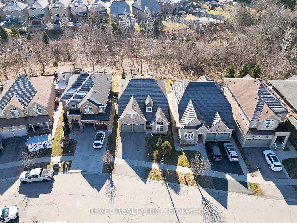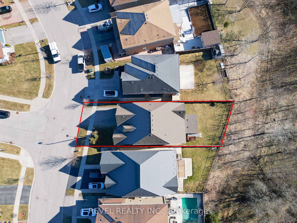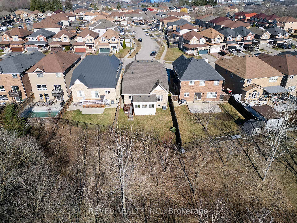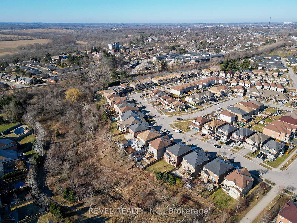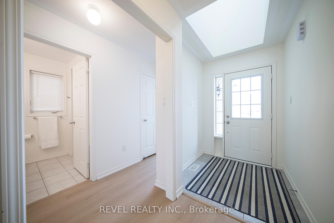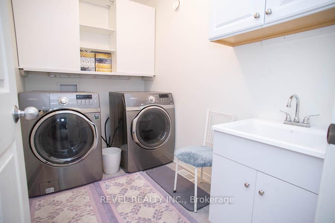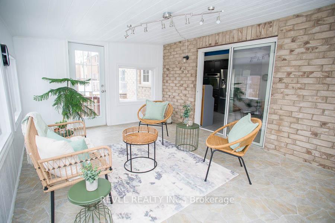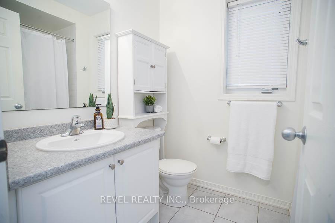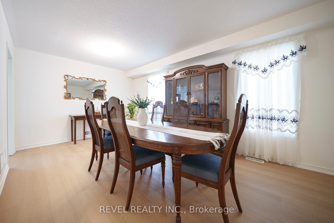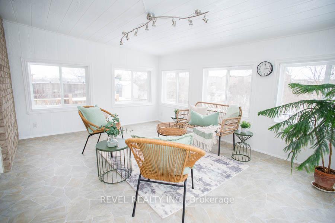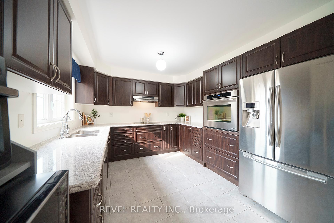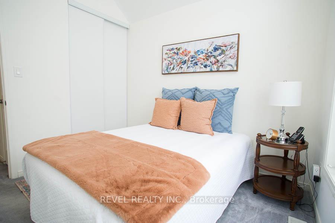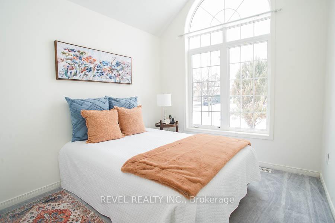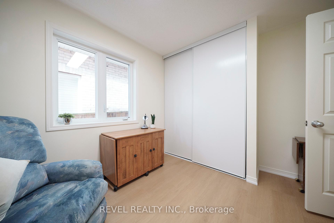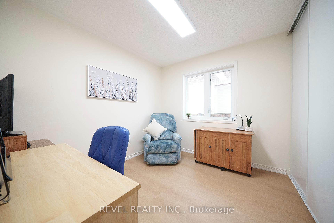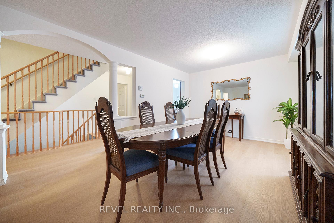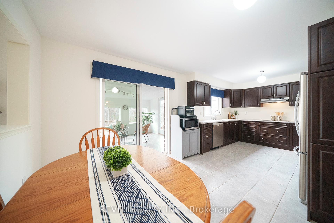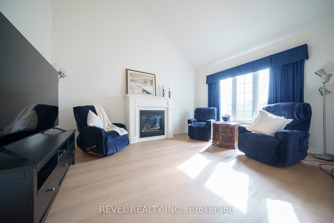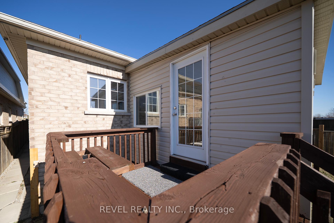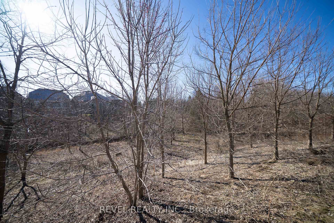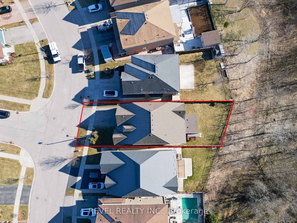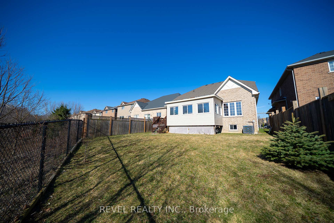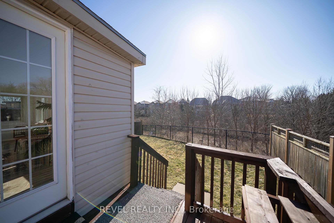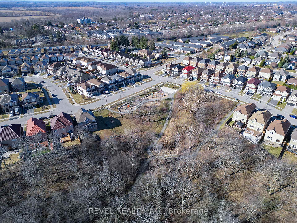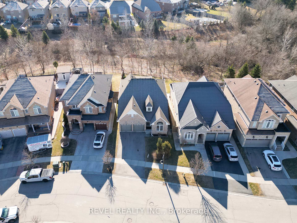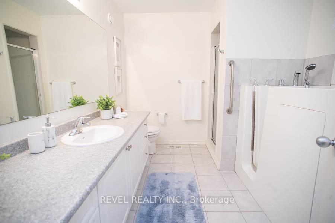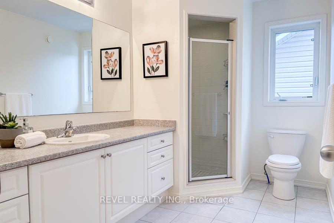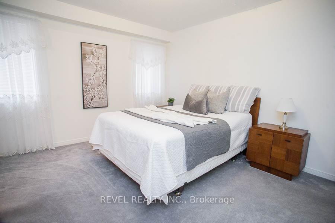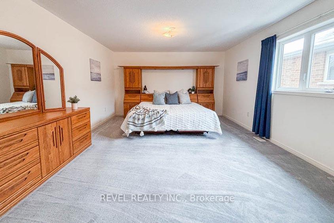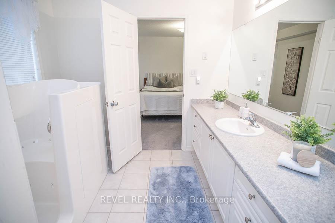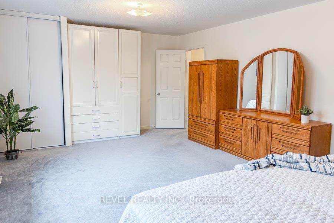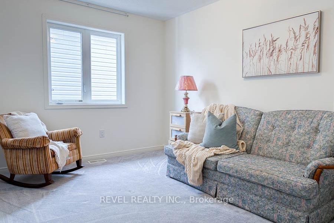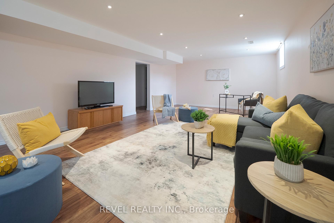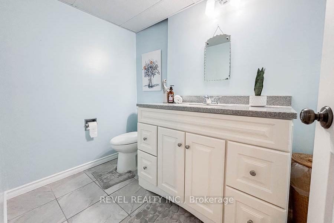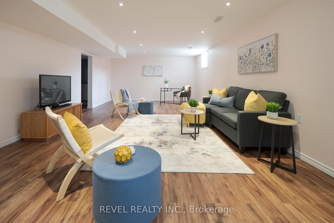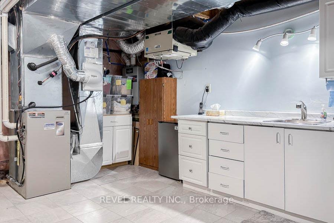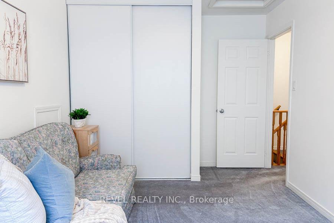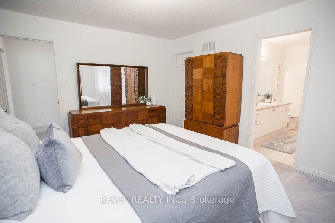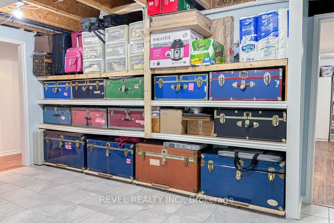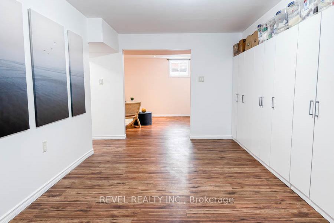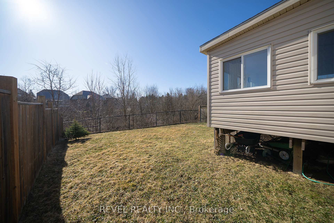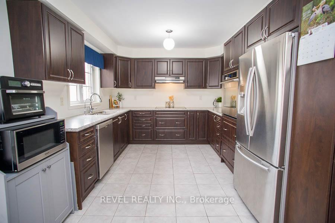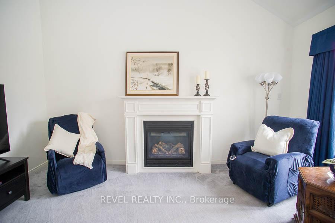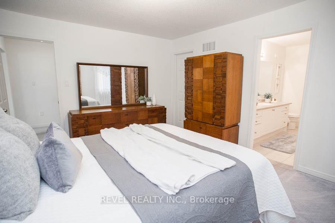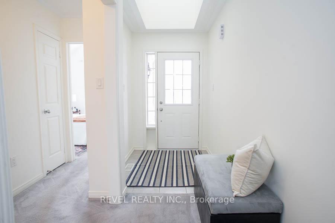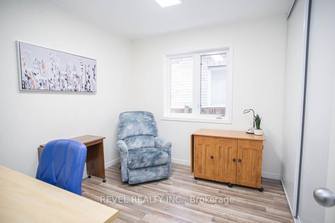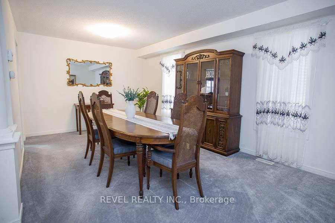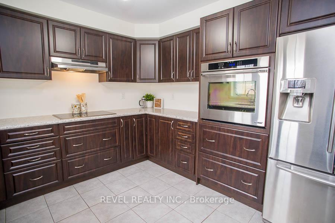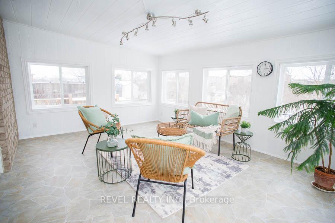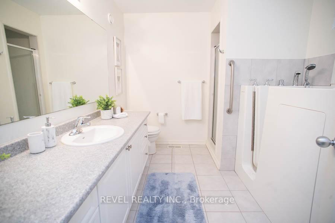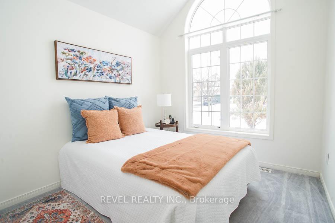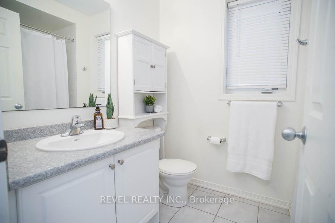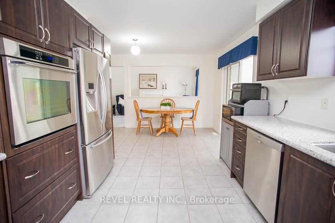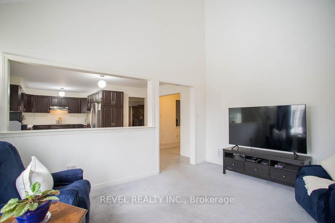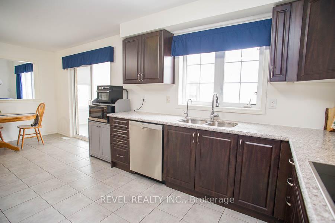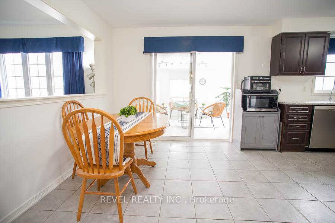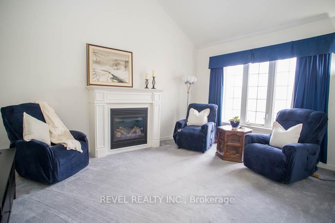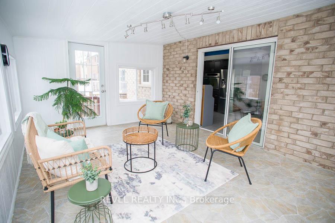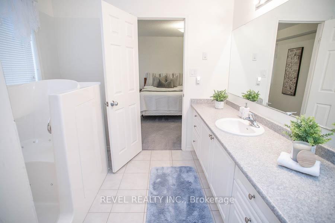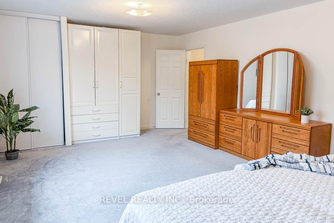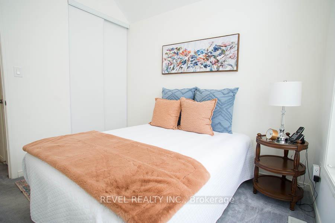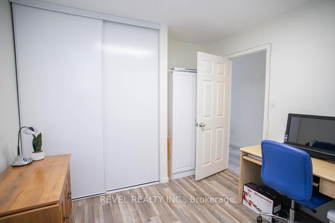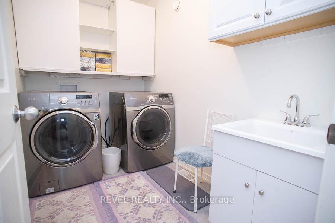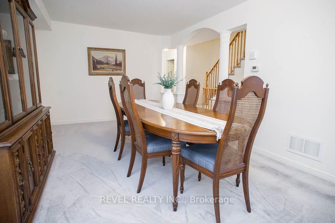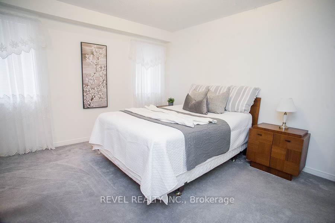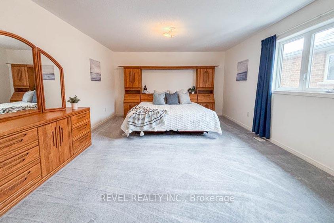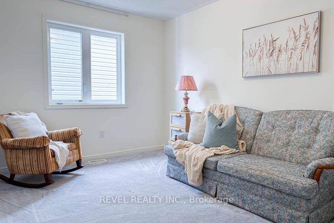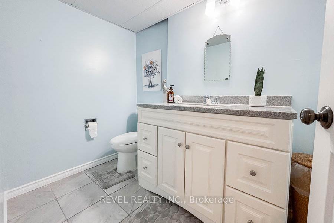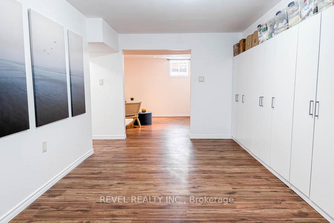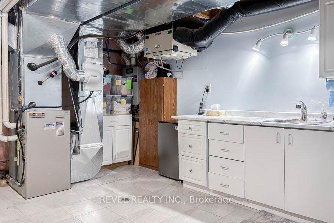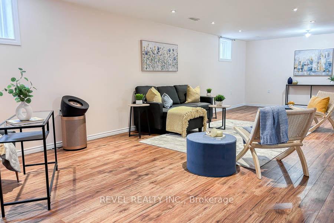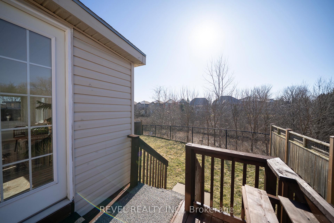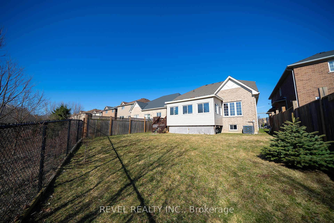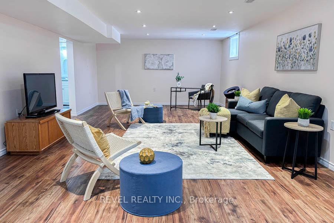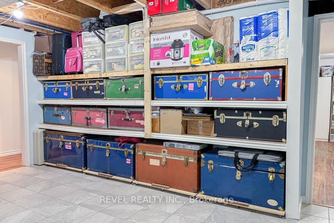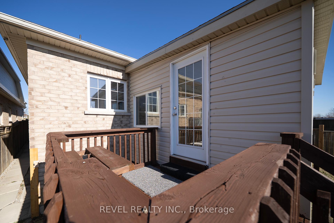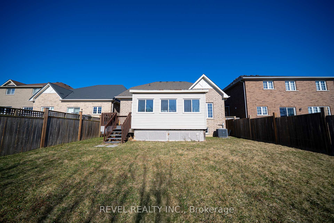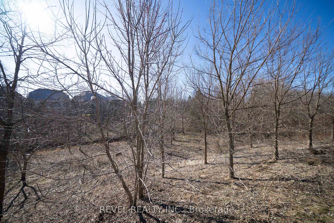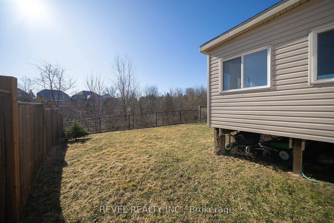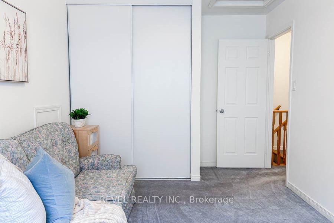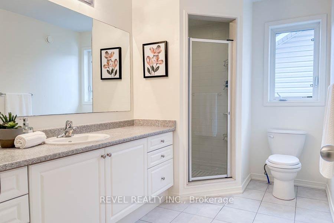$899,900
Available - For Sale
Listing ID: X12093063
230 Thomas Aven , Brantford, N3S 0E1, Brantford
| Welcome to 230 Thomas Avenue, a well-maintained bungaloft situated on a spacious lot with no rear neighbours. Conveniently located just minutes from highway access, this home offers 3,816 square feet of finished living space, featuring 5 bedrooms, 3.5 bathrooms, and a double-car garage. Inside you'll find an eat-in kitchen with ample cupboard and counter space. Just off the kitchen, sliding doors lead to a four-season sunroom - an ideal spot to enjoy your morning coffee year-round. The cozy living room boasts vaulted ceilings and a natural gas fireplace, while the formal dining room provides the perfect space for hosting gatherings. The main floor is home to a generously sized primary bedroom with a walk-in closet and a 4-piece ensuite, complete with a stand-up shower and a walk-in bathtub for added convenience. Two additional bedrooms, a 4-piece bathroom, and a laundry room complete this level. New LVP flooring has been laid through the main hallway, second main floor bedroom, dining room and living room adding a modern touch. Upstairs, you'll find two more spacious bedrooms and a 3-piece bathroom, offering plenty of room for family or guests. If additional space is what you're looking for, the finished basement delivers with a large recreation room, a bonus room, a 2-piece bathroom, a utility room, and a workshop! |
| Price | $899,900 |
| Taxes: | $7380.98 |
| Assessment Year: | 2025 |
| Occupancy: | Owner |
| Address: | 230 Thomas Aven , Brantford, N3S 0E1, Brantford |
| Acreage: | < .50 |
| Directions/Cross Streets: | Cline Road & Thomas Road |
| Rooms: | 14 |
| Rooms +: | 5 |
| Bedrooms: | 5 |
| Bedrooms +: | 0 |
| Family Room: | T |
| Basement: | Full, Finished |
| Level/Floor | Room | Length(ft) | Width(ft) | Descriptions | |
| Room 1 | Main | Bedroom | 10.07 | 9.09 | |
| Room 2 | Main | Bedroom | 10 | 8.99 | Laminate |
| Room 3 | Main | Laundry | 9.09 | 5.74 | Tile Floor |
| Room 4 | Main | Foyer | 4.26 | 6.59 | Tile Floor |
| Room 5 | Main | Dining Ro | 18.76 | 10.82 | |
| Room 6 | Main | Kitchen | 21.65 | 15.15 | Tile Floor |
| Room 7 | Main | Family Ro | 11.41 | 15.15 | |
| Room 8 | Main | Sunroom | 11.58 | 15.48 | Vinyl Floor |
| Room 9 | Main | Primary B | 13.91 | 12 | Walk-In Closet(s) |
| Room 10 | Second | Bedroom | 22.57 | 13.74 | |
| Room 11 | Second | Bedroom | 9.68 | 12.99 | |
| Room 12 | Basement | Other | 9.51 | 22.01 | |
| Room 13 | Basement | Recreatio | 14.76 | 31.65 | |
| Room 14 | Basement | Utility R | 18.07 | 13.32 | |
| Room 15 | Basement | Workshop | 16.4 | 13.32 |
| Washroom Type | No. of Pieces | Level |
| Washroom Type 1 | 4 | Main |
| Washroom Type 2 | 3 | Second |
| Washroom Type 3 | 2 | Basement |
| Washroom Type 4 | 0 | |
| Washroom Type 5 | 0 |
| Total Area: | 0.00 |
| Approximatly Age: | 6-15 |
| Property Type: | Detached |
| Style: | Bungaloft |
| Exterior: | Brick, Vinyl Siding |
| Garage Type: | Attached |
| (Parking/)Drive: | Private Do |
| Drive Parking Spaces: | 2 |
| Park #1 | |
| Parking Type: | Private Do |
| Park #2 | |
| Parking Type: | Private Do |
| Pool: | None |
| Other Structures: | Fence - Full |
| Approximatly Age: | 6-15 |
| Approximatly Square Footage: | 2000-2500 |
| Property Features: | Park, School |
| CAC Included: | N |
| Water Included: | N |
| Cabel TV Included: | N |
| Common Elements Included: | N |
| Heat Included: | N |
| Parking Included: | N |
| Condo Tax Included: | N |
| Building Insurance Included: | N |
| Fireplace/Stove: | Y |
| Heat Type: | Forced Air |
| Central Air Conditioning: | Central Air |
| Central Vac: | N |
| Laundry Level: | Syste |
| Ensuite Laundry: | F |
| Sewers: | Sewer |
$
%
Years
This calculator is for demonstration purposes only. Always consult a professional
financial advisor before making personal financial decisions.
| Although the information displayed is believed to be accurate, no warranties or representations are made of any kind. |
| REVEL REALTY INC. |
|
|

Saleem Akhtar
Sales Representative
Dir:
647-965-2957
Bus:
416-496-9220
Fax:
416-496-2144
| Virtual Tour | Book Showing | Email a Friend |
Jump To:
At a Glance:
| Type: | Freehold - Detached |
| Area: | Brantford |
| Municipality: | Brantford |
| Neighbourhood: | Dufferin Grove |
| Style: | Bungaloft |
| Approximate Age: | 6-15 |
| Tax: | $7,380.98 |
| Beds: | 5 |
| Baths: | 4 |
| Fireplace: | Y |
| Pool: | None |
Locatin Map:
Payment Calculator:

