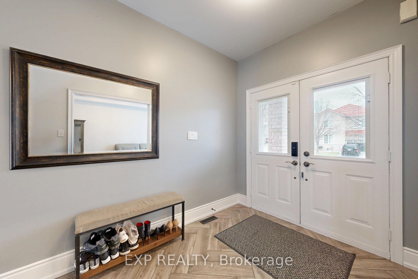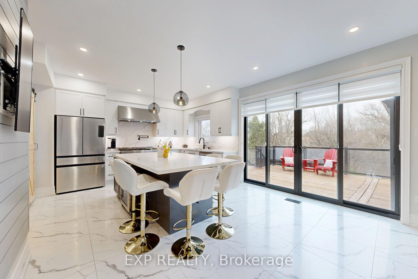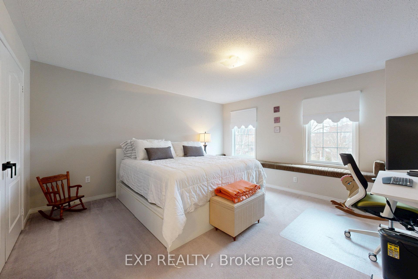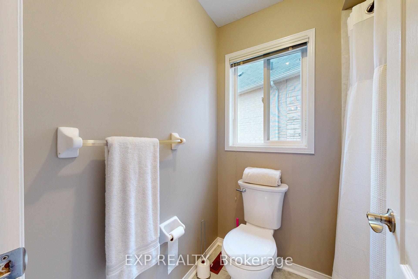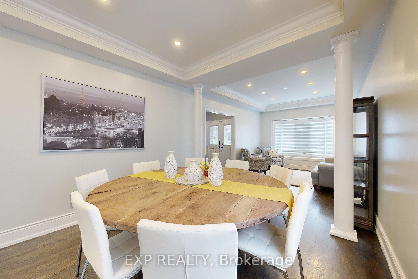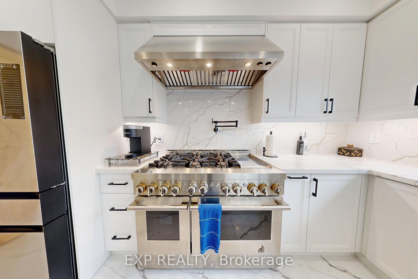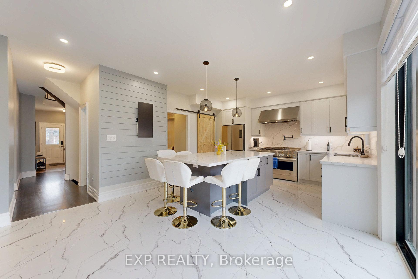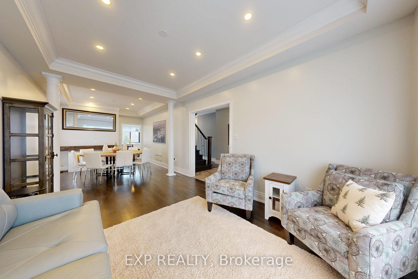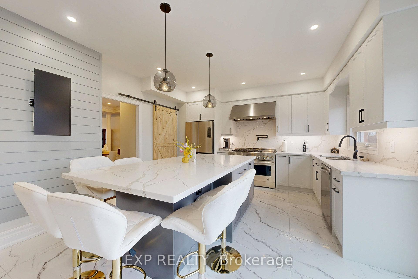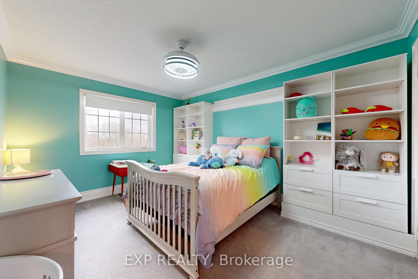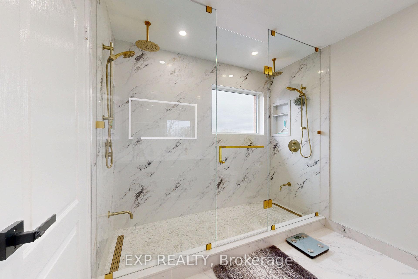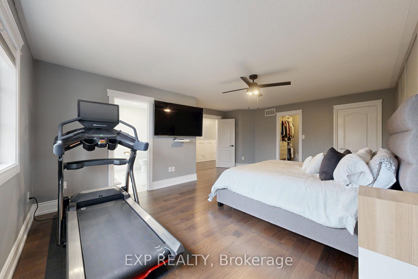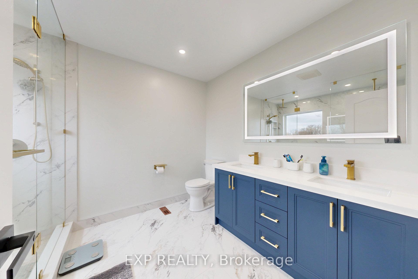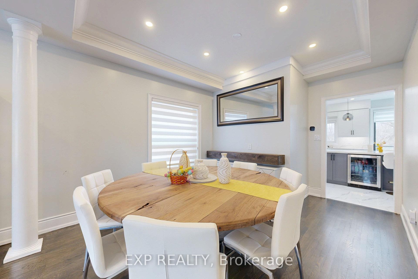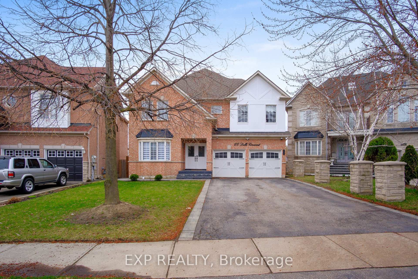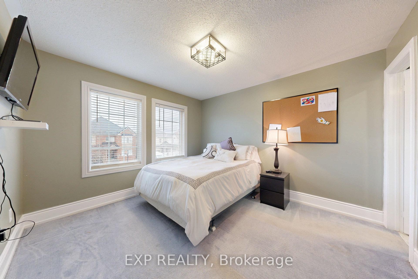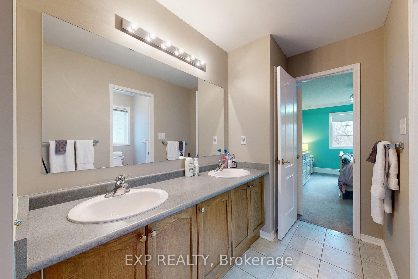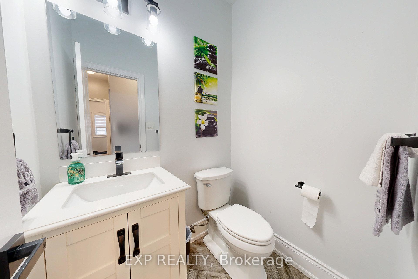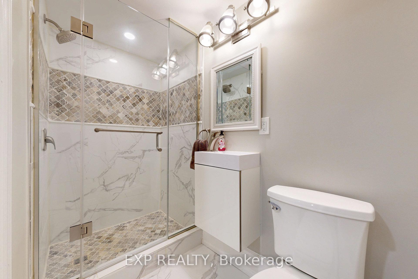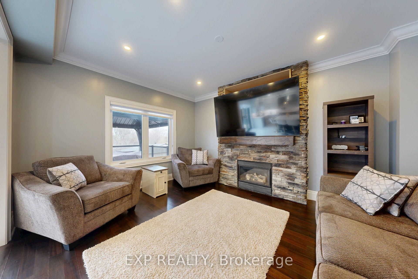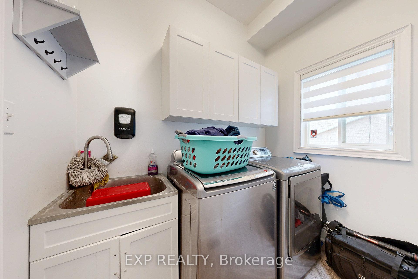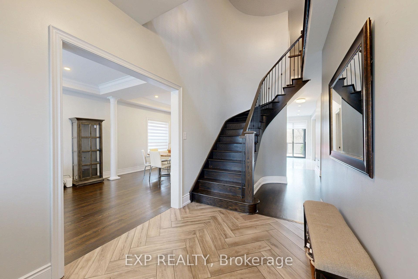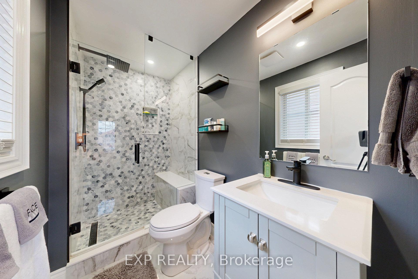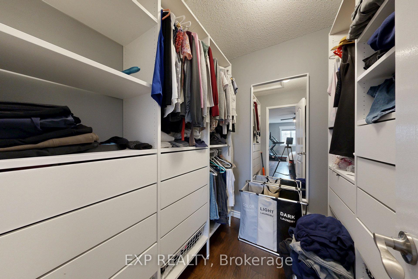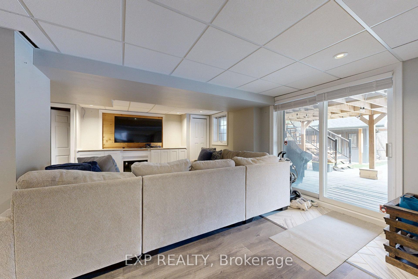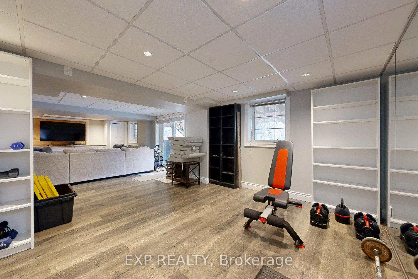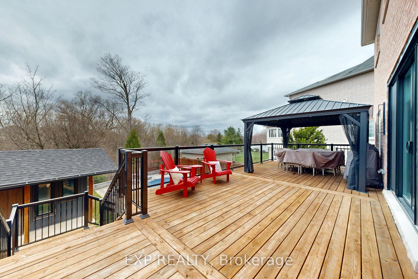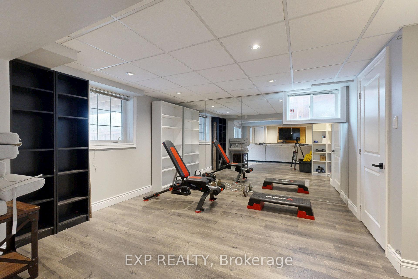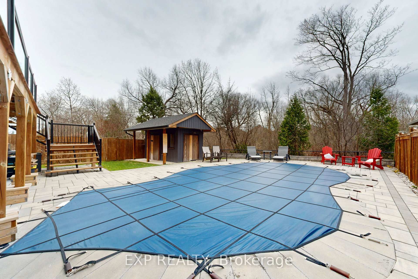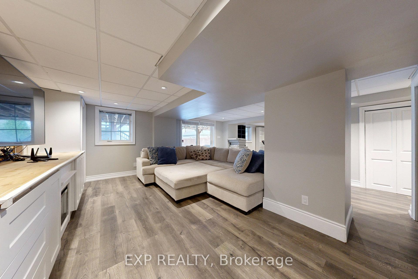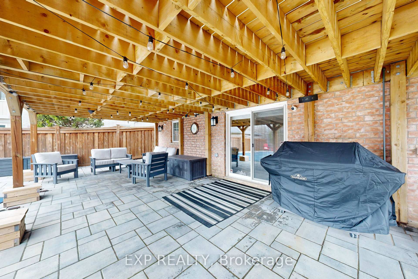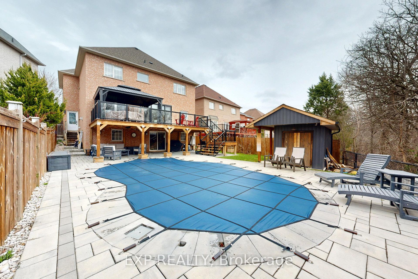$1,599,998
Available - For Sale
Listing ID: W12093357
100 Dells Cres , Brampton, L7A 2X1, Peel
| Welcome to 100 Dells Crescent, A Rare Offering Executive Living Meets Resort-Style Entertaining Positioned on an ultra-private 136 deep ravine lot, this meticulously upgraded 4-bedroom, 4.5-bath executive residence offers a rare blend of sophistication, functionality, and outdoor luxury all within a coveted Brampton enclave. Spanning 2,690 sq. ft., the home is anchored by a chef-inspired kitchen fully renovated in 2024, complete with expansive quartz surfaces and a Jenn Air Professional gas range a true culinary showpiece. The kitchen opens seamlessly to elegant living and dining spaces, flowing outdoors to a 34 x 14 entertainers deck overlooking the professionally landscaped yard, saltwater pool, and tranquil ravine. The finished walk-out basement enhances the homes versatility, ideal for an in-law suite or upscale entertaining space, with direct access to the pool and outdoor amenities. Recent capital upgrades include: New furnace & pool heater (2024)New AC (2020)New roof (2018)Pool and hardscaping completed (2021)Renovated primary ensuite (2024)Additional features: Gas BBQ hookup; Quiet, family-friendly crescent Walking distance to top-rated schools, parks, and nature trails Whether hosting large gatherings or enjoying private serenity, this property delivers an elevated lifestyle inside and out .An exceptional opportunity for discerning buyers seeking luxury, privacy, and prestige. Book your Appt to view this home today! Don't let your dream home slip away! |
| Price | $1,599,998 |
| Taxes: | $7637.27 |
| Occupancy: | Owner |
| Address: | 100 Dells Cres , Brampton, L7A 2X1, Peel |
| Directions/Cross Streets: | Sandalwood / Mclaughlin |
| Rooms: | 10 |
| Bedrooms: | 4 |
| Bedrooms +: | 0 |
| Family Room: | T |
| Basement: | Separate Ent, Walk-Out |
| Level/Floor | Room | Length(ft) | Width(ft) | Descriptions | |
| Room 1 | Main | Living Ro | 10.99 | 14.99 | Hardwood Floor, Coffered Ceiling(s), Bay Window |
| Room 2 | Main | Dining Ro | 10.99 | 13.97 | Hardwood Floor, Coffered Ceiling(s), Formal Rm |
| Room 3 | Main | Family Ro | 12.3 | 14.99 | Overlooks Ravine, Gas Fireplace, Hardwood Floor |
| Room 4 | Main | Kitchen | 9.38 | 13.32 | Centre Island, B/I Appliances, Quartz Counter |
| Room 5 | Main | Breakfast | 10.07 | 14.99 | Eat-in Kitchen, W/O To Deck, Overlooks Ravine |
| Room 6 | Main | Laundry | 7.48 | 8.99 | Access To Garage, Window, Separate Room |
| Room 7 | Second | Primary B | 16.37 | 20.3 | 5 Pc Ensuite, His and Hers Closets, Overlooks Ravine |
| Room 8 | Second | Bedroom 2 | 10.66 | 13.97 | Semi Ensuite, Closet, Window |
| Room 9 | Second | Bedroom 3 | 13.64 | 14.66 | Semi Ensuite, Double Closet, Window |
| Room 10 | Second | Bedroom 4 | 10.99 | 11.97 | 4 Pc Ensuite, Walk-In Closet(s), Window |
| Washroom Type | No. of Pieces | Level |
| Washroom Type 1 | 2 | Main |
| Washroom Type 2 | 4 | Second |
| Washroom Type 3 | 4 | Second |
| Washroom Type 4 | 5 | Second |
| Washroom Type 5 | 3 | Basement |
| Total Area: | 0.00 |
| Property Type: | Detached |
| Style: | 2-Storey |
| Exterior: | Brick |
| Garage Type: | Built-In |
| (Parking/)Drive: | Private Do |
| Drive Parking Spaces: | 2 |
| Park #1 | |
| Parking Type: | Private Do |
| Park #2 | |
| Parking Type: | Private Do |
| Pool: | None, In |
| Other Structures: | Garden Shed |
| Approximatly Square Footage: | 2500-3000 |
| Property Features: | Greenbelt/Co, Park |
| CAC Included: | N |
| Water Included: | N |
| Cabel TV Included: | N |
| Common Elements Included: | N |
| Heat Included: | N |
| Parking Included: | N |
| Condo Tax Included: | N |
| Building Insurance Included: | N |
| Fireplace/Stove: | Y |
| Heat Type: | Forced Air |
| Central Air Conditioning: | Central Air |
| Central Vac: | Y |
| Laundry Level: | Syste |
| Ensuite Laundry: | F |
| Sewers: | Sewer |
$
%
Years
This calculator is for demonstration purposes only. Always consult a professional
financial advisor before making personal financial decisions.
| Although the information displayed is believed to be accurate, no warranties or representations are made of any kind. |
| EXP REALTY |
|
|

Saleem Akhtar
Sales Representative
Dir:
647-965-2957
Bus:
416-496-9220
Fax:
416-496-2144
| Virtual Tour | Book Showing | Email a Friend |
Jump To:
At a Glance:
| Type: | Freehold - Detached |
| Area: | Peel |
| Municipality: | Brampton |
| Neighbourhood: | Fletcher's Meadow |
| Style: | 2-Storey |
| Tax: | $7,637.27 |
| Beds: | 4 |
| Baths: | 5 |
| Fireplace: | Y |
| Pool: | None, In |
Locatin Map:
Payment Calculator:

