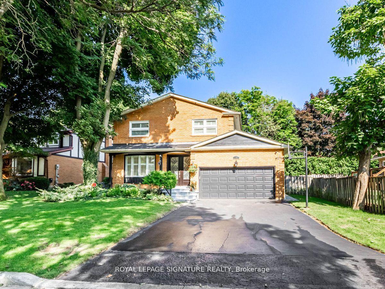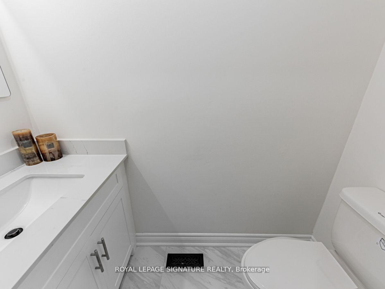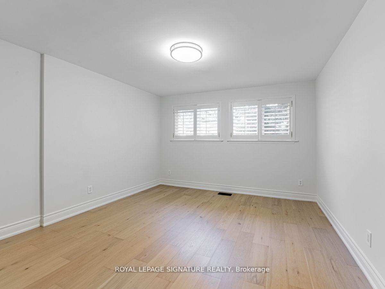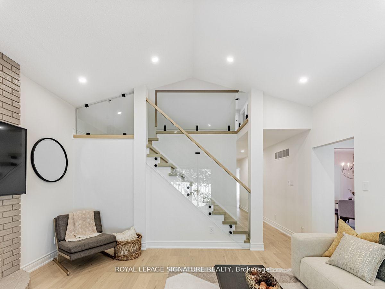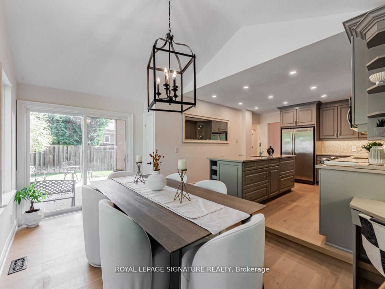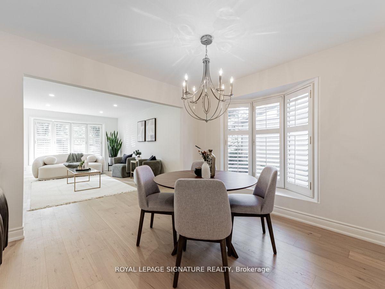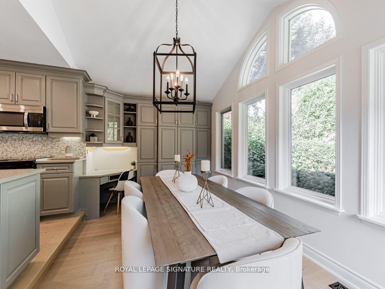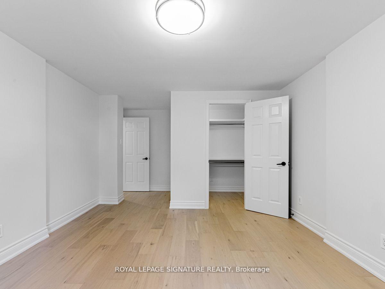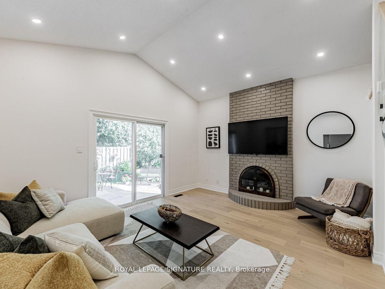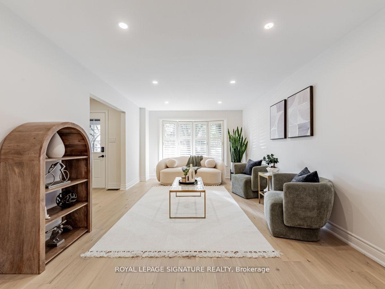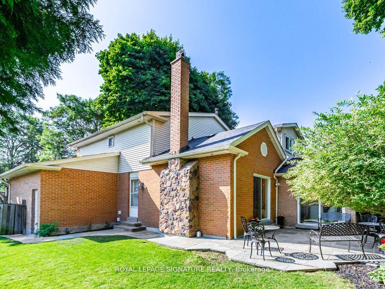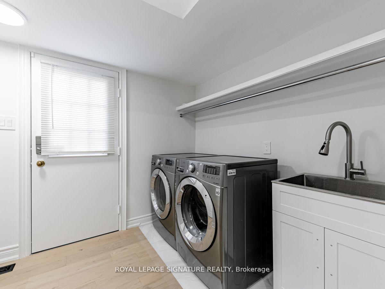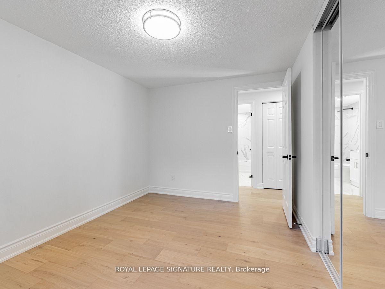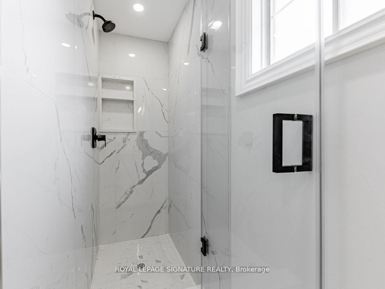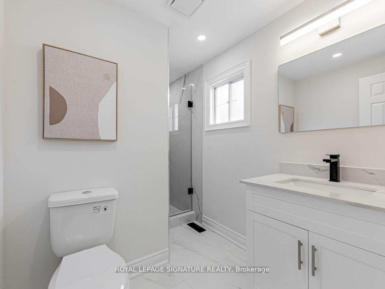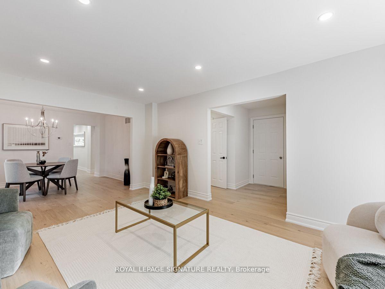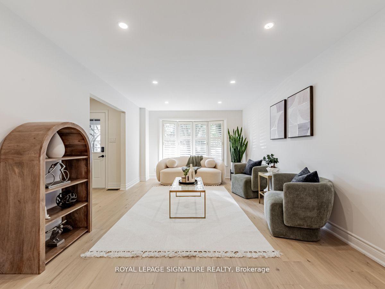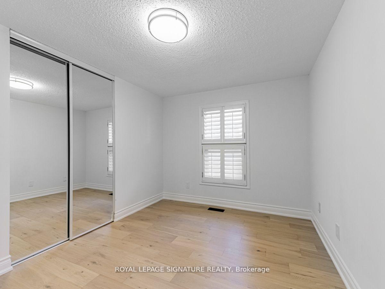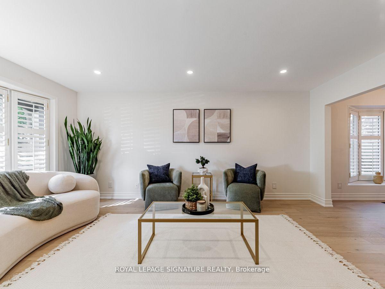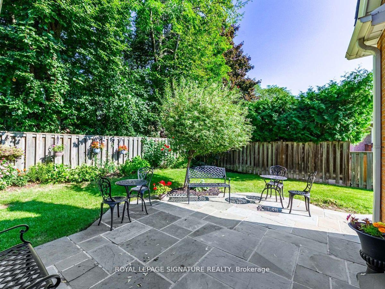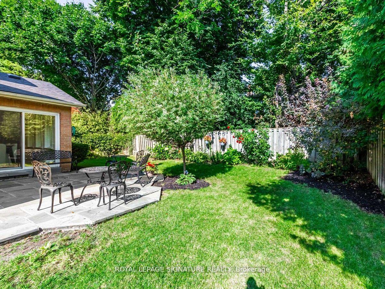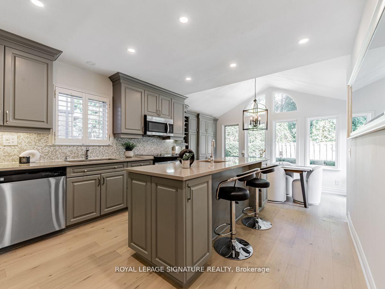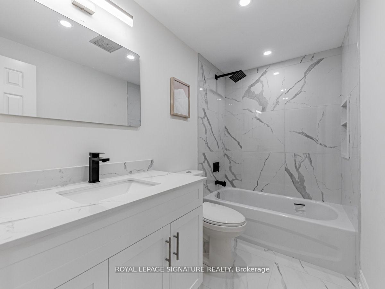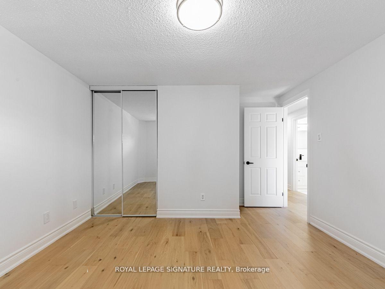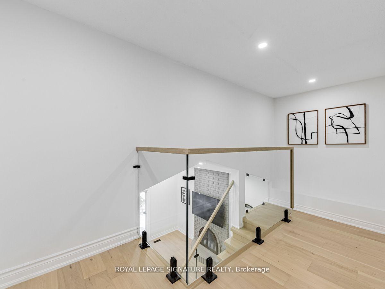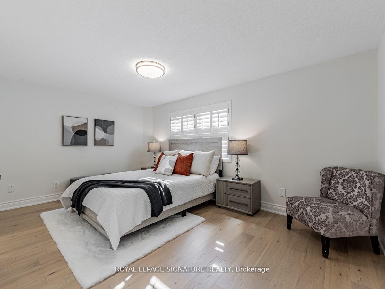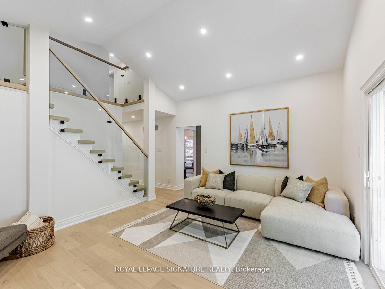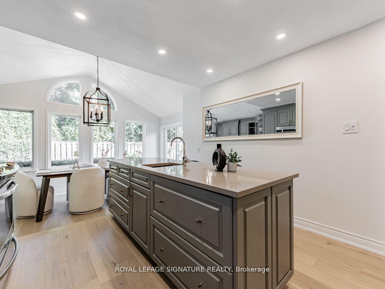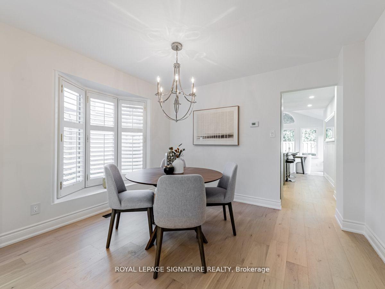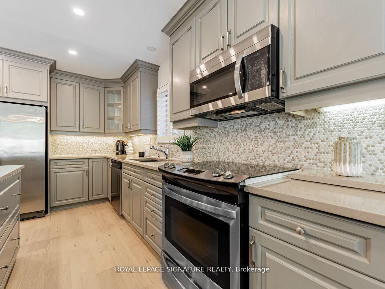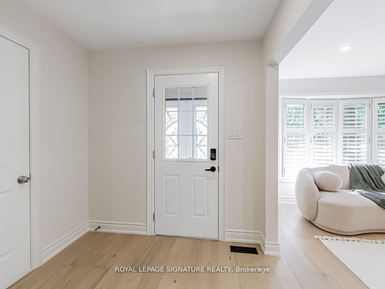$4,500
Available - For Rent
Listing ID: N12094133
71 Innisbrook (Upper) Cres , Markham, L3T 5A9, York
| Welcome to your dream home in the coveted Thornhill Willowbrook community! This exceptional detached home offers the perfect blend of modern luxury and privacy. Nestled on a beautifully landscaped, treed lot, this fully upgraded 4-bedroom, 4-bathroom gem shows elegance and comfort. Step inside to discover a light-filled interior featuring soaring cathedral ceilings in both the family room and sunroom, creating an airy, open ambiance that's perfect for both everyday living and entertaining. The expansive, gourmet kitchen is a chef's delight, boasting a large center island, ample pantry space, and high-end finishes that make cooking a pleasure. The home showcases new engineered hardwood floors throughout, complemented by a striking new oak staircase with contemporary glass railings that add a touch of sophistication. It boasts 4 generous sized bedrooms, all with custom built-in closets and plenty of natural light. Safe & Quiet Neighbourhood Surrounded By Parks, Trails, Lakes, Top Ranked Schools, And Public Transit. Minutes Drive From HWY 404 & HWY 407. |
| Price | $4,500 |
| Taxes: | $0.00 |
| Occupancy: | Tenant |
| Address: | 71 Innisbrook (Upper) Cres , Markham, L3T 5A9, York |
| Directions/Cross Streets: | Bayview/John |
| Rooms: | 9 |
| Bedrooms: | 4 |
| Bedrooms +: | 0 |
| Family Room: | F |
| Basement: | None |
| Furnished: | Unfu |
| Level/Floor | Room | Length(ft) | Width(ft) | Descriptions | |
| Room 1 | Main | Living Ro | 17.09 | 11.41 | |
| Room 2 | Main | Dining Ro | 11.41 | 10 | |
| Room 3 | Main | Solarium | 21.88 | 15.25 | |
| Room 4 | Main | Family Ro | 14.92 | 13.09 | |
| Room 5 | Main | Kitchen | 13.91 | 11.41 | |
| Room 6 | Second | Primary B | 15.58 | 10.07 | |
| Room 7 | Second | Bedroom 2 | 11.91 | 11.15 | |
| Room 8 | Second | Bedroom 3 | 11.74 | 9.09 | |
| Room 9 | Second | Bedroom 4 | 17.42 | 11.41 |
| Washroom Type | No. of Pieces | Level |
| Washroom Type 1 | 4 | Second |
| Washroom Type 2 | 3 | Second |
| Washroom Type 3 | 2 | Main |
| Washroom Type 4 | 0 | |
| Washroom Type 5 | 0 |
| Total Area: | 0.00 |
| Property Type: | Detached |
| Style: | 2-Storey |
| Exterior: | Brick |
| Garage Type: | Attached |
| (Parking/)Drive: | Available, |
| Drive Parking Spaces: | 1 |
| Park #1 | |
| Parking Type: | Available, |
| Park #2 | |
| Parking Type: | Available |
| Park #3 | |
| Parking Type: | Private |
| Pool: | None |
| Laundry Access: | In-Suite Laun |
| CAC Included: | N |
| Water Included: | N |
| Cabel TV Included: | N |
| Common Elements Included: | N |
| Heat Included: | N |
| Parking Included: | N |
| Condo Tax Included: | N |
| Building Insurance Included: | N |
| Fireplace/Stove: | Y |
| Heat Type: | Forced Air |
| Central Air Conditioning: | Central Air |
| Central Vac: | N |
| Laundry Level: | Syste |
| Ensuite Laundry: | F |
| Sewers: | Sewer |
| Utilities-Cable: | N |
| Utilities-Hydro: | N |
| Although the information displayed is believed to be accurate, no warranties or representations are made of any kind. |
| ROYAL LEPAGE SIGNATURE REALTY |
|
|

Saleem Akhtar
Sales Representative
Dir:
647-965-2957
Bus:
416-496-9220
Fax:
416-496-2144
| Book Showing | Email a Friend |
Jump To:
At a Glance:
| Type: | Freehold - Detached |
| Area: | York |
| Municipality: | Markham |
| Neighbourhood: | Aileen-Willowbrook |
| Style: | 2-Storey |
| Beds: | 4 |
| Baths: | 3 |
| Fireplace: | Y |
| Pool: | None |
Locatin Map:

