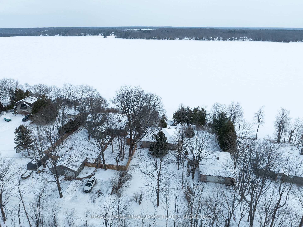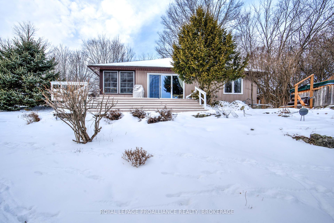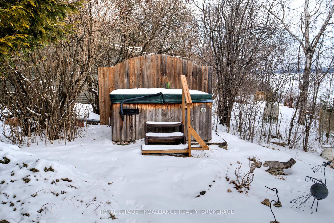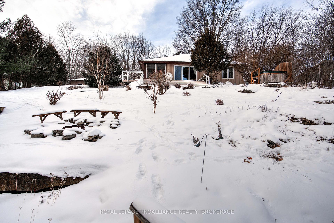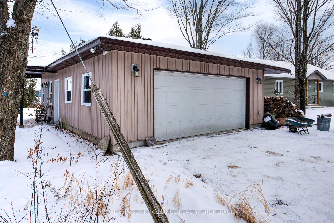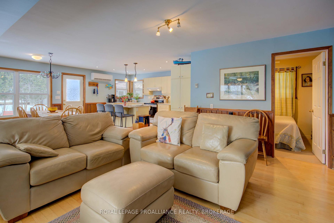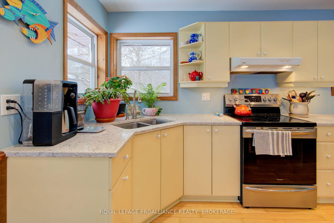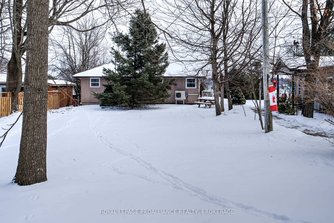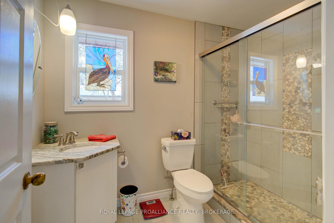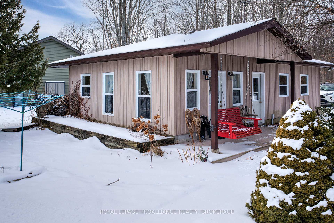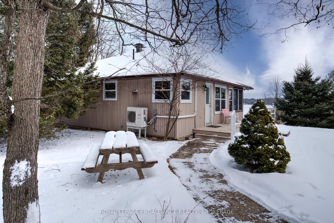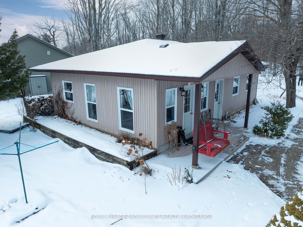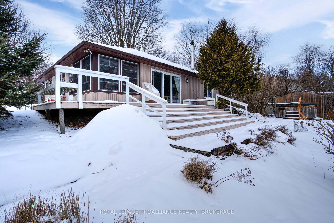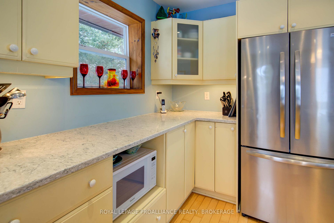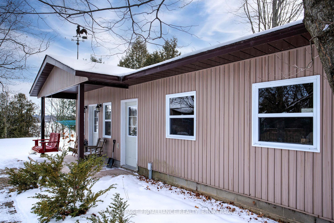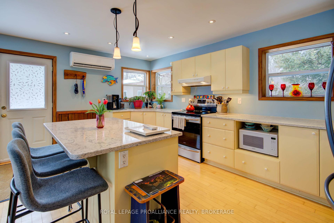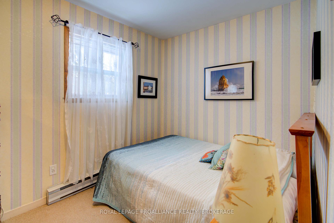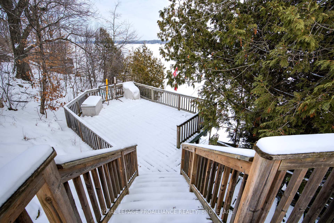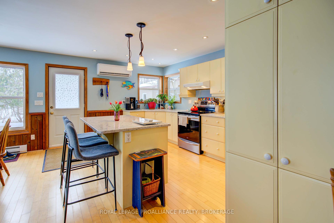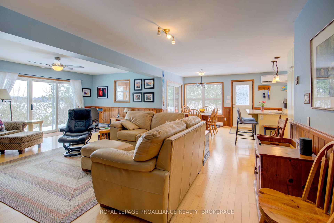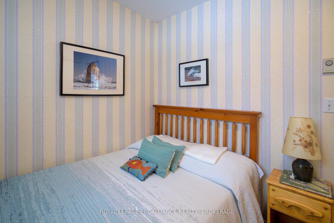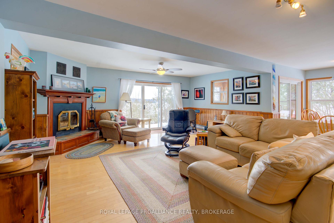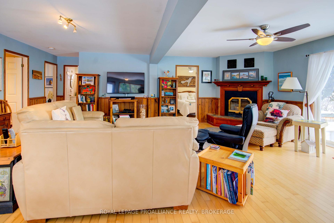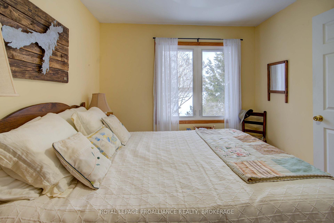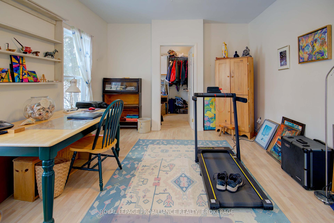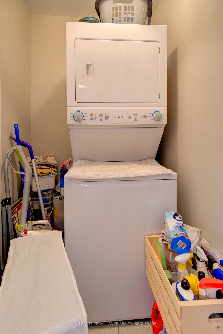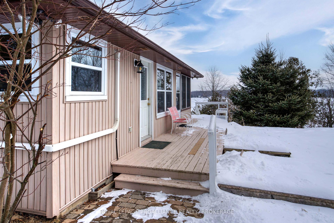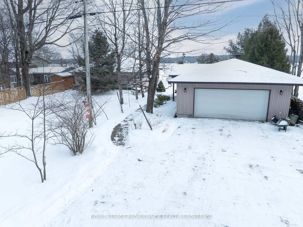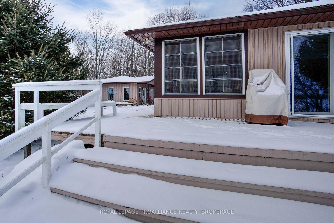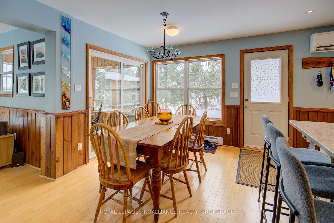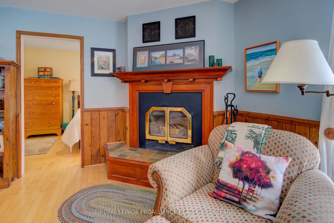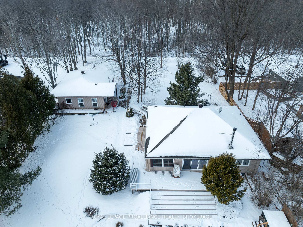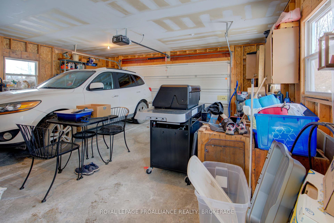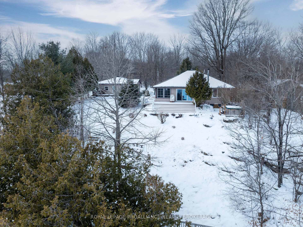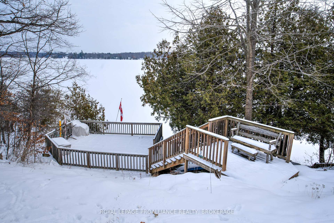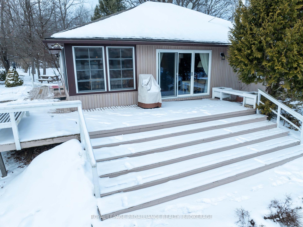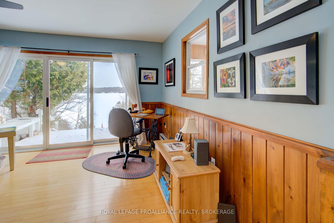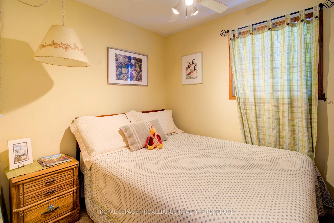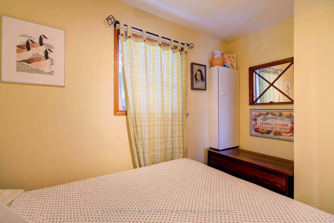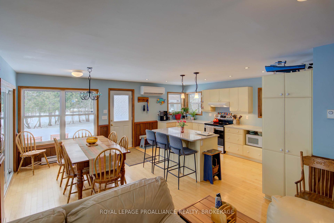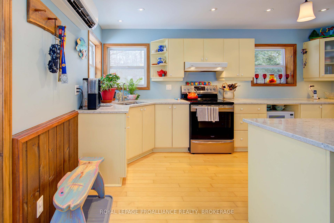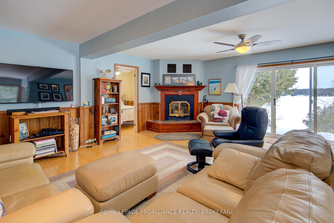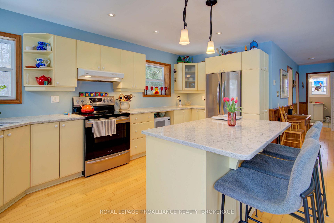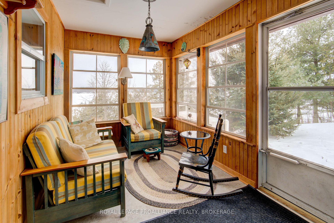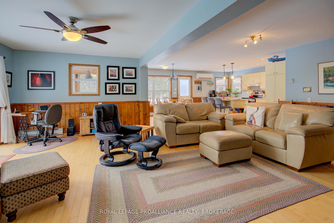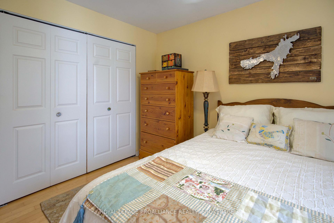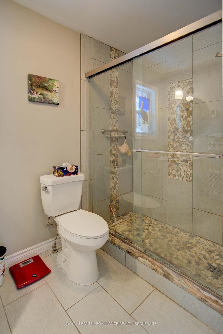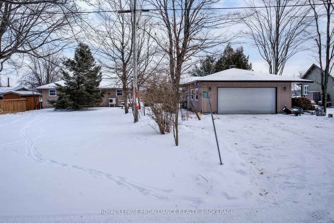$779,000
Available - For Sale
Listing ID: X11998749
211 McBride Point Driv , Rideau Lakes, K0G 1X0, Leeds and Grenvi
| Beautiful waterfront home or cottage on the Rideau System! This home has been lovingly cared for and is in a prime location close to Westport. There is a detached 2-car garage with a heated office or workshop with a storage room and a nice little porch with a swing. The bungalow has three bedrooms, one bathroom, an open-concept kitchen, dining room and living room and a screened-in sunroom for those evening card games with family or friends. There is a corner fireplace in the living room as well as a ductless heat pump and baseboard heaters for heat sources. The home has hardwood floors throughout and has a large wraparound deck giving fantastic views down the pathway to the lake as well as leading to the hot tub on the lakeside. The house sits on a crawl space and has a drilled well and a full septic system. The yard is nicely landscaped and the waterfront is rocky and deep perfect for swimming and boating. Upper Rideau Lake is one of the large lakes on the Rideau System that gives plenty of boating and fishing opportunities. Explore the entire Rideau Canal System or simply boat to the Village of Westport and park at the public docks and take the short walk up to the ice cream shop or a local restaurant. Located less than 10 minutes from Westport by car. Waterfront living yet close to all amenities. |
| Price | $779,000 |
| Taxes: | $3829.81 |
| Occupancy: | Owner |
| Address: | 211 McBride Point Driv , Rideau Lakes, K0G 1X0, Leeds and Grenvi |
| Acreage: | < .50 |
| Directions/Cross Streets: | McBride Point Drive and Sunnyside Road |
| Rooms: | 7 |
| Bedrooms: | 3 |
| Bedrooms +: | 0 |
| Family Room: | F |
| Basement: | Crawl Space, Unfinished |
| Level/Floor | Room | Length(ft) | Width(ft) | Descriptions | |
| Room 1 | Main | Kitchen | 16.07 | 9.18 | Hardwood Floor |
| Room 2 | Main | Dining Ro | 9.51 | 7.87 | Hardwood Floor |
| Room 3 | Main | Living Ro | 23.29 | 18.7 | Hardwood Floor, Fireplace |
| Room 4 | Main | Primary B | 11.15 | 8.86 | Hardwood Floor |
| Room 5 | Main | Bedroom 2 | 7.87 | 6.89 | Broadloom |
| Room 6 | Main | Bedroom 3 | 8.86 | 6.89 | Broadloom |
| Room 7 | Main | Bathroom | 8.53 | 5.25 | 3 Pc Bath, Tile Floor |
| Room 8 | Main | Sunroom | 11.15 | 7.22 | Vinyl Floor |
| Washroom Type | No. of Pieces | Level |
| Washroom Type 1 | 3 | Main |
| Washroom Type 2 | 0 | |
| Washroom Type 3 | 0 | |
| Washroom Type 4 | 0 | |
| Washroom Type 5 | 0 |
| Total Area: | 0.00 |
| Property Type: | Detached |
| Style: | Bungalow |
| Exterior: | Vinyl Siding |
| Garage Type: | Detached |
| (Parking/)Drive: | Private Do |
| Drive Parking Spaces: | 4 |
| Park #1 | |
| Parking Type: | Private Do |
| Park #2 | |
| Parking Type: | Private Do |
| Pool: | None |
| Approximatly Square Footage: | < 700 |
| Property Features: | Golf, Library |
| CAC Included: | N |
| Water Included: | N |
| Cabel TV Included: | N |
| Common Elements Included: | N |
| Heat Included: | N |
| Parking Included: | N |
| Condo Tax Included: | N |
| Building Insurance Included: | N |
| Fireplace/Stove: | Y |
| Heat Type: | Baseboard |
| Central Air Conditioning: | Other |
| Central Vac: | N |
| Laundry Level: | Syste |
| Ensuite Laundry: | F |
| Sewers: | Septic |
| Water: | Drilled W |
| Water Supply Types: | Drilled Well |
| Utilities-Cable: | N |
| Utilities-Hydro: | Y |
$
%
Years
This calculator is for demonstration purposes only. Always consult a professional
financial advisor before making personal financial decisions.
| Although the information displayed is believed to be accurate, no warranties or representations are made of any kind. |
| ROYAL LEPAGE PROALLIANCE REALTY, BROKERAGE |
|
|

Saleem Akhtar
Sales Representative
Dir:
647-965-2957
Bus:
416-496-9220
Fax:
416-496-2144
| Virtual Tour | Book Showing | Email a Friend |
Jump To:
At a Glance:
| Type: | Freehold - Detached |
| Area: | Leeds and Grenville |
| Municipality: | Rideau Lakes |
| Neighbourhood: | 816 - Rideau Lakes (North Crosby) Twp |
| Style: | Bungalow |
| Tax: | $3,829.81 |
| Beds: | 3 |
| Baths: | 1 |
| Fireplace: | Y |
| Pool: | None |
Locatin Map:
Payment Calculator:

