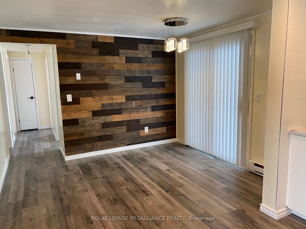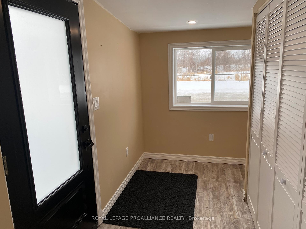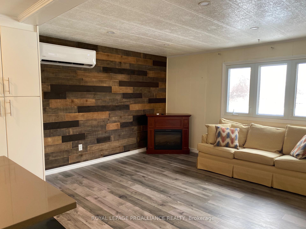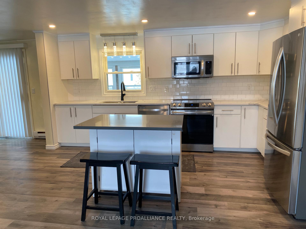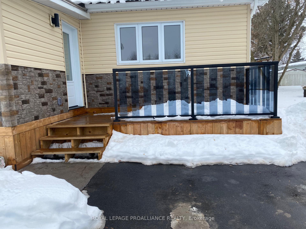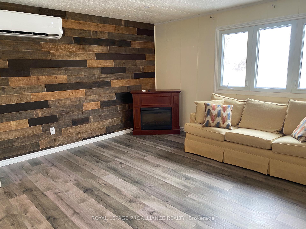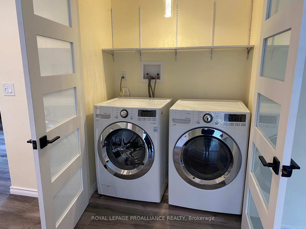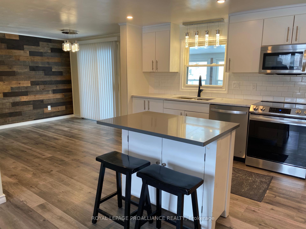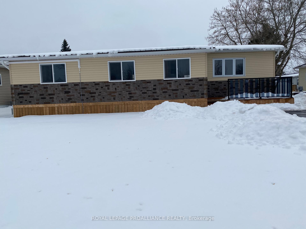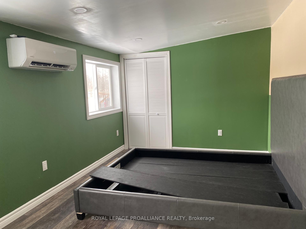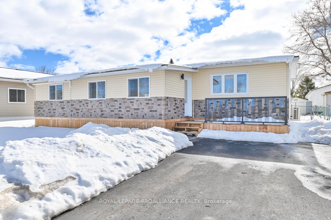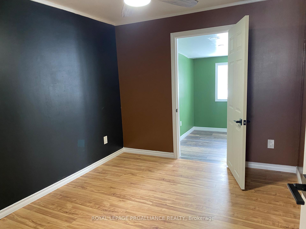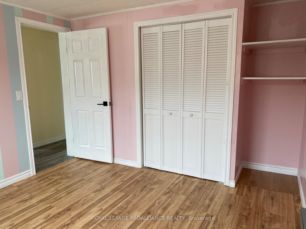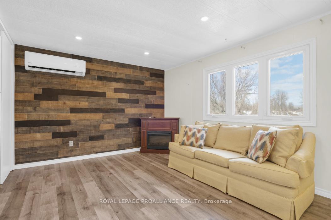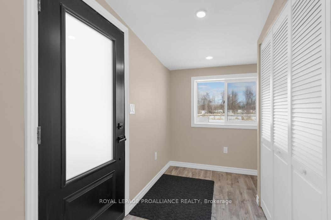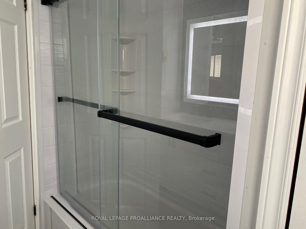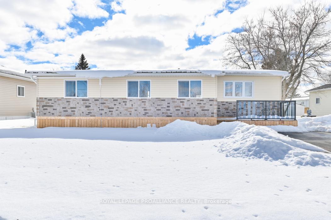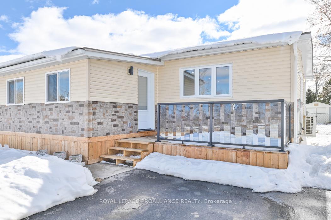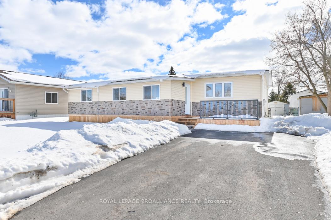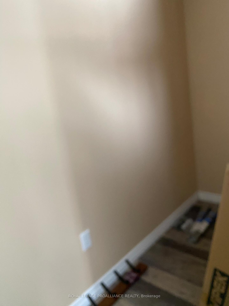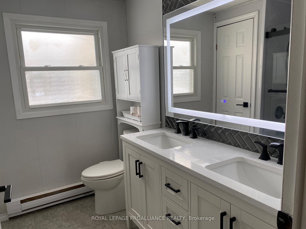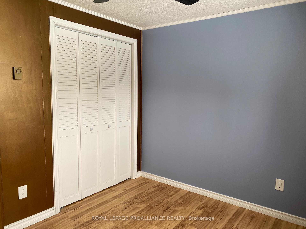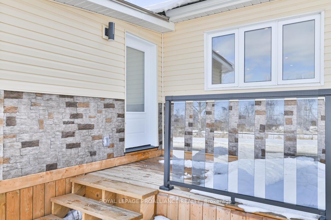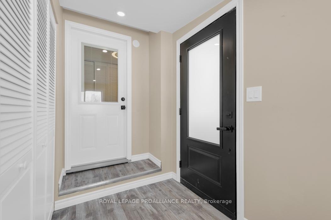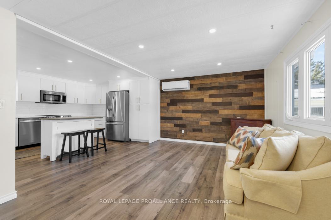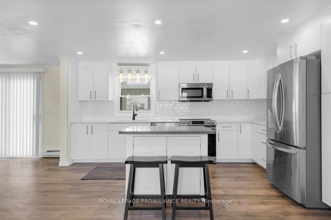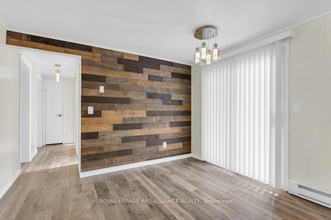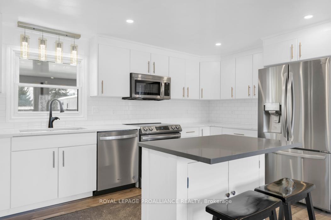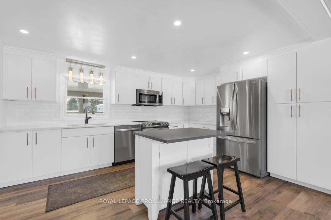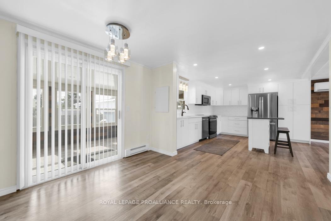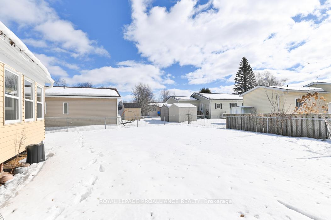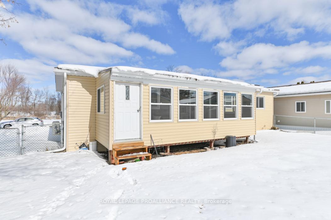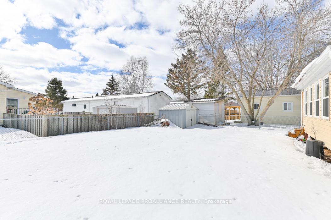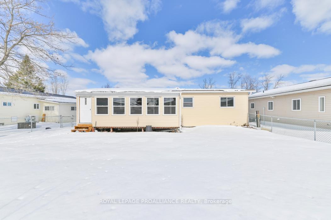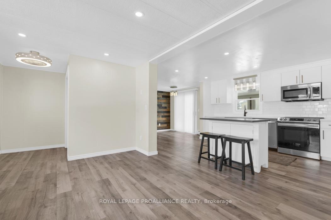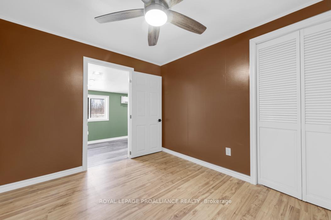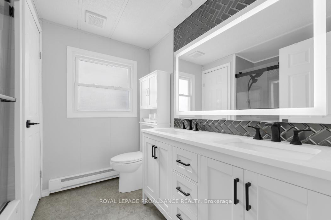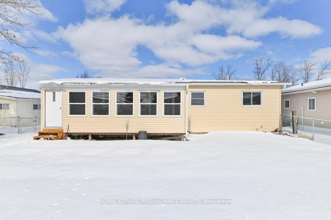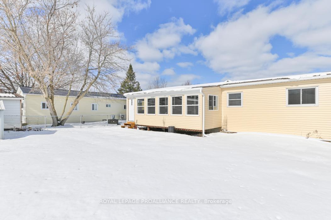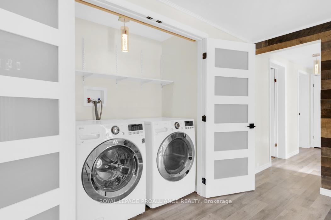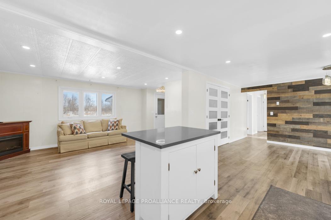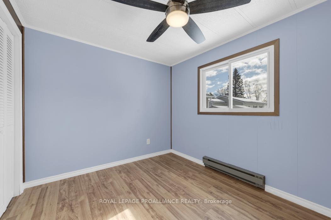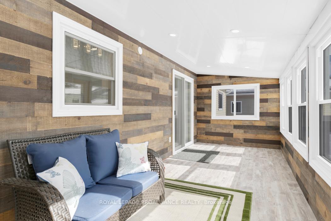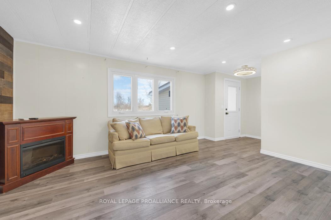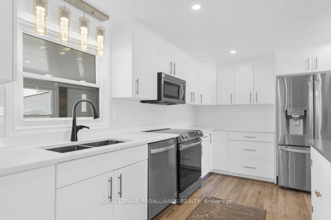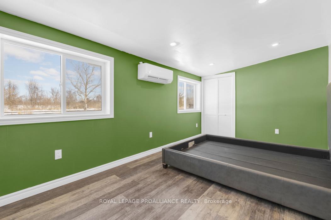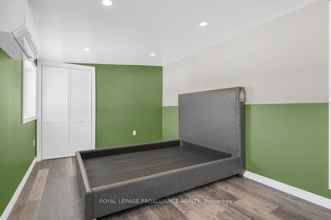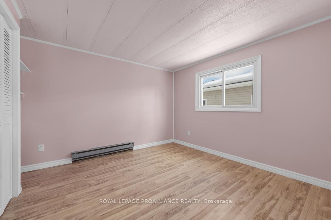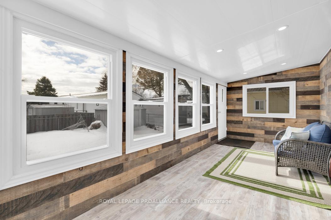$389,900
Available - For Sale
Listing ID: X11987688
11B Warbler Lane , Quinte West, K8N 4Z3, Hastings
| Charming and affordable living in Kenron Estates! Welcome to 11B Warbler Lane in Kenron Estates, where modern updates meet comfortable living. This thoughtfully updated mobile home offers 4 bedrooms (or 3 plus a home office) and features a spacious double driveway. The beautifully renovated kitchen boasts sleek stainless steel appliances, while the updated bathroom adds a fresh touch. Stay comfortable year-round with a mini-split system for heating and cooling, complemented by the corner electric fireplace. Enjoy the serene 3-season sun-room that overlooks a fenced yard, perfect for relaxing or entertaining. With updated flooring throughout, new siding, steel roof and a lovely front deck, this home is move-in ready. Don't miss this fantastic opportunity. |
| Price | $389,900 |
| Taxes: | $801.00 |
| Occupancy: | Tenant |
| Address: | 11B Warbler Lane , Quinte West, K8N 4Z3, Hastings |
| Directions/Cross Streets: | Highway 2 to Kenron Estates Maxfield Blvd to Warbler Lane |
| Rooms: | 6 |
| Bedrooms: | 4 |
| Bedrooms +: | 0 |
| Family Room: | F |
| Basement: | None |
| Level/Floor | Room | Length(ft) | Width(ft) | Descriptions | |
| Room 1 | Main | Kitchen | 15.15 | 10.76 | Laminate, B/I Dishwasher |
| Room 2 | Main | Dining Ro | 10.92 | 9.32 | Laminate, Pot Lights |
| Room 3 | Main | Living Ro | 10.82 | 15.25 | Laminate, Fireplace |
| Room 4 | Main | Primary B | 16.66 | 9.41 | Laminate, Closet |
| Room 5 | Main | Bedroom 4 | 10.82 | 9.15 | Laminate, Closet |
| Room 6 | Main | Bedroom 2 | 10.17 | 8.66 | Laminate, Closet |
| Room 7 | Main | Bedroom 3 | 10.82 | 10.59 | Laminate, Closet |
| Room 8 | Main | Laundry | 2.98 | 5.15 | Laminate |
| Room 9 | Main | Sunroom | 7.58 | 21.42 | Laminate |
| Room 10 | Main | Foyer | 5.74 | 4.33 | Laminate |
| Room 11 | Main | Mud Room | 10.92 | 7.41 | Laminate |
| Washroom Type | No. of Pieces | Level |
| Washroom Type 1 | 4 | Main |
| Washroom Type 2 | 0 | |
| Washroom Type 3 | 0 | |
| Washroom Type 4 | 0 | |
| Washroom Type 5 | 0 |
| Total Area: | 0.00 |
| Approximatly Age: | 31-50 |
| Property Type: | MobileTrailer |
| Style: | Bungalow |
| Exterior: | Vinyl Siding |
| Garage Type: | None |
| (Parking/)Drive: | Private Do |
| Drive Parking Spaces: | 4 |
| Park #1 | |
| Parking Type: | Private Do |
| Park #2 | |
| Parking Type: | Private Do |
| Pool: | None |
| Approximatly Age: | 31-50 |
| Approximatly Square Footage: | 1100-1500 |
| Property Features: | Fenced Yard, Level |
| CAC Included: | N |
| Water Included: | N |
| Cabel TV Included: | N |
| Common Elements Included: | N |
| Heat Included: | N |
| Parking Included: | N |
| Condo Tax Included: | N |
| Building Insurance Included: | N |
| Fireplace/Stove: | Y |
| Heat Type: | Baseboard |
| Central Air Conditioning: | Other |
| Central Vac: | N |
| Laundry Level: | Syste |
| Ensuite Laundry: | F |
| Sewers: | Sewer |
| Utilities-Cable: | A |
| Utilities-Hydro: | Y |
$
%
Years
This calculator is for demonstration purposes only. Always consult a professional
financial advisor before making personal financial decisions.
| Although the information displayed is believed to be accurate, no warranties or representations are made of any kind. |
| ROYAL LEPAGE PROALLIANCE REALTY |
|
|

Saleem Akhtar
Sales Representative
Dir:
647-965-2957
Bus:
416-496-9220
Fax:
416-496-2144
| Virtual Tour | Book Showing | Email a Friend |
Jump To:
At a Glance:
| Type: | Freehold - MobileTrailer |
| Area: | Hastings |
| Municipality: | Quinte West |
| Neighbourhood: | Sidney Ward |
| Style: | Bungalow |
| Approximate Age: | 31-50 |
| Tax: | $801 |
| Beds: | 4 |
| Baths: | 1 |
| Fireplace: | Y |
| Pool: | None |
Locatin Map:
Payment Calculator:

