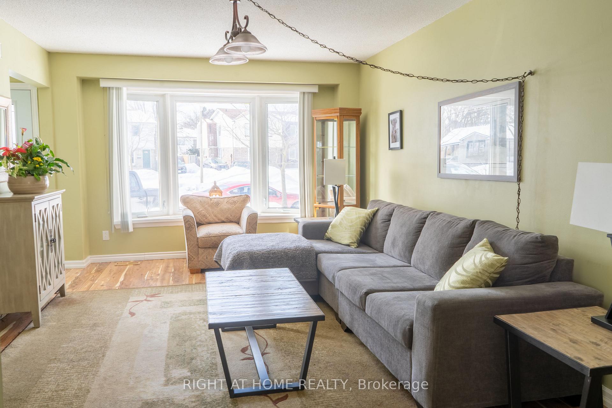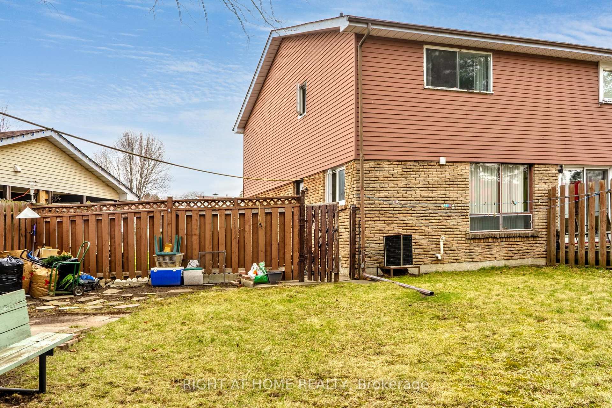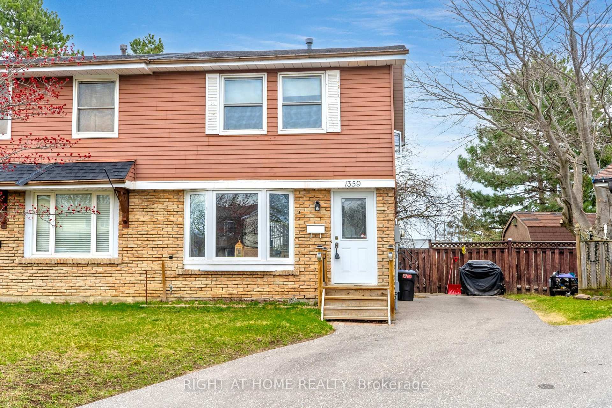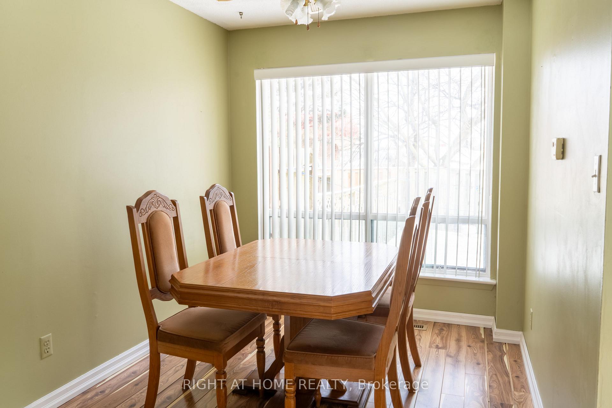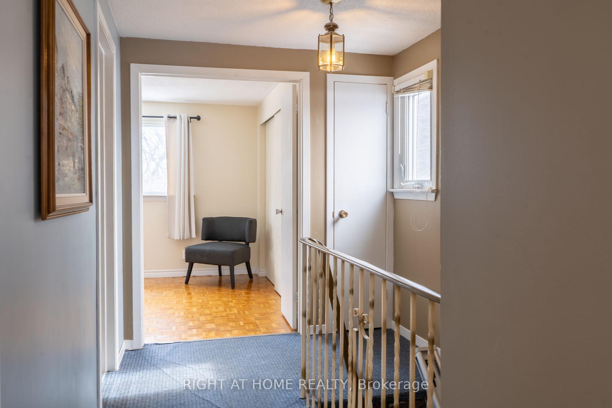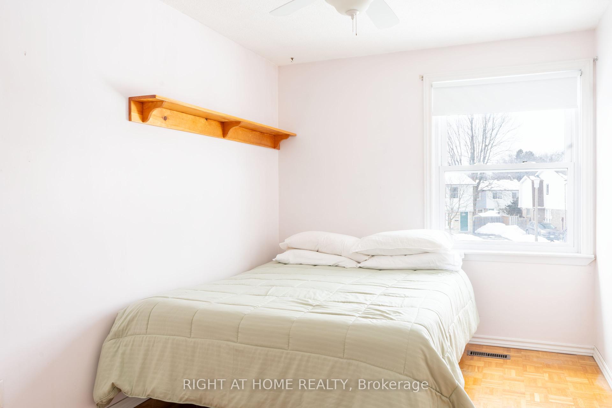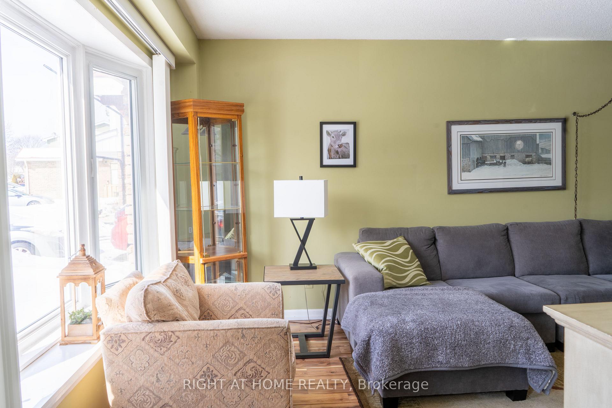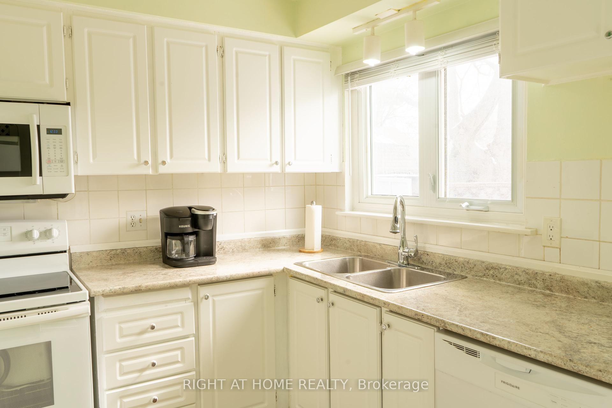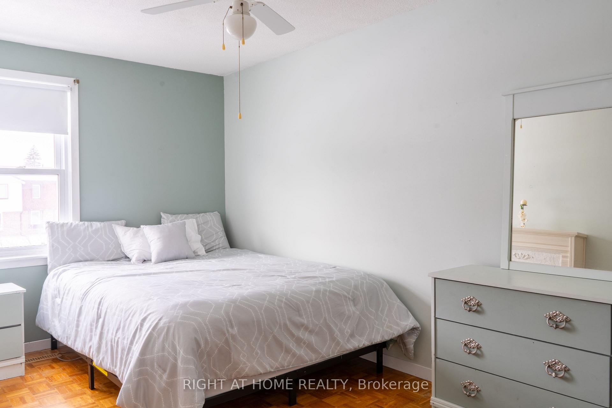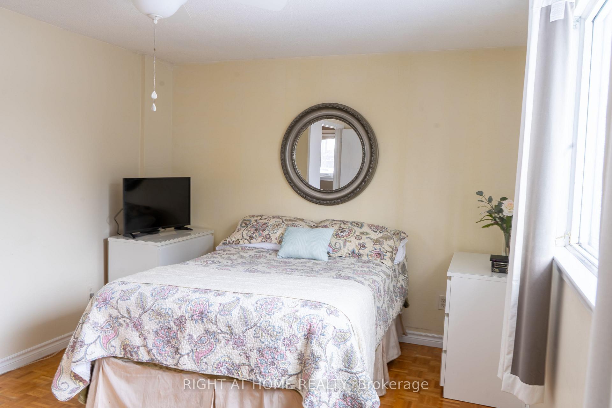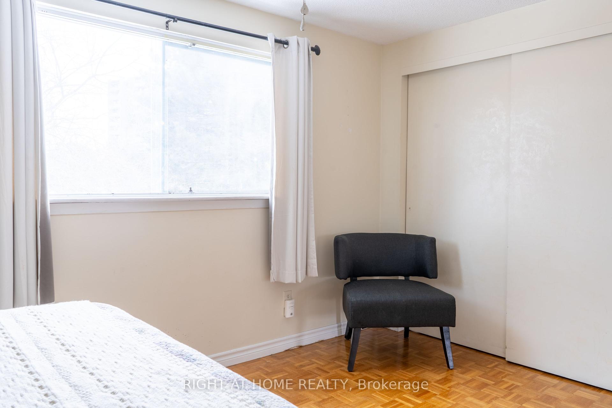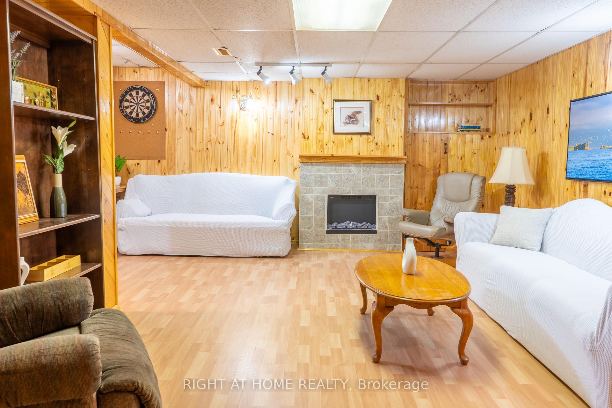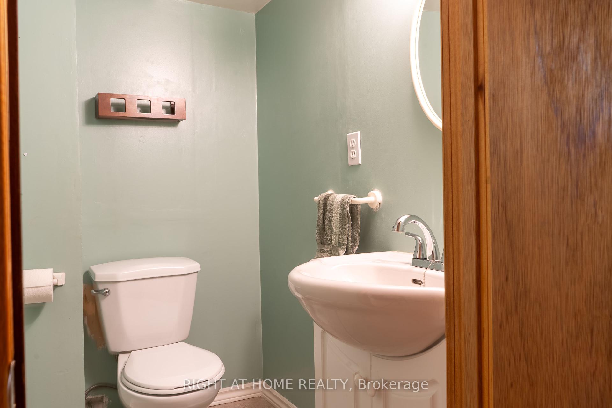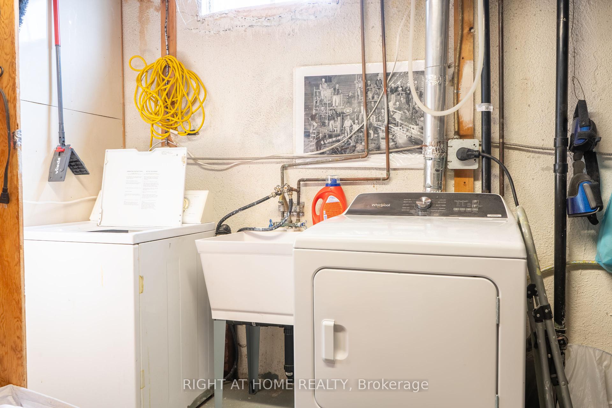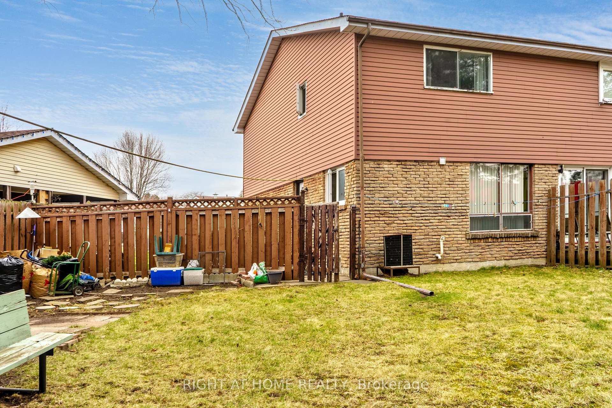$599,999
Available - For Sale
Listing ID: E12094108
1359 Orlando Cour , Oshawa, L1G 6T8, Durham
| Nestled on a quiet court in North Oshawa, this bright and spacious 3-bedroom, 2-bathroom semi-detached home blends comfort, charm, and convenience. Just steps from local cafes, restaurants, and shops, everything you need is within easy reach putting you at the heart of it all. The three-car driveway offers plenty of parking space, setting the stage for your new home. Inside, the updated interior greets you with a fresh, welcoming feel. With stair lifts installed on both the main and lower levels, accessibility is made easy, included with the sale. The upper level features a beautifully renovated washroom, and the three bedrooms offer plenty of room to relax, work, or make your own. Downstairs, the finished basement rec room creates the perfect setting for family movie nights, entertaining friends, or simply unwinding. Outside, the large workshop in the backyard is a dream for hobbyists, DIY projects, or extra storage. With a prime location, thoughtful upgrades, and endless potential, this home offers a unique opportunity to settle into a sought-after neighbourhood. Don't miss the chance to make it yours! |
| Price | $599,999 |
| Taxes: | $3344.18 |
| Assessment Year: | 2024 |
| Occupancy: | Owner |
| Address: | 1359 Orlando Cour , Oshawa, L1G 6T8, Durham |
| Directions/Cross Streets: | Orlando Crt & Ormond Dr |
| Rooms: | 14 |
| Bedrooms: | 3 |
| Bedrooms +: | 0 |
| Family Room: | T |
| Basement: | Finished |
| Washroom Type | No. of Pieces | Level |
| Washroom Type 1 | 4 | Upper |
| Washroom Type 2 | 2 | Basement |
| Washroom Type 3 | 0 | |
| Washroom Type 4 | 0 | |
| Washroom Type 5 | 0 |
| Total Area: | 0.00 |
| Property Type: | Semi-Detached |
| Style: | 2-Storey |
| Exterior: | Vinyl Siding |
| Garage Type: | None |
| (Parking/)Drive: | Mutual |
| Drive Parking Spaces: | 3 |
| Park #1 | |
| Parking Type: | Mutual |
| Park #2 | |
| Parking Type: | Mutual |
| Pool: | None |
| Other Structures: | Shed, Workshop |
| Approximatly Square Footage: | 1100-1500 |
| Property Features: | Place Of Wor, Public Transit |
| CAC Included: | N |
| Water Included: | N |
| Cabel TV Included: | N |
| Common Elements Included: | N |
| Heat Included: | N |
| Parking Included: | N |
| Condo Tax Included: | N |
| Building Insurance Included: | N |
| Fireplace/Stove: | Y |
| Heat Type: | Forced Air |
| Central Air Conditioning: | Central Air |
| Central Vac: | N |
| Laundry Level: | Syste |
| Ensuite Laundry: | F |
| Sewers: | Sewer |
$
%
Years
This calculator is for demonstration purposes only. Always consult a professional
financial advisor before making personal financial decisions.
| Although the information displayed is believed to be accurate, no warranties or representations are made of any kind. |
| RIGHT AT HOME REALTY |
|
|

Saleem Akhtar
Sales Representative
Dir:
647-965-2957
Bus:
416-496-9220
Fax:
416-496-2144
| Book Showing | Email a Friend |
Jump To:
At a Glance:
| Type: | Freehold - Semi-Detached |
| Area: | Durham |
| Municipality: | Oshawa |
| Neighbourhood: | Samac |
| Style: | 2-Storey |
| Tax: | $3,344.18 |
| Beds: | 3 |
| Baths: | 2 |
| Fireplace: | Y |
| Pool: | None |
Locatin Map:
Payment Calculator:

