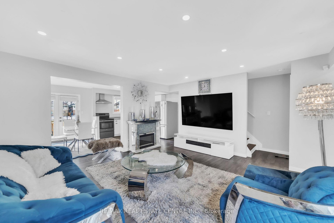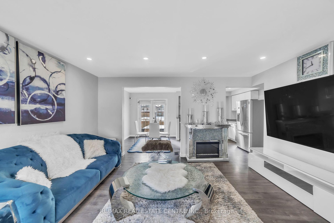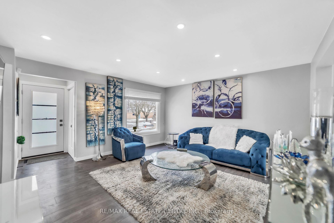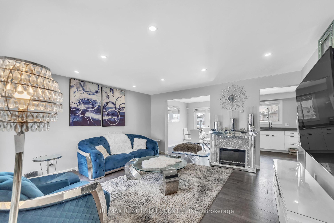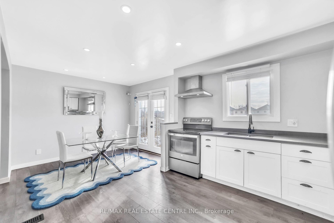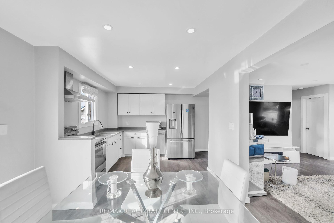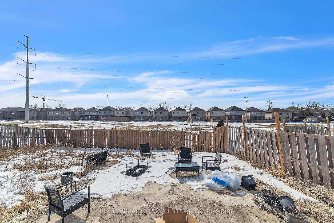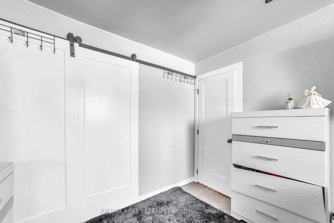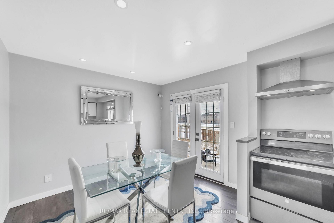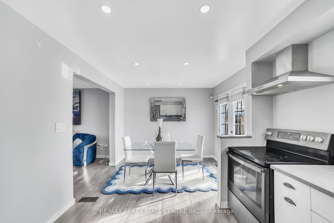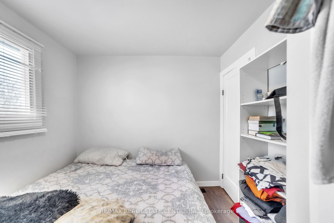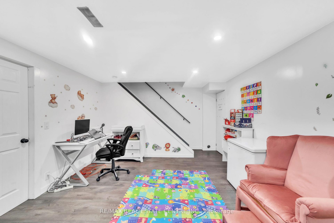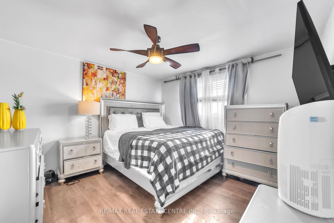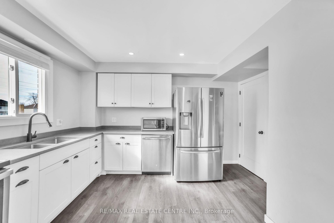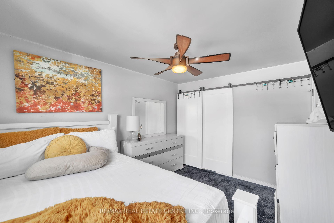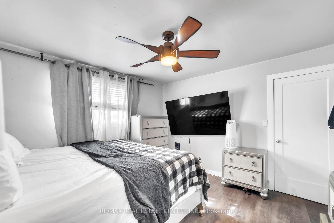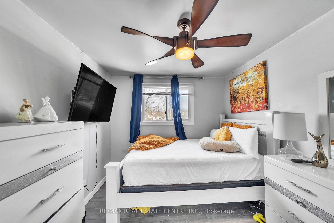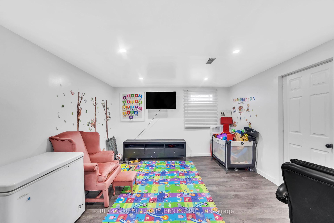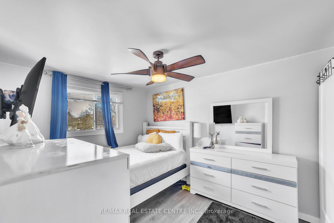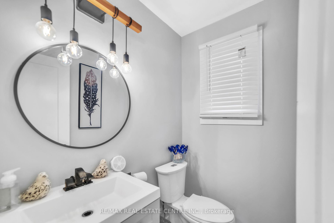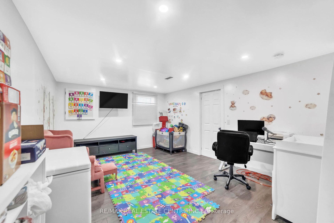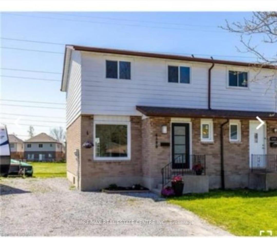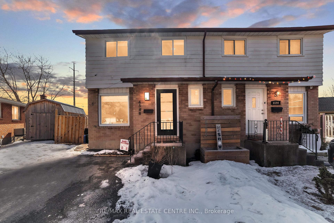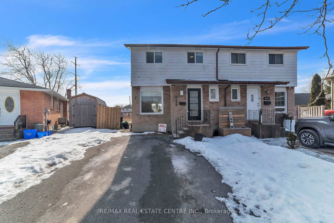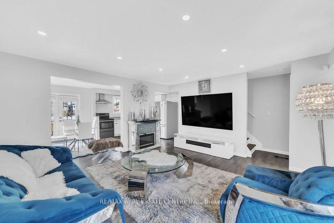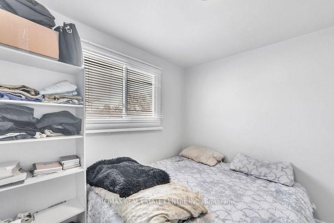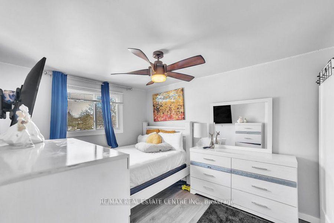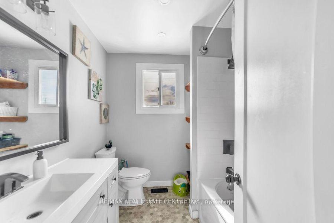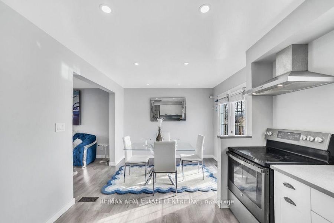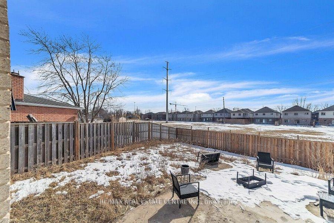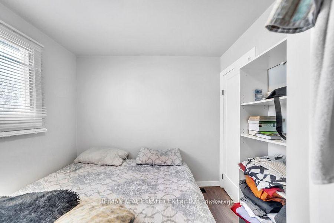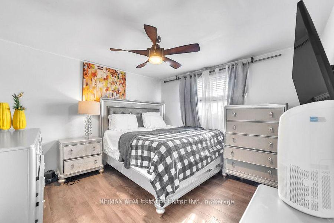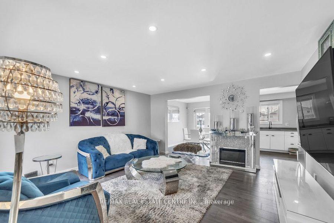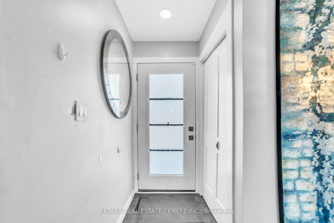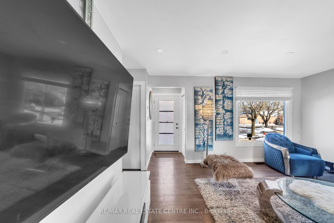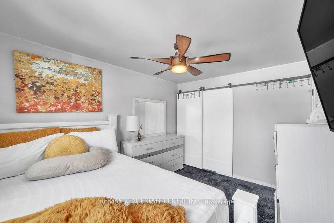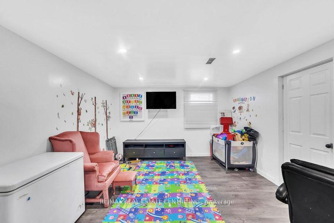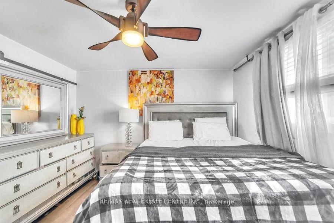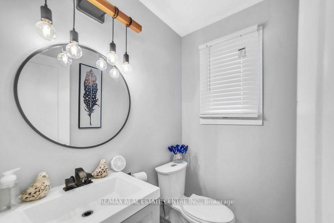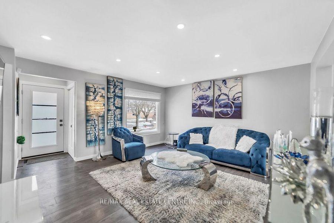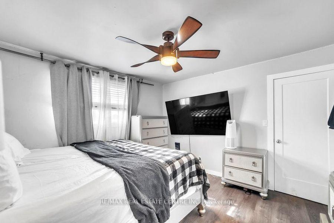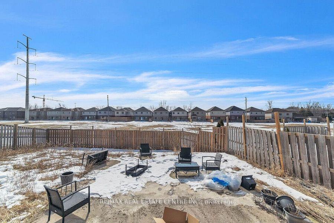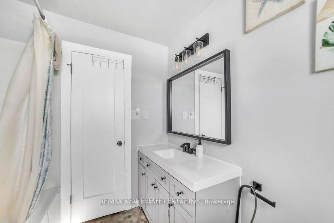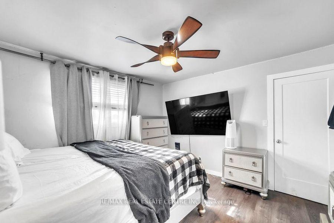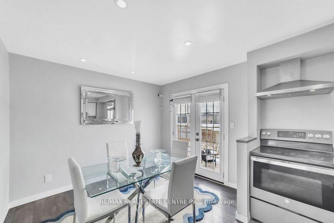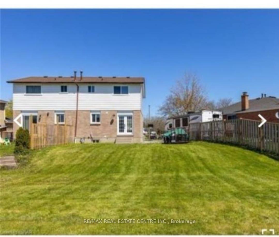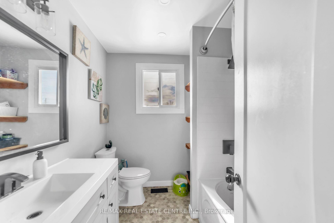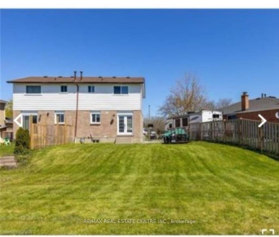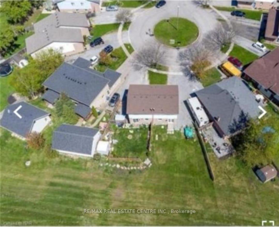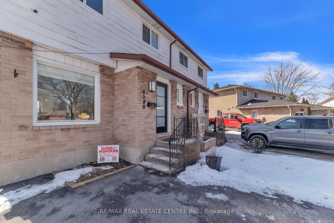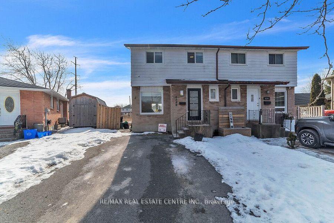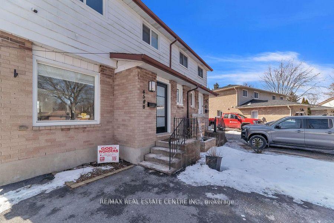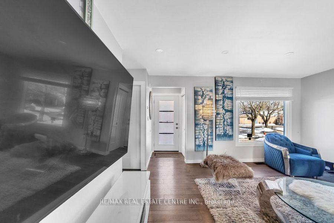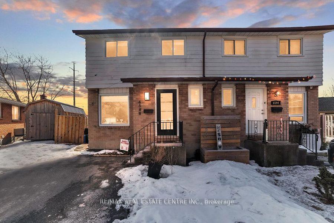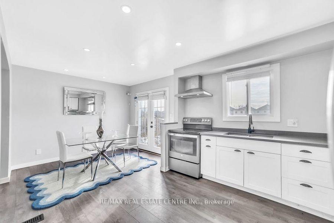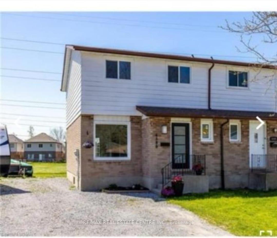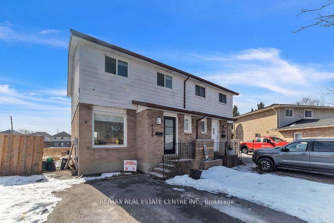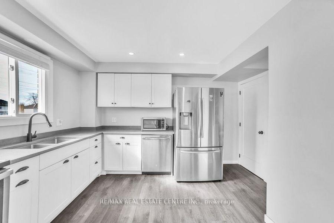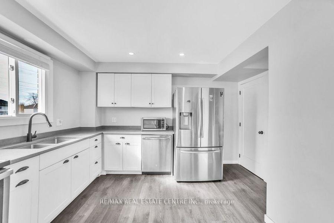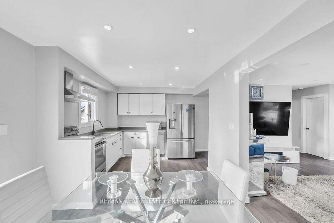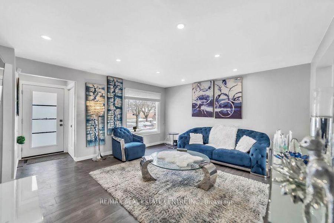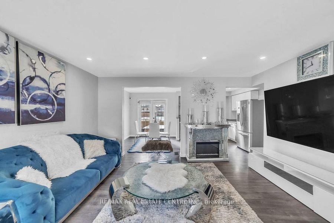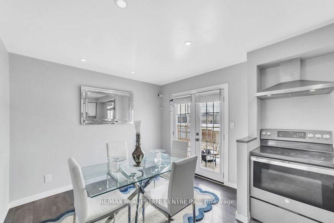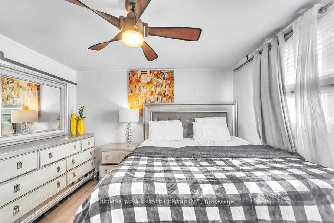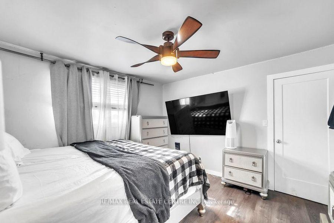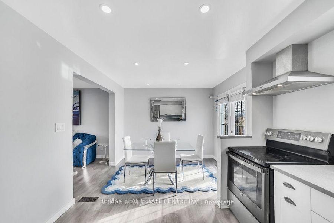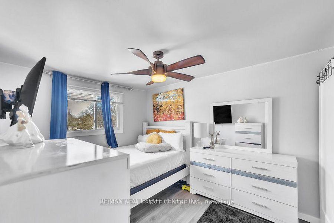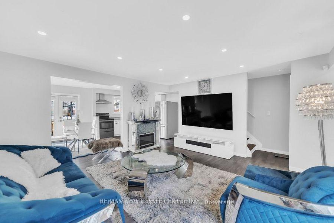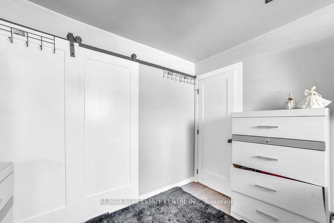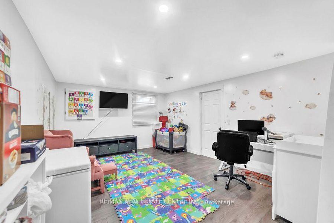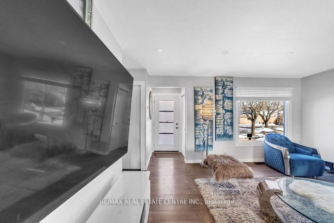$579,900
Available - For Sale
Listing ID: X12094103
6588 Kuhn Cres , Niagara Falls, L2H 2H1, Niagara
| Nestled at the end of a serene cul-de-sac in a welcoming, family-friendly neighborhood, this stunning 2 storey home is brimming with modern updates.The bright and spacious main floor showcases luxury wide-plank laminate flooring in the living area, stylish2pc powder room, and a dining area adorned with elegant kitchen w/white cabinetry, gleaming quartz countertops, and stainless steel appliances. A sliding door walk-out extends seamlessly to an expansive private backyard, perfect for outdoor enjoyment. Upstairs, you'll find three generously sized bedrooms, each with ample closet space, along with a beautifully renovated 4pc bath, complete with a soaking tub and a sophisticated tiled surround.The finished lower level offers a spacious recreation area, idealfor entertainment or relaxation, plus an unfinished laundry and utility room for additional storage and convenience. Enjoy aprivate, fenced backyard with no rear neighbors and a newly paved driveway. Easy access to groceries, new Costco ShoppingCentre, Lowes and a quick drive to the QEW highway to Fort Erie/USA and Toronto. Walking distance to parks & playgrounds, convenience stores and bus routes. Updated electrical with 100 amp breakers with copper wiring and upgraded pot lights throughout. New windows and doors throughout (2020), newer roof (2017), furnace approximately 2013 and central air (2021). New Fence & Paved driveway. All Elfs,All Existing SS Appliances; Fridge, Stove, Dishwasher, Rangehood. Washer& Dryer. All Window Coverings. |
| Price | $579,900 |
| Taxes: | $2623.00 |
| Occupancy: | Owner |
| Address: | 6588 Kuhn Cres , Niagara Falls, L2H 2H1, Niagara |
| Directions/Cross Streets: | Montrose Rd/Delta Dr. |
| Rooms: | 7 |
| Rooms +: | 1 |
| Bedrooms: | 3 |
| Bedrooms +: | 0 |
| Family Room: | F |
| Basement: | Finished |
| Level/Floor | Room | Length(ft) | Width(ft) | Descriptions | |
| Room 1 | Main | Living Ro | 15.48 | 14.99 | |
| Room 2 | Main | Dining Ro | 8.99 | 10.23 | |
| Room 3 | Main | Kitchen | 9.51 | 10.23 | |
| Room 4 | Second | Primary B | 12 | 12 | |
| Room 5 | Second | Bedroom 2 | 10 | 10 | |
| Room 6 | Second | Bedroom 3 | 12.69 | 10 | |
| Room 7 | Basement | Recreatio | 15.42 | 12.33 |
| Washroom Type | No. of Pieces | Level |
| Washroom Type 1 | 2 | Main |
| Washroom Type 2 | 4 | Second |
| Washroom Type 3 | 0 | |
| Washroom Type 4 | 0 | |
| Washroom Type 5 | 0 |
| Total Area: | 0.00 |
| Property Type: | Semi-Detached |
| Style: | 2-Storey |
| Exterior: | Brick, Aluminum Siding |
| Garage Type: | None |
| (Parking/)Drive: | Private |
| Drive Parking Spaces: | 4 |
| Park #1 | |
| Parking Type: | Private |
| Park #2 | |
| Parking Type: | Private |
| Pool: | None |
| Approximatly Square Footage: | 1100-1500 |
| Property Features: | Cul de Sac/D, Fenced Yard |
| CAC Included: | N |
| Water Included: | N |
| Cabel TV Included: | N |
| Common Elements Included: | N |
| Heat Included: | N |
| Parking Included: | N |
| Condo Tax Included: | N |
| Building Insurance Included: | N |
| Fireplace/Stove: | N |
| Heat Type: | Forced Air |
| Central Air Conditioning: | Central Air |
| Central Vac: | N |
| Laundry Level: | Syste |
| Ensuite Laundry: | F |
| Sewers: | Sewer |
$
%
Years
This calculator is for demonstration purposes only. Always consult a professional
financial advisor before making personal financial decisions.
| Although the information displayed is believed to be accurate, no warranties or representations are made of any kind. |
| RE/MAX REAL ESTATE CENTRE INC. |
|
|

Saleem Akhtar
Sales Representative
Dir:
647-965-2957
Bus:
416-496-9220
Fax:
416-496-2144
| Book Showing | Email a Friend |
Jump To:
At a Glance:
| Type: | Freehold - Semi-Detached |
| Area: | Niagara |
| Municipality: | Niagara Falls |
| Neighbourhood: | 218 - West Wood |
| Style: | 2-Storey |
| Tax: | $2,623 |
| Beds: | 3 |
| Baths: | 2 |
| Fireplace: | N |
| Pool: | None |
Locatin Map:
Payment Calculator:

