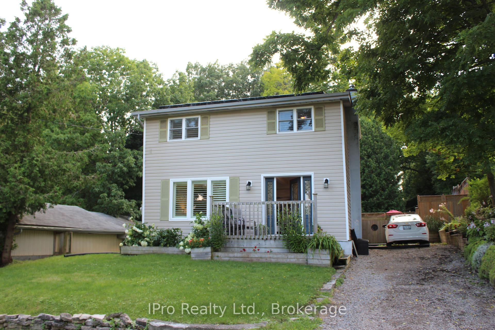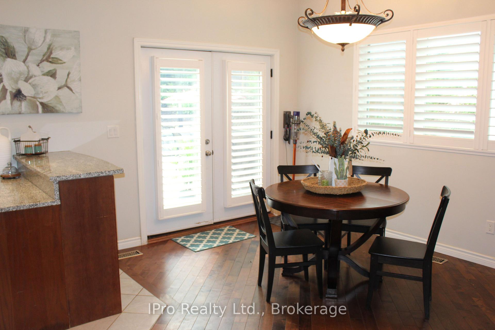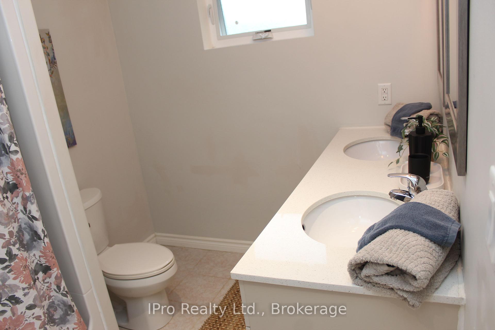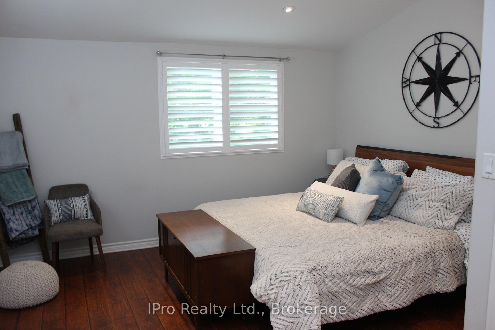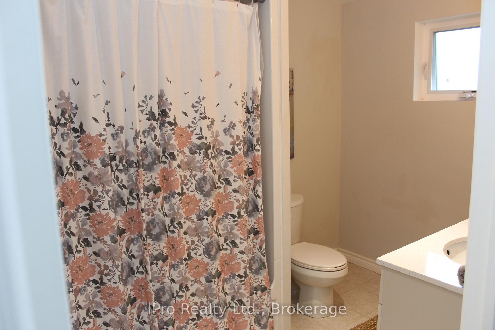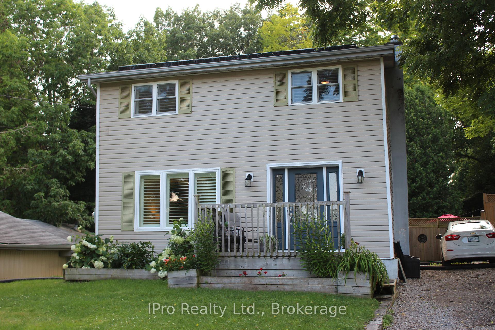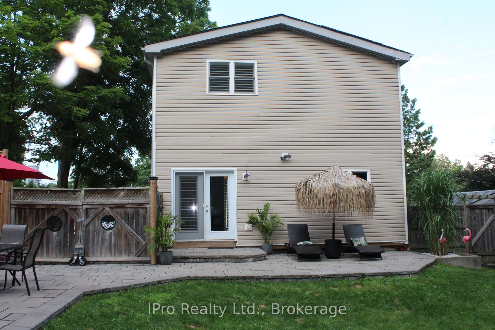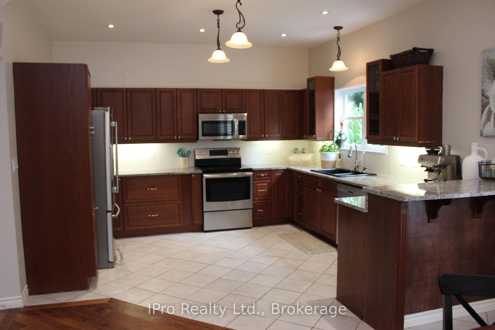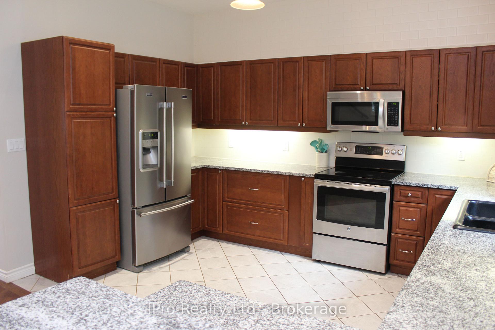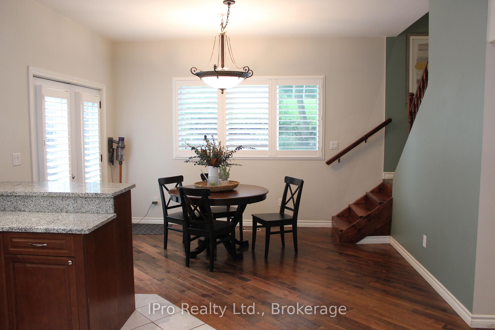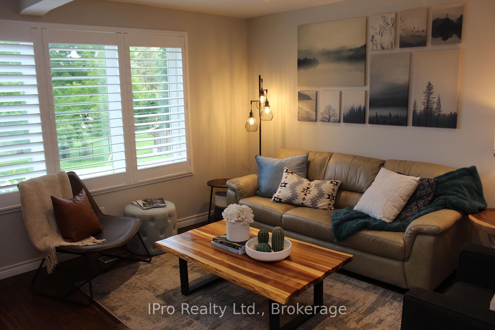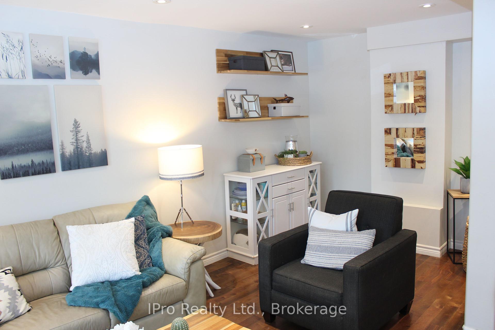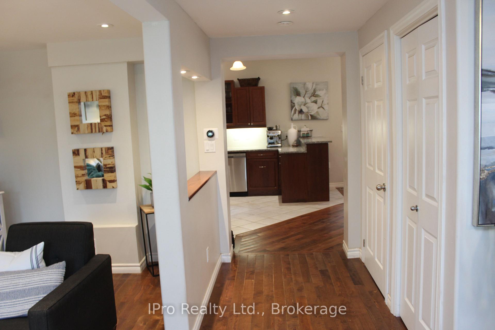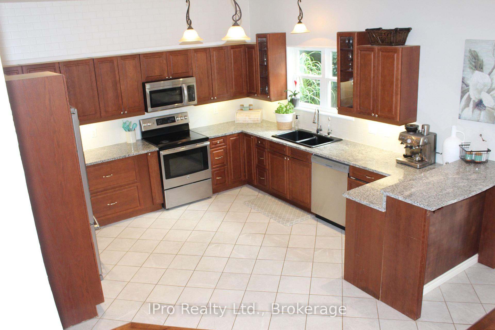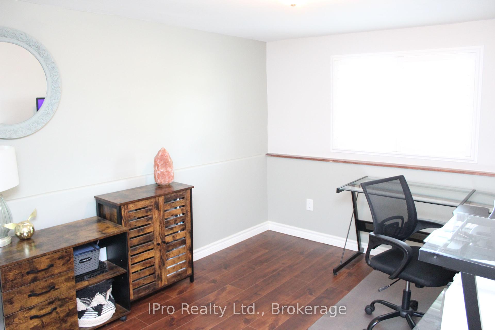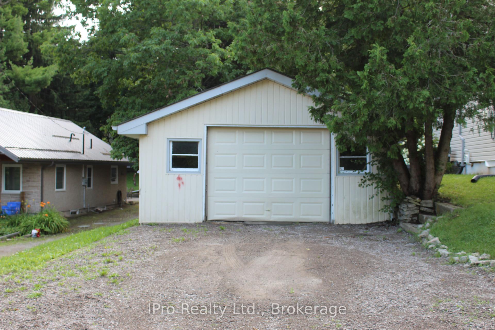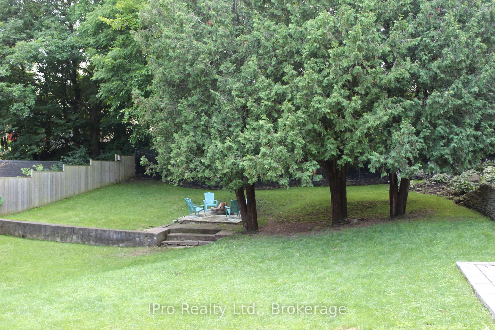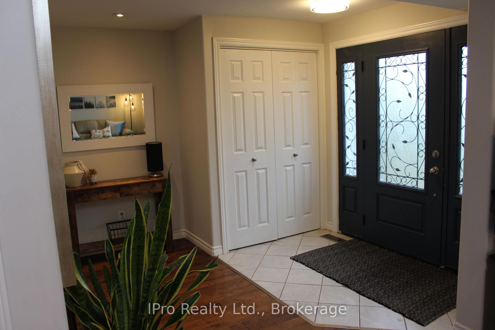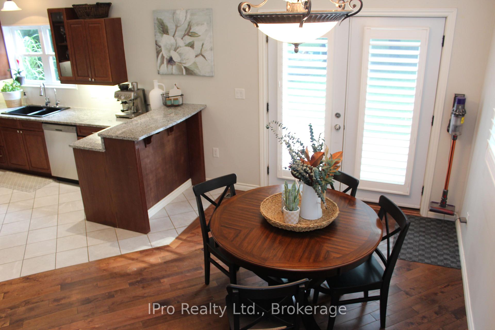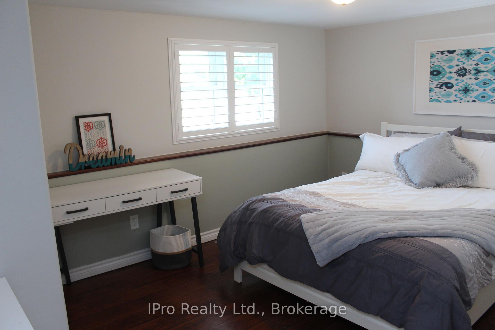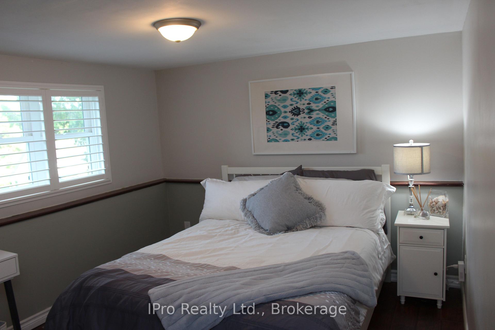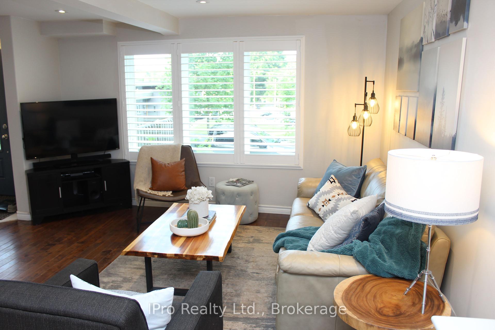$994,900
Available - For Sale
Listing ID: X12008721
3 Nicol Stre , Hamilton, L9H 5L6, Hamilton
| Welcome to this completely renovated 3 bedroom home on a 80 x 159 lot in the community of Greensville. It features a custom eat in kitchen with granite counters, hardwood & tile floors, 9 ft ceiling and a walkout to a stone patio. Upstairs are 3 bedrooms including a large primary bedroom with an ensuite, double sinks and a walk-in closet. An added bonus are 5 appliances, 2 1/2 fully renovated bathrooms and California shutters (2017) throughout. Your family will love the huge yard with a new fence (2017), large perennial garden, raised vegetable garden, extensive landscaping and stonework including 2 patios (2021). Lets not forget an oversized single garage, 2 driveways and parking for 6 cars. This is a great area close to walking trails near Christie Lake, parks and minutes to Dundas. Be sure to put this property on your list of homes to view. |
| Price | $994,900 |
| Taxes: | $5178.00 |
| Assessment Year: | 2025 |
| Occupancy: | Owner |
| Address: | 3 Nicol Stre , Hamilton, L9H 5L6, Hamilton |
| Acreage: | < .50 |
| Directions/Cross Streets: | Cora/Nicol |
| Rooms: | 5 |
| Bedrooms: | 3 |
| Bedrooms +: | 0 |
| Family Room: | F |
| Basement: | Partially Fi |
| Level/Floor | Room | Length(ft) | Width(ft) | Descriptions | |
| Room 1 | Main | Kitchen | 23.48 | 13.25 | Eat-in Kitchen, California Shutters, Tile Floor |
| Room 2 | Main | Living Ro | 17.42 | 13.25 | |
| Room 3 | Second | Primary B | 14.01 | 13.42 | California Shutters, 5 Pc Ensuite, Walk-In Closet(s) |
| Room 4 | Second | Bedroom 2 | 13.58 | 8.92 | |
| Room 5 | Second | Bedroom 3 | 14.17 | 10 | |
| Room 6 | Main | Bathroom | 3.28 | 3.28 | 2 Pc Bath |
| Room 7 | Second | Bathroom | 3.28 | 3.28 | 4 Pc Bath |
| Room 8 | Second | Bathroom | 3.28 | 3.28 | 5 Pc Ensuite, Double Sink |
| Room 9 | Main | Foyer | 9.91 | 7.15 |
| Washroom Type | No. of Pieces | Level |
| Washroom Type 1 | 2 | Main |
| Washroom Type 2 | 4 | Second |
| Washroom Type 3 | 4 | Second |
| Washroom Type 4 | 0 | |
| Washroom Type 5 | 0 |
| Total Area: | 0.00 |
| Property Type: | Detached |
| Style: | 2-Storey |
| Exterior: | Vinyl Siding |
| Garage Type: | Detached |
| Drive Parking Spaces: | 6 |
| Pool: | None |
| CAC Included: | N |
| Water Included: | N |
| Cabel TV Included: | N |
| Common Elements Included: | N |
| Heat Included: | N |
| Parking Included: | N |
| Condo Tax Included: | N |
| Building Insurance Included: | N |
| Fireplace/Stove: | N |
| Heat Type: | Forced Air |
| Central Air Conditioning: | Central Air |
| Central Vac: | N |
| Laundry Level: | Syste |
| Ensuite Laundry: | F |
| Sewers: | Septic |
$
%
Years
This calculator is for demonstration purposes only. Always consult a professional
financial advisor before making personal financial decisions.
| Although the information displayed is believed to be accurate, no warranties or representations are made of any kind. |
| IPro Realty Ltd. |
|
|

Saleem Akhtar
Sales Representative
Dir:
647-965-2957
Bus:
416-496-9220
Fax:
416-496-2144
| Book Showing | Email a Friend |
Jump To:
At a Glance:
| Type: | Freehold - Detached |
| Area: | Hamilton |
| Municipality: | Hamilton |
| Neighbourhood: | Greensville |
| Style: | 2-Storey |
| Tax: | $5,178 |
| Beds: | 3 |
| Baths: | 3 |
| Fireplace: | N |
| Pool: | None |
Locatin Map:
Payment Calculator:

