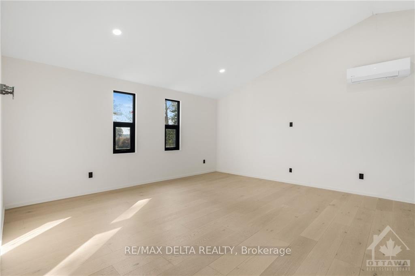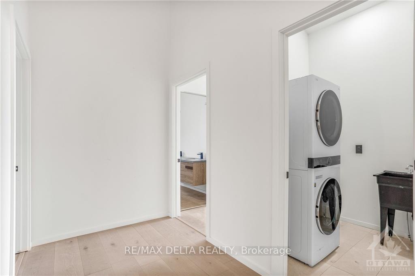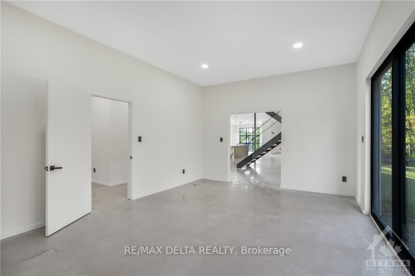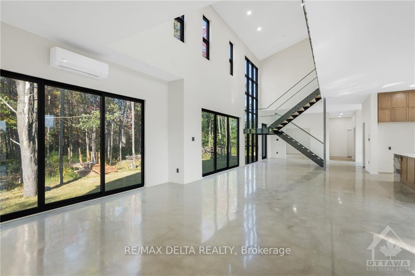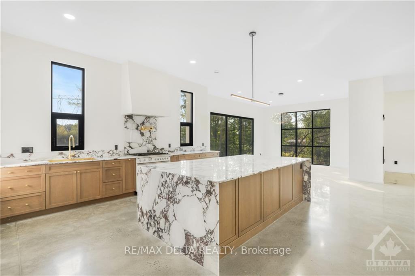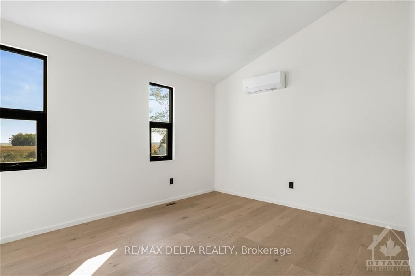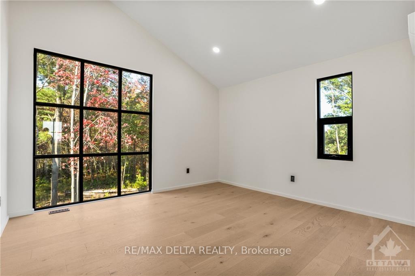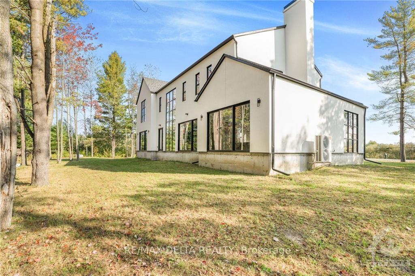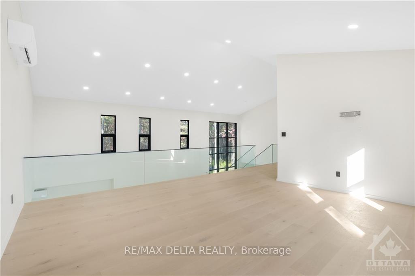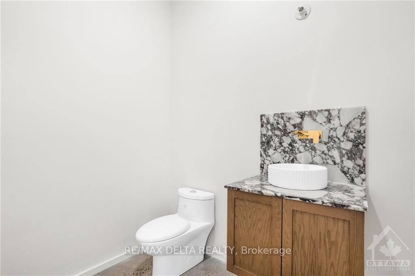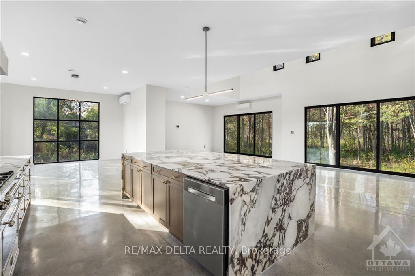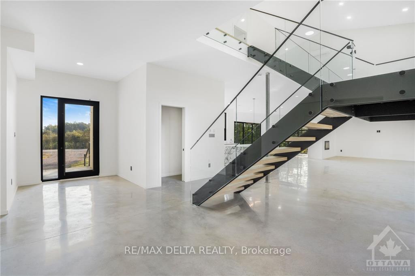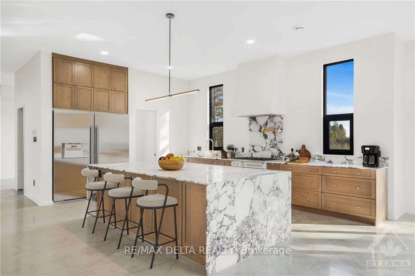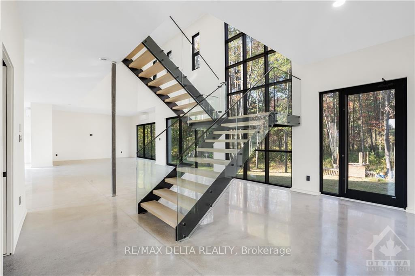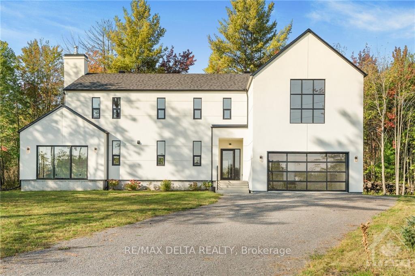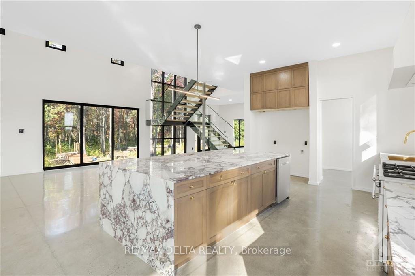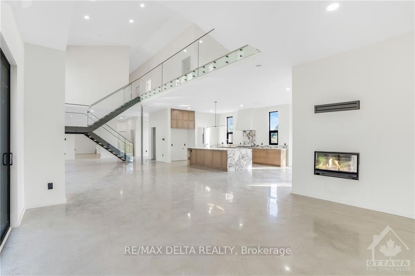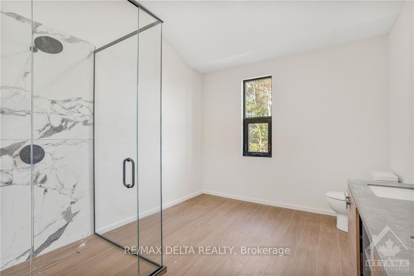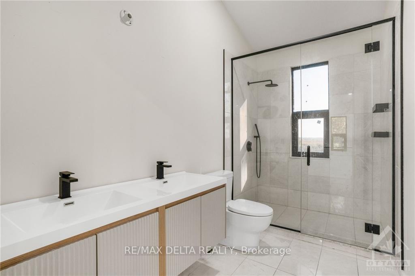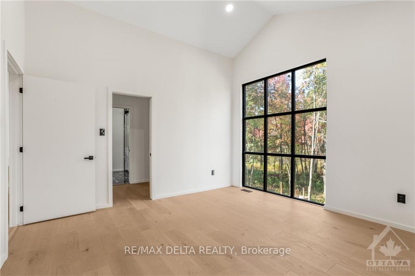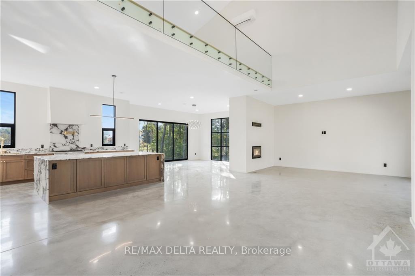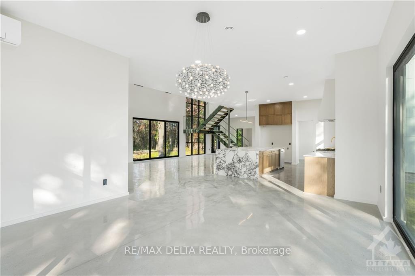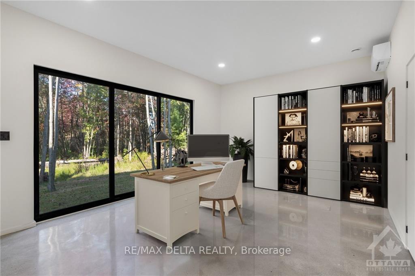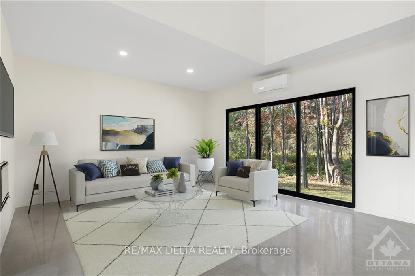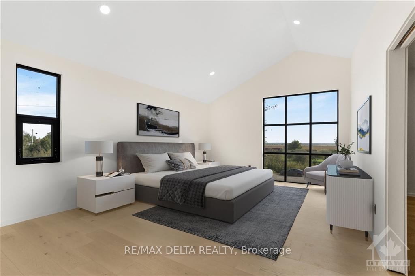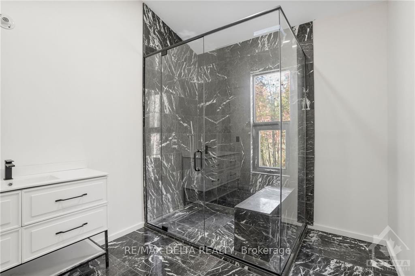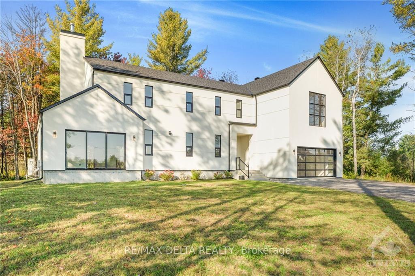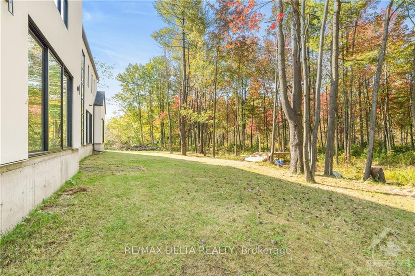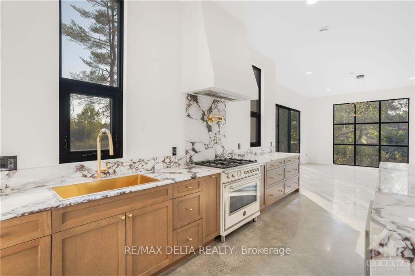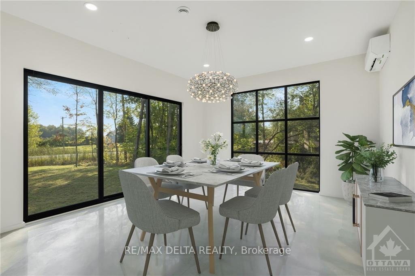$1,199,900
Available - For Sale
Listing ID: X9521211
3830 SCHNUPP Road , Clarence-Rockland, K0A 1E0, Prescott and Rus
| Step into this beautiful custom-built home, where sophisticated design meets modern comfort. The polished concrete floors throughout the main level create a sleek & modern aesthetic, while the gourmet kitchen is a showstopper. With Calacatta marble counter tops, Bertazzoni 36" gas stove, Baril faucets & pot filler, this kitchen is both functional and stylish. The large island & spacious pantry make it ideal for hosting & meal prep. The main floor is designed for convenience & comfort. The second floor offers 3 large bedrooms, a cozy den, 3 full bathrooms, and laundry room. The home's design is accentuated by a striking glass and metal staircase. Enjoy year-round comfort w/radiant heated floors and fireplace on the main level, plus seven ductless heat pump/air conditioning units for perfect climate control. This home combines modern finishes w/thoughtful details, creating a space that's both sophisticated & welcoming. 24 hrs irrevocable on all offers. Some photos are digitally staged. |
| Price | $1,199,900 |
| Taxes: | $9364.00 |
| Occupancy: | Owner |
| Address: | 3830 SCHNUPP Road , Clarence-Rockland, K0A 1E0, Prescott and Rus |
| Lot Size: | 35.72 x 149.87 (Feet) |
| Acreage: | .50-1.99 |
| Directions/Cross Streets: | Russell Road east to Bourget. Past main intersection and turn right (south) on Schnupp Road. Prope |
| Rooms: | 14 |
| Rooms +: | 0 |
| Bedrooms: | 3 |
| Bedrooms +: | 0 |
| Family Room: | T |
| Basement: | None |
| Level/Floor | Room | Length(ft) | Width(ft) | Descriptions | |
| Room 1 | Main | Living Ro | 17.65 | 17.48 | |
| Room 2 | Main | Kitchen | 17.15 | 13.05 | |
| Room 3 | Main | Dining Ro | 18.07 | 14.99 | |
| Room 4 | Main | Office | 20.4 | 13.97 | |
| Room 5 | Main | Other | 17.06 | 17.91 | |
| Room 6 | Second | Primary B | 20.63 | 14.46 | |
| Room 7 | Second | Bathroom | |||
| Room 8 | Second | Bedroom | 14.46 | 13.97 | |
| Room 9 | Second | Bathroom | |||
| Room 10 | Second | Bedroom | 13.22 | 11.48 | |
| Room 11 | Second | Bathroom | |||
| Room 12 | Second | Den | 18.73 | 18.56 | |
| Room 13 | Second | Laundry | 5.41 | 6.23 | |
| Room 14 | Main | Foyer |
| Washroom Type | No. of Pieces | Level |
| Washroom Type 1 | 4 | Second |
| Washroom Type 2 | 5 | Second |
| Washroom Type 3 | 4 | Second |
| Washroom Type 4 | 2 | Ground |
| Washroom Type 5 | 0 |
| Total Area: | 0.00 |
| Property Type: | Detached |
| Style: | 2-Storey |
| Exterior: | Stucco (Plaster) |
| Garage Type: | Attached |
| (Parking/)Drive: | Unknown |
| Drive Parking Spaces: | 4 |
| Park #1 | |
| Parking Type: | Unknown |
| Park #2 | |
| Parking Type: | Unknown |
| Pool: | None |
| Property Features: | Wooded/Treed |
| CAC Included: | N |
| Water Included: | N |
| Cabel TV Included: | N |
| Common Elements Included: | N |
| Heat Included: | N |
| Parking Included: | N |
| Condo Tax Included: | N |
| Building Insurance Included: | N |
| Fireplace/Stove: | Y |
| Heat Type: | Radiant |
| Central Air Conditioning: | Wall Unit(s |
| Central Vac: | N |
| Laundry Level: | Syste |
| Ensuite Laundry: | F |
| Elevator Lift: | False |
| Sewers: | Septic |
| Water: | Dug Well |
| Water Supply Types: | Dug Well |
$
%
Years
This calculator is for demonstration purposes only. Always consult a professional
financial advisor before making personal financial decisions.
| Although the information displayed is believed to be accurate, no warranties or representations are made of any kind. |
| RE/MAX DELTA REALTY |
|
|

Saleem Akhtar
Sales Representative
Dir:
647-965-2957
Bus:
416-496-9220
Fax:
416-496-2144
| Book Showing | Email a Friend |
Jump To:
At a Glance:
| Type: | Freehold - Detached |
| Area: | Prescott and Russell |
| Municipality: | Clarence-Rockland |
| Neighbourhood: | 607 - Clarence/Rockland Twp |
| Style: | 2-Storey |
| Lot Size: | 35.72 x 149.87(Feet) |
| Tax: | $9,364 |
| Beds: | 3 |
| Baths: | 4 |
| Fireplace: | Y |
| Pool: | None |
Locatin Map:
Payment Calculator:

