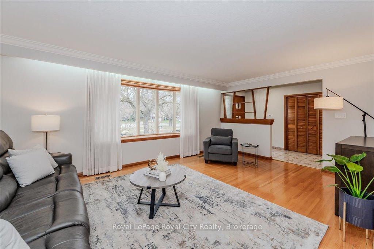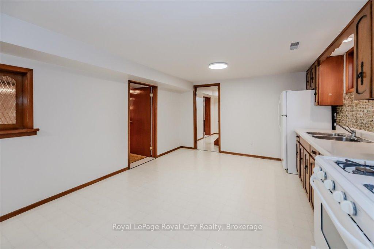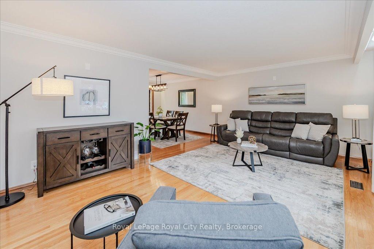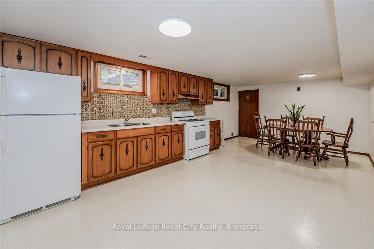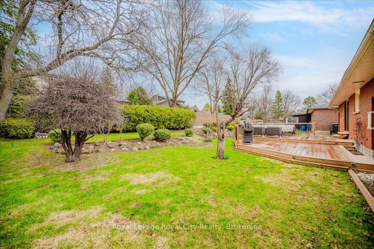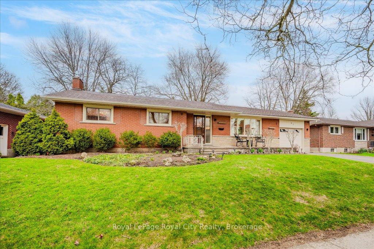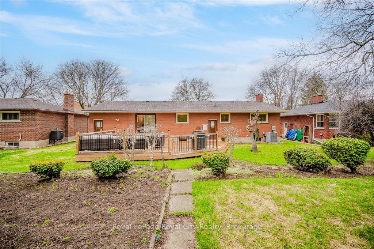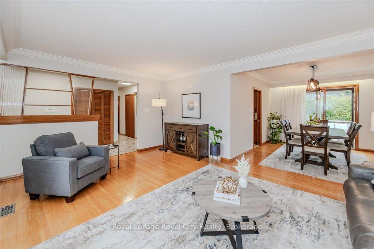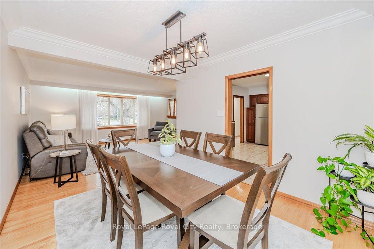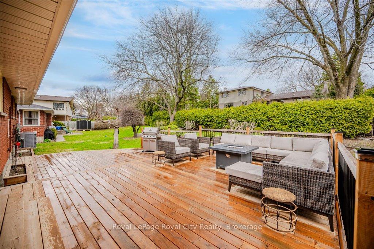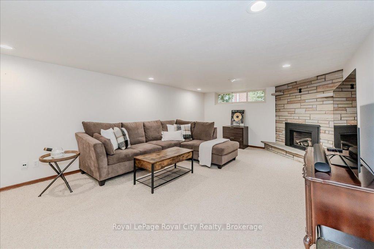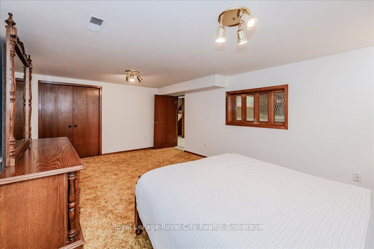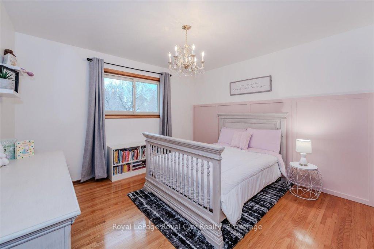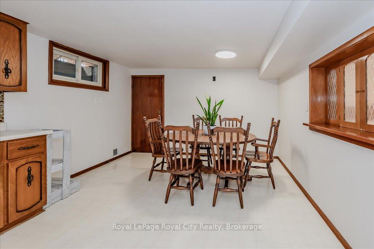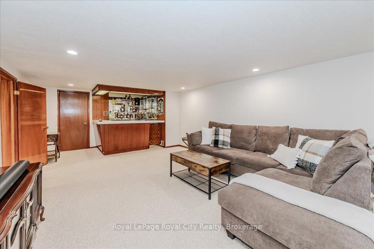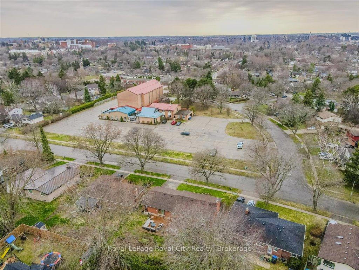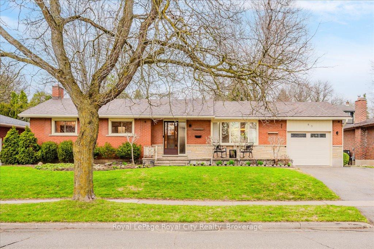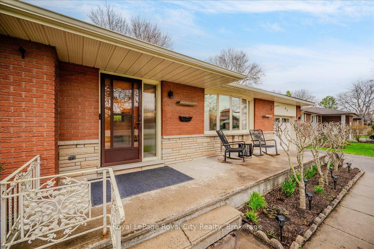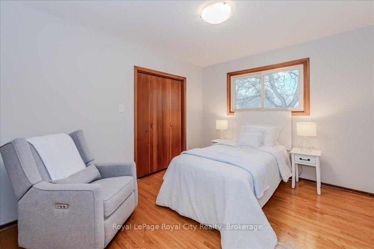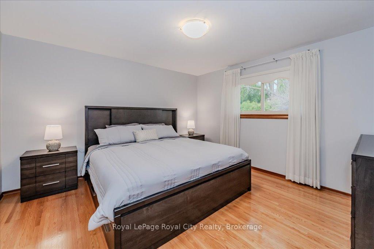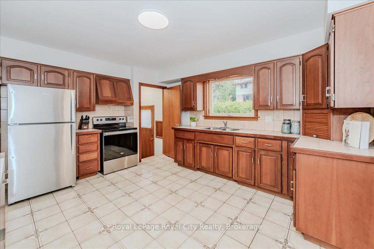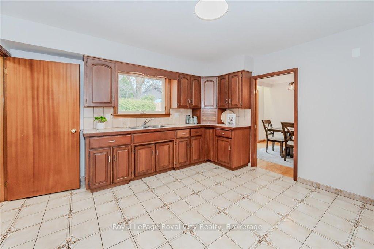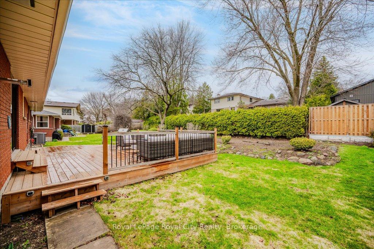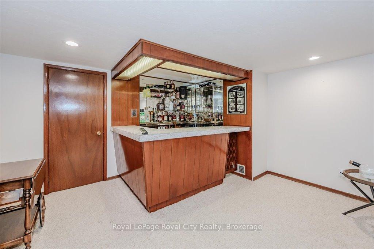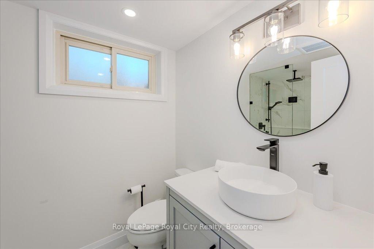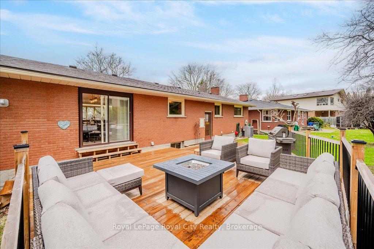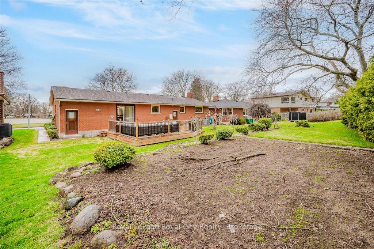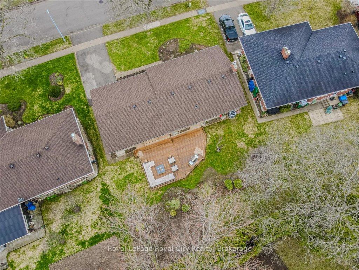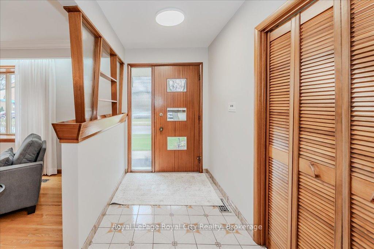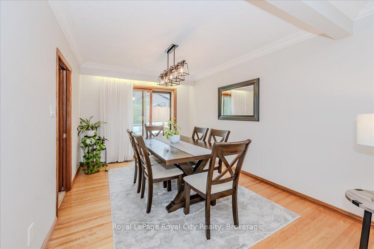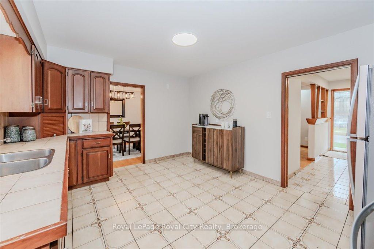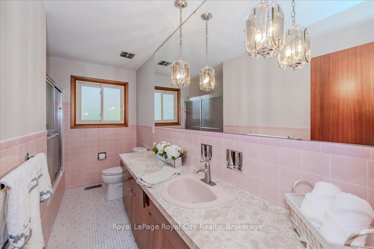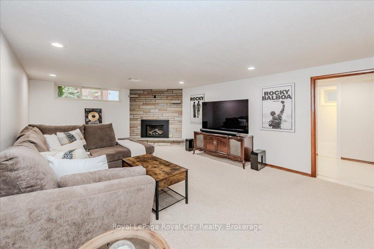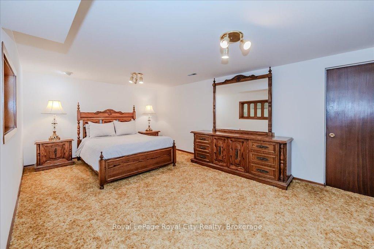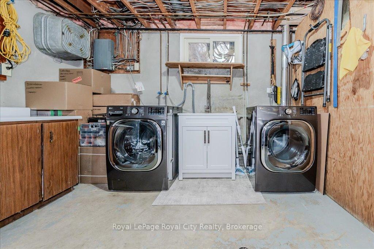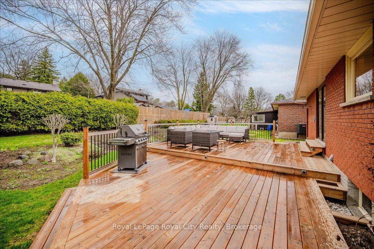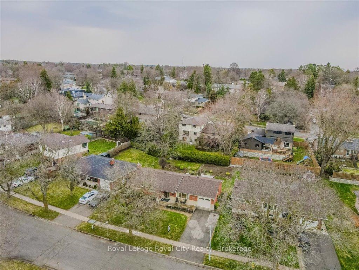$1,075,000
Available - For Sale
Listing ID: X12094091
83 Renfield Stre , Guelph, N1E 4A5, Wellington
| This charming and well-maintained 1,440 sq ft bungalow is perfectly located in one of Guelph's highly sought-after neighbourhoods, just minutes from fantastic schools and all major amenities. With a smart layout and separate living spaces, this home presents an incredible opportunity for multi-generational living or income-generating potential. The main level features a bright, open-concept living and dining room filled with natural light- perfect for family gatherings and everyday living. The kitchen is equipped with new appliances, ample cabinetry, and plenty of counter space for effortless meal prep. Three spacious bedrooms and a 4 piece bathroom complete the main floor, offering a comfortable and functional family layout. Designed with flexibility in mind, this home features two separate access points to the basement (including walk-up access to the heated garage), creating ideal conditions for an in-law suite or potential conversion to a secondary unit. The fully finished lower level includes a sprawling recreation room with a bar and cozy gas fireplace, an eat-in kitchen, a 4th bedroom, an updated 3 piece bathroom with heated flooring, and a laundry room. Step outside to enjoy a newer ~33 x 20 deck, perfect for hosting summer BBQs or relaxing with friends, all overlooking a great-sized backyard with plenty of room to enjoy the outdoors. Whether you are a first-time home buyer looking to plant roots in a fantastic neighbourhood or an investor seeking an income opportunity, this versatile bungalow is a rare find in a prime location. |
| Price | $1,075,000 |
| Taxes: | $6030.76 |
| Assessment Year: | 2025 |
| Occupancy: | Owner |
| Address: | 83 Renfield Stre , Guelph, N1E 4A5, Wellington |
| Directions/Cross Streets: | Between Emma St. and Hawthorne Pl. |
| Rooms: | 6 |
| Rooms +: | 4 |
| Bedrooms: | 3 |
| Bedrooms +: | 1 |
| Family Room: | F |
| Basement: | Finished, Separate Ent |
| Level/Floor | Room | Length(ft) | Width(ft) | Descriptions | |
| Room 1 | Main | Living Ro | 18.4 | 13.09 | |
| Room 2 | Main | Kitchen | 14.56 | 11.74 | |
| Room 3 | Main | Dining Ro | 12.33 | 9.84 | |
| Room 4 | Main | Primary B | 12.99 | 12 | |
| Room 5 | Main | Bedroom 2 | 11.51 | 11.84 | |
| Room 6 | Main | Bedroom 3 | 11.51 | 9.91 | |
| Room 7 | Main | Bathroom | 4 Pc Bath | ||
| Room 8 | Basement | Recreatio | 26.99 | 13.68 | |
| Room 9 | Basement | Kitchen | 12.17 | 14.01 | |
| Room 10 | Basement | Breakfast | 12.17 | 7.41 | |
| Room 11 | Basement | Bedroom 4 | 11.41 | 18.34 | |
| Room 12 | Basement | Bathroom | 3 Pc Bath |
| Washroom Type | No. of Pieces | Level |
| Washroom Type 1 | 4 | Main |
| Washroom Type 2 | 3 | Basement |
| Washroom Type 3 | 0 | |
| Washroom Type 4 | 0 | |
| Washroom Type 5 | 0 |
| Total Area: | 0.00 |
| Property Type: | Detached |
| Style: | Bungalow |
| Exterior: | Brick |
| Garage Type: | Attached |
| (Parking/)Drive: | Private |
| Drive Parking Spaces: | 1 |
| Park #1 | |
| Parking Type: | Private |
| Park #2 | |
| Parking Type: | Private |
| Pool: | None |
| Approximatly Square Footage: | 1100-1500 |
| Property Features: | Hospital, Park |
| CAC Included: | N |
| Water Included: | N |
| Cabel TV Included: | N |
| Common Elements Included: | N |
| Heat Included: | N |
| Parking Included: | N |
| Condo Tax Included: | N |
| Building Insurance Included: | N |
| Fireplace/Stove: | Y |
| Heat Type: | Forced Air |
| Central Air Conditioning: | Central Air |
| Central Vac: | N |
| Laundry Level: | Syste |
| Ensuite Laundry: | F |
| Sewers: | Sewer |
| Utilities-Cable: | Y |
| Utilities-Hydro: | Y |
$
%
Years
This calculator is for demonstration purposes only. Always consult a professional
financial advisor before making personal financial decisions.
| Although the information displayed is believed to be accurate, no warranties or representations are made of any kind. |
| Royal LePage Royal City Realty |
|
|

Saleem Akhtar
Sales Representative
Dir:
647-965-2957
Bus:
416-496-9220
Fax:
416-496-2144
| Book Showing | Email a Friend |
Jump To:
At a Glance:
| Type: | Freehold - Detached |
| Area: | Wellington |
| Municipality: | Guelph |
| Neighbourhood: | General Hospital |
| Style: | Bungalow |
| Tax: | $6,030.76 |
| Beds: | 3+1 |
| Baths: | 2 |
| Fireplace: | Y |
| Pool: | None |
Locatin Map:
Payment Calculator:

