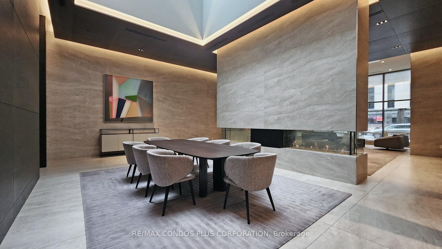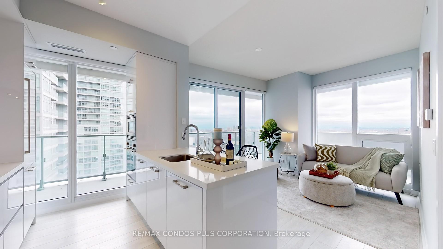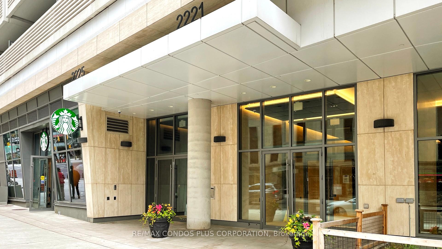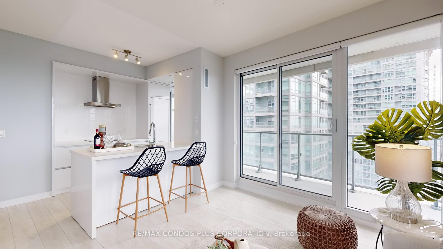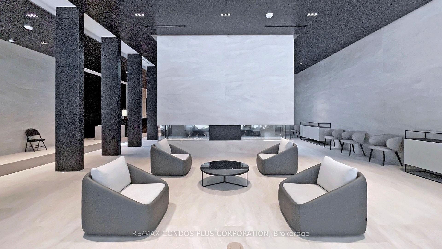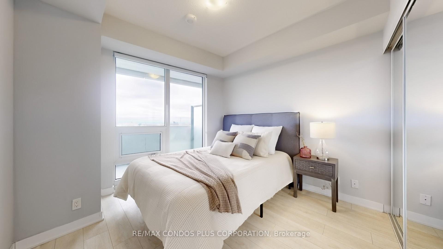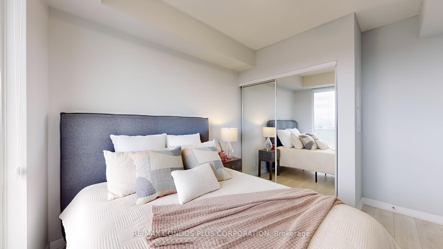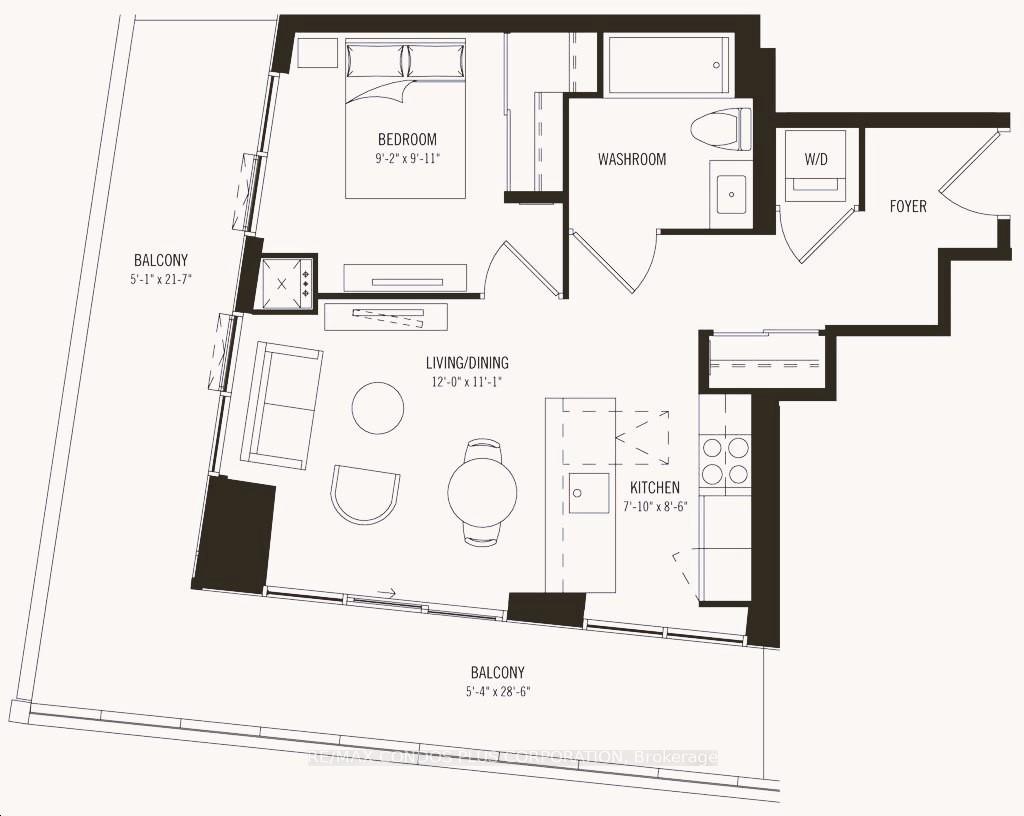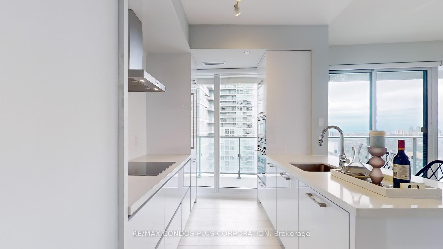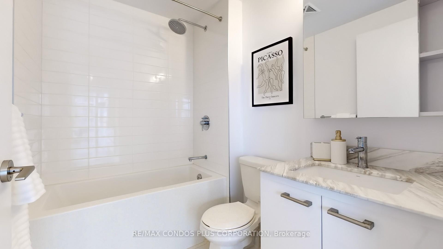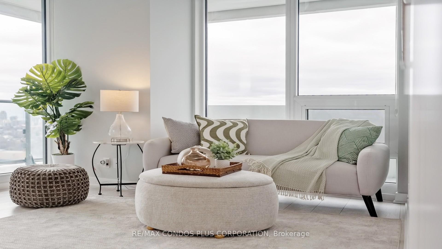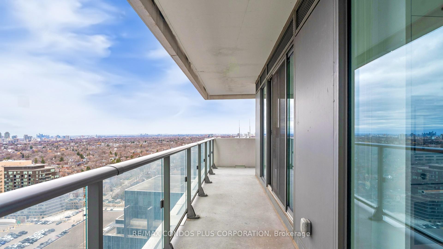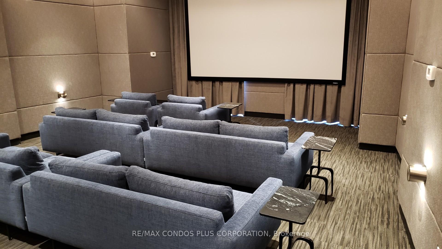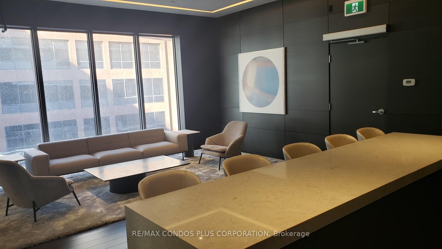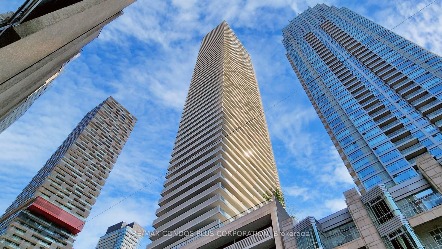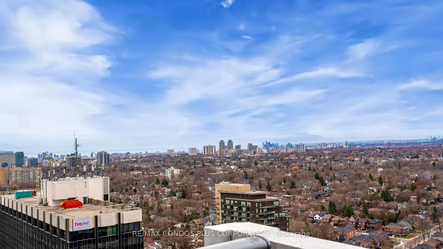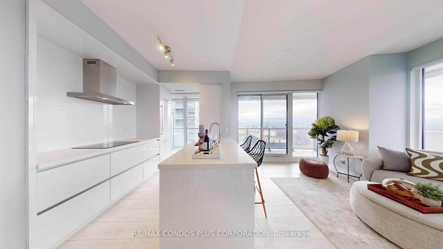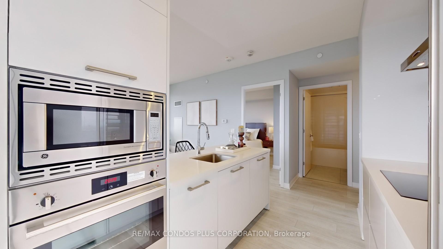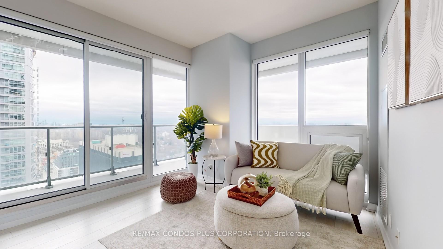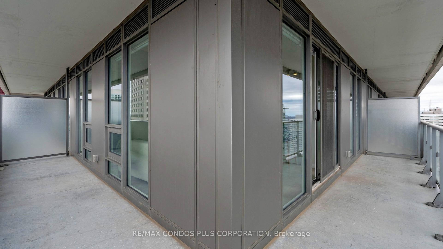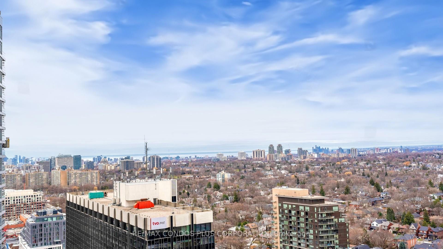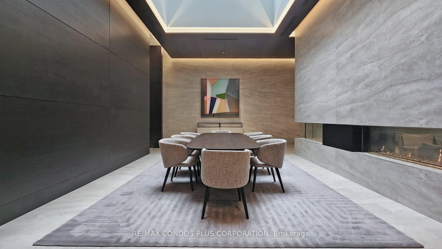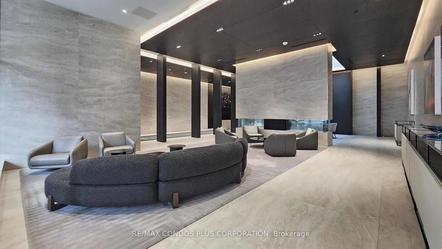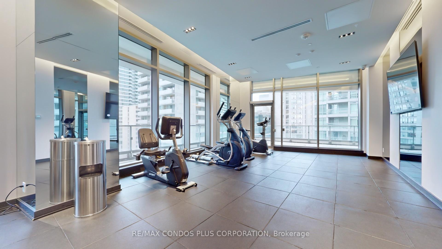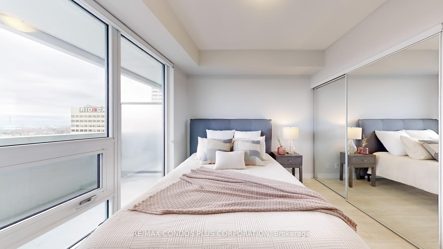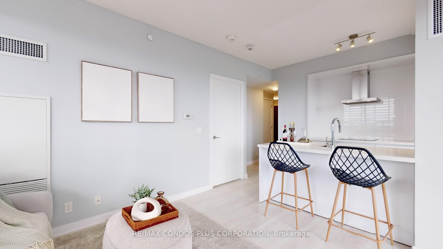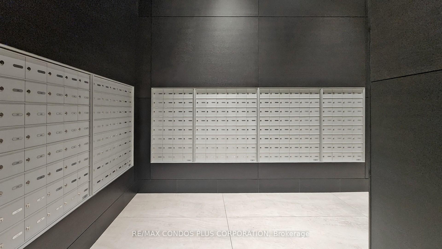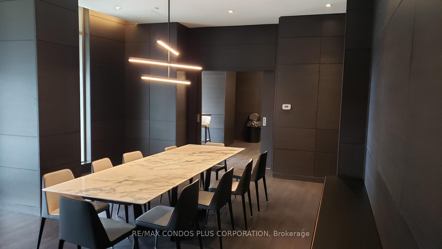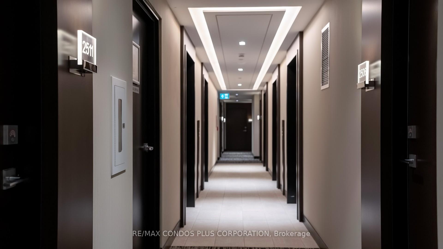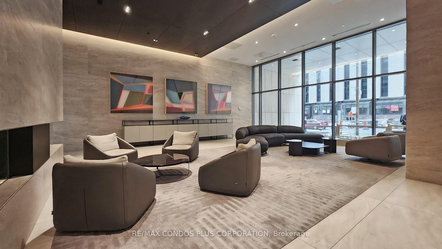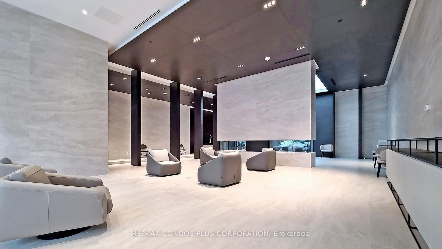$599,000
Available - For Sale
Listing ID: C12090262
2221 Yonge Stre , Toronto, M4S 0B8, Toronto
| Welcome to this beautifully designed One Bedroom **Corner Unit at 2221 Yonge W/ **Panoramic Views. *** One Parking with valet service for added convenience and comfort. This bright and spacious **southwest-facing corner unit features, floor-to-ceiling windows,**9-foot ceilings, and **256 sq. ft. Wraparound balcony, perfect for relaxing or entertaining. The open-concept interior showcases a modern, oversized kitchen with stone countertops, a steel range hood, integrated appliances, and a breakfast bar, all finished with sleek laminate flooring throughout. Residents enjoy premium amenities, including a rooftop terrace with BBQ and lounge, fitness club with yoga studio, hot pool, massage pool, and warm pool offering a truly elevated urban experience. Situated in the heart of Toronto's highly sought-after Yonge-Eglinton neighbourhood, surrounded by top-rated schools, trendy restaurants, boutique shopping, entertainment venues, and offering seamless access to the TTC subway and the upcoming Eglinton Crosstown LRT. Live just steps from the Eglinton subway and LRT stations, Eglinton Centre, and everything this dynamic Midtown hub has to offer. Enjoy a quick commute downtown and a vibrant, connected lifestyle. Ready to move! |
| Price | $599,000 |
| Taxes: | $2890.00 |
| Occupancy: | Vacant |
| Address: | 2221 Yonge Stre , Toronto, M4S 0B8, Toronto |
| Postal Code: | M4S 0B8 |
| Province/State: | Toronto |
| Directions/Cross Streets: | Yonge & Eglinton |
| Level/Floor | Room | Length(ft) | Width(ft) | Descriptions | |
| Room 1 | Flat | Living Ro | 12 | 11.09 | Laminate, W/O To Balcony, Window Floor to Ceil |
| Room 2 | Flat | Dining Ro | 12 | 11.09 | Laminate, Combined w/Living, Window Floor to Ceil |
| Room 3 | Flat | Kitchen | 7.08 | 8.5 | Breakfast Bar, B/I Appliances, Window Floor to Ceil |
| Room 4 | Flat | Primary B | 9.15 | 9.09 | Laminate, W/O To Balcony, Double Closet |
| Washroom Type | No. of Pieces | Level |
| Washroom Type 1 | 4 | Flat |
| Washroom Type 2 | 0 | |
| Washroom Type 3 | 0 | |
| Washroom Type 4 | 0 | |
| Washroom Type 5 | 0 |
| Total Area: | 0.00 |
| Washrooms: | 1 |
| Heat Type: | Forced Air |
| Central Air Conditioning: | Central Air |
| Elevator Lift: | True |
$
%
Years
This calculator is for demonstration purposes only. Always consult a professional
financial advisor before making personal financial decisions.
| Although the information displayed is believed to be accurate, no warranties or representations are made of any kind. |
| RE/MAX CONDOS PLUS CORPORATION |
|
|

Saleem Akhtar
Sales Representative
Dir:
647-965-2957
Bus:
416-496-9220
Fax:
416-496-2144
| Virtual Tour | Book Showing | Email a Friend |
Jump To:
At a Glance:
| Type: | Com - Condo Apartment |
| Area: | Toronto |
| Municipality: | Toronto C10 |
| Neighbourhood: | Mount Pleasant West |
| Style: | Apartment |
| Tax: | $2,890 |
| Maintenance Fee: | $507.37 |
| Beds: | 1 |
| Baths: | 1 |
| Fireplace: | N |
Locatin Map:
Payment Calculator:

