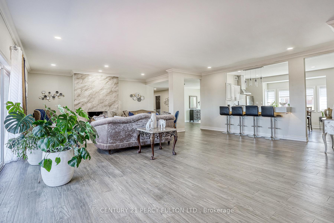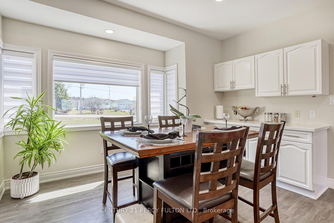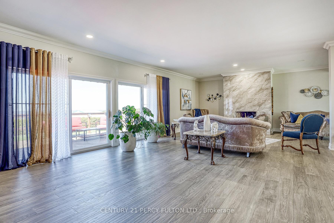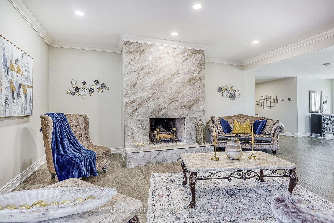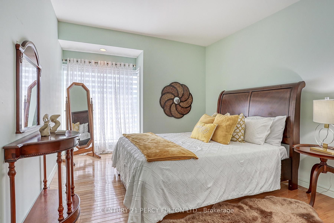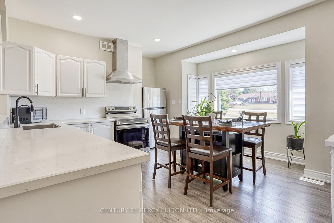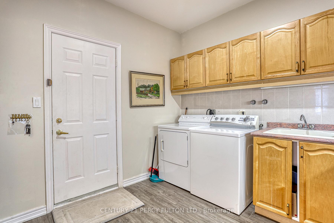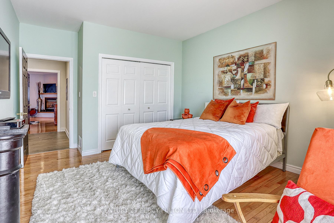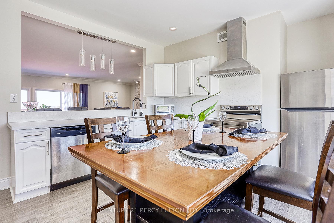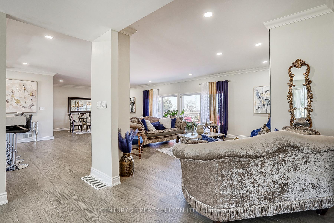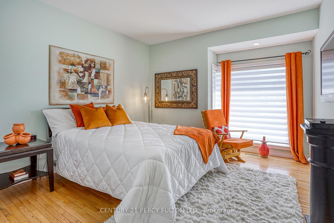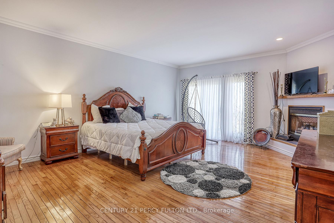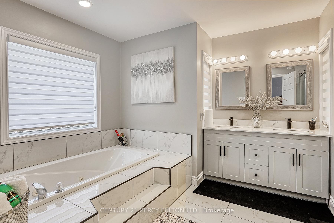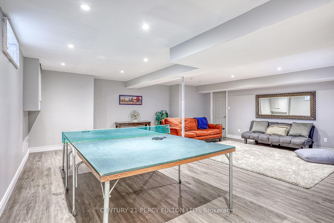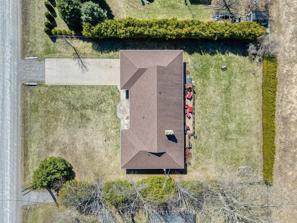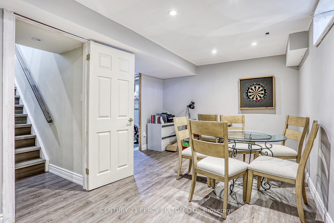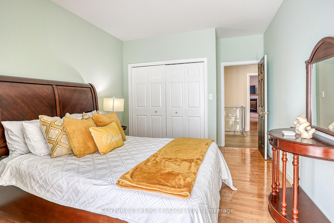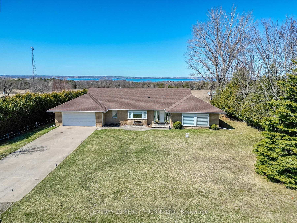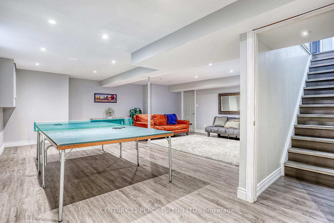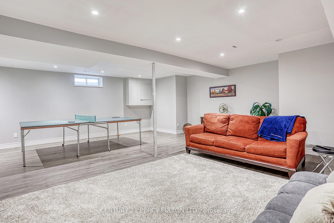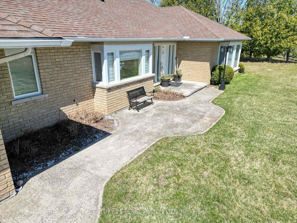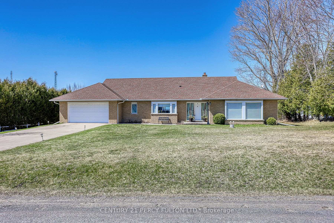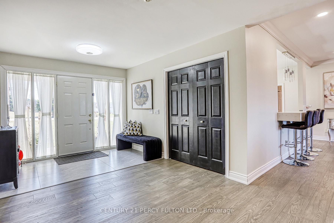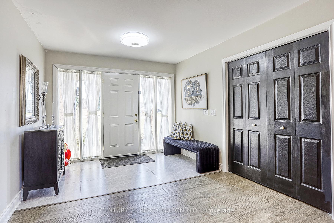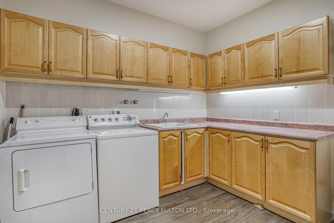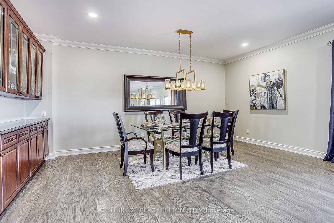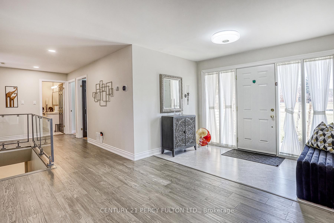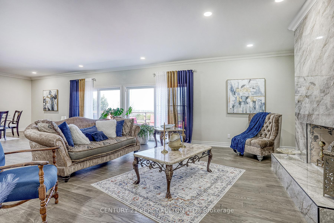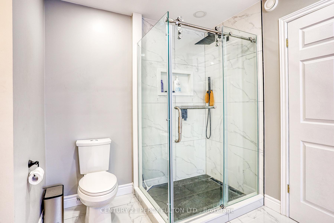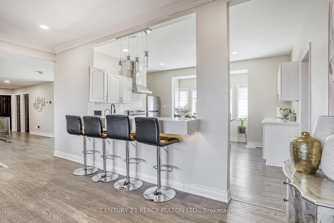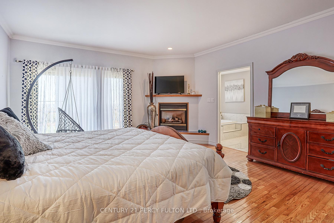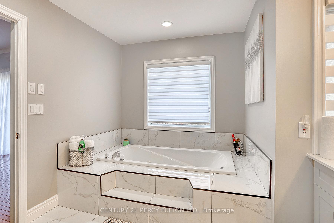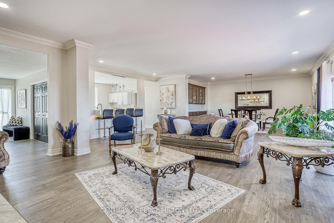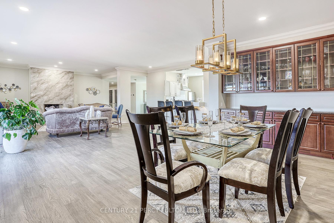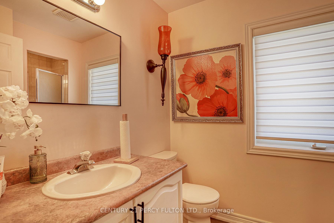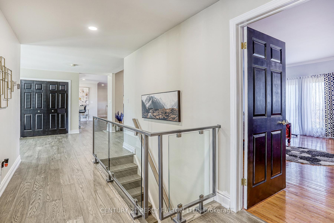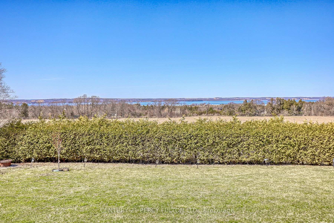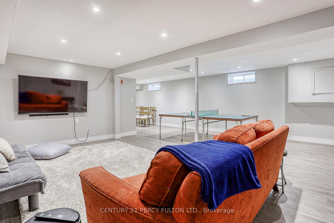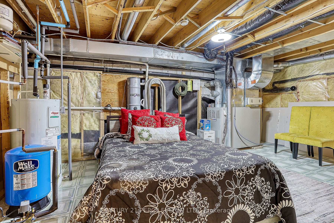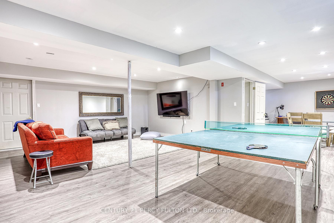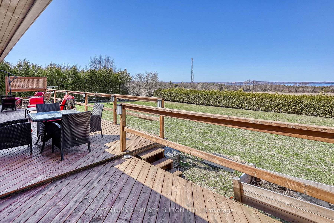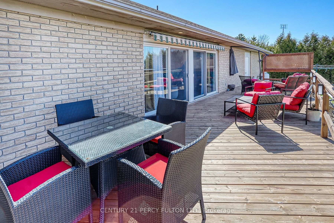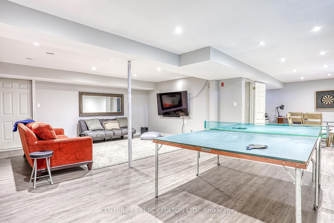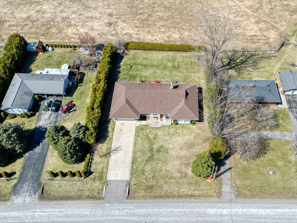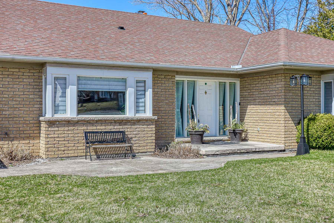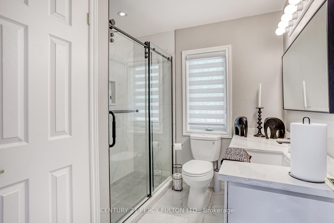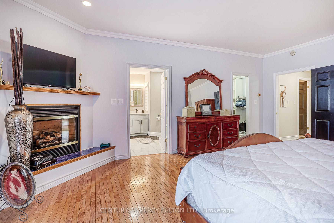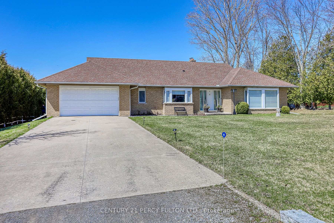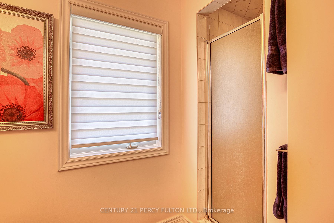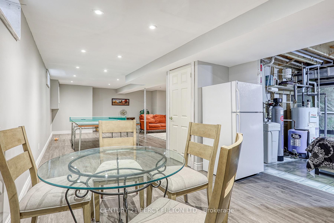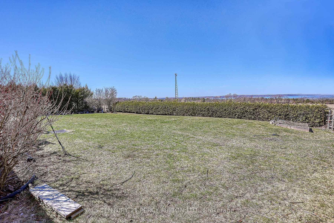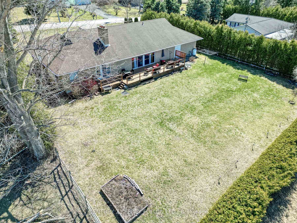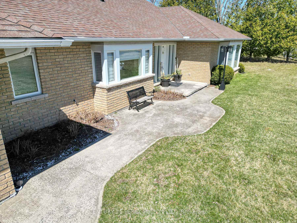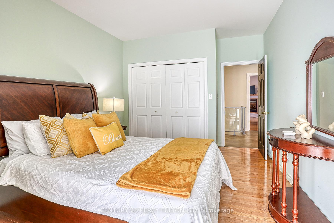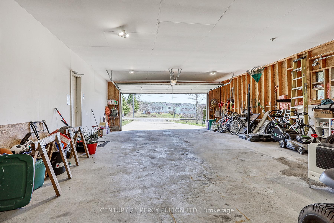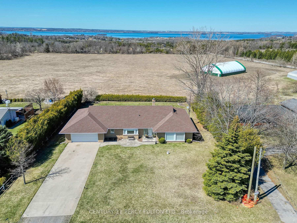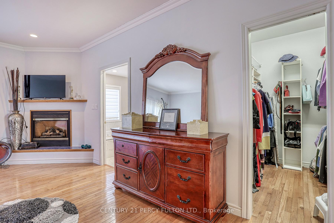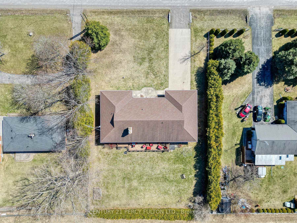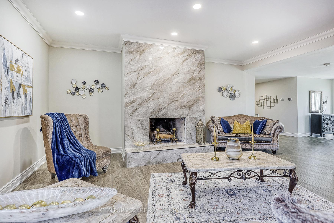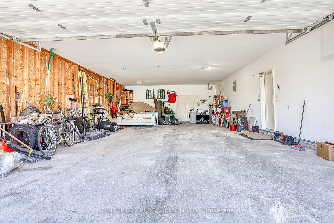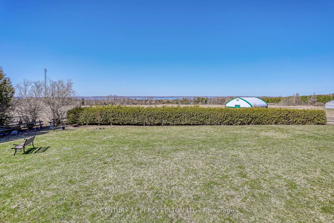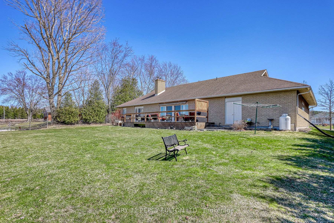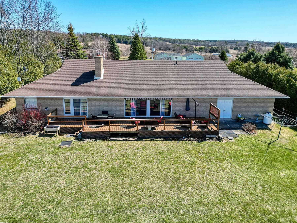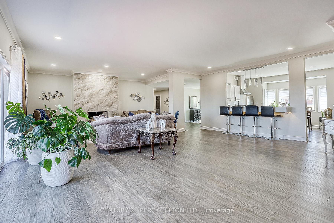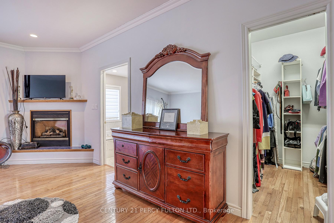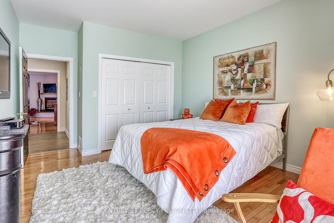$1,149,000
Available - For Sale
Listing ID: X12092802
9714 Corkery Road South , Hamilton Township, K0K 1C0, Northumberland
| CUSTOM BUILT 3 BEDROOM BUNGALOW WITH A SPECTACULAR VIEW OF RICE LAKE, AS YOU ENTER YOU WILL BE GREETED BY A LARGE FOYER THAT LEADS INTO A FULLY OPEN CONCEPT HOME THAT IS PERFECT FOR ENTERTAINING LARGE GATHERINGS .THIS HOME WAS RENOVATED IN 2024 NEW FLOORINGS, KITCHEN, WASHROOMS, WOOD BURNING FIREPLACE FACING . THE MASTER BEDROOM BOAST A PROPANE FIREPLACE ALONG WITH A RENO 5 PCS ENSUITE. THE MAIN FLR LAUNDRY ROOM LEADS INTO A DOUBLE WIDTH AND DOUBLE DEPTH GARAGE THAT HOLDS UP TO 4 LARGE VEHICLES ALONG WITH SOME OF YOUR TOYS , PARTIAL FINISHED BASEMENT, THERE ARE 2 WALKOUT FROM THE MAIN ROOM TO THE DECK AND ALSO ANOTHER ONE FROM MAIN BEDROOM. |
| Price | $1,149,000 |
| Taxes: | $4500.00 |
| Occupancy: | Owner |
| Address: | 9714 Corkery Road South , Hamilton Township, K0K 1C0, Northumberland |
| Acreage: | .50-1.99 |
| Directions/Cross Streets: | Corkery Rd/ Hillview |
| Rooms: | 6 |
| Bedrooms: | 3 |
| Bedrooms +: | 0 |
| Family Room: | T |
| Basement: | Finished, Half |
| Level/Floor | Room | Length(ft) | Width(ft) | Descriptions | |
| Room 1 | Main | Kitchen | 16.86 | 14.4 | Vinyl Floor, Large Window |
| Room 2 | Main | Dining Ro | 10.79 | 18.89 | Combined w/Living, W/O To Deck, Overlooks Backyard |
| Room 3 | Main | Living Ro | 27.49 | 23.55 | Hardwood Floor, Fireplace, W/O To Deck |
| Room 4 | Main | Primary B | 15.35 | 20.04 | 5 Pc Ensuite, Gas Fireplace, W/O To Deck |
| Room 5 | Main | Bedroom 2 | 12.04 | 13.94 | Hardwood Floor, Double Closet, Large Window |
| Room 6 | Main | Bedroom 3 | 11.09 | 13.91 | Hardwood Floor, Double Closet, Large Window |
| Room 7 | Main | Bathroom | 8.17 | 7.58 | Renovated |
| Room 8 | Main | Laundry | 10.46 | 9.77 | Access To Garage, 3 Pc Bath, Vinyl Floor |
| Room 9 | Basement | Family Ro | 22.57 | 18.37 | Hardwood Floor, Window |
| Room 10 | Basement | Family Ro | 11.61 | 13.32 | Hardwood Floor, Window |
| Room 11 | Basement | Other | 25.45 | 20.01 | |
| Room 12 | Basement | Cold Room | 10.33 | 6.23 |
| Washroom Type | No. of Pieces | Level |
| Washroom Type 1 | 5 | Main |
| Washroom Type 2 | 4 | Main |
| Washroom Type 3 | 3 | Main |
| Washroom Type 4 | 0 | |
| Washroom Type 5 | 0 |
| Total Area: | 0.00 |
| Approximatly Age: | 16-30 |
| Property Type: | Detached |
| Style: | Bungalow |
| Exterior: | Brick |
| Garage Type: | Attached |
| (Parking/)Drive: | Available |
| Drive Parking Spaces: | 8 |
| Park #1 | |
| Parking Type: | Available |
| Park #2 | |
| Parking Type: | Available |
| Pool: | None |
| Approximatly Age: | 16-30 |
| Approximatly Square Footage: | 2000-2500 |
| Property Features: | Greenbelt/Co, Fenced Yard |
| CAC Included: | N |
| Water Included: | N |
| Cabel TV Included: | N |
| Common Elements Included: | N |
| Heat Included: | N |
| Parking Included: | N |
| Condo Tax Included: | N |
| Building Insurance Included: | N |
| Fireplace/Stove: | Y |
| Heat Type: | Forced Air |
| Central Air Conditioning: | Central Air |
| Central Vac: | N |
| Laundry Level: | Syste |
| Ensuite Laundry: | F |
| Elevator Lift: | False |
| Sewers: | Septic |
| Water: | Drilled W |
| Water Supply Types: | Drilled Well |
| Utilities-Cable: | N |
| Utilities-Hydro: | Y |
$
%
Years
This calculator is for demonstration purposes only. Always consult a professional
financial advisor before making personal financial decisions.
| Although the information displayed is believed to be accurate, no warranties or representations are made of any kind. |
| CENTURY 21 PERCY FULTON LTD. |
|
|

Saleem Akhtar
Sales Representative
Dir:
647-965-2957
Bus:
416-496-9220
Fax:
416-496-2144
| Book Showing | Email a Friend |
Jump To:
At a Glance:
| Type: | Freehold - Detached |
| Area: | Northumberland |
| Municipality: | Hamilton Township |
| Neighbourhood: | Rural Hamilton |
| Style: | Bungalow |
| Approximate Age: | 16-30 |
| Tax: | $4,500 |
| Beds: | 3 |
| Baths: | 3 |
| Fireplace: | Y |
| Pool: | None |
Locatin Map:
Payment Calculator:

