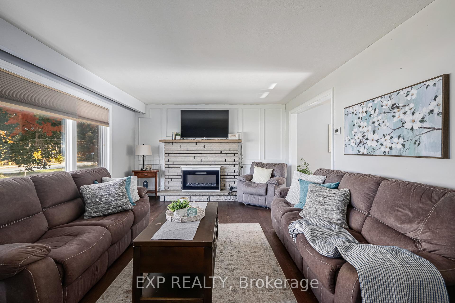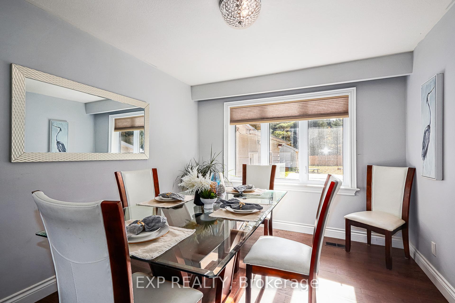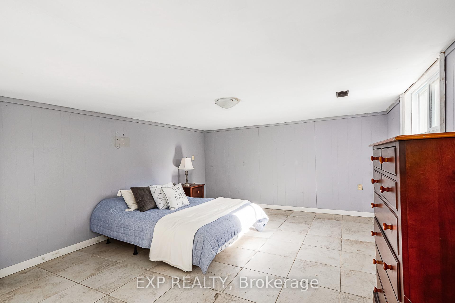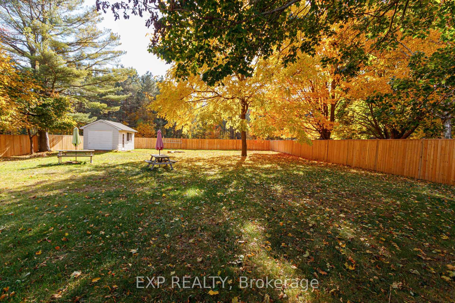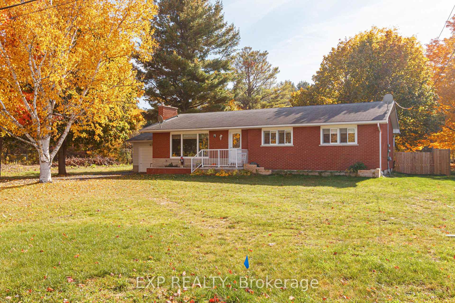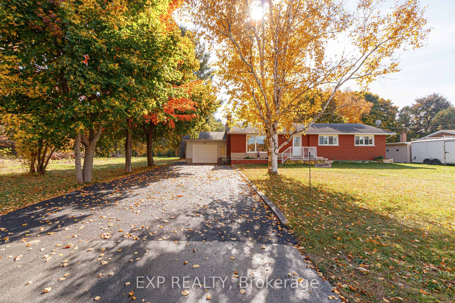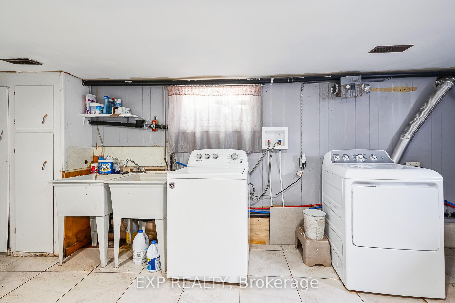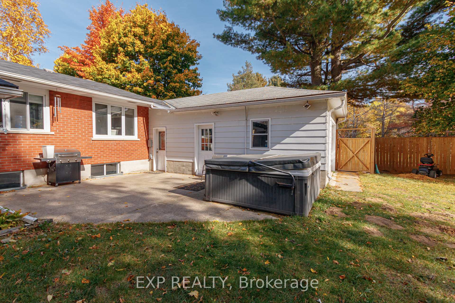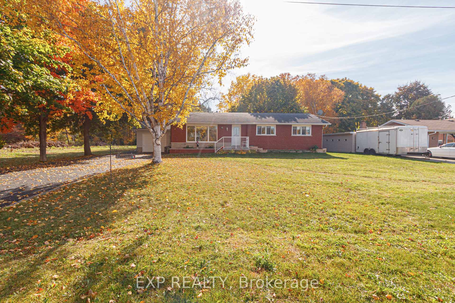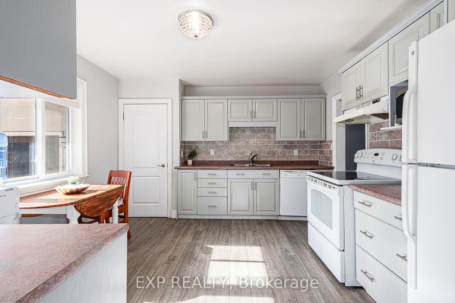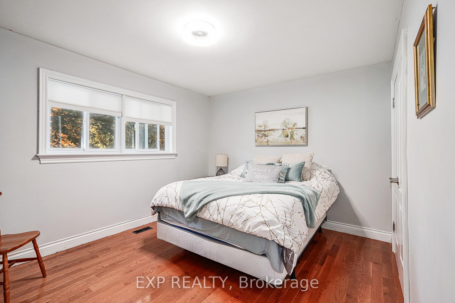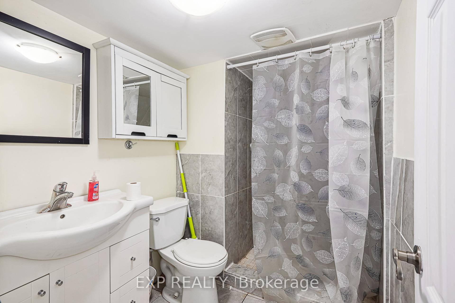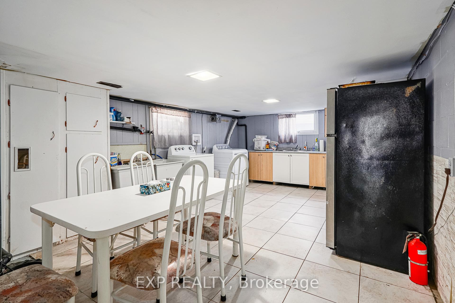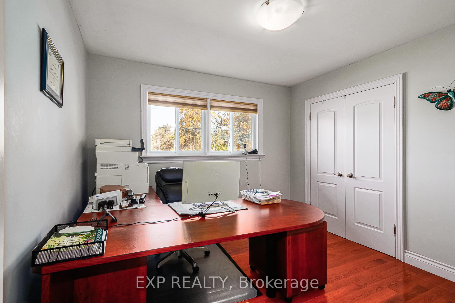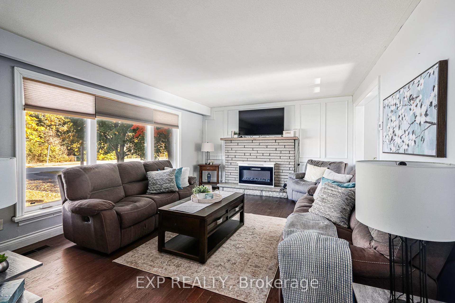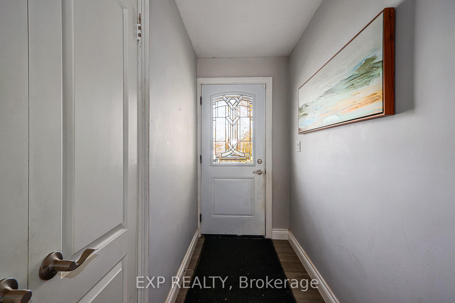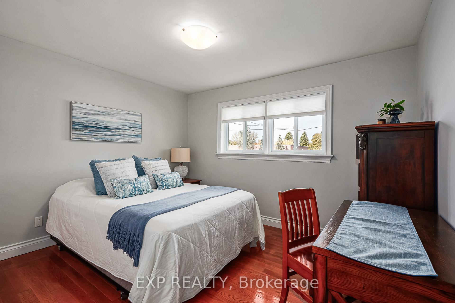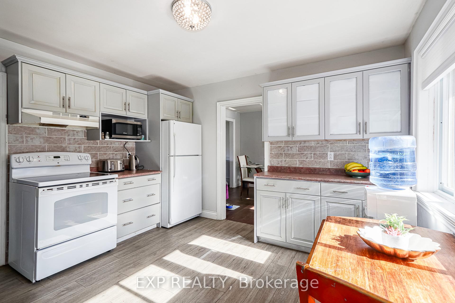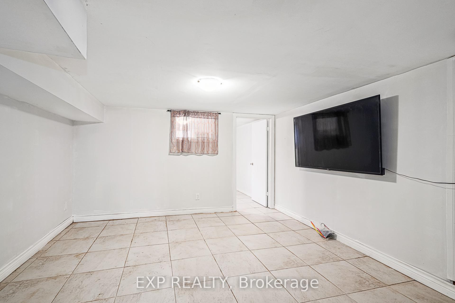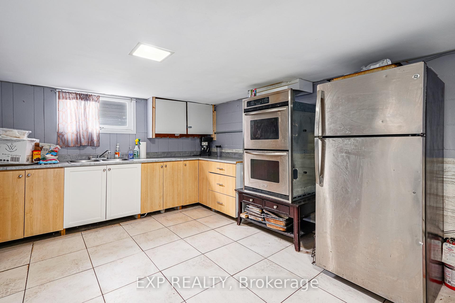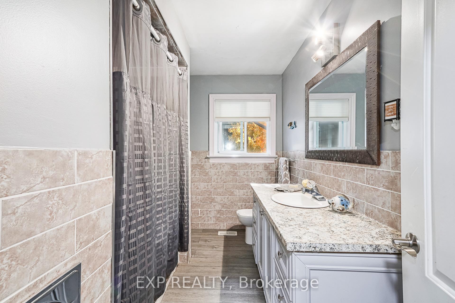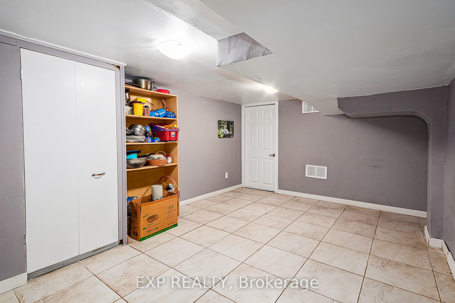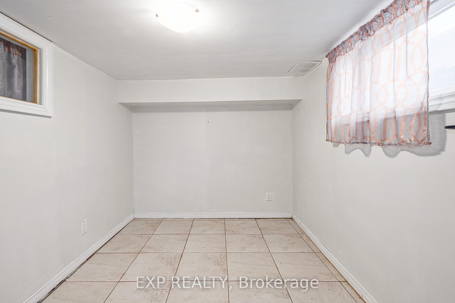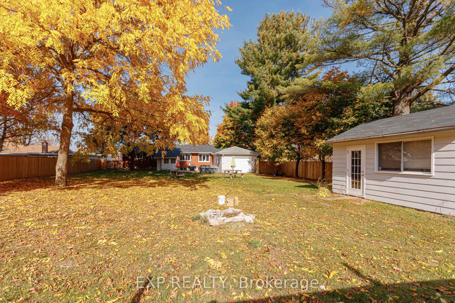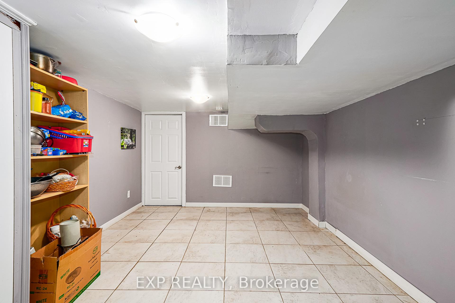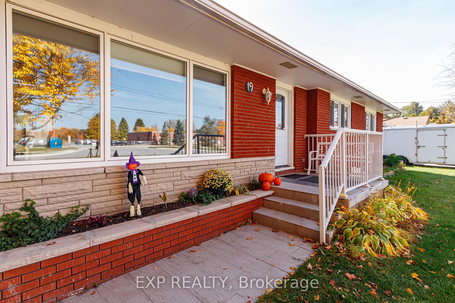$739,000
Available - For Sale
Listing ID: S11973517
19 Locke Aven , Clearview, L0M 1S0, Simcoe
| 5+ Reasons To Love This Home: 1.87x200ft lot 2.Across from school 3.Municipal Water&Sewer 4.Easy access to Airport Rd, downtown Stayner,Collingwood, Wasaga Beach, and Blue Mountain. 5.The fully fenced backyard provides privacy & safe space for pets or children. 6.The home isthe only house on the street connected to municipal services. 7.Driveway accomodates 8+ cars, along with room for a boat or trailer, while thedeep garage fits up to 3 vehicles. 8.The backyard includes a powered workshop and outdoor areas perfect for socializing. Seller and seller'sagent do not warrant the retrofit of the basement apartment. **EXTRAS** Unlock hidden potential. The spacious basement presents anincredible opportunity to create additional living space or generate rental income. With a little vision and some TLC, it could be transformed intoa fantastic in-law suite. |
| Price | $739,000 |
| Taxes: | $3283.38 |
| Occupancy: | Owner |
| Address: | 19 Locke Aven , Clearview, L0M 1S0, Simcoe |
| Directions/Cross Streets: | Scott Street & Locke Avenue |
| Rooms: | 12 |
| Rooms +: | 2 |
| Bedrooms: | 3 |
| Bedrooms +: | 2 |
| Family Room: | F |
| Basement: | Apartment, Finished |
| Level/Floor | Room | Length(ft) | Width(ft) | Descriptions | |
| Room 1 | Main | Living Ro | 18.01 | 13.15 | Picture Window, Electric Fireplace |
| Room 2 | Main | Dining Ro | 10.07 | 12 | Picture Window |
| Room 3 | Main | Kitchen | 12.92 | 12 | Eat-in Kitchen |
| Room 4 | Main | Primary B | 13.32 | 10.66 | Closet, Hardwood Floor |
| Room 5 | Main | Bedroom 2 | 12 | 10.66 | Closet, Hardwood Floor |
| Room 6 | Main | Bedroom 3 | 10.5 | 10.66 | Closet, Hardwood Floor |
| Room 7 | Basement | Dining Ro | 6.66 | 13.15 | |
| Room 8 | Basement | Kitchen | 13.84 | 13.15 | |
| Room 9 | Basement | Living Ro | 14.01 | 12.23 | |
| Room 10 | Basement | Bedroom 4 | 8 | 12.33 | Window |
| Room 11 | Basement | Bedroom 5 | 18.01 | 12 | |
| Room 12 | Basement | Family Ro | 12.99 | 12 |
| Washroom Type | No. of Pieces | Level |
| Washroom Type 1 | 4 | Main |
| Washroom Type 2 | 3 | Basement |
| Washroom Type 3 | 0 | |
| Washroom Type 4 | 0 | |
| Washroom Type 5 | 0 |
| Total Area: | 0.00 |
| Property Type: | Detached |
| Style: | Bungalow |
| Exterior: | Brick |
| Garage Type: | Detached |
| (Parking/)Drive: | Private Do |
| Drive Parking Spaces: | 10 |
| Park #1 | |
| Parking Type: | Private Do |
| Park #2 | |
| Parking Type: | Private Do |
| Pool: | None |
| Other Structures: | Drive Shed |
| Property Features: | Fenced Yard, Public Transit |
| CAC Included: | N |
| Water Included: | N |
| Cabel TV Included: | N |
| Common Elements Included: | N |
| Heat Included: | N |
| Parking Included: | N |
| Condo Tax Included: | N |
| Building Insurance Included: | N |
| Fireplace/Stove: | Y |
| Heat Type: | Forced Air |
| Central Air Conditioning: | Central Air |
| Central Vac: | N |
| Laundry Level: | Syste |
| Ensuite Laundry: | F |
| Elevator Lift: | False |
| Sewers: | Sewer |
| Water: | Drilled W |
| Water Supply Types: | Drilled Well |
| Utilities-Cable: | Y |
| Utilities-Hydro: | Y |
$
%
Years
This calculator is for demonstration purposes only. Always consult a professional
financial advisor before making personal financial decisions.
| Although the information displayed is believed to be accurate, no warranties or representations are made of any kind. |
| EXP REALTY |
|
|

Saleem Akhtar
Sales Representative
Dir:
647-965-2957
Bus:
416-496-9220
Fax:
416-496-2144
| Book Showing | Email a Friend |
Jump To:
At a Glance:
| Type: | Freehold - Detached |
| Area: | Simcoe |
| Municipality: | Clearview |
| Neighbourhood: | Stayner |
| Style: | Bungalow |
| Tax: | $3,283.38 |
| Beds: | 3+2 |
| Baths: | 2 |
| Fireplace: | Y |
| Pool: | None |
Locatin Map:
Payment Calculator:

