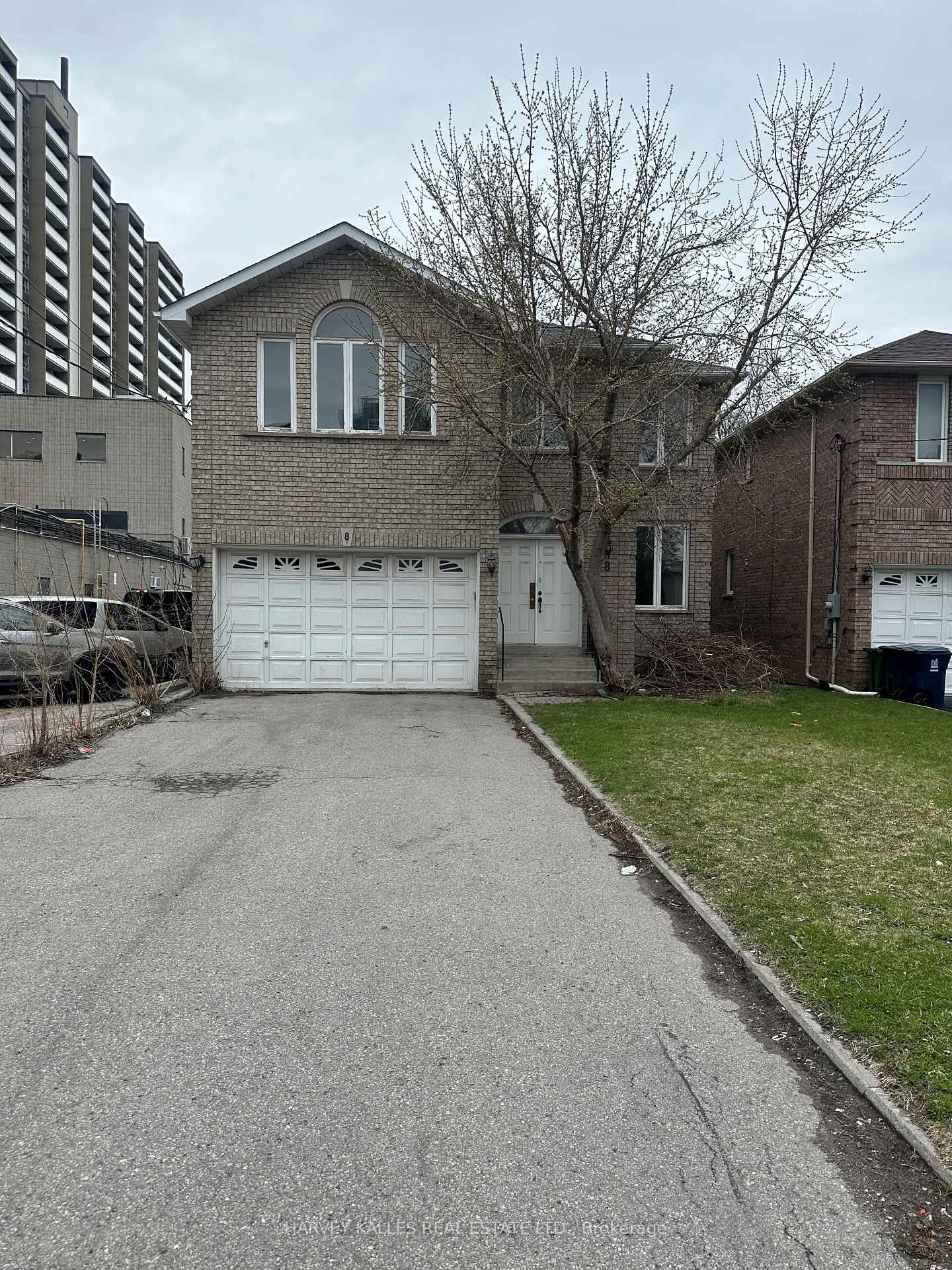$4,900
Available - For Rent
Listing ID: C12094049
8 Wedgewood Driv , Toronto, M2M 2H3, Toronto

| Great Rental In High Demand Neighbourhood! Spacious, Freshly Painted 5 Bdrm 5 Bth Home. Ready To Move-In. Convenient Location And Close To All Amenities! |
| Price | $4,900 |
| Taxes: | $0.00 |
| Occupancy: | Owner |
| Address: | 8 Wedgewood Driv , Toronto, M2M 2H3, Toronto |
| Directions/Cross Streets: | Yonge & Cummer |
| Rooms: | 10 |
| Bedrooms: | 5 |
| Bedrooms +: | 0 |
| Family Room: | T |
| Basement: | Partially Fi, Walk-Out |
| Furnished: | Unfu |
| Level/Floor | Room | Length(ft) | Width(ft) | Descriptions | |
| Room 1 | Main | Foyer | 7.54 | 5.9 | Ceramic Floor, Double Closet, Sunken Room |
| Room 2 | Main | Living Ro | 16.56 | 9.84 | Hardwood Floor, Formal Rm |
| Room 3 | Main | Dining Ro | 14.43 | 9.84 | Hardwood Floor, Formal Rm |
| Room 4 | Main | Kitchen | 9.84 | 8.36 | Granite Counters, Ceramic Backsplash, B/I Dishwasher |
| Room 5 | Main | Breakfast | 16.73 | 10.5 | Ceramic Floor, W/O To Deck, Overlooks Backyard |
| Room 6 | Main | Family Ro | 17.22 | 9.84 | Hardwood Floor, Gas Fireplace, Overlooks Backyard |
| Room 7 | Main | Den | 9.84 | 8.69 | Hardwood Floor, French Doors |
| Room 8 | Second | Primary B | 19.35 | 11.97 | 6 Pc Bath, Broadloom, Walk-In Closet(s) |
| Room 9 | Second | Bedroom 2 | 14.27 | 13.45 | Semi Ensuite, Broadloom, Double Closet |
| Room 10 | Second | Bedroom 3 | 13.61 | 13.12 | Semi Ensuite, Broadloom, Double Closet |
| Room 11 | Second | Bedroom 4 | 11.97 | 9.84 | Semi Ensuite, Broadloom, Double Closet |
| Room 12 | Second | Bedroom 5 | 10.99 | 9.51 | Semi Ensuite, Broadloom, Double Closet |
| Washroom Type | No. of Pieces | Level |
| Washroom Type 1 | 6 | Second |
| Washroom Type 2 | 4 | Second |
| Washroom Type 3 | 2 | Main |
| Washroom Type 4 | 3 | Basement |
| Washroom Type 5 | 0 |
| Total Area: | 0.00 |
| Property Type: | Detached |
| Style: | 2-Storey |
| Exterior: | Brick |
| Garage Type: | Built-In |
| (Parking/)Drive: | Private |
| Drive Parking Spaces: | 6 |
| Park #1 | |
| Parking Type: | Private |
| Park #2 | |
| Parking Type: | Private |
| Pool: | None |
| Laundry Access: | Ensuite |
| CAC Included: | N |
| Water Included: | N |
| Cabel TV Included: | N |
| Common Elements Included: | N |
| Heat Included: | N |
| Parking Included: | Y |
| Condo Tax Included: | N |
| Building Insurance Included: | N |
| Fireplace/Stove: | Y |
| Heat Type: | Forced Air |
| Central Air Conditioning: | Central Air |
| Central Vac: | N |
| Laundry Level: | Syste |
| Ensuite Laundry: | F |
| Sewers: | Sewer |
| Although the information displayed is believed to be accurate, no warranties or representations are made of any kind. |
| HARVEY KALLES REAL ESTATE LTD. |
|
|

Saleem Akhtar
Sales Representative
Dir:
647-965-2957
Bus:
416-496-9220
Fax:
416-496-2144
| Book Showing | Email a Friend |
Jump To:
At a Glance:
| Type: | Freehold - Detached |
| Area: | Toronto |
| Municipality: | Toronto C14 |
| Neighbourhood: | Newtonbrook East |
| Style: | 2-Storey |
| Beds: | 5 |
| Baths: | 5 |
| Fireplace: | Y |
| Pool: | None |
Locatin Map:



