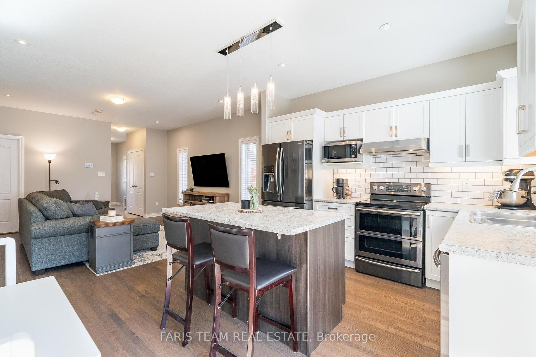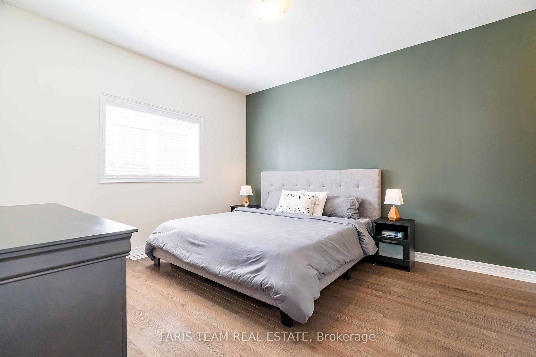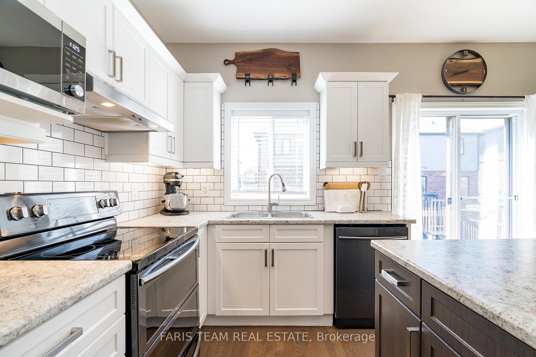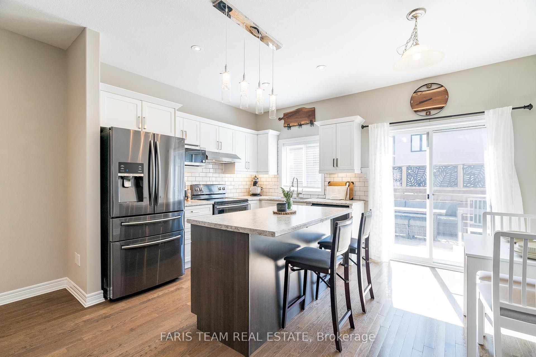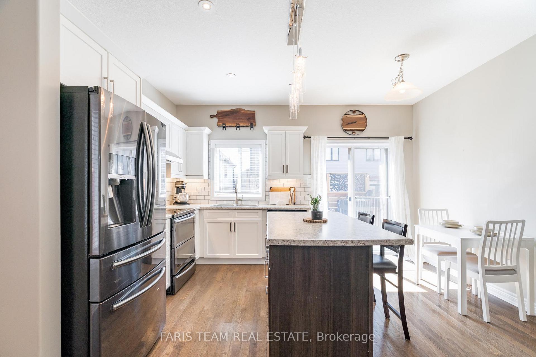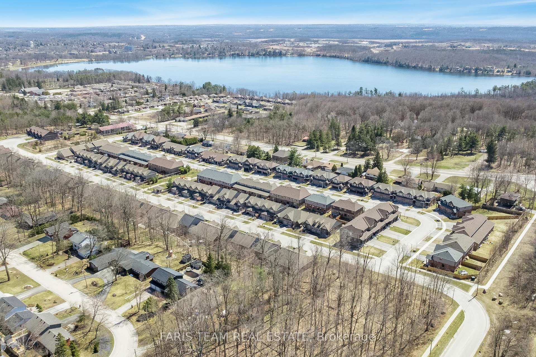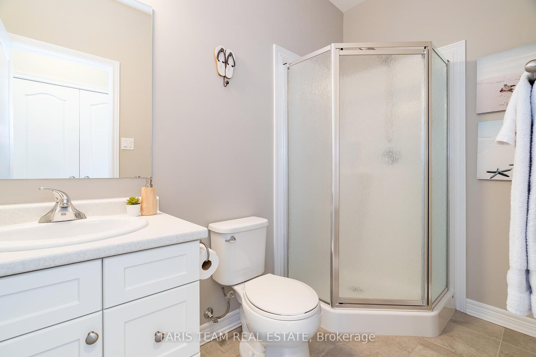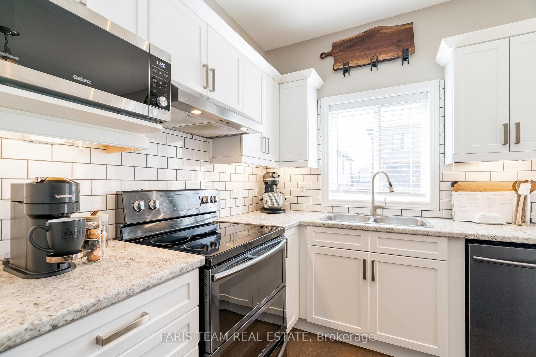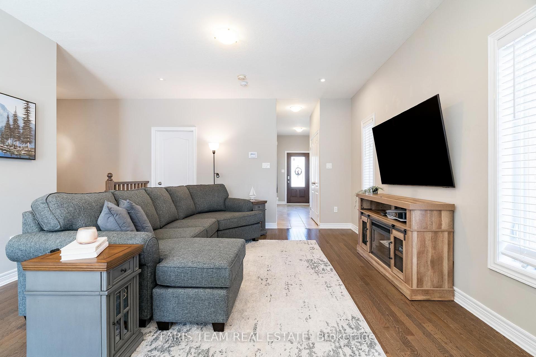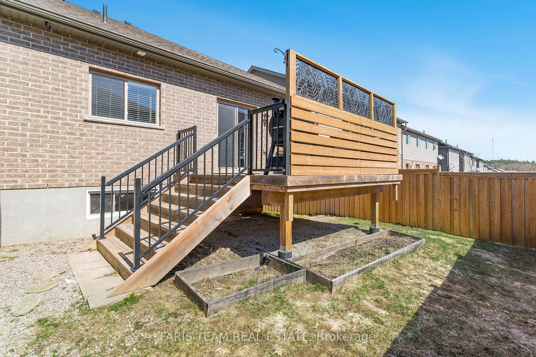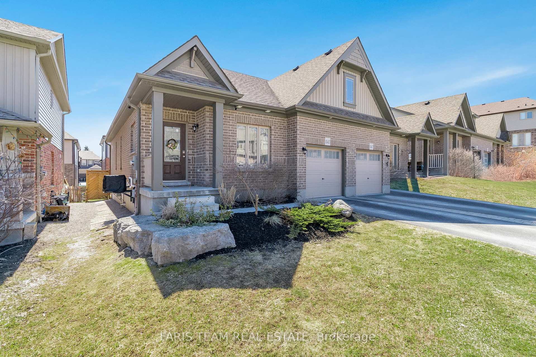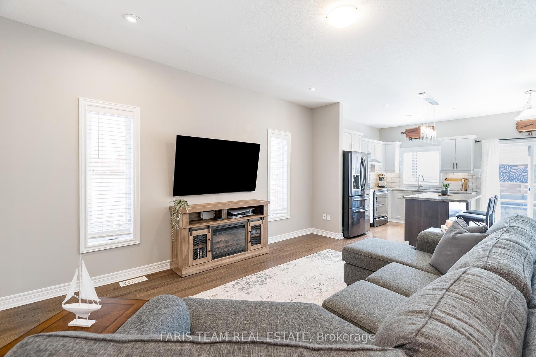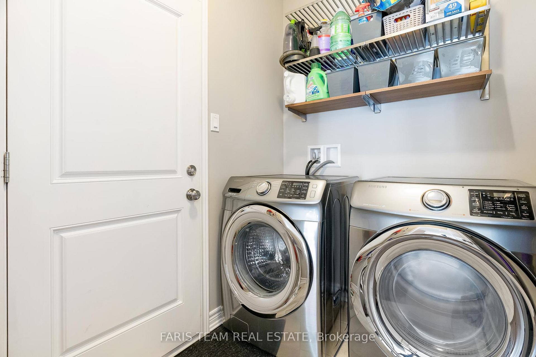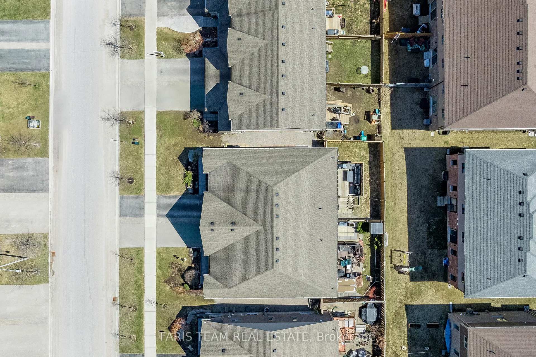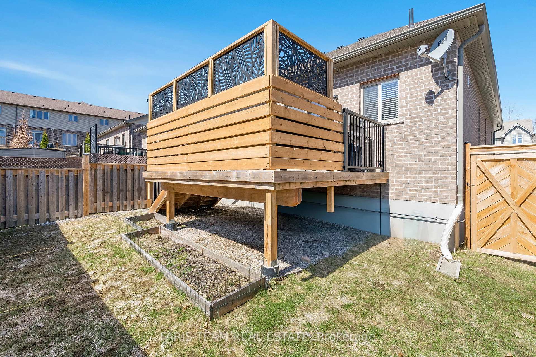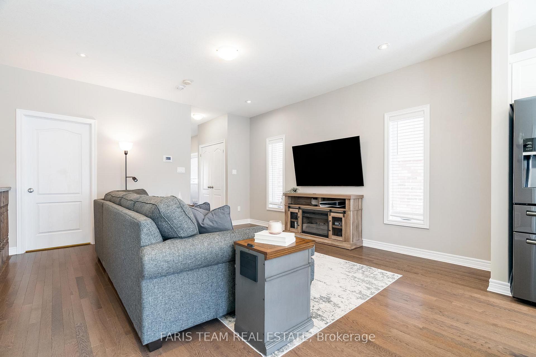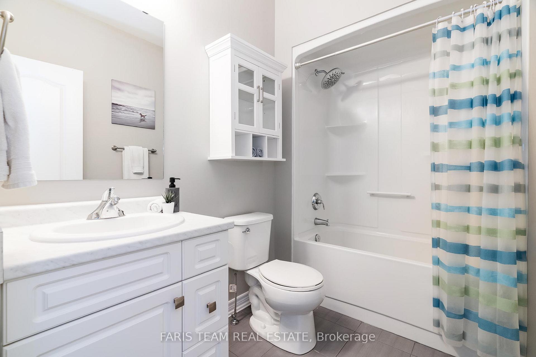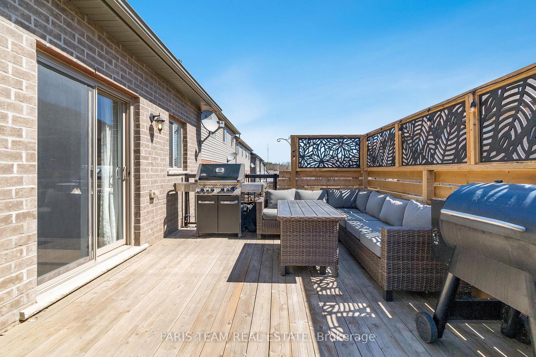$575,000
Available - For Sale
Listing ID: S12094048
1045 Cook Driv , Midland, L4R 0E4, Simcoe
| Top 5 Reasons You Will Love This Home: 1) This charming all-brick semi-detached bungalow is a perfect match for first-time buyers or those looking to downsize without compromise, offering comfort, ease, and great value in one inviting package 2) Step into a bright and airy living space where 9' ceilings, gleaming hardwood floors, and recessed lights creating a warm, welcoming atmosphere with an open layout that flows seamlessly into an eat-in kitchen with a centre island, leading out to a spacious deck complete with a built-in privacy wall, perfect for morning coffees or evening unwinding 3) Enjoy the ease of main level living with a cozy primary bedroom featuring a 4-piece ensuite and walk-in closet, plus a convenient laundry room with inside access to the garage 4) The unspoiled basement offers 1,108 square feet of future potential with above-grade windows and a bathroom rough-in, ready to be transformed into the perfect space for guests, hobbies, or an extra living area 5) Nestled in a sought-after location, a walkable distance from shopping, dining, the hospital, schools, parks, and a movie theatre. 1,103 above grade sq.ft. plus an unfinished basement Visit our website for more detailed information. |
| Price | $575,000 |
| Taxes: | $4209.29 |
| Occupancy: | Owner |
| Address: | 1045 Cook Driv , Midland, L4R 0E4, Simcoe |
| Directions/Cross Streets: | Penetanguishene Rd/Cook Dr |
| Rooms: | 5 |
| Bedrooms: | 2 |
| Bedrooms +: | 0 |
| Family Room: | T |
| Basement: | Full, Unfinished |
| Level/Floor | Room | Length(ft) | Width(ft) | Descriptions | |
| Room 1 | Main | Kitchen | 14.27 | 10.69 | Eat-in Kitchen, Hardwood Floor, W/O To Deck |
| Room 2 | Main | Family Ro | 16.01 | 14.53 | Hardwood Floor, Open Concept, Window |
| Room 3 | Main | Primary B | 12.79 | 11.84 | 4 Pc Ensuite, Hardwood Floor, Walk-In Closet(s) |
| Room 4 | Main | Bedroom | 10.43 | 8.92 | Hardwood Floor, Closet, Large Window |
| Room 5 | Main | Laundry | 6.36 | 5.35 | Ceramic Floor, Access To Garage, B/I Shelves |
| Washroom Type | No. of Pieces | Level |
| Washroom Type 1 | 3 | Main |
| Washroom Type 2 | 4 | Main |
| Washroom Type 3 | 0 | |
| Washroom Type 4 | 0 | |
| Washroom Type 5 | 0 |
| Total Area: | 0.00 |
| Approximatly Age: | 6-15 |
| Property Type: | Semi-Detached |
| Style: | Bungalow |
| Exterior: | Brick |
| Garage Type: | Attached |
| (Parking/)Drive: | Private |
| Drive Parking Spaces: | 1 |
| Park #1 | |
| Parking Type: | Private |
| Park #2 | |
| Parking Type: | Private |
| Pool: | None |
| Approximatly Age: | 6-15 |
| Approximatly Square Footage: | 1100-1500 |
| Property Features: | Fenced Yard, Park |
| CAC Included: | N |
| Water Included: | N |
| Cabel TV Included: | N |
| Common Elements Included: | N |
| Heat Included: | N |
| Parking Included: | N |
| Condo Tax Included: | N |
| Building Insurance Included: | N |
| Fireplace/Stove: | N |
| Heat Type: | Forced Air |
| Central Air Conditioning: | Central Air |
| Central Vac: | N |
| Laundry Level: | Syste |
| Ensuite Laundry: | F |
| Sewers: | Sewer |
$
%
Years
This calculator is for demonstration purposes only. Always consult a professional
financial advisor before making personal financial decisions.
| Although the information displayed is believed to be accurate, no warranties or representations are made of any kind. |
| FARIS TEAM REAL ESTATE |
|
|

Saleem Akhtar
Sales Representative
Dir:
647-965-2957
Bus:
416-496-9220
Fax:
416-496-2144
| Virtual Tour | Book Showing | Email a Friend |
Jump To:
At a Glance:
| Type: | Freehold - Semi-Detached |
| Area: | Simcoe |
| Municipality: | Midland |
| Neighbourhood: | Midland |
| Style: | Bungalow |
| Approximate Age: | 6-15 |
| Tax: | $4,209.29 |
| Beds: | 2 |
| Baths: | 2 |
| Fireplace: | N |
| Pool: | None |
Locatin Map:
Payment Calculator:

