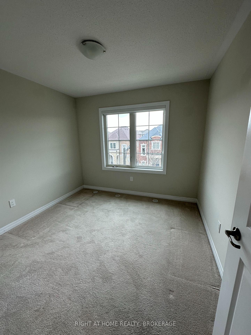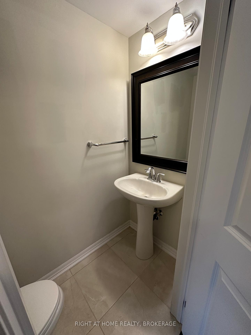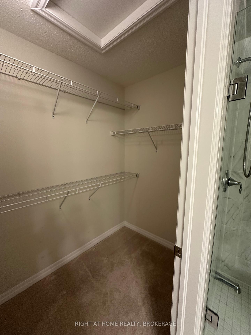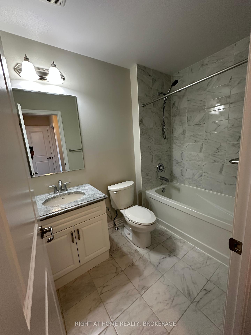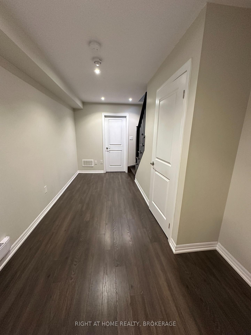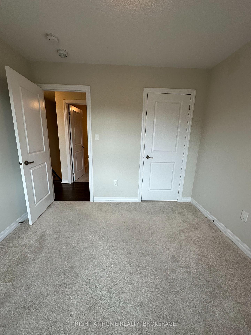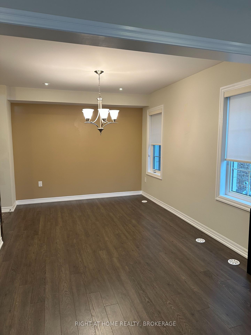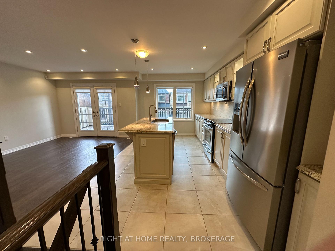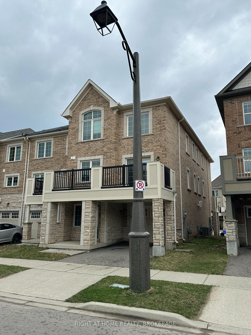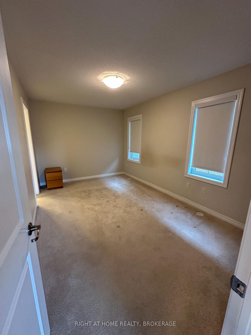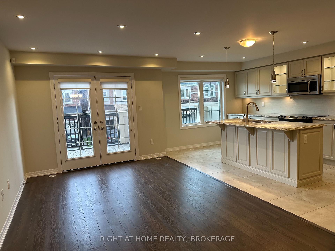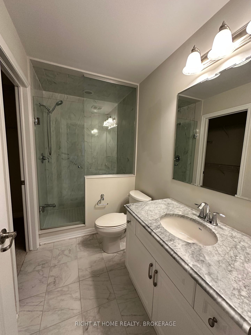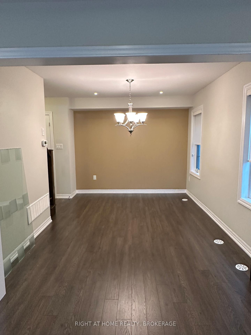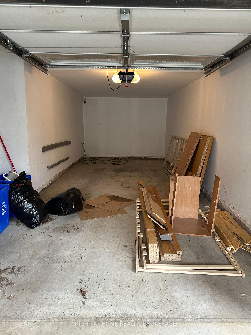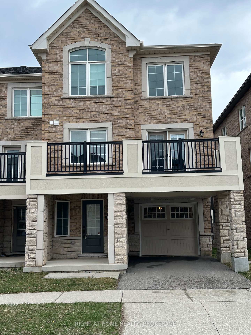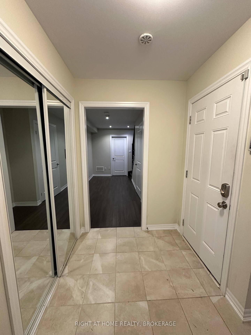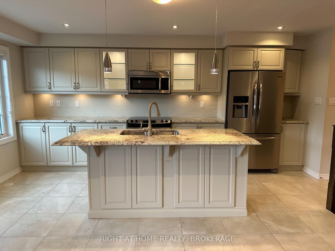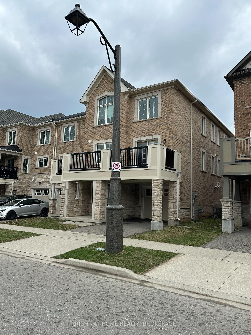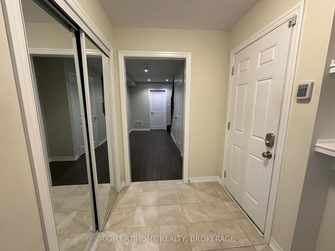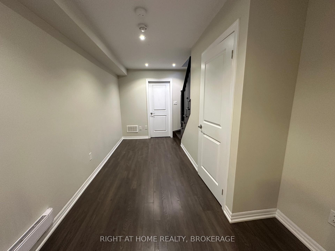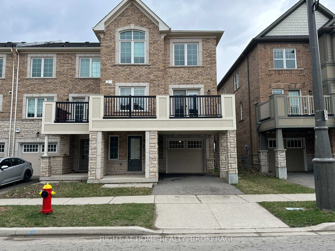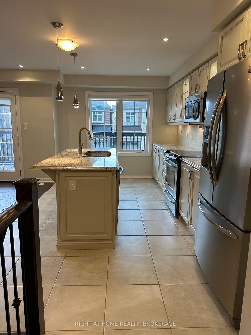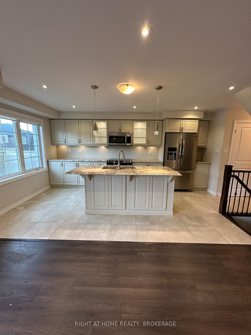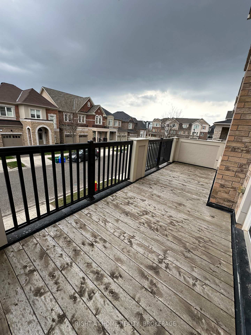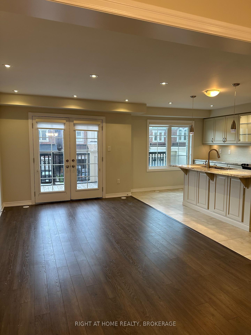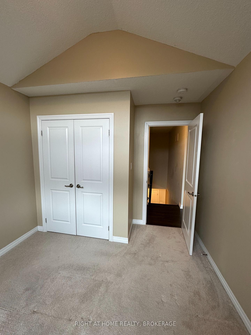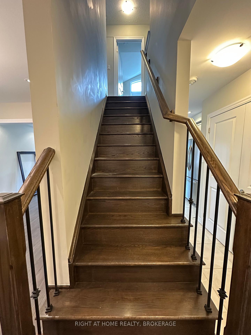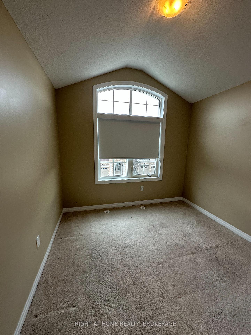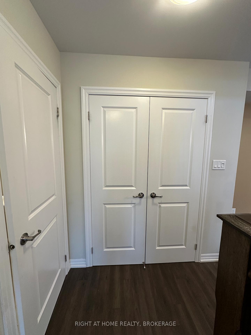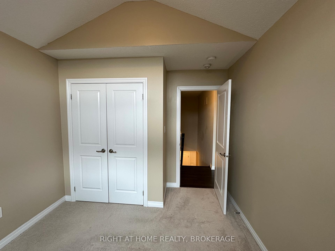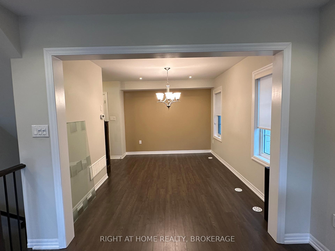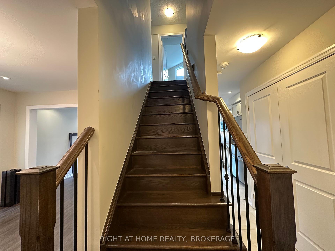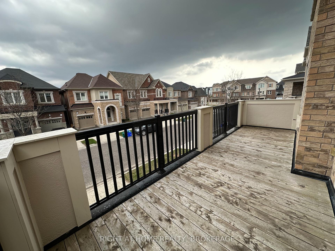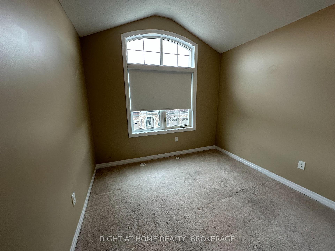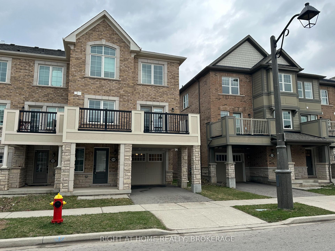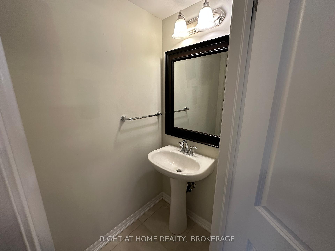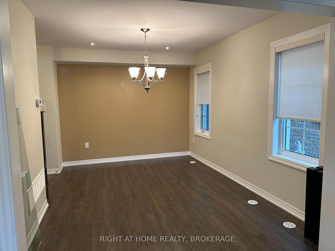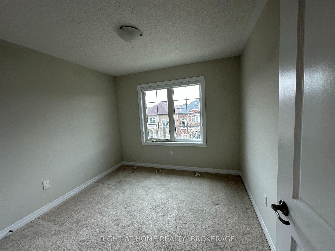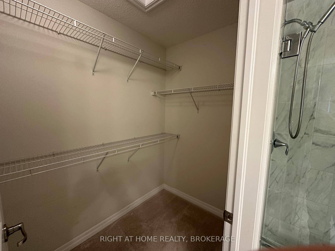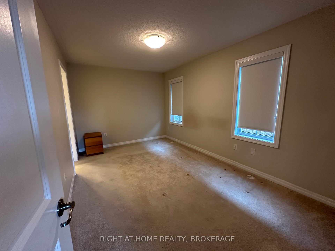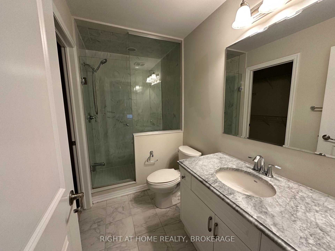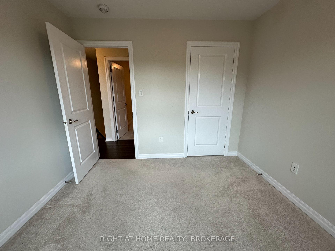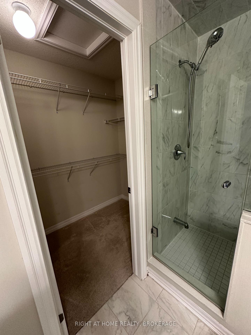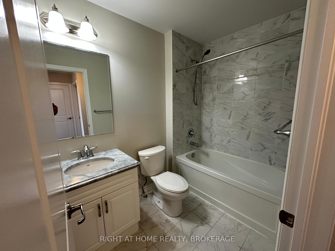$3,250
Available - For Rent
Listing ID: W12094037
3066 Gardenia Gate , Oakville, L6M 0Y7, Halton
| Fully Upgraded End Unit! Open Concept Living/Dining And Kitchen With Granite Countertop And Upgraded Cabinets. Laminate Flooring On Main And 2nd Floors. Smooth Ceiling And Pot Lights On Main And 2nd Floor. Large Balcony (22'10" X 7') With Bbq Gas Line Connection. 2nd Floor Laundry Room. Extra Deep Garage. Covered Porch For 2nd Car Park. Minutes To New Oakville Hospital, Shopping And Walking Distance To New Oodenawi School |
| Price | $3,250 |
| Taxes: | $0.00 |
| Occupancy: | Vacant |
| Address: | 3066 Gardenia Gate , Oakville, L6M 0Y7, Halton |
| Directions/Cross Streets: | Dundas & Preserve Dr |
| Rooms: | 7 |
| Bedrooms: | 3 |
| Bedrooms +: | 0 |
| Family Room: | F |
| Basement: | None |
| Furnished: | Unfu |
| Level/Floor | Room | Length(ft) | Width(ft) | Descriptions | |
| Room 1 | Main | Den | 15.68 | 6.26 | Laminate, B/I Shelves, Access To Garage |
| Room 2 | Second | Kitchen | 15.25 | 9.84 | Ceramic Floor, Granite Counters, Stainless Steel Appl |
| Room 3 | Second | Living Ro | 14.99 | 9.68 | Laminate, Open Concept, W/O To Patio |
| Room 4 | Second | Dining Ro | 12.99 | 9.84 | Laminate, Window |
| Room 5 | Third | Primary B | 14.99 | 9.68 | Broadloom, Ensuite Bath, Walk-In Closet(s) |
| Room 6 | Third | Bedroom 2 | 9.84 | 9.68 | Broadloom, Closet |
| Room 7 | Third | Bedroom 3 | 10 | 8.99 | Broadloom, Closet, Vaulted Ceiling(s) |
| Washroom Type | No. of Pieces | Level |
| Washroom Type 1 | 3 | Third |
| Washroom Type 2 | 3 | Third |
| Washroom Type 3 | 2 | Second |
| Washroom Type 4 | 0 | |
| Washroom Type 5 | 0 |
| Total Area: | 0.00 |
| Property Type: | Att/Row/Townhouse |
| Style: | 3-Storey |
| Exterior: | Brick |
| Garage Type: | Built-In |
| (Parking/)Drive: | Available |
| Drive Parking Spaces: | 2 |
| Park #1 | |
| Parking Type: | Available |
| Park #2 | |
| Parking Type: | Available |
| Pool: | None |
| Laundry Access: | Ensuite |
| Approximatly Square Footage: | 1500-2000 |
| Property Features: | Hospital, Lake/Pond |
| CAC Included: | N |
| Water Included: | N |
| Cabel TV Included: | N |
| Common Elements Included: | N |
| Heat Included: | N |
| Parking Included: | Y |
| Condo Tax Included: | N |
| Building Insurance Included: | N |
| Fireplace/Stove: | N |
| Heat Type: | Forced Air |
| Central Air Conditioning: | Central Air |
| Central Vac: | N |
| Laundry Level: | Syste |
| Ensuite Laundry: | F |
| Sewers: | Sewer |
| Although the information displayed is believed to be accurate, no warranties or representations are made of any kind. |
| RIGHT AT HOME REALTY, BROKERAGE |
|
|

Saleem Akhtar
Sales Representative
Dir:
647-965-2957
Bus:
416-496-9220
Fax:
416-496-2144
| Book Showing | Email a Friend |
Jump To:
At a Glance:
| Type: | Freehold - Att/Row/Townhouse |
| Area: | Halton |
| Municipality: | Oakville |
| Neighbourhood: | 1008 - GO Glenorchy |
| Style: | 3-Storey |
| Beds: | 3 |
| Baths: | 3 |
| Fireplace: | N |
| Pool: | None |
Locatin Map:

