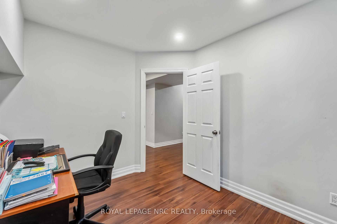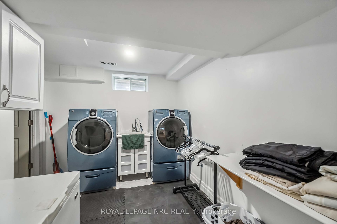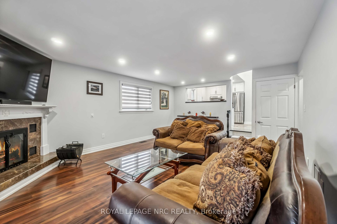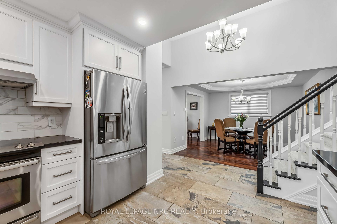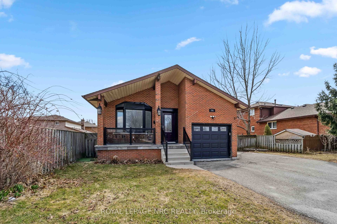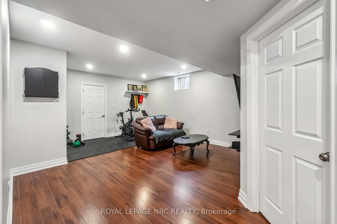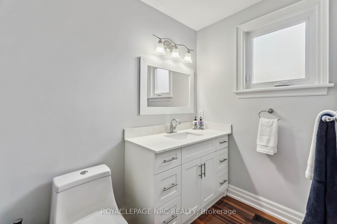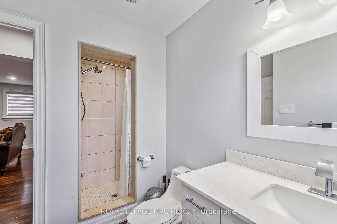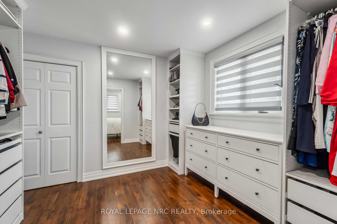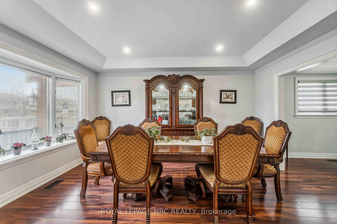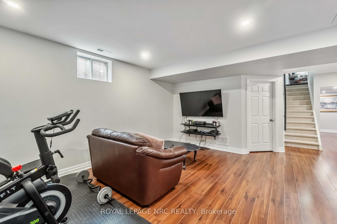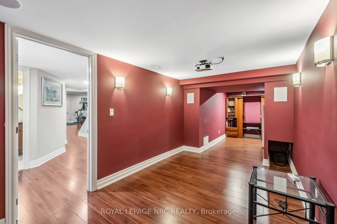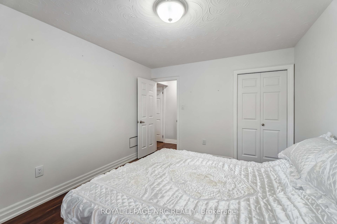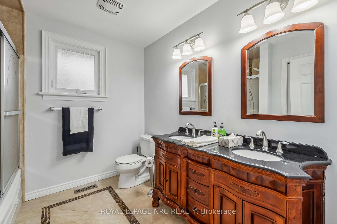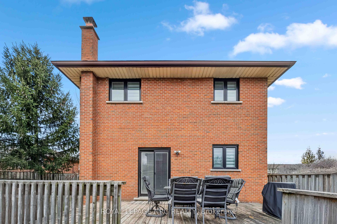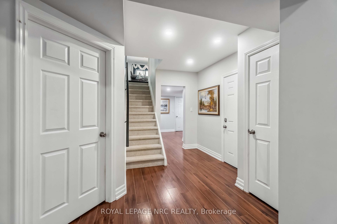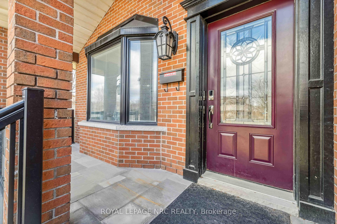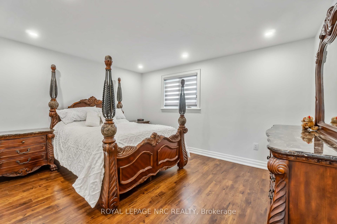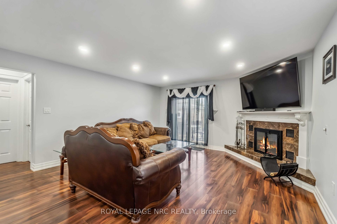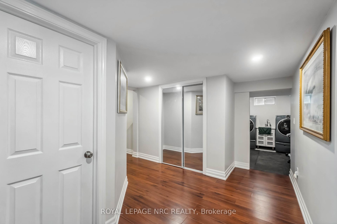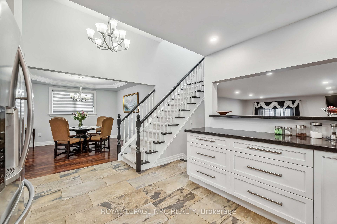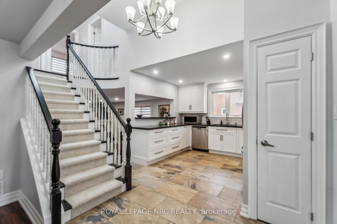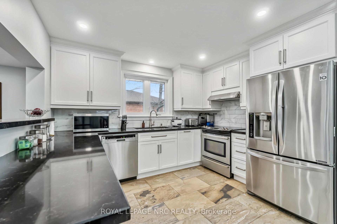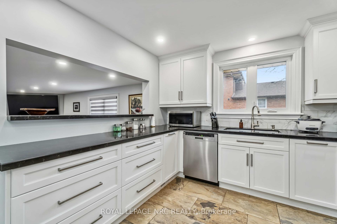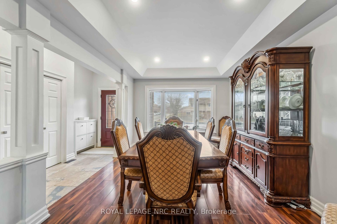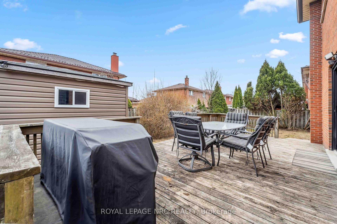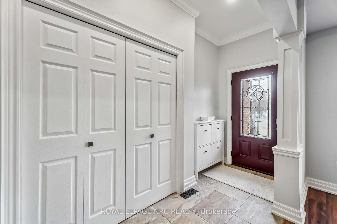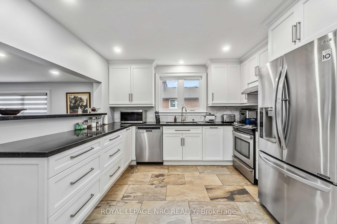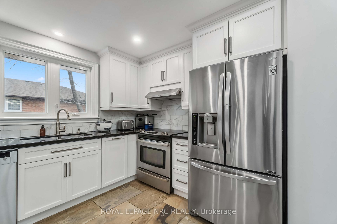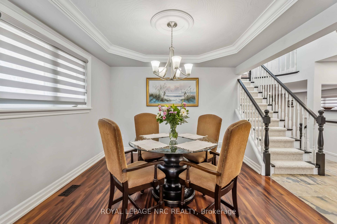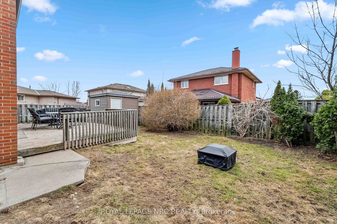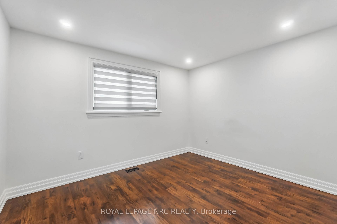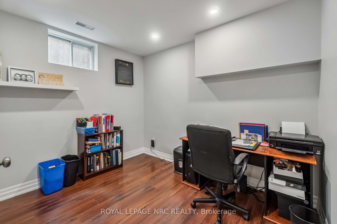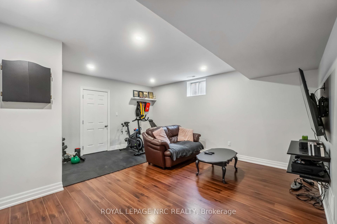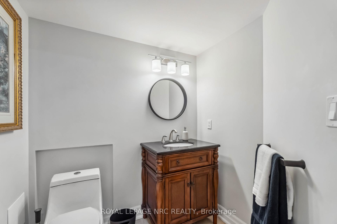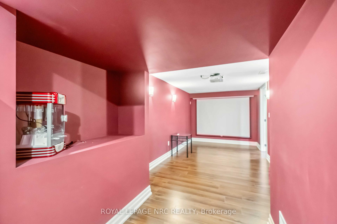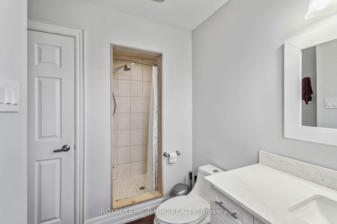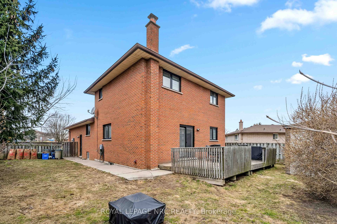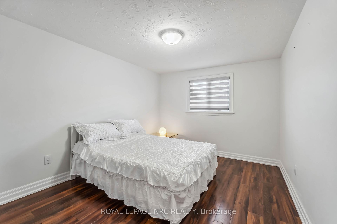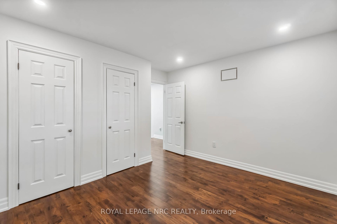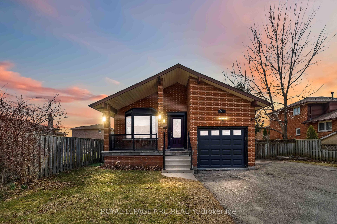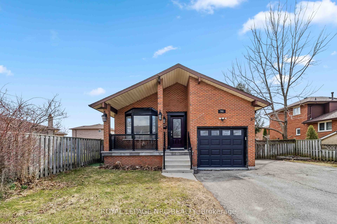$998,988
Available - For Sale
Listing ID: X12046987
701 Upper Paradise Road , Hamilton, L9C 5R1, Hamilton
| Stunning Family Home in Hamilton... Your Dream Awaits! Welcome to your future home! This beautifully designed property boasts four spacious bedrooms and three modern bathrooms, perfect for families or those who love to host. The heart of the home is the open-concept kitchen that seamlessly flows into the living and dining areas, creating an inviting space for gatherings.Relax in the main floor family room, featuring a charming wood-burning fireplace, ideal for cozy evenings. The master suite offers you a private space and a spectacular walk-in closet, providing a luxurious retreat.Additionally, this home includes a dedicated media room for entertainment and a stylish laundry room for convenience. Driveway parking for 6 cars and an attached garage. Located in a fantastic area, you'll find yourself just moments away from essential amenities and easy access to the highway, making commuting a breeze. Don't miss out on this incredible opportunity to make this house your home. Schedule a viewing today and experience all that this beautiful property has to offer! |
| Price | $998,988 |
| Taxes: | $5852.00 |
| Assessment Year: | 2025 |
| Occupancy: | Owner |
| Address: | 701 Upper Paradise Road , Hamilton, L9C 5R1, Hamilton |
| Directions/Cross Streets: | Upper Paradise Rd & Gosford Drive |
| Rooms: | 10 |
| Bedrooms: | 3 |
| Bedrooms +: | 1 |
| Family Room: | T |
| Basement: | Full, Finished |
| Level/Floor | Room | Length(ft) | Width(ft) | Descriptions | |
| Room 1 | Ground | Foyer | 14.73 | 3.54 | |
| Room 2 | Ground | Living Ro | 14.73 | 10.63 | |
| Room 3 | Ground | Dining Ro | 11.22 | 3.28 | |
| Room 4 | Ground | Kitchen | 11.22 | 15.22 | |
| Room 5 | Ground | Bedroom | 13.35 | 10.63 | |
| Room 6 | Ground | Family Ro | 21.06 | 9.84 | Fireplace, Wood |
| Room 7 | Ground | Bathroom | 10.63 | 4.89 | 3 Pc Bath |
| Room 8 | Second | Primary B | 14.3 | 11.81 | |
| Room 9 | Second | Other | 9.28 | 9.28 | Walk-In Closet(s) |
| Room 10 | Second | Bedroom 3 | 10.3 | 11.97 | |
| Room 11 | Second | Bathroom | 9.28 | 8.66 | 5 Pc Bath, Double Sink |
| Room 12 | Basement | Media Roo | 28.54 | 8.46 | |
| Room 13 | Basement | Bedroom 4 | 14.6 | 11.87 | |
| Room 14 | Basement | Study | 12.07 | 10.5 | |
| Room 15 | Basement | Game Room | 16.76 | 14.89 |
| Washroom Type | No. of Pieces | Level |
| Washroom Type 1 | 5 | Second |
| Washroom Type 2 | 3 | Main |
| Washroom Type 3 | 2 | Basement |
| Washroom Type 4 | 0 | |
| Washroom Type 5 | 0 |
| Total Area: | 0.00 |
| Property Type: | Detached |
| Style: | 2-Storey |
| Exterior: | Brick |
| Garage Type: | Attached |
| (Parking/)Drive: | Private Tr |
| Drive Parking Spaces: | 6 |
| Park #1 | |
| Parking Type: | Private Tr |
| Park #2 | |
| Parking Type: | Private Tr |
| Pool: | None |
| Approximatly Square Footage: | 1500-2000 |
| CAC Included: | N |
| Water Included: | N |
| Cabel TV Included: | N |
| Common Elements Included: | N |
| Heat Included: | N |
| Parking Included: | N |
| Condo Tax Included: | N |
| Building Insurance Included: | N |
| Fireplace/Stove: | Y |
| Heat Type: | Forced Air |
| Central Air Conditioning: | Central Air |
| Central Vac: | N |
| Laundry Level: | Syste |
| Ensuite Laundry: | F |
| Sewers: | Sewer |
$
%
Years
This calculator is for demonstration purposes only. Always consult a professional
financial advisor before making personal financial decisions.
| Although the information displayed is believed to be accurate, no warranties or representations are made of any kind. |
| ROYAL LEPAGE NRC REALTY |
|
|

Saleem Akhtar
Sales Representative
Dir:
647-965-2957
Bus:
416-496-9220
Fax:
416-496-2144
| Virtual Tour | Book Showing | Email a Friend |
Jump To:
At a Glance:
| Type: | Freehold - Detached |
| Area: | Hamilton |
| Municipality: | Hamilton |
| Neighbourhood: | Gilkson |
| Style: | 2-Storey |
| Tax: | $5,852 |
| Beds: | 3+1 |
| Baths: | 3 |
| Fireplace: | Y |
| Pool: | None |
Locatin Map:
Payment Calculator:

