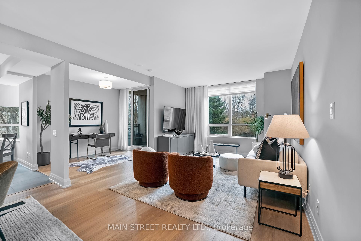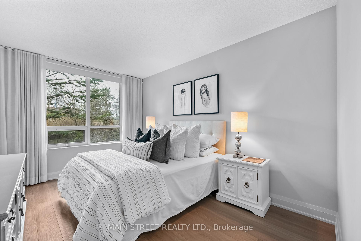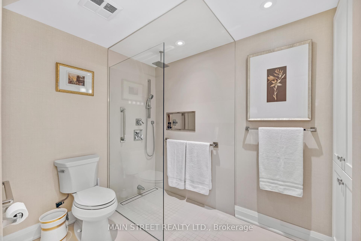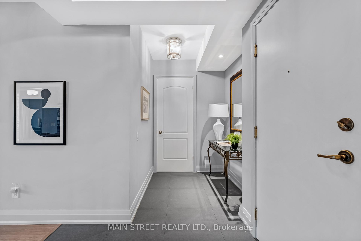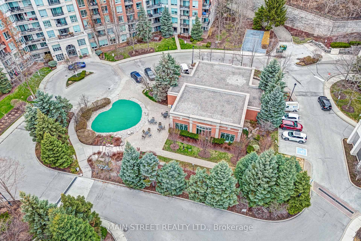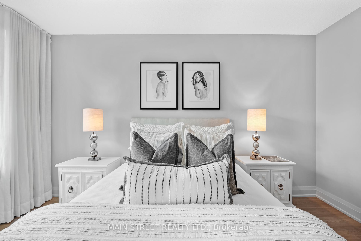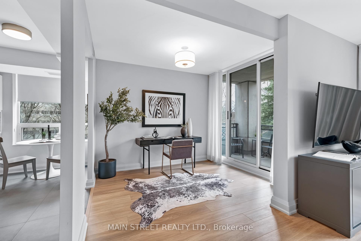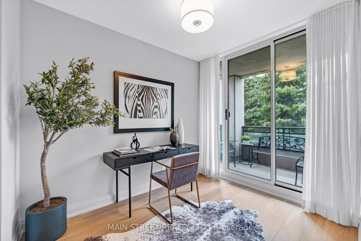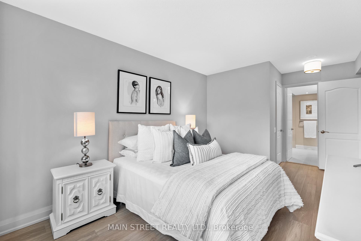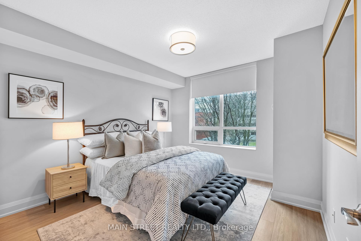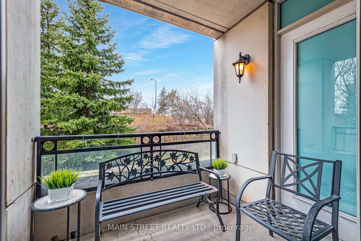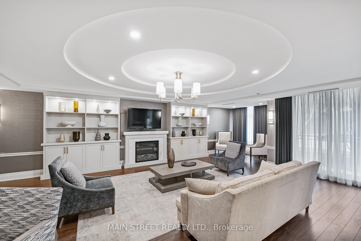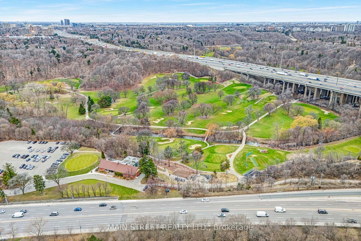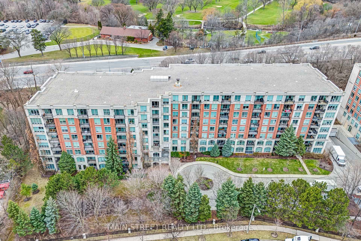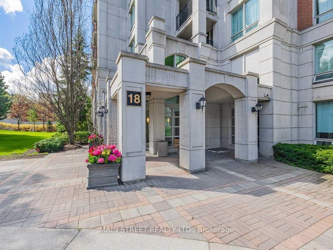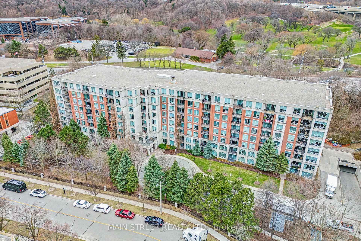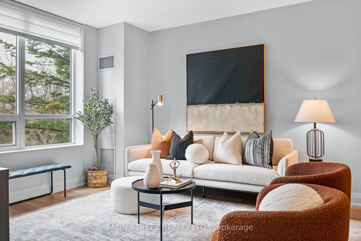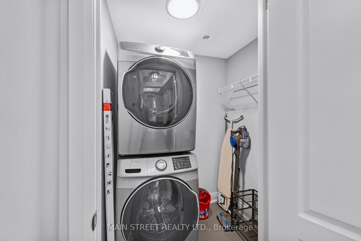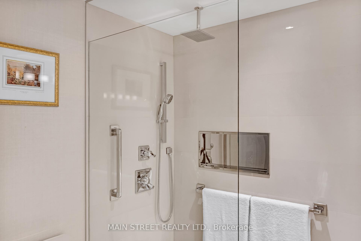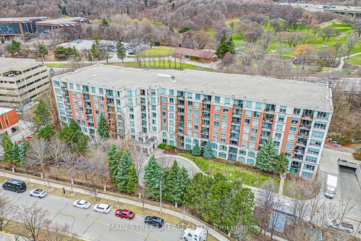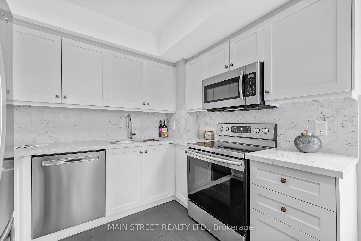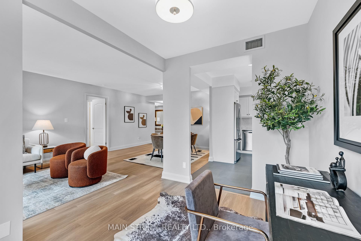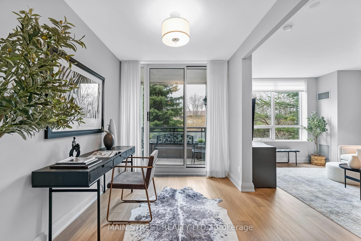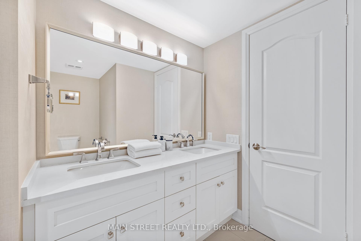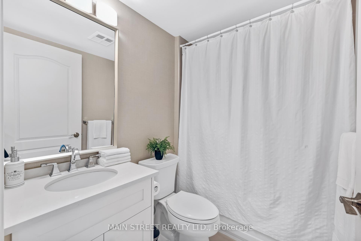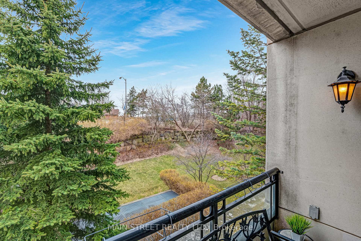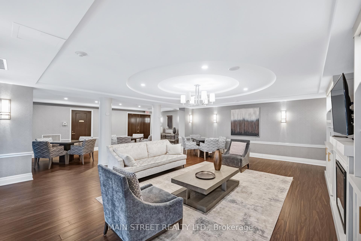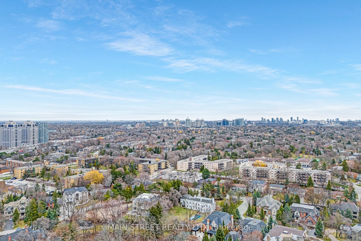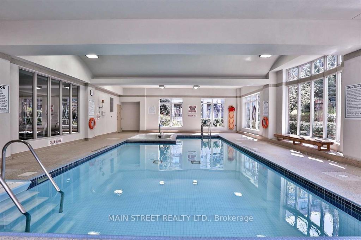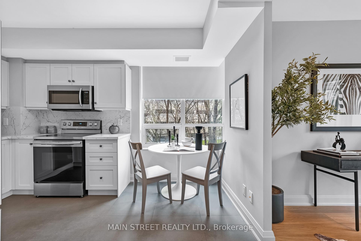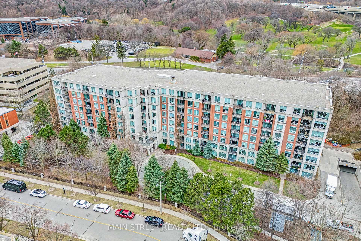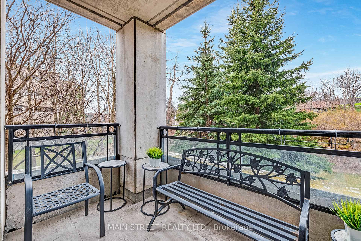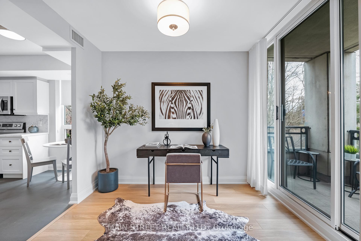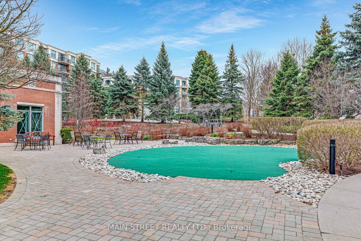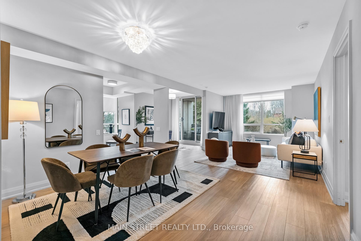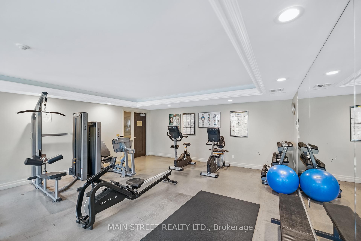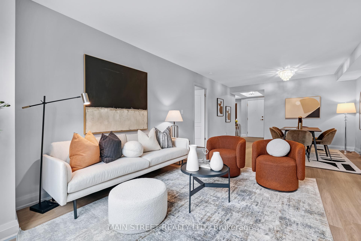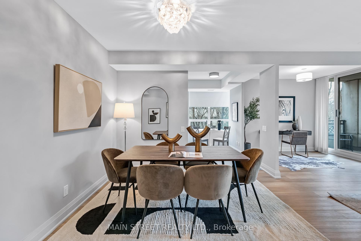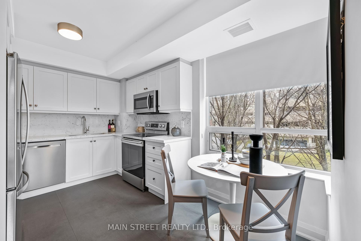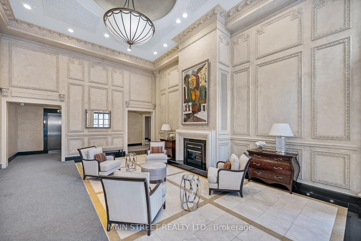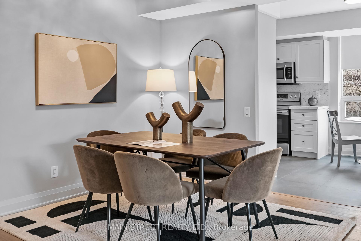$1,049,000
Available - For Sale
Listing ID: C12089400
18 William Carson Cres , Toronto, M2P 2G6, Toronto
| Welcome to this absolutely stunning and fully renovated luxury condo nestled on a quiet cul-de-sac in the prestigious Yonge & York Mills neighbourhood of Hoggs Hollow! This premium corner unit has been lovingly updated featuring trendy, high-quality finishes and soaring 9' flat ceilings throughout. From the moment you enter, you will be captivated by this bright and airy home with gorgeous south-westerly views from every room. The functional 2+1 bedroom floorplan includes two fully renovated ensuites, a gorgeous formal dining room, an open-concept living room and an eat-in kitchen with all the bells and whistles, including quartz countertops, stainless steel appliances, Italian porcelain flooring, and so much more! This premium corner unit boasts 1,287 sq.ft. of living space and a spacious private patio oasis, allowing you to relax and take in the panoramic south-western exposures while overlooking the quiet and calming ravine views. Not to be overlooked is the bonus room; this corner den has been professionally opened up for maximum use and could easily be converted to a third bedroom if preferred. Take advantage of all that this highly sought-after boutique complex has to offer, including the indoor pool, guest suites, party room, gym, putting green, visitor parking, 24-hour security, and concierge! Your monthly fees are turn-key and cover all your expenses, including heat, hydro, water, cable TV, and internet! Don't delay; your keys await you! |
| Price | $1,049,000 |
| Taxes: | $4091.00 |
| Occupancy: | Vacant |
| Address: | 18 William Carson Cres , Toronto, M2P 2G6, Toronto |
| Postal Code: | M2P 2G6 |
| Province/State: | Toronto |
| Directions/Cross Streets: | York Mills & Yonge St. |
| Level/Floor | Room | Length(ft) | Width(ft) | Descriptions | |
| Room 1 | Ground | Living Ro | 14.01 | 12 | Vinyl Floor, Open Concept, West View |
| Room 2 | Ground | Dining Ro | 11.09 | 13.48 | Open Concept, Vinyl Floor |
| Room 3 | Ground | Primary B | 14.07 | 10.33 | 4 Pc Ensuite, Walk-In Closet(s), Vinyl Floor |
| Room 4 | Ground | Bedroom 2 | 11.91 | 11.15 | 4 Pc Ensuite, Renovated |
| Room 5 | Ground | Den | 9.74 | 8 | W/O To Balcony, Vinyl Floor, Overlooks Ravine |
| Room 6 | Ground | Kitchen | 7.35 | 9.25 | Stainless Steel Appl, Breakfast Area, Renovated |
| Room 7 | Ground | Breakfast | 6 | 9.25 | South View, Combined w/Kitchen, Ceramic Floor |
| Washroom Type | No. of Pieces | Level |
| Washroom Type 1 | 4 | Flat |
| Washroom Type 2 | 4 | Flat |
| Washroom Type 3 | 0 | |
| Washroom Type 4 | 0 | |
| Washroom Type 5 | 0 |
| Total Area: | 0.00 |
| Washrooms: | 2 |
| Heat Type: | Forced Air |
| Central Air Conditioning: | Central Air |
$
%
Years
This calculator is for demonstration purposes only. Always consult a professional
financial advisor before making personal financial decisions.
| Although the information displayed is believed to be accurate, no warranties or representations are made of any kind. |
| MAIN STREET REALTY LTD. |
|
|

Saleem Akhtar
Sales Representative
Dir:
647-965-2957
Bus:
416-496-9220
Fax:
416-496-2144
| Virtual Tour | Book Showing | Email a Friend |
Jump To:
At a Glance:
| Type: | Com - Condo Apartment |
| Area: | Toronto |
| Municipality: | Toronto C12 |
| Neighbourhood: | St. Andrew-Windfields |
| Style: | Apartment |
| Tax: | $4,091 |
| Maintenance Fee: | $1,329.2 |
| Beds: | 2+1 |
| Baths: | 2 |
| Fireplace: | N |
Locatin Map:
Payment Calculator:

