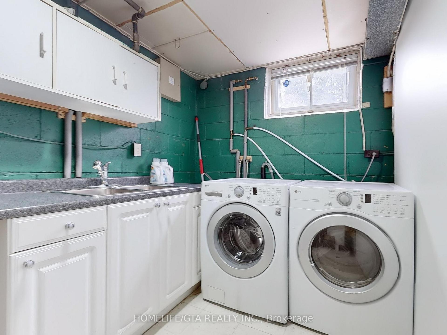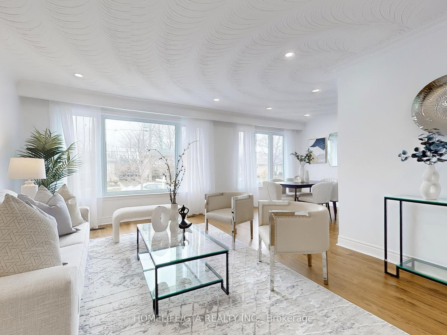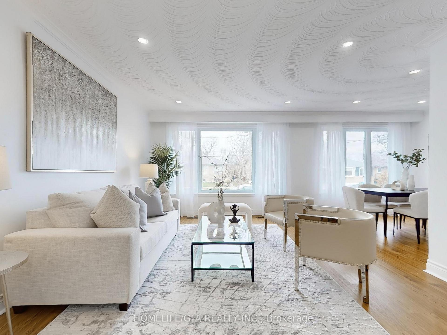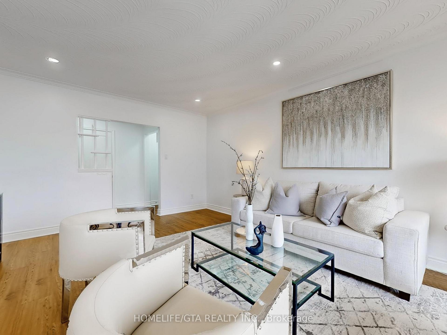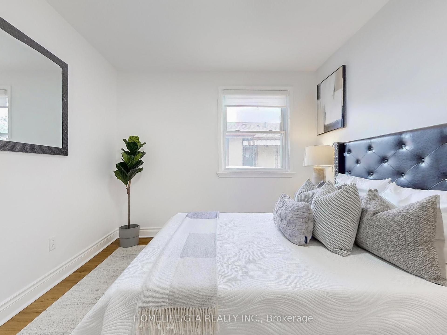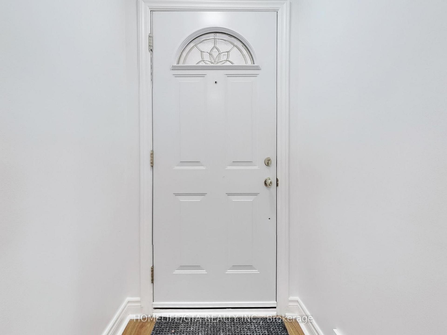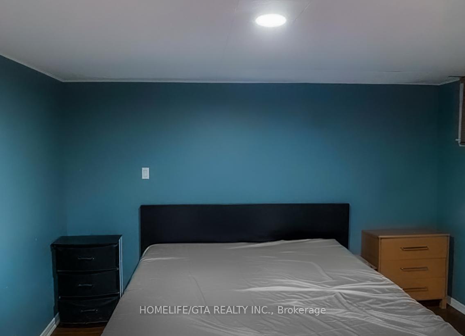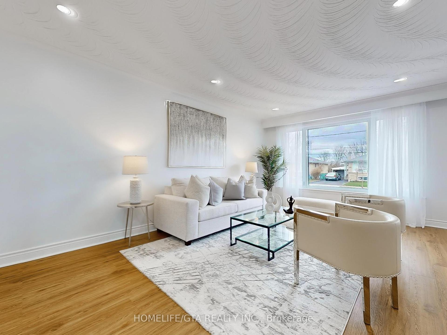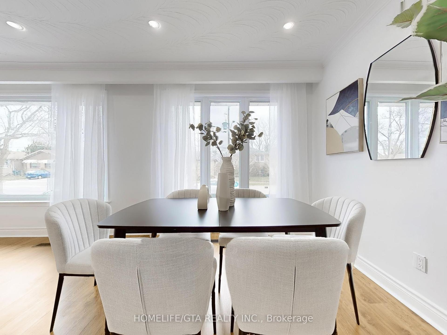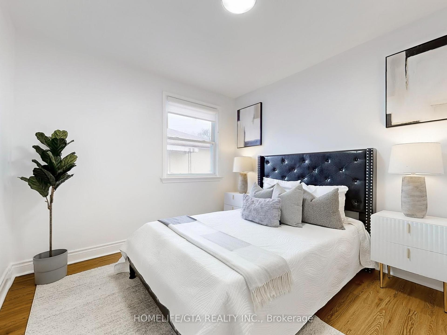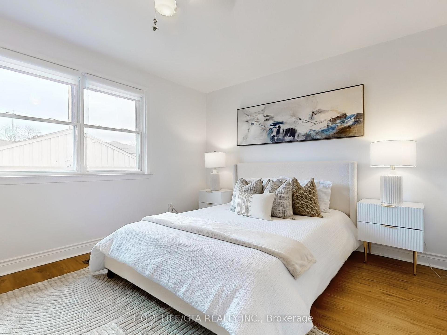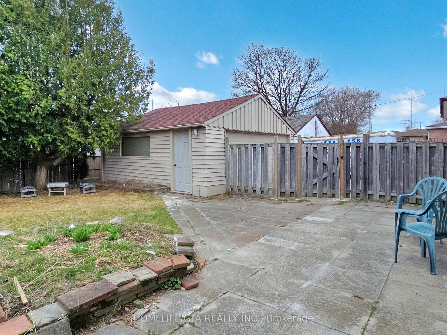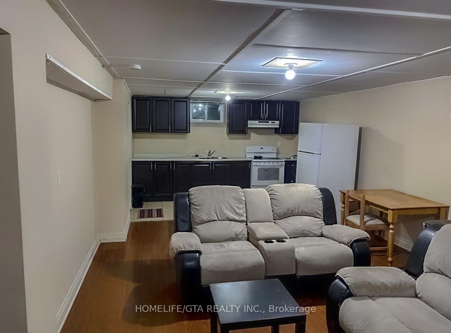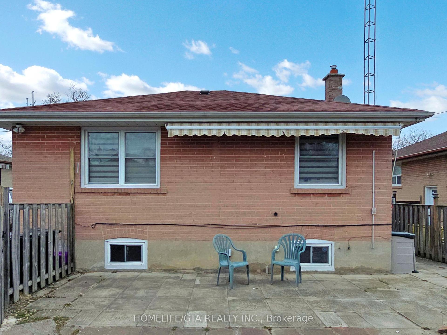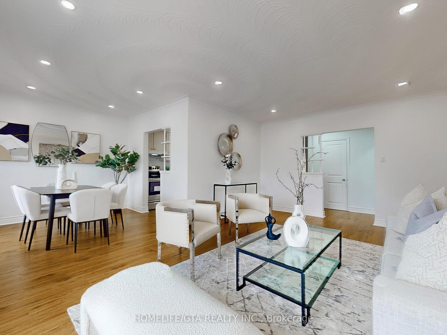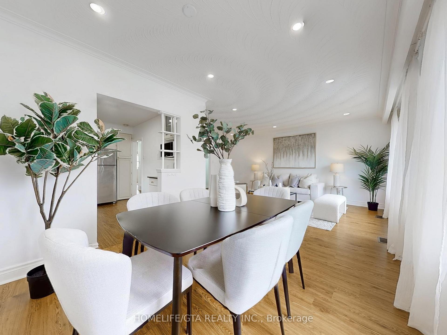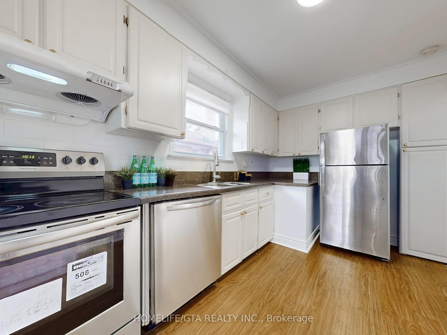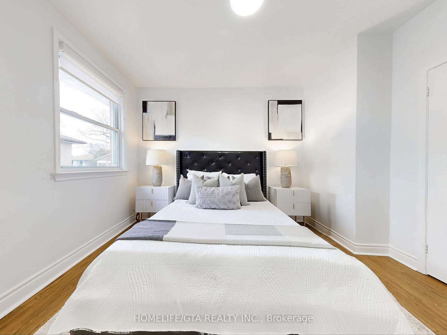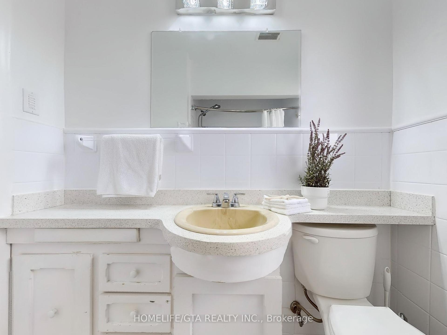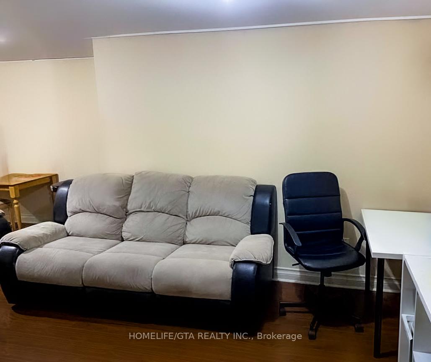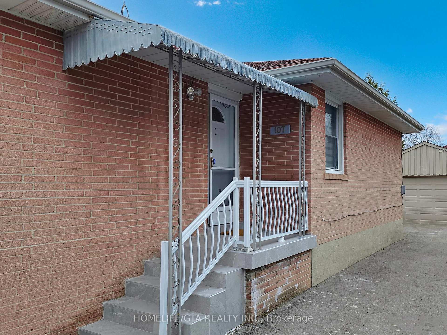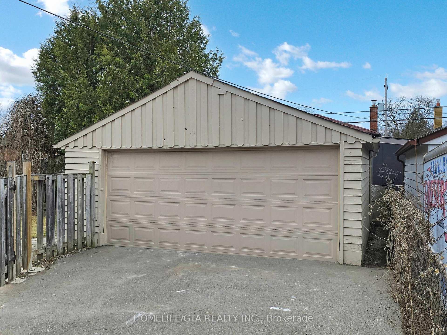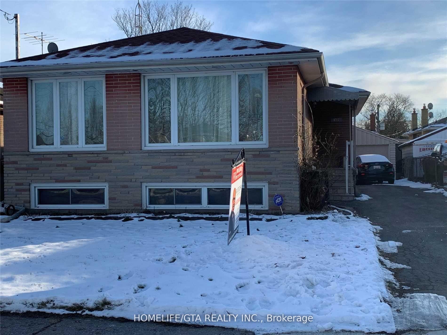$999,900
Available - For Sale
Listing ID: E12090414
107 Milford Haven Driv , Toronto, M1G 3C9, Toronto
| Stunning & Sunfilled Bungalow On A Quiet Street In The Heart Of Scarborough! This Well Maintained Home Offers Very Spacious Liv/Din Rooms and Three Bedrooms on Main Level. Eat In Kitchen Comes with S/S Appliances & New R/hood. Finished Basement Comes with a Spacious Rec Room, Kitchen, Double Size Bedroom & 3PC Bath. The Landing Area has a 2PC Bath & Room Size Laundry. Double Size Garage Has a Heated/Cooled Room. Patio With Awning. Just Mins to U Of T, STC & Golf. Just Steps To School, Parks & Transit. Great Opportunity for 1st Timers/Ext. Family or Investors. |
| Price | $999,900 |
| Taxes: | $3805.34 |
| Occupancy: | Partial |
| Address: | 107 Milford Haven Driv , Toronto, M1G 3C9, Toronto |
| Directions/Cross Streets: | Ellesmere Rd/Scarborough Golf Club Rd |
| Rooms: | 6 |
| Rooms +: | 4 |
| Bedrooms: | 3 |
| Bedrooms +: | 1 |
| Family Room: | F |
| Basement: | Separate Ent, Finished |
| Level/Floor | Room | Length(ft) | Width(ft) | Descriptions | |
| Room 1 | Main | Living Ro | 18.5 | 12.76 | Open Concept, Pot Lights, Large Window |
| Room 2 | Main | Dining Ro | 9.68 | 8.59 | Laminate, Pot Lights, Large Window |
| Room 3 | Main | Kitchen | 12.76 | 8.07 | Laminate, Stainless Steel Appl, Window |
| Room 4 | Main | Primary B | 14.24 | 10.92 | Laminate, Large Closet, Window |
| Room 5 | Main | Bedroom 2 | 10.82 | 9.74 | Laminate, Closet, Window |
| Room 6 | Main | Bedroom 3 | 10.92 | 8.17 | Laminate, Closet, Window |
| Room 7 | Basement | Recreatio | 30.83 | 12.69 | Laminate, Window, Open Concept |
| Room 8 | Basement | Kitchen | 12.69 | 6.99 | Tile Floor, Window, Open Concept |
| Room 9 | Basement | Bedroom 4 | 21.09 | 12.5 | Laminate, Window |
| Room 10 | Basement | Laundry | 15.81 | 6.1 | Tile Floor, Window |
| Washroom Type | No. of Pieces | Level |
| Washroom Type 1 | 4 | Main |
| Washroom Type 2 | 3 | Basement |
| Washroom Type 3 | 2 | Basement |
| Washroom Type 4 | 0 | |
| Washroom Type 5 | 0 |
| Total Area: | 0.00 |
| Property Type: | Detached |
| Style: | Bungalow |
| Exterior: | Brick |
| Garage Type: | Detached |
| (Parking/)Drive: | Private |
| Drive Parking Spaces: | 4 |
| Park #1 | |
| Parking Type: | Private |
| Park #2 | |
| Parking Type: | Private |
| Pool: | None |
| Approximatly Square Footage: | 1100-1500 |
| CAC Included: | N |
| Water Included: | N |
| Cabel TV Included: | N |
| Common Elements Included: | N |
| Heat Included: | N |
| Parking Included: | N |
| Condo Tax Included: | N |
| Building Insurance Included: | N |
| Fireplace/Stove: | N |
| Heat Type: | Forced Air |
| Central Air Conditioning: | Central Air |
| Central Vac: | N |
| Laundry Level: | Syste |
| Ensuite Laundry: | F |
| Sewers: | Sewer |
$
%
Years
This calculator is for demonstration purposes only. Always consult a professional
financial advisor before making personal financial decisions.
| Although the information displayed is believed to be accurate, no warranties or representations are made of any kind. |
| HOMELIFE/GTA REALTY INC. |
|
|

Saleem Akhtar
Sales Representative
Dir:
647-965-2957
Bus:
416-496-9220
Fax:
416-496-2144
| Virtual Tour | Book Showing | Email a Friend |
Jump To:
At a Glance:
| Type: | Freehold - Detached |
| Area: | Toronto |
| Municipality: | Toronto E09 |
| Neighbourhood: | Morningside |
| Style: | Bungalow |
| Tax: | $3,805.34 |
| Beds: | 3+1 |
| Baths: | 3 |
| Fireplace: | N |
| Pool: | None |
Locatin Map:
Payment Calculator:

