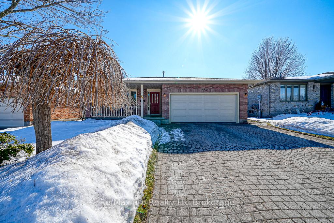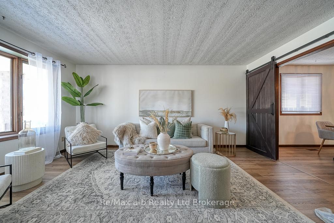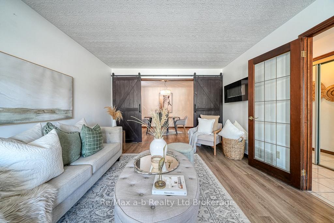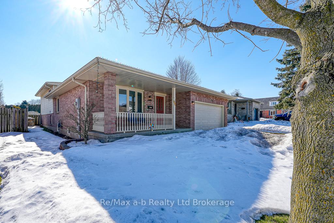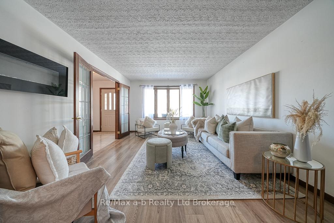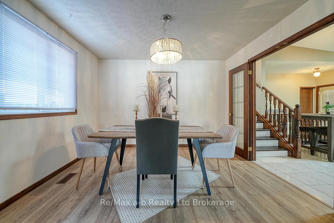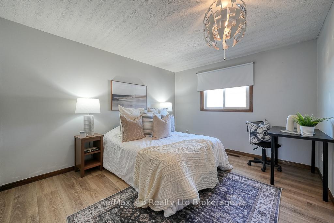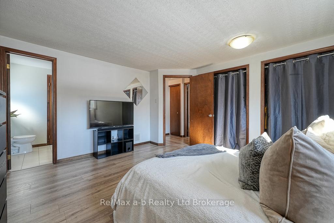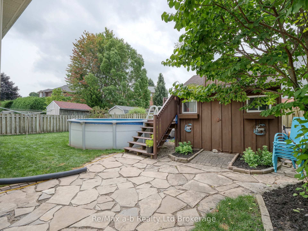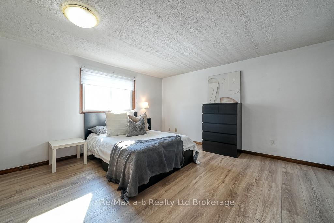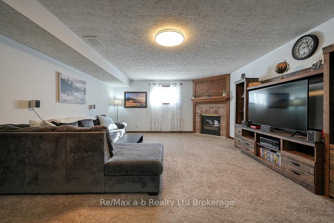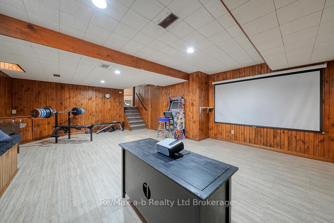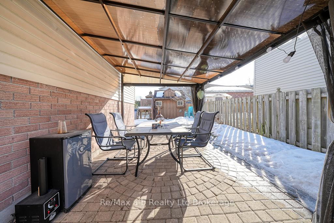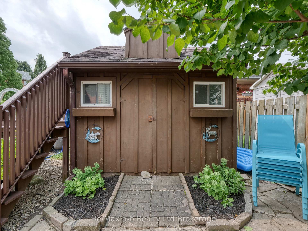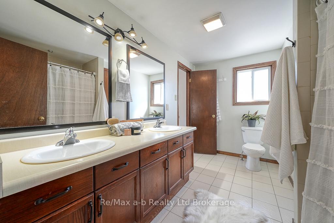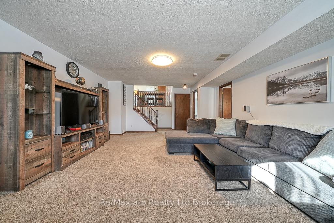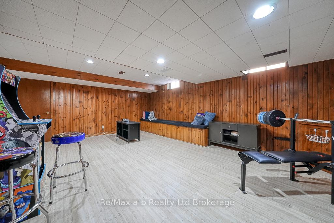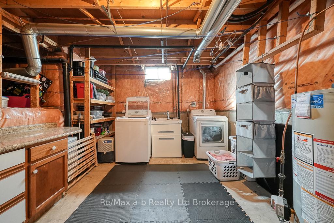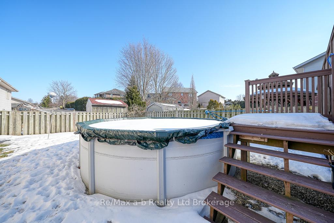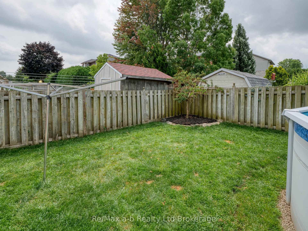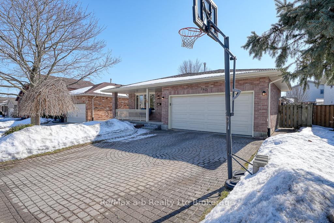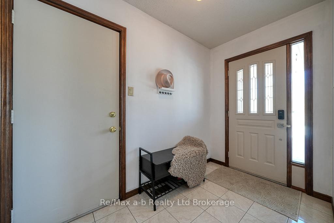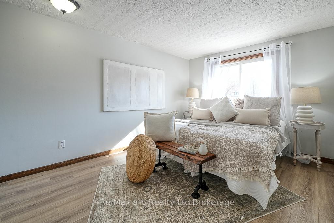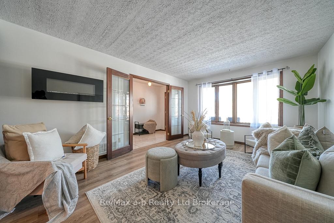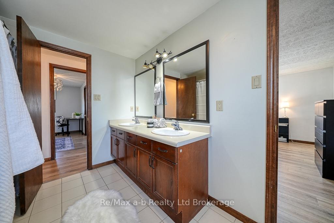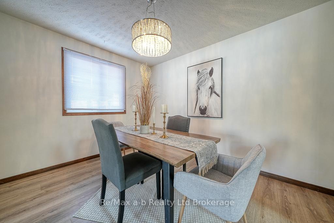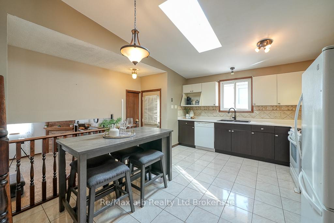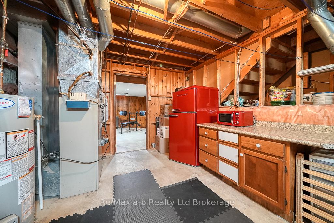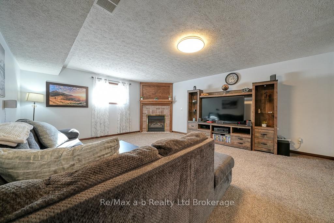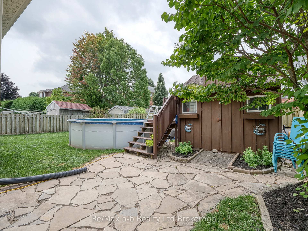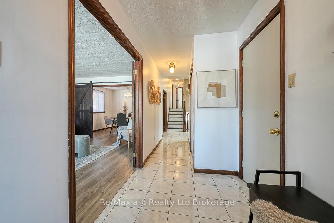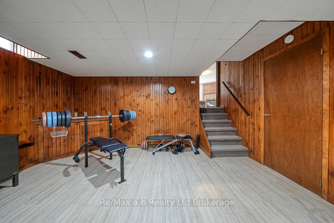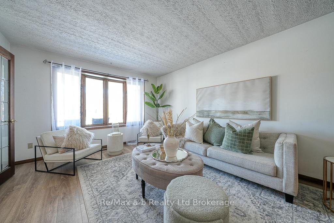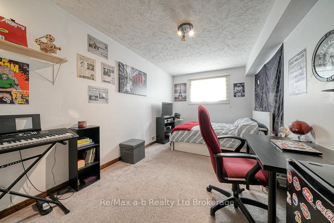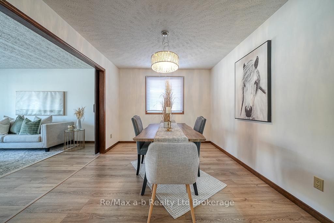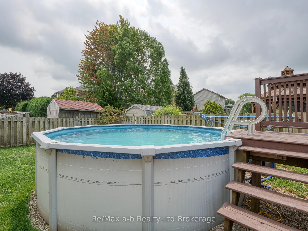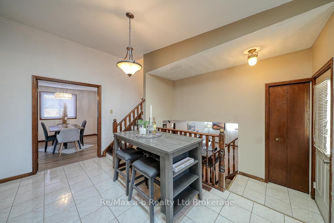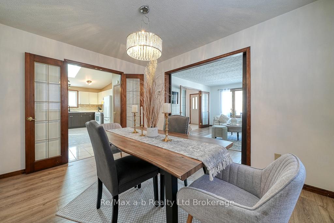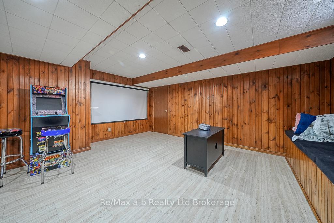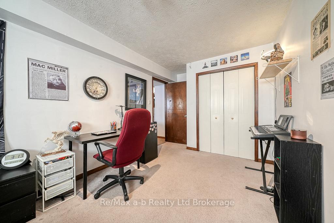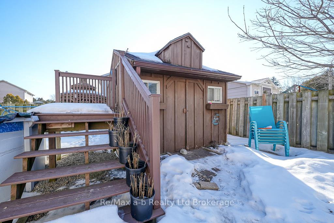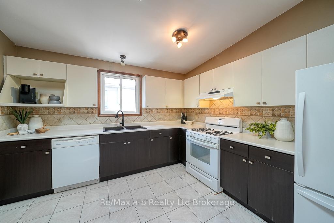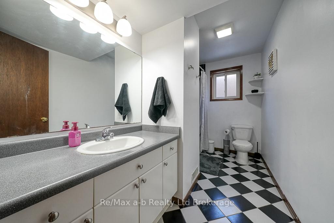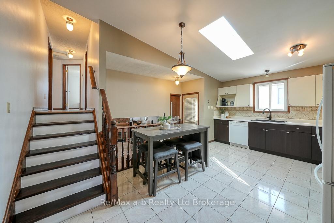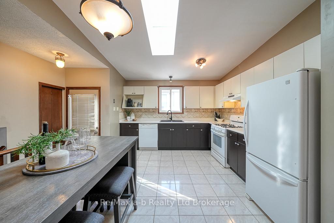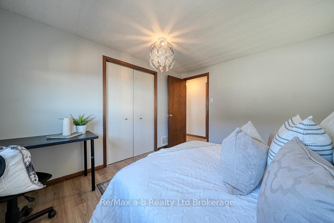$674,999
Available - For Sale
Listing ID: X12000230
242 Alder Road , Ingersoll, N5C 3Z2, Oxford
| SUPERIOR location! This home is located in a desirable, mature, area in Ingersoll's South end. Backsplit home is larger than it looks, 1,946 square feet above grade and 680 below, fully finished on all four levels. Freshly painted, the main and upper level (except kitchen and bathroom) flooring was replaced July 2024. Upon entry, you have large foyer with coat/boot storage, family room with french doors and electric fireplace, formal dining room, and large eat-in kitchen with skylight and vaulted ceiling. On the upper level there are three bedrooms, the primary, which has ensuite-bathroom privilege. The lower level is great place for entertaining in large living room with natural gas fireplace, four-piece bathroom and an additional bedroom. The basement level is complete with recreational room, laundry room, storage room and cold storage. The lower and basement level can easily be transformed for auxiliary apartment already having separate entrance. Great for large families, in-laws, or rental income opportunity. Fully fenced, landscaped backyard has covered patio, oversized shed and above-ground pool. Roof shingles replaced Oct. 2023. Parking for four with double wide driveway (paver stones) and attached double car garage. Flexible closing. |
| Price | $674,999 |
| Taxes: | $4459.00 |
| Assessment Year: | 2024 |
| Occupancy: | Owner |
| Address: | 242 Alder Road , Ingersoll, N5C 3Z2, Oxford |
| Acreage: | < .50 |
| Directions/Cross Streets: | Hemlock |
| Rooms: | 6 |
| Bedrooms: | 3 |
| Bedrooms +: | 1 |
| Family Room: | T |
| Basement: | Finished |
| Level/Floor | Room | Length(ft) | Width(ft) | Descriptions | |
| Room 1 | Main | Living Ro | 20.14 | 11.81 | Electric Fireplace, French Doors |
| Room 2 | Main | Dining Ro | 15.97 | 9.81 | |
| Room 3 | Main | Kitchen | 16.99 | 10.82 | Vaulted Ceiling(s) |
| Room 4 | Main | Foyer | 13.91 | 20.47 | |
| Room 5 | Upper | Primary B | 14.66 | 12.5 | |
| Room 6 | Upper | Bedroom 2 | 10.99 | 11.64 | |
| Room 7 | Upper | Bedroom 3 | 12.07 | 10.33 | |
| Room 8 | Upper | Bathroom | 10.99 | 8.1 | 4 Pc Ensuite |
| Room 9 | Lower | Living Ro | 15.58 | 25.68 | Gas Fireplace |
| Room 10 | Lower | Bedroom | 8.99 | 18.7 | |
| Room 11 | Lower | Bathroom | 11.28 | 6.79 | 4 Pc Bath |
| Room 12 | Basement | Cold Room | 17.58 | 5.18 | |
| Room 13 | Basement | Laundry | 14.6 | 15.48 | |
| Room 14 | Basement | Recreatio | 16.7 | 21.29 | |
| Room 15 | Basement | Other | 17.58 | 4.79 |
| Washroom Type | No. of Pieces | Level |
| Washroom Type 1 | 4 | Upper |
| Washroom Type 2 | 4 | Lower |
| Washroom Type 3 | 0 | |
| Washroom Type 4 | 0 | |
| Washroom Type 5 | 0 |
| Total Area: | 0.00 |
| Property Type: | Detached |
| Style: | Backsplit 4 |
| Exterior: | Brick, Vinyl Siding |
| Garage Type: | Attached |
| (Parking/)Drive: | Private Do |
| Drive Parking Spaces: | 2 |
| Park #1 | |
| Parking Type: | Private Do |
| Park #2 | |
| Parking Type: | Private Do |
| Pool: | Above Gr |
| CAC Included: | N |
| Water Included: | N |
| Cabel TV Included: | N |
| Common Elements Included: | N |
| Heat Included: | N |
| Parking Included: | N |
| Condo Tax Included: | N |
| Building Insurance Included: | N |
| Fireplace/Stove: | Y |
| Heat Type: | Forced Air |
| Central Air Conditioning: | Central Air |
| Central Vac: | N |
| Laundry Level: | Syste |
| Ensuite Laundry: | F |
| Sewers: | Sewer |
$
%
Years
This calculator is for demonstration purposes only. Always consult a professional
financial advisor before making personal financial decisions.
| Although the information displayed is believed to be accurate, no warranties or representations are made of any kind. |
| Re/Max a-b Realty Ltd Brokerage |
|
|

Saleem Akhtar
Sales Representative
Dir:
647-965-2957
Bus:
416-496-9220
Fax:
416-496-2144
| Virtual Tour | Book Showing | Email a Friend |
Jump To:
At a Glance:
| Type: | Freehold - Detached |
| Area: | Oxford |
| Municipality: | Ingersoll |
| Neighbourhood: | Ingersoll - South |
| Style: | Backsplit 4 |
| Tax: | $4,459 |
| Beds: | 3+1 |
| Baths: | 2 |
| Fireplace: | Y |
| Pool: | Above Gr |
Locatin Map:
Payment Calculator:

