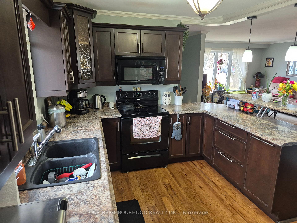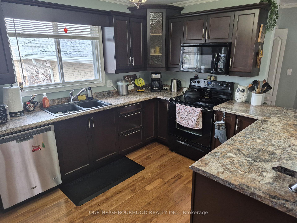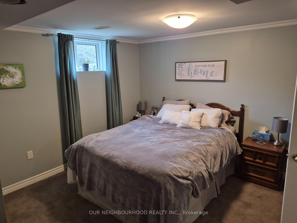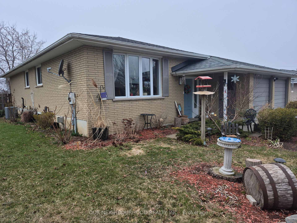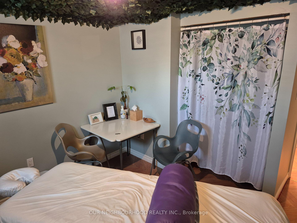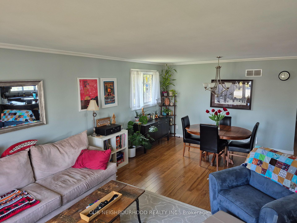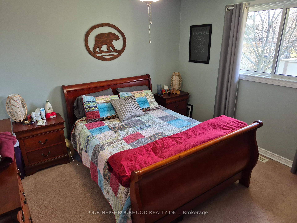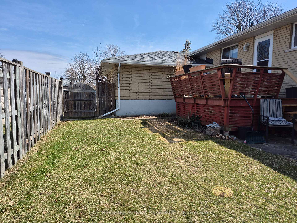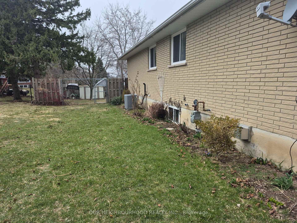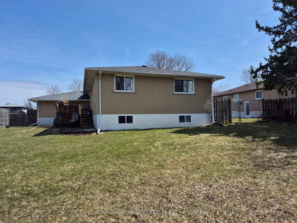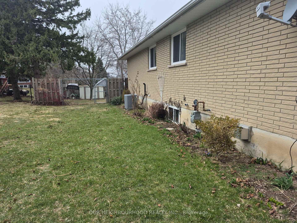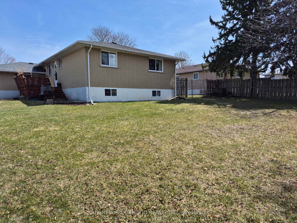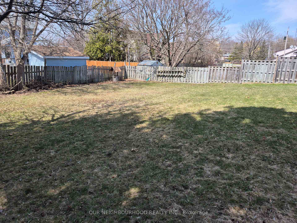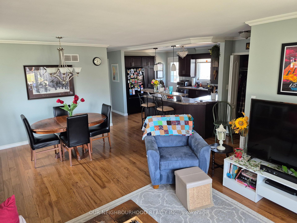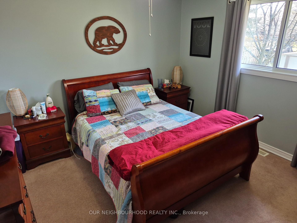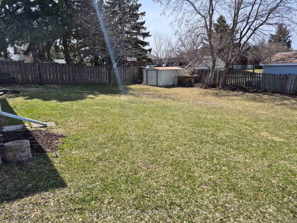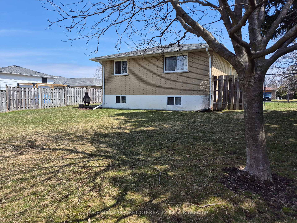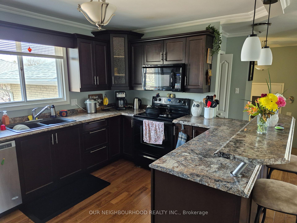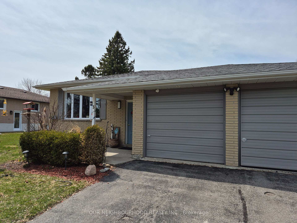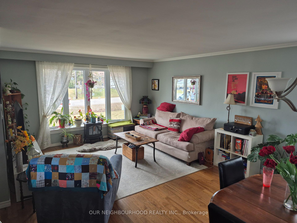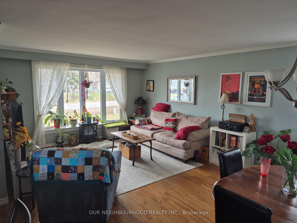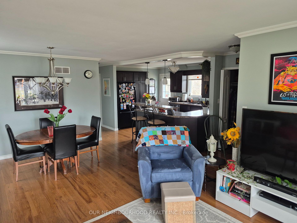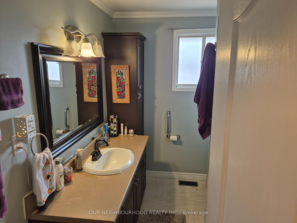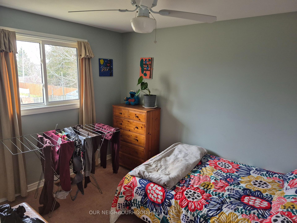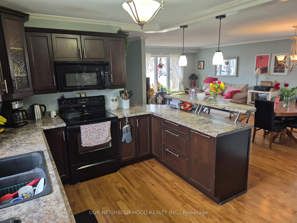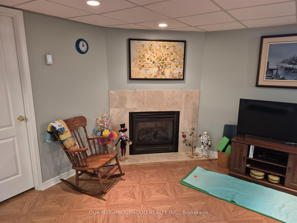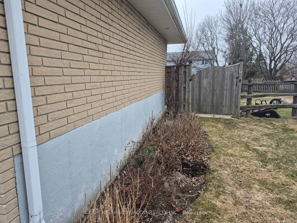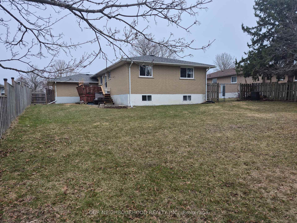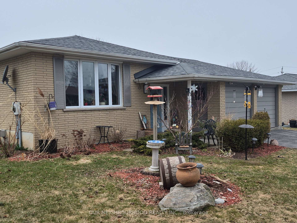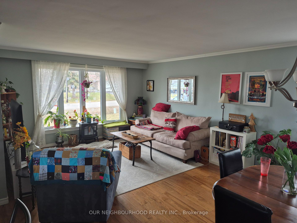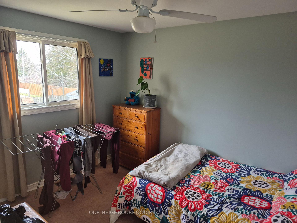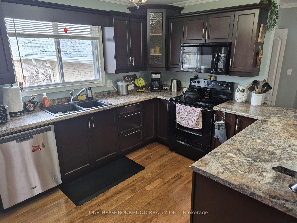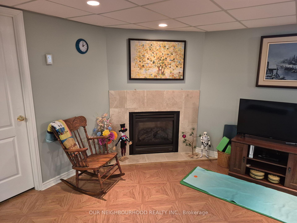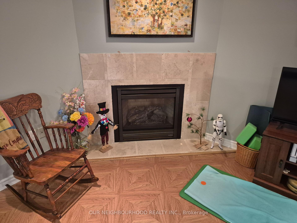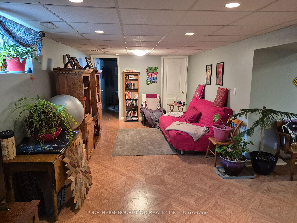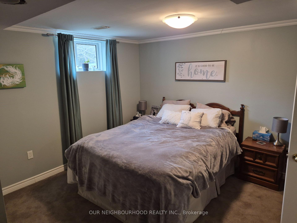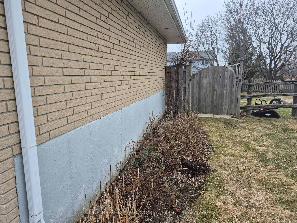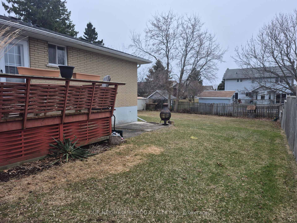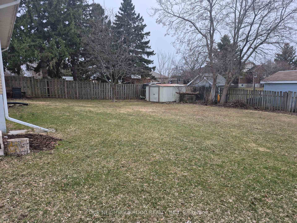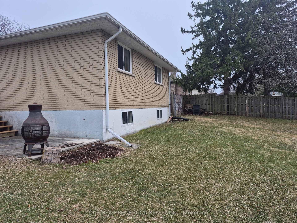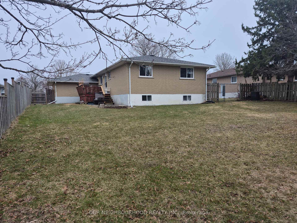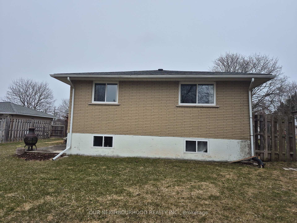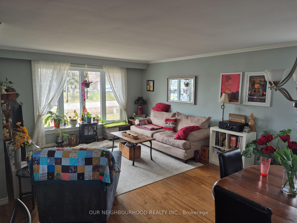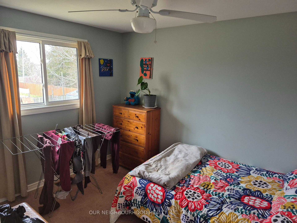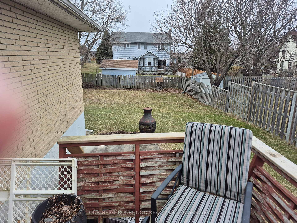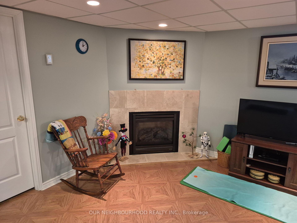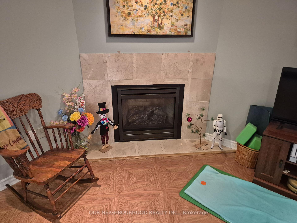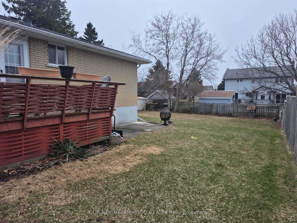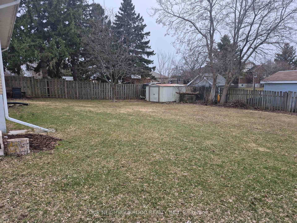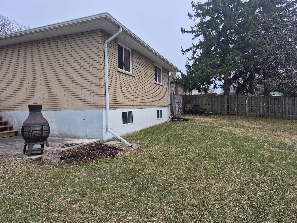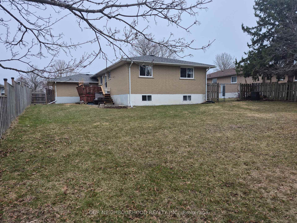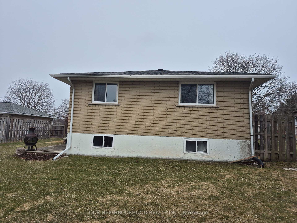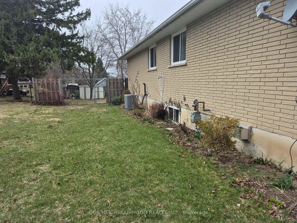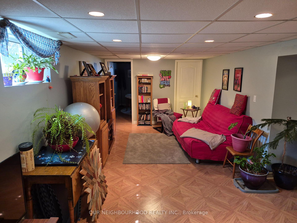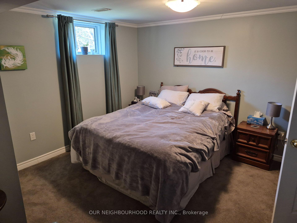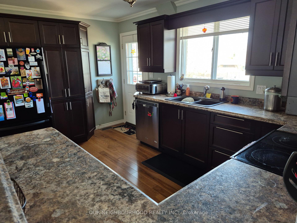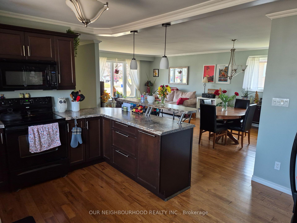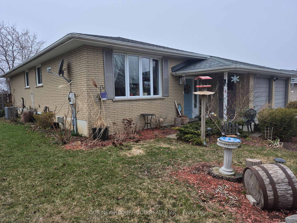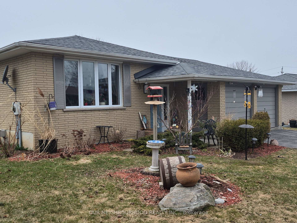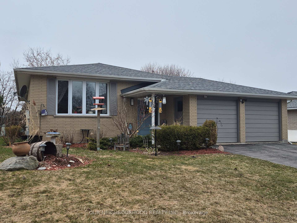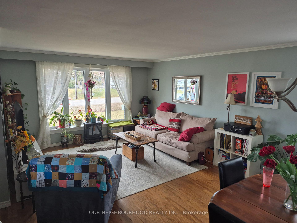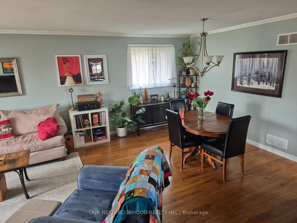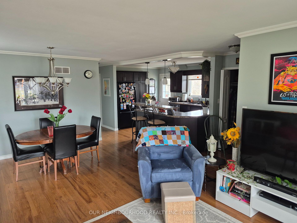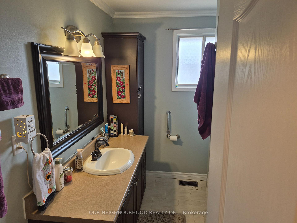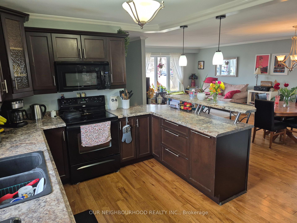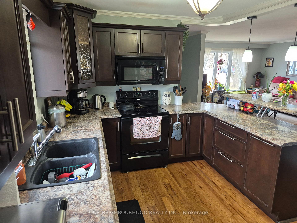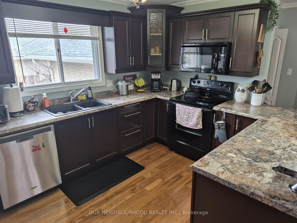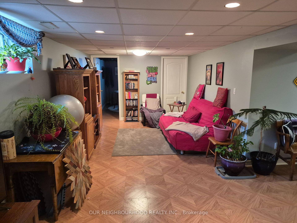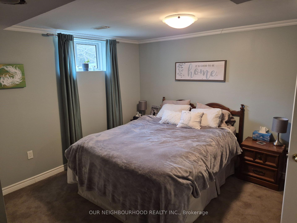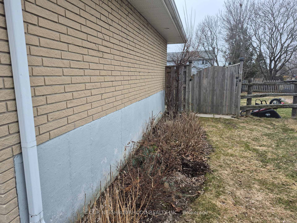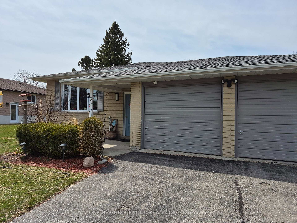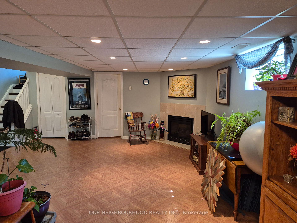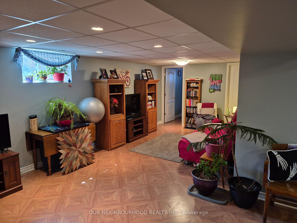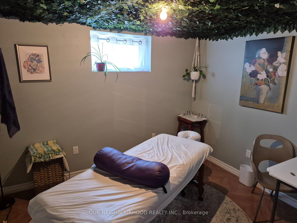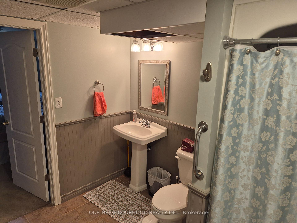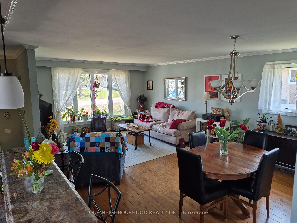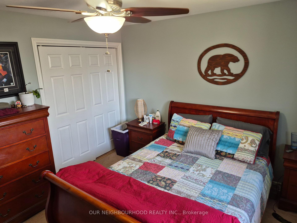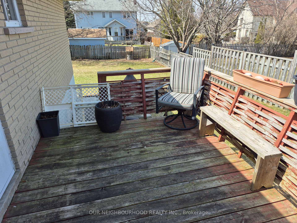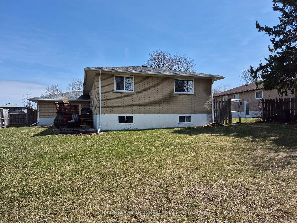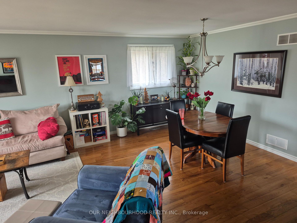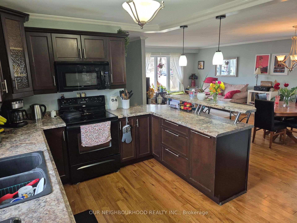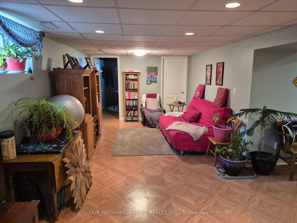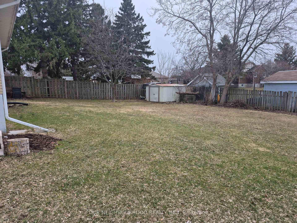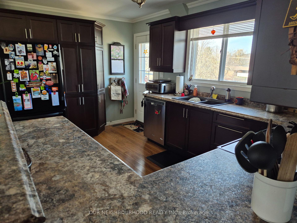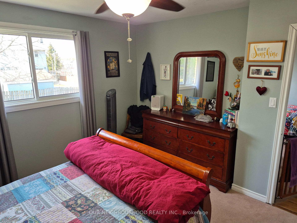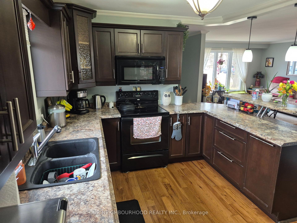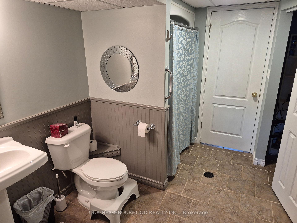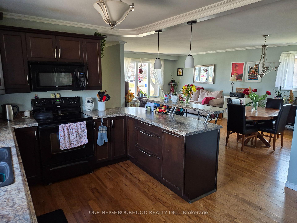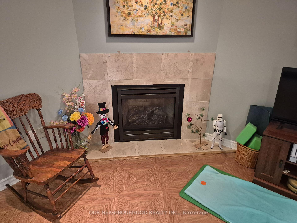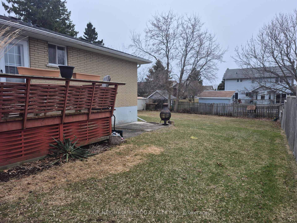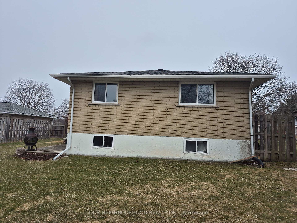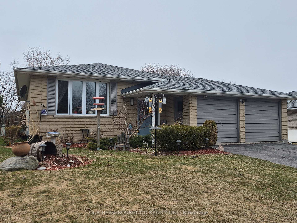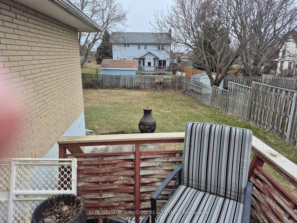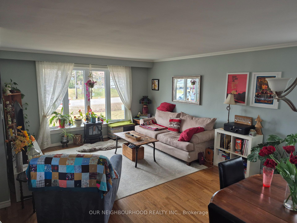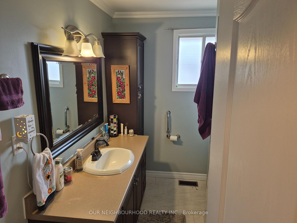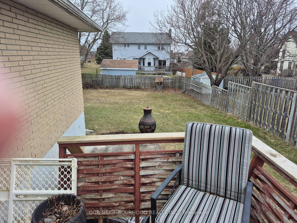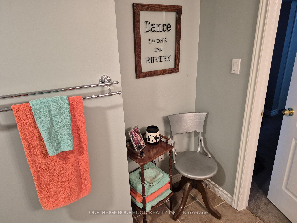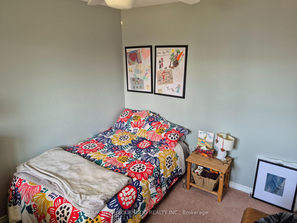$729,900
Available - For Sale
Listing ID: X12082301
3 Thornlea Road , Cramahe, K0K 1S0, Northumberland
| Welcome to this stunning, move-in ready home in the highly sought-after Village of Colborne! This spacious 3+2 Bungalow, 2 bathroom home offers an abundance of natural light, high-end finishes, hickory flooring and a well-designed open concept floor plan perfect for both everyday living and entertaining. The open concept kitchen features modern cabinetry, well maintained stainless and modern appliances. Enjoy peace of mind with updated copper wiring, recently replaced roof, and most windows replaced ensuring long-term durability. The large beautifully landscaped fenced yard is ideal for relaxing or hosting outdoor gatherings. Tons of storage throughout and shelving within the garage. Sellers will consider a vendor take back. Located within historic Colborne and minutes to Lake Ontario. Take a drive out to conservation areas and lakes. Conveniently located just off the 401! Don't miss this rare opportunity to own and enjoy this beautiful home in an area that has few available homes. Schedule your private showing today! |
| Price | $729,900 |
| Taxes: | $3148.02 |
| Assessment Year: | 2024 |
| Occupancy: | Tenant |
| Address: | 3 Thornlea Road , Cramahe, K0K 1S0, Northumberland |
| Directions/Cross Streets: | Division & Arthur |
| Rooms: | 7 |
| Rooms +: | 5 |
| Bedrooms: | 3 |
| Bedrooms +: | 2 |
| Family Room: | T |
| Basement: | Full |
| Level/Floor | Room | Length(ft) | Width(ft) | Descriptions | |
| Room 1 | Ground | Kitchen | 8.99 | 14.01 | Open Concept, B/I Dishwasher, W/O To Deck |
| Room 2 | Ground | Dining Ro | 8.27 | 14.3 | Open Concept, Hardwood Floor, Crown Moulding |
| Room 3 | Ground | Living Ro | 12 | 14.3 | Open Concept, Hardwood Floor, Large Window |
| Room 4 | Ground | Primary B | 12 | 12 | Ceiling Fan(s), Large Window, Double Closet |
| Room 5 | Ground | Bedroom 2 | 9.02 | 10 | Large Window, Ceiling Fan(s), Closet |
| Room 6 | Ground | Bedroom 3 | 8.99 | 10.99 | Large Window, Ceiling Fan(s), Broadloom |
| Room 7 | Basement | Laundry | 14.56 | 12.99 | Above Grade Window, Closet |
| Room 8 | Basement | Family Ro | 26.11 | 10.63 | Gas Fireplace, Above Grade Window, Recessed Lighting |
| Room 9 | Basement | Bedroom 4 | 12.27 | 12.23 | Broadloom, Above Grade Window, 3 Pc Ensuite |
| Room 10 | Basement | Bedroom 5 | 10.66 | 9.71 | Above Grade Window |
| Washroom Type | No. of Pieces | Level |
| Washroom Type 1 | 4 | Basement |
| Washroom Type 2 | 3 | Basement |
| Washroom Type 3 | 0 | |
| Washroom Type 4 | 0 | |
| Washroom Type 5 | 0 |
| Total Area: | 0.00 |
| Approximatly Age: | 31-50 |
| Property Type: | Detached |
| Style: | Bungalow |
| Exterior: | Brick |
| Garage Type: | Attached |
| Drive Parking Spaces: | 4 |
| Pool: | None |
| Approximatly Age: | 31-50 |
| Approximatly Square Footage: | 1100-1500 |
| CAC Included: | N |
| Water Included: | N |
| Cabel TV Included: | N |
| Common Elements Included: | N |
| Heat Included: | N |
| Parking Included: | N |
| Condo Tax Included: | N |
| Building Insurance Included: | N |
| Fireplace/Stove: | Y |
| Heat Type: | Forced Air |
| Central Air Conditioning: | Central Air |
| Central Vac: | N |
| Laundry Level: | Syste |
| Ensuite Laundry: | F |
| Sewers: | Sewer |
| Utilities-Hydro: | Y |
$
%
Years
This calculator is for demonstration purposes only. Always consult a professional
financial advisor before making personal financial decisions.
| Although the information displayed is believed to be accurate, no warranties or representations are made of any kind. |
| OUR NEIGHBOURHOOD REALTY INC. |
|
|

Saleem Akhtar
Sales Representative
Dir:
647-965-2957
Bus:
416-496-9220
Fax:
416-496-2144
| Book Showing | Email a Friend |
Jump To:
At a Glance:
| Type: | Freehold - Detached |
| Area: | Northumberland |
| Municipality: | Cramahe |
| Neighbourhood: | Colborne |
| Style: | Bungalow |
| Approximate Age: | 31-50 |
| Tax: | $3,148.02 |
| Beds: | 3+2 |
| Baths: | 3 |
| Fireplace: | Y |
| Pool: | None |
Locatin Map:
Payment Calculator:

