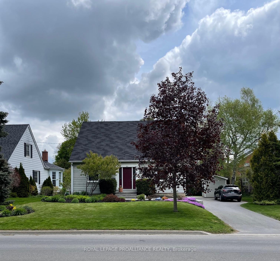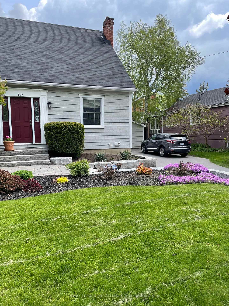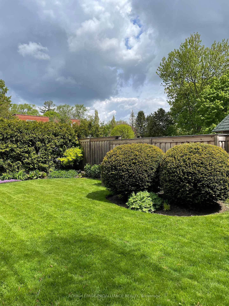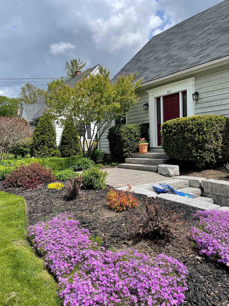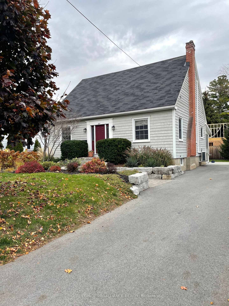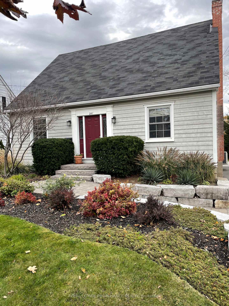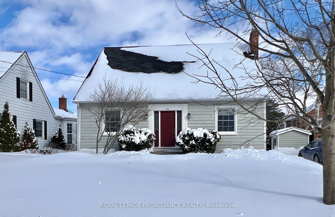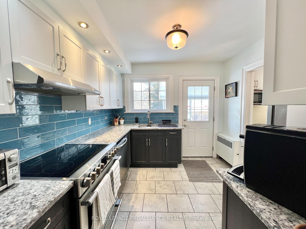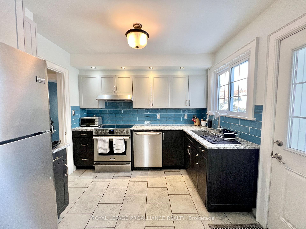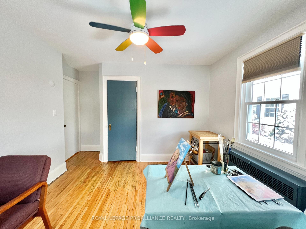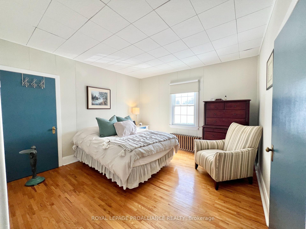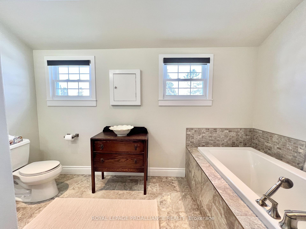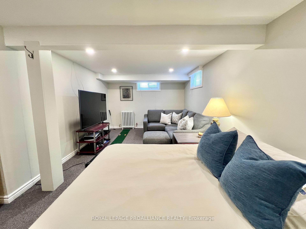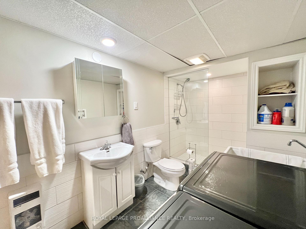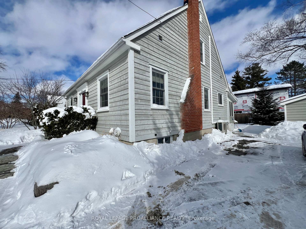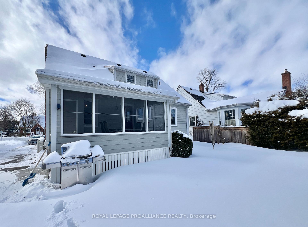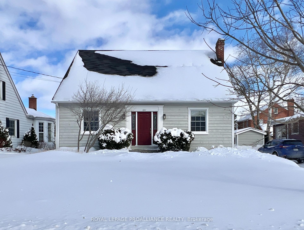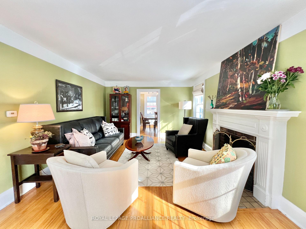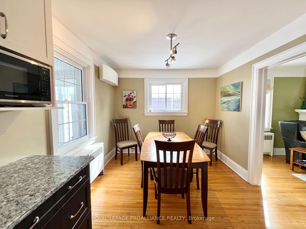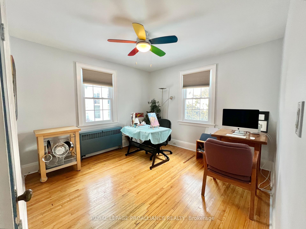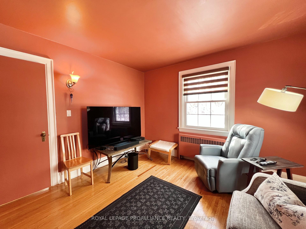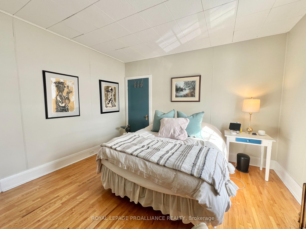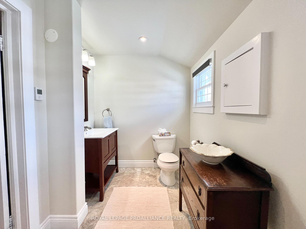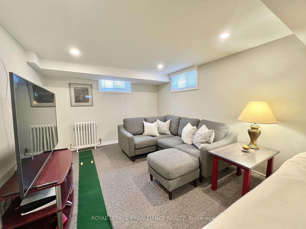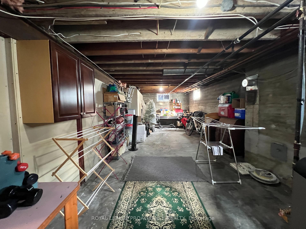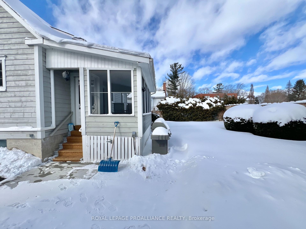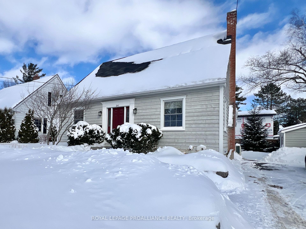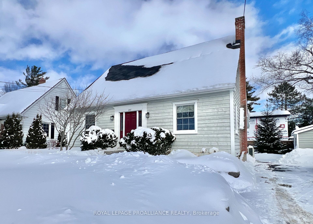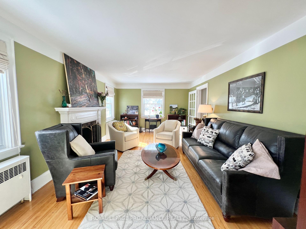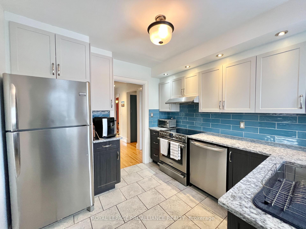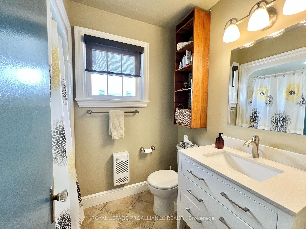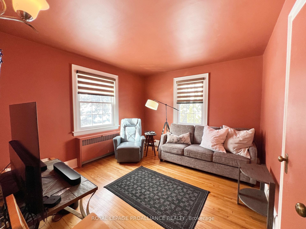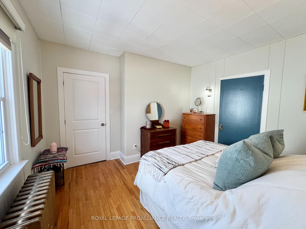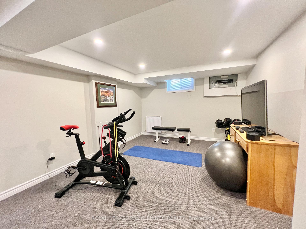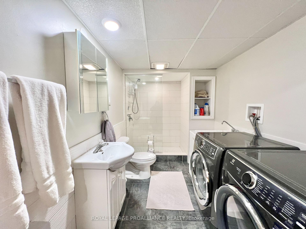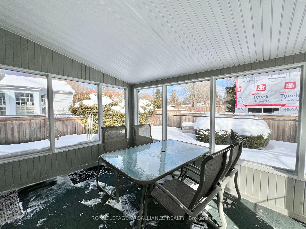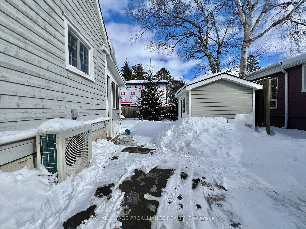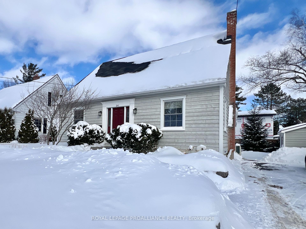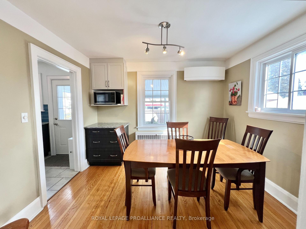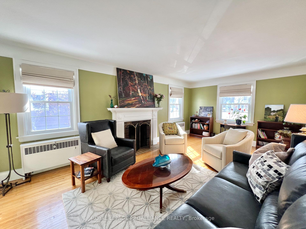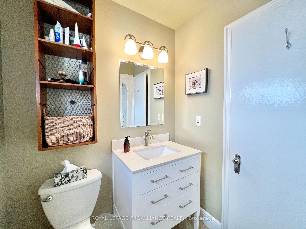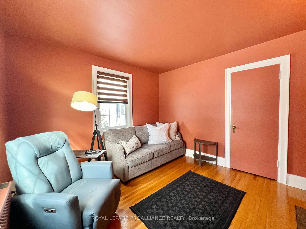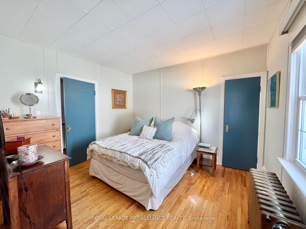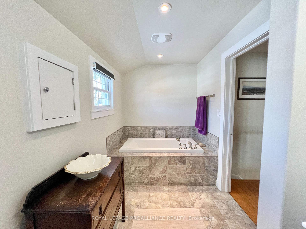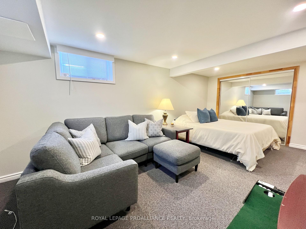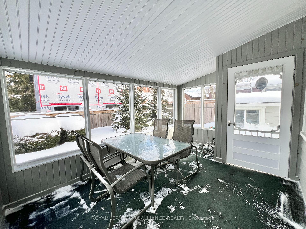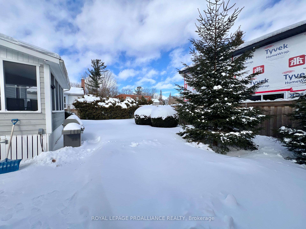$629,900
Available - For Sale
Listing ID: X11979315
241 Bleecker Aven , Belleville, K8N 3V1, Hastings
| Charming three or four bedroom home with versatile layout and premium finishes. Discover this stunning, versatile, three or four bedroom, thoughtfully designed homes to offer for both comfort and functionality featuring beautiful hardwood floors throughout. This home exudes warmth, and elegance from the moment you step inside. The main level boasts two well appointed, versatile rooms, which could easily be utilized as bedrooms, office and/or den; currently used as a den and an office. Upstairs, two spacious bedrooms and a modern three-piece tiled bathroom, creating a private retreat for family or guests. The partially finished basement adds even more living space currently an additional large combination bedroom/family room with a bathroom, perfect for extended family or a cosy guest suite. Designed for year-round comfort, this home is heated with a gas fired boiler, additionally radiant heat flooring in the second level bathroom. There is a Daikin Aurora multi-zone Heat Pump which is your source for wall unit air conditioning on both the first and second levels during the warmer months. As well, it has the ability to provide heats in the months leading up to your coldest days, ensuring a perfect indoor climate all year long. Outside, the stunning pre-stained Cape Cod wood exterior provides timeless curb appeal, with the added benefit of guarantee on paint; a true testament to the durability and quality craftsmanship. This home offers a perfect blend of style, efficiency, and practicality. Don't miss your chance to make it yours! |
| Price | $629,900 |
| Taxes: | $3761.63 |
| Occupancy: | Owner |
| Address: | 241 Bleecker Aven , Belleville, K8N 3V1, Hastings |
| Directions/Cross Streets: | Bleecker Ave and Victoria Ave |
| Rooms: | 9 |
| Rooms +: | 4 |
| Bedrooms: | 3 |
| Bedrooms +: | 1 |
| Family Room: | T |
| Basement: | Partially Fi |
| Level/Floor | Room | Length(ft) | Width(ft) | Descriptions | |
| Room 1 | Main | Living Ro | 11.05 | 12 | |
| Room 2 | Main | Family Ro | 12.46 | 20.4 | |
| Room 3 | Main | Bedroom 4 | 11.09 | 13.55 | |
| Room 4 | Main | Kitchen | 9.45 | 9.84 | |
| Room 5 | Main | Dining Ro | 11.09 | 9.84 | |
| Room 6 | Upper | Primary B | 12.46 | 12.17 | |
| Room 7 | Upper | Bedroom 2 | 12 | 12.17 | |
| Room 8 | Lower | Recreatio | 19.06 | 15.42 | |
| Room 9 | Lower | Furnace R | 12.43 | 29.26 | |
| Room 10 | Lower | Bedroom 3 | 19.09 | 13.25 |
| Washroom Type | No. of Pieces | Level |
| Washroom Type 1 | 3 | Upper |
| Washroom Type 2 | 3 | Lower |
| Washroom Type 3 | 3 | Main |
| Washroom Type 4 | 0 | |
| Washroom Type 5 | 0 |
| Total Area: | 0.00 |
| Approximatly Age: | 51-99 |
| Property Type: | Detached |
| Style: | 2-Storey |
| Exterior: | Wood |
| Garage Type: | None |
| (Parking/)Drive: | Available, |
| Drive Parking Spaces: | 5 |
| Park #1 | |
| Parking Type: | Available, |
| Park #2 | |
| Parking Type: | Available |
| Park #3 | |
| Parking Type: | Private |
| Pool: | None |
| Other Structures: | Garden Shed |
| Approximatly Age: | 51-99 |
| Approximatly Square Footage: | 1500-2000 |
| Property Features: | Public Trans |
| CAC Included: | N |
| Water Included: | N |
| Cabel TV Included: | N |
| Common Elements Included: | N |
| Heat Included: | N |
| Parking Included: | N |
| Condo Tax Included: | N |
| Building Insurance Included: | N |
| Fireplace/Stove: | N |
| Heat Type: | Radiant |
| Central Air Conditioning: | Other |
| Central Vac: | N |
| Laundry Level: | Syste |
| Ensuite Laundry: | F |
| Sewers: | Sewer |
$
%
Years
This calculator is for demonstration purposes only. Always consult a professional
financial advisor before making personal financial decisions.
| Although the information displayed is believed to be accurate, no warranties or representations are made of any kind. |
| ROYAL LEPAGE PROALLIANCE REALTY |
|
|

Saleem Akhtar
Sales Representative
Dir:
647-965-2957
Bus:
416-496-9220
Fax:
416-496-2144
| Virtual Tour | Book Showing | Email a Friend |
Jump To:
At a Glance:
| Type: | Freehold - Detached |
| Area: | Hastings |
| Municipality: | Belleville |
| Neighbourhood: | Belleville Ward |
| Style: | 2-Storey |
| Approximate Age: | 51-99 |
| Tax: | $3,761.63 |
| Beds: | 3+1 |
| Baths: | 3 |
| Fireplace: | N |
| Pool: | None |
Locatin Map:
Payment Calculator:

