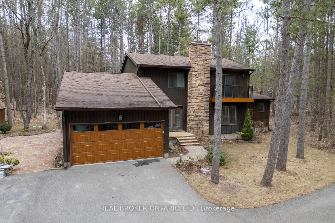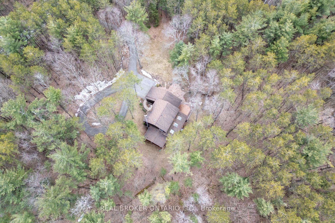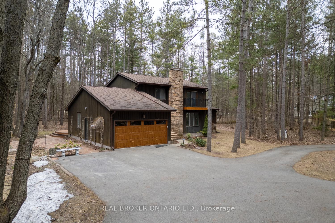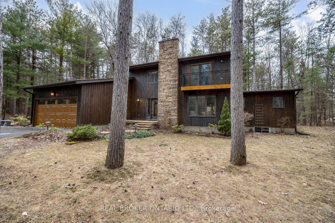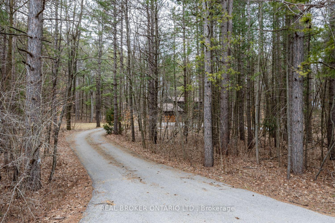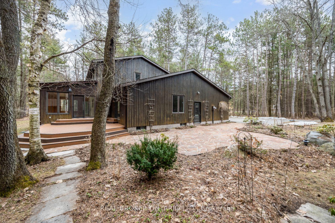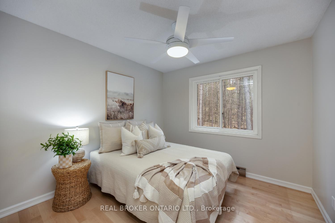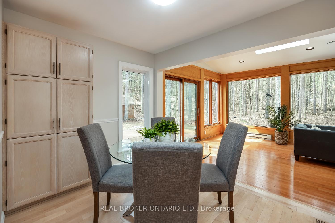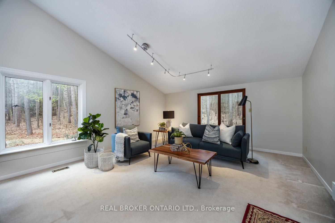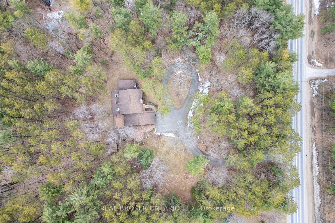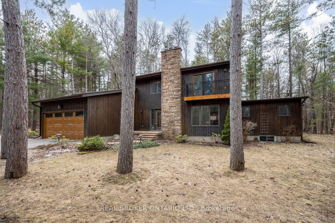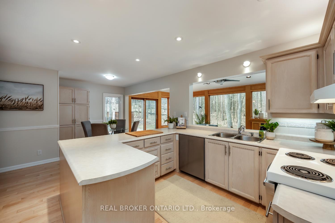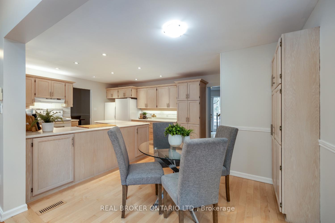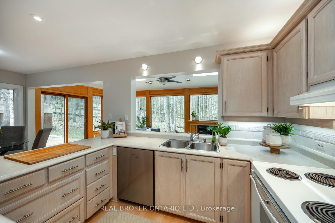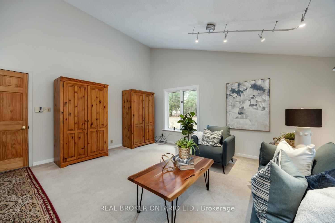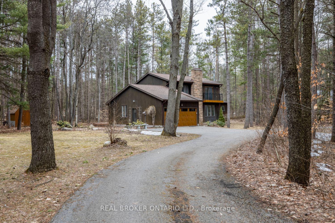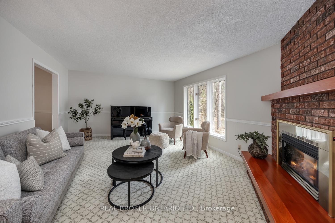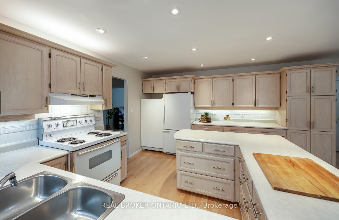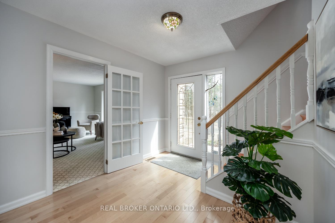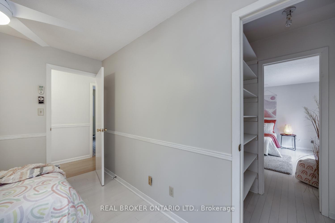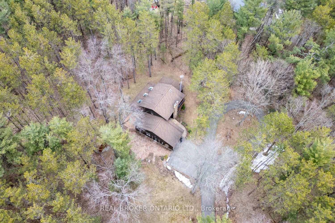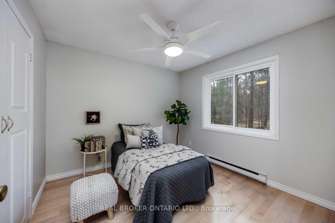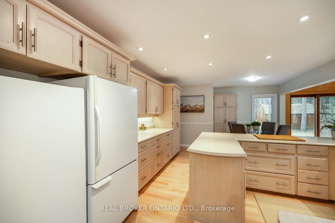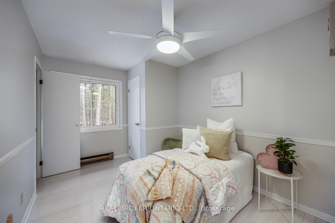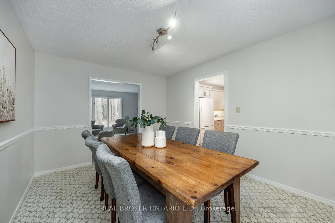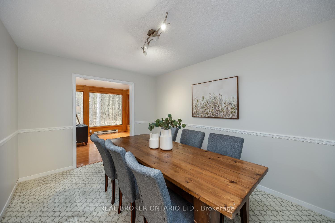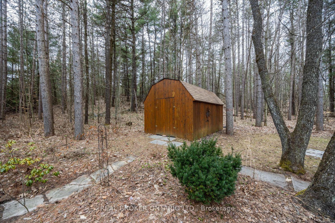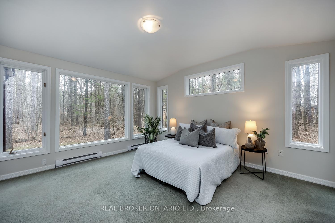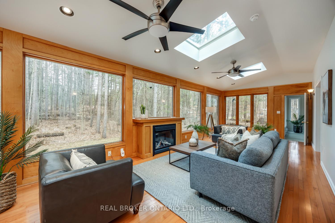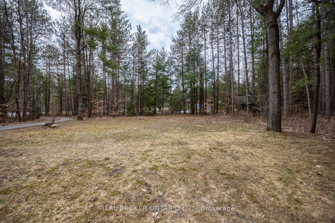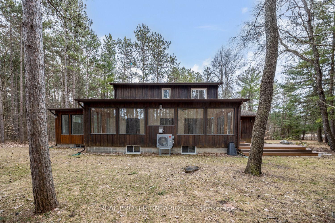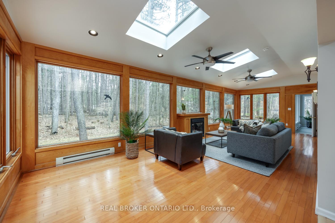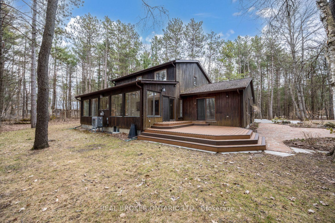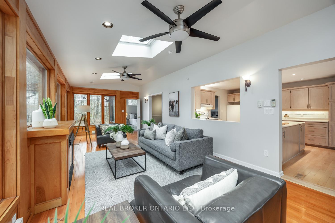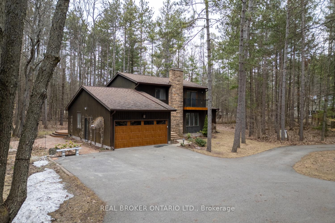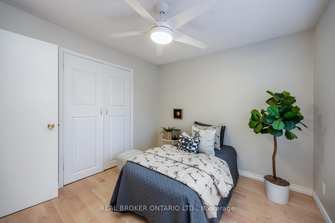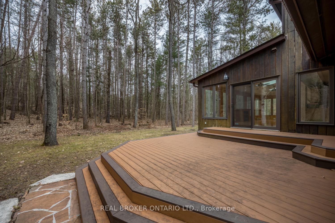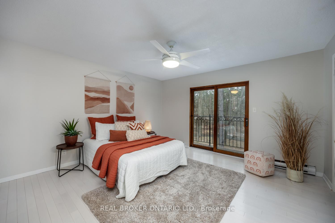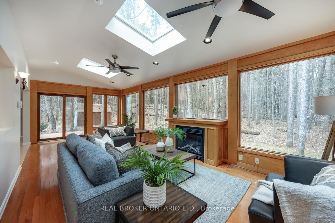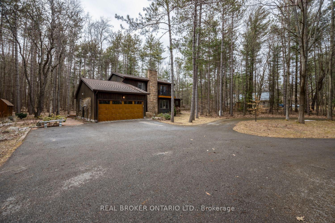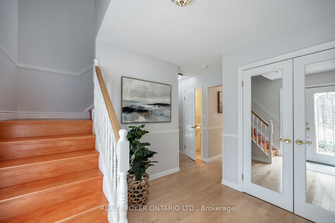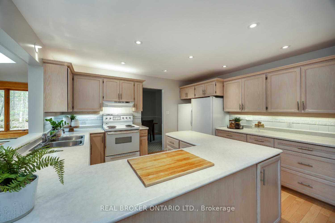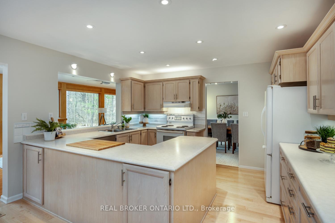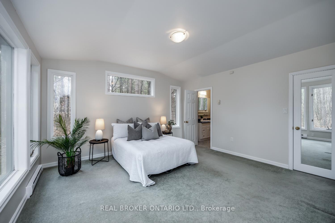$1,450,000
Available - For Sale
Listing ID: E12089671
2154 Concession Road 10 N/A , Clarington, L0B 1B0, Durham
| Welcome to your private retreat set on approx. 2 acres and surrounded by mature trees. this beautifully maintained 5+1 bedroom, 2-storey home offers space, character, and absolute serenity. Tucked away from the road, this property blends warmth and comfort with timeless charm. Step inside and feel instantly at home. The main level features a cozy family room with a vaulted ceiling and walkout to the back deck, plus convenient access to the mudroom and double garage. The sun-filled living room offers broadloom flooring, large windows, and a propane fireplace with a brick surround, perfect for quiet evenings. A formal dining room connects the space with ease, leading into the spacious eat-in kitchen with hardwood floors, two pantry cupboards, undercabinet lighting, and a peek-through into one of the home's most breathtaking features, the sunroom. Magnificent, wall-to-wall windows overlook the peaceful, wooded backyard making the sunroom a true year-round haven. With three skylights, a propane fireplace, and walkout to the deck, it's the perfect place to enjoy morning coffee, a good book, or a quiet moment with nature as every season brings a new view. The main level also features a 2-pc powder room and a generous, primary bedroom with walk-in closet and 3-pc ensuite. Upstairs, you'll find four more bright bedrooms, all with hardwood floors. One features a sliding door look-out, its own 3-pc ensuite, and a walk-through to an adjoining room ideal as a nursery, home office, or creative space. The partially finished basement adds even more versatility with a large rec room, an additional bedroom, laundry, and a spacious storage area with four closets. Enjoy The large back deck, flagstone patio, and an approx. 10x16 ft storage shed all surrounded by mature trees that offer unmatched privacy and calm. This is more than a home, it's your personal escape. |
| Price | $1,450,000 |
| Taxes: | $8005.34 |
| Occupancy: | Owner |
| Address: | 2154 Concession Road 10 N/A , Clarington, L0B 1B0, Durham |
| Directions/Cross Streets: | Bowmanville Ave/Concession Rd 10 |
| Rooms: | 11 |
| Rooms +: | 1 |
| Bedrooms: | 5 |
| Bedrooms +: | 1 |
| Family Room: | T |
| Basement: | Partially Fi |
| Level/Floor | Room | Length(ft) | Width(ft) | Descriptions | |
| Room 1 | Main | Living Ro | 18.17 | 13.32 | Broadloom, Picture Window, Fireplace |
| Room 2 | Main | Dining Ro | 13.32 | 10.36 | Broadloom, Track Lighting, Chair Rail |
| Room 3 | Main | Kitchen | 20.27 | 13.28 | Hardwood Floor, Eat-in Kitchen, Pot Lights |
| Room 4 | Main | Family Ro | 15.48 | 18.99 | Broadloom, Cathedral Ceiling(s), W/O To Deck |
| Room 5 | Main | Sunroom | 32.83 | 11.61 | Hardwood Floor, Fireplace, Skylight |
| Room 6 | Main | Primary B | 13.71 | 14.5 | Large Window, Walk-In Closet(s), 3 Pc Ensuite |
| Room 7 | Second | Bedroom 2 | 13.71 | 13.32 | Hardwood Floor, Sliding Doors, 3 Pc Ensuite |
| Room 8 | Second | Bedroom 3 | 12 | 8.99 | Hardwood Floor, Large Window, Closet |
| Room 9 | Second | Bedroom 4 | 10.99 | 9.91 | Hardwood Floor, Large Window, Double Closet |
| Room 10 | Second | Bedroom 5 | 9.91 | 9.87 | Hardwood Floor, Large Window, Double Closet |
| Room 11 | Basement | Recreatio | 14.53 | 20.07 | Broadloom, Window |
| Room 12 | Basement | Bedroom | 18.37 | 12.27 | Broadloom, Above Grade Window |
| Washroom Type | No. of Pieces | Level |
| Washroom Type 1 | 2 | Main |
| Washroom Type 2 | 3 | Main |
| Washroom Type 3 | 3 | Second |
| Washroom Type 4 | 4 | Second |
| Washroom Type 5 | 0 |
| Total Area: | 0.00 |
| Property Type: | Detached |
| Style: | 2-Storey |
| Exterior: | Board & Batten |
| Garage Type: | Attached |
| (Parking/)Drive: | Private |
| Drive Parking Spaces: | 10 |
| Park #1 | |
| Parking Type: | Private |
| Park #2 | |
| Parking Type: | Private |
| Pool: | None |
| Approximatly Square Footage: | 2500-3000 |
| CAC Included: | N |
| Water Included: | N |
| Cabel TV Included: | N |
| Common Elements Included: | N |
| Heat Included: | N |
| Parking Included: | N |
| Condo Tax Included: | N |
| Building Insurance Included: | N |
| Fireplace/Stove: | Y |
| Heat Type: | Heat Pump |
| Central Air Conditioning: | Central Air |
| Central Vac: | N |
| Laundry Level: | Syste |
| Ensuite Laundry: | F |
| Sewers: | Septic |
$
%
Years
This calculator is for demonstration purposes only. Always consult a professional
financial advisor before making personal financial decisions.
| Although the information displayed is believed to be accurate, no warranties or representations are made of any kind. |
| REAL BROKER ONTARIO LTD. |
|
|

Saleem Akhtar
Sales Representative
Dir:
647-965-2957
Bus:
416-496-9220
Fax:
416-496-2144
| Virtual Tour | Book Showing | Email a Friend |
Jump To:
At a Glance:
| Type: | Freehold - Detached |
| Area: | Durham |
| Municipality: | Clarington |
| Neighbourhood: | Rural Clarington |
| Style: | 2-Storey |
| Tax: | $8,005.34 |
| Beds: | 5+1 |
| Baths: | 4 |
| Fireplace: | Y |
| Pool: | None |
Locatin Map:
Payment Calculator:

