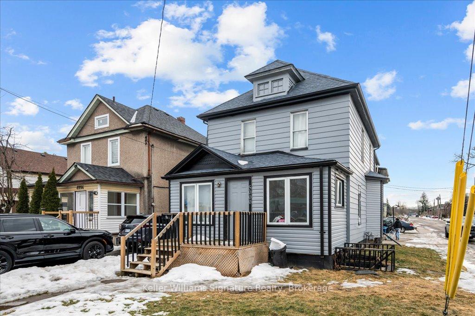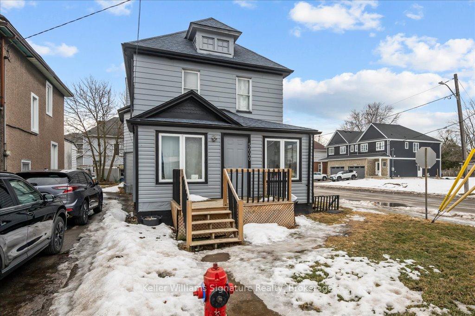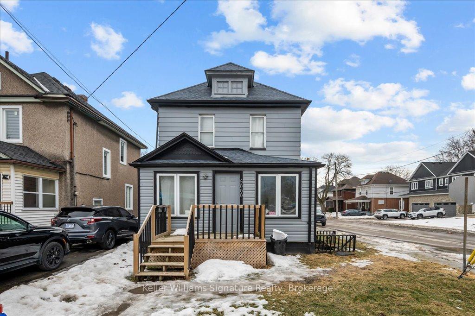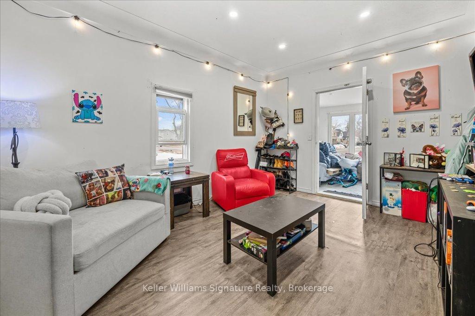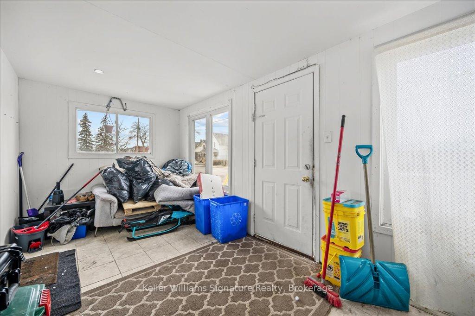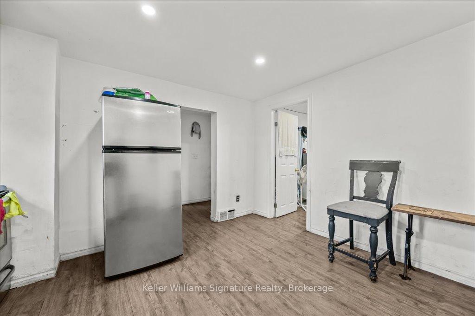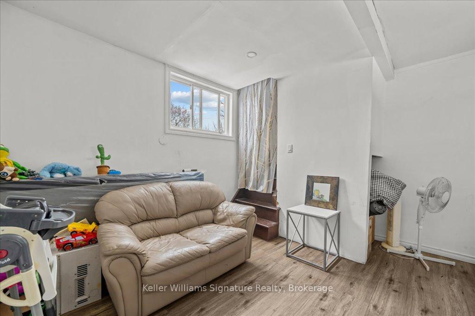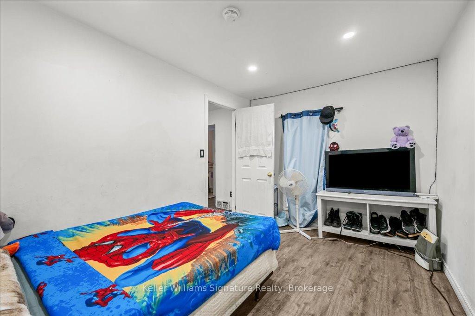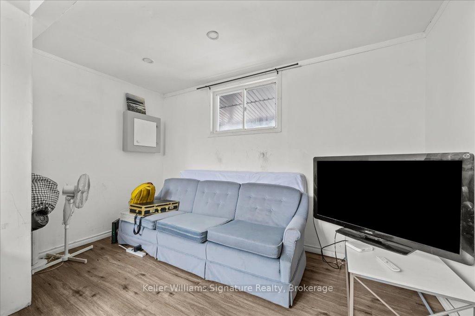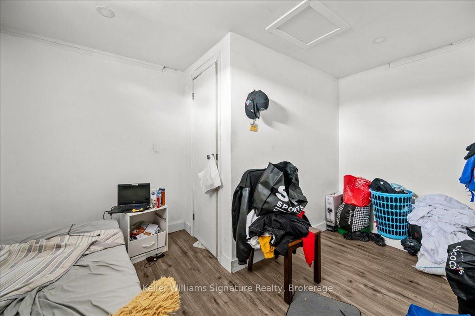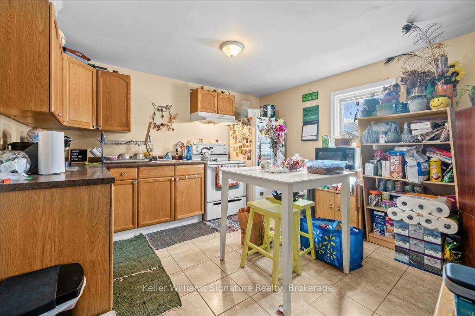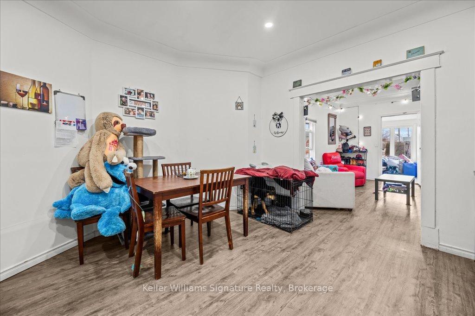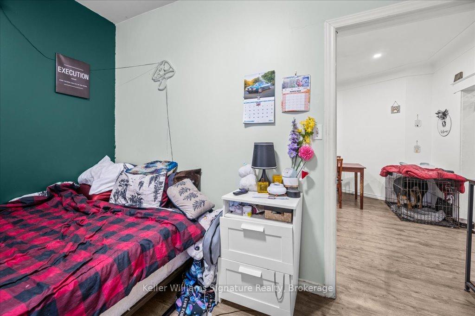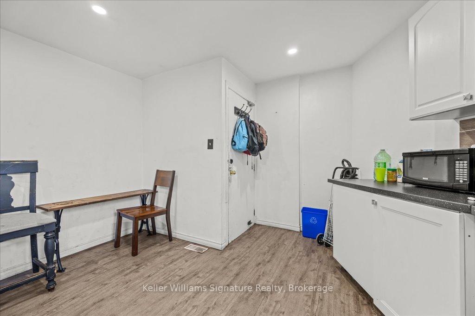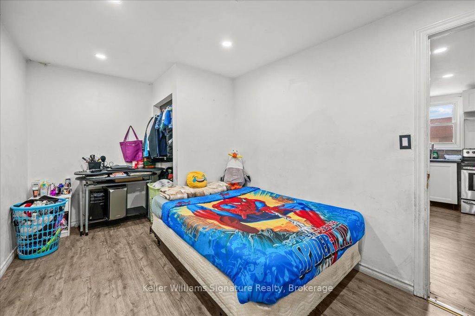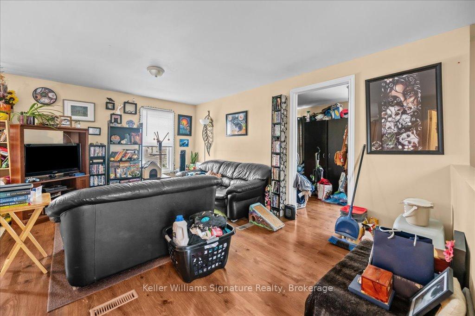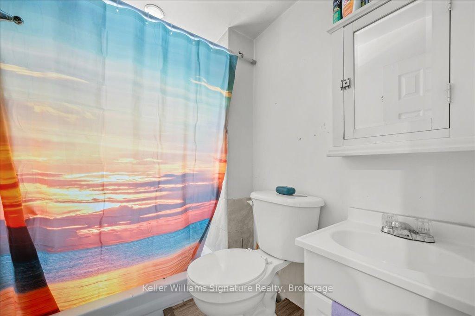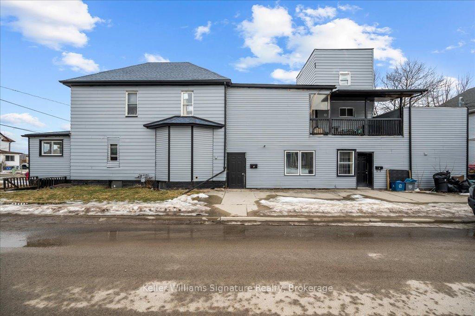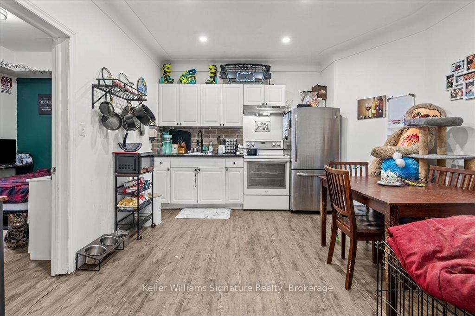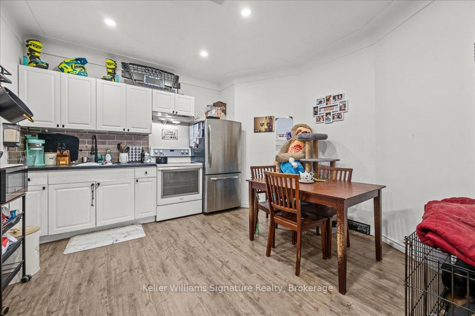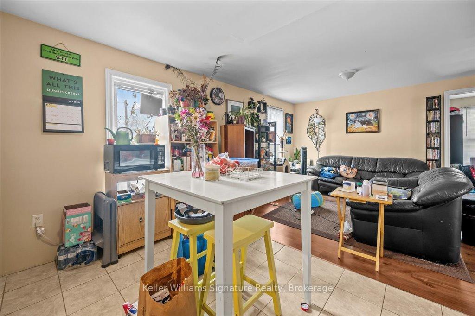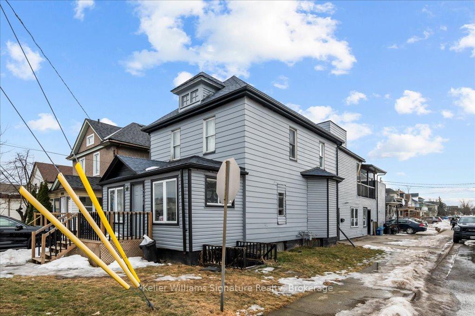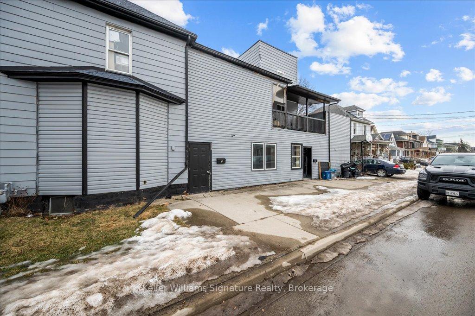$709,900
Available - For Sale
Listing ID: X12004339
5000 Bridge Stre , Niagara Falls, L2E 2S5, Niagara
| Attention Investors! Don't miss this incredible opportunity to own a legal triplex with a non-conforming 4th unit in a prime Niagara Falls location! Situated near Clifton Hill, Lundy's Lane, and all amenities, this GC-zoned property offers versatile investment potential, including Short-Term Rentals & Airbnb. Featuring two 2-bedroom units and two 1-bedroom units, this property has seen significant updates, including renovated units, a nearly finished basement, and a full exterior makeover. Plus, permits are in place for a basement storage unit, adding potential for extra income. With multiple new developments nearby on Victoria Avenue, this investment is only getting better! |
| Price | $709,900 |
| Taxes: | $4733.33 |
| Assessment Year: | 2024 |
| Occupancy: | Tenant |
| Address: | 5000 Bridge Stre , Niagara Falls, L2E 2S5, Niagara |
| Directions/Cross Streets: | BRIDGE STREET & 3RD AVENUE |
| Rooms: | 19 |
| Bedrooms: | 6 |
| Bedrooms +: | 0 |
| Family Room: | T |
| Basement: | Partial Base, Partially Fi |
| Level/Floor | Room | Length(ft) | Width(ft) | Descriptions | |
| Room 1 | Main | Foyer | 17.61 | 8.27 | |
| Room 2 | Main | Living Ro | 11.18 | 14.5 | |
| Room 3 | Main | Dining Ro | 12.17 | 14.27 | |
| Room 4 | Main | Bedroom | 8.79 | 11.41 | |
| Room 5 | Main | Bathroom | 4.95 | 10.89 | 4 Pc Bath |
| Room 6 | Main | Living Ro | 13.09 | 12.23 | |
| Room 7 | Main | Kitchen | 12.63 | 15.22 | |
| Room 8 | Main | Bedroom | 8.53 | 15.28 | |
| Room 9 | Main | Bathroom | 6.72 | 4.49 | 4 Pc Bath |
| Room 10 | Upper | Primary B | 6.66 | 3.64 | 3 Pc Ensuite |
| Room 11 | Main | Living Ro | 8.95 | 16.76 | |
| Room 12 | Main | Kitchen | 11.74 | 10.07 | |
| Room 13 | Main | Dining Ro | 10.59 | 9.12 | |
| Room 14 | Main | Bedroom | 10.36 | 12.99 | |
| Room 15 | Main | Bathroom | 7.77 | 6.04 | 4 Pc Bath |
| Washroom Type | No. of Pieces | Level |
| Washroom Type 1 | 3 | Main |
| Washroom Type 2 | 0 | |
| Washroom Type 3 | 0 | |
| Washroom Type 4 | 0 | |
| Washroom Type 5 | 0 |
| Total Area: | 0.00 |
| Property Type: | Fourplex |
| Style: | 2-Storey |
| Exterior: | Aluminum Siding, Vinyl Siding |
| Garage Type: | None |
| (Parking/)Drive: | Private |
| Drive Parking Spaces: | 1 |
| Park #1 | |
| Parking Type: | Private |
| Park #2 | |
| Parking Type: | Private |
| Pool: | None |
| Approximatly Square Footage: | 3000-3500 |
| CAC Included: | N |
| Water Included: | N |
| Cabel TV Included: | N |
| Common Elements Included: | N |
| Heat Included: | N |
| Parking Included: | N |
| Condo Tax Included: | N |
| Building Insurance Included: | N |
| Fireplace/Stove: | Y |
| Heat Type: | Forced Air |
| Central Air Conditioning: | None |
| Central Vac: | N |
| Laundry Level: | Syste |
| Ensuite Laundry: | F |
| Sewers: | Sewer |
$
%
Years
This calculator is for demonstration purposes only. Always consult a professional
financial advisor before making personal financial decisions.
| Although the information displayed is believed to be accurate, no warranties or representations are made of any kind. |
| Keller Williams Signature Realty, Brokerage |
|
|

Saleem Akhtar
Sales Representative
Dir:
647-965-2957
Bus:
416-496-9220
Fax:
416-496-2144
| Virtual Tour | Book Showing | Email a Friend |
Jump To:
At a Glance:
| Type: | Freehold - Fourplex |
| Area: | Niagara |
| Municipality: | Niagara Falls |
| Neighbourhood: | 211 - Cherrywood |
| Style: | 2-Storey |
| Tax: | $4,733.33 |
| Beds: | 6 |
| Baths: | 4 |
| Fireplace: | Y |
| Pool: | None |
Locatin Map:
Payment Calculator:

